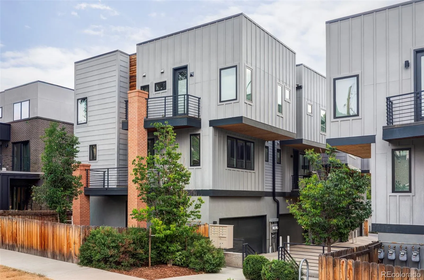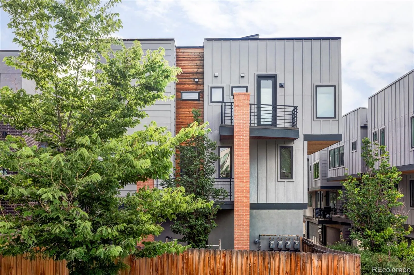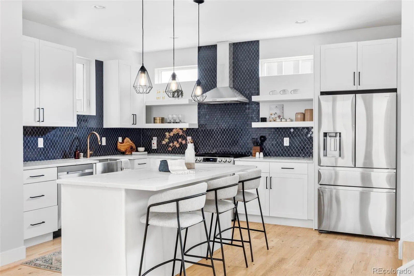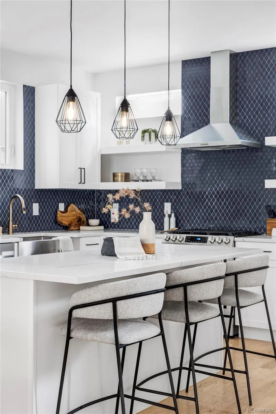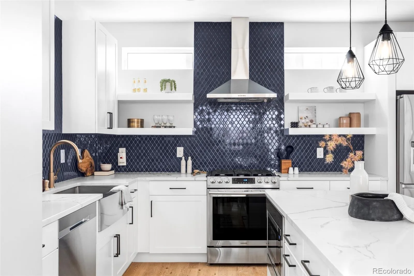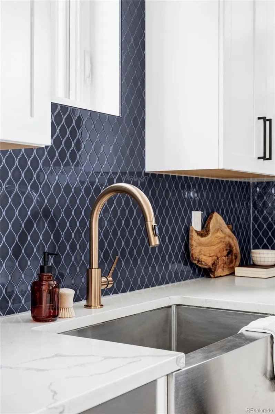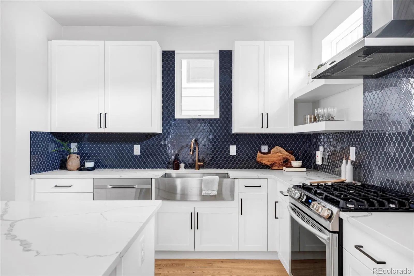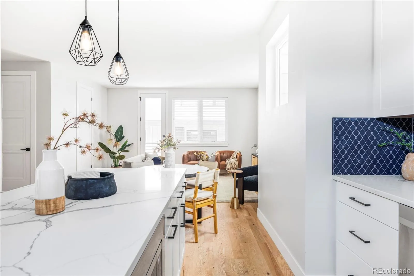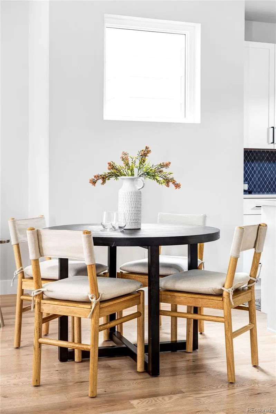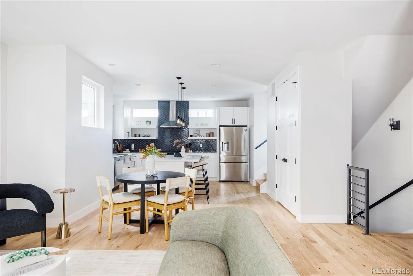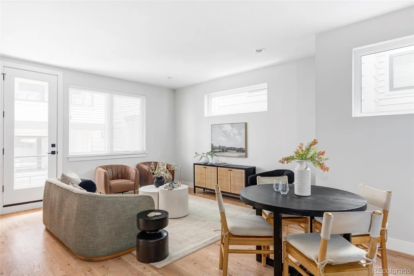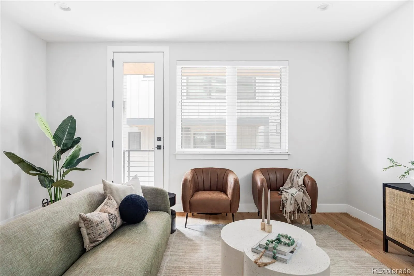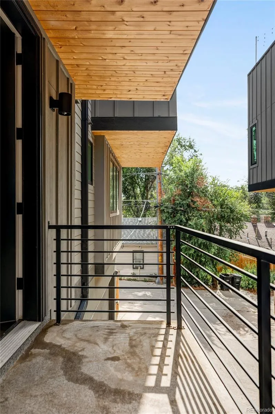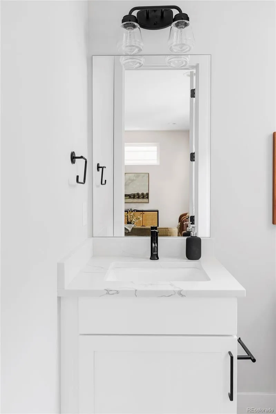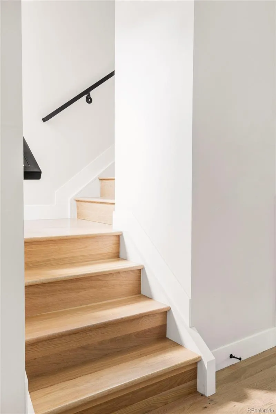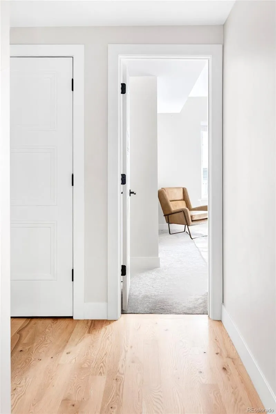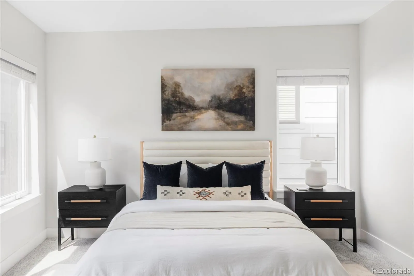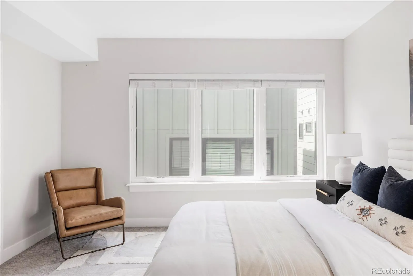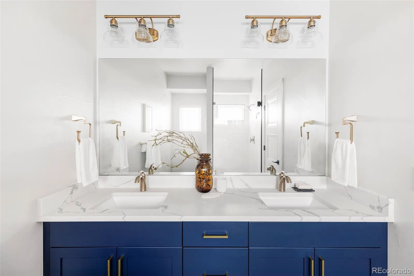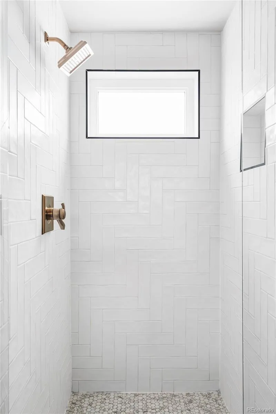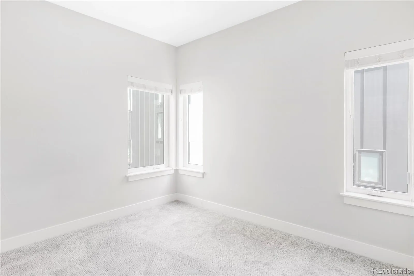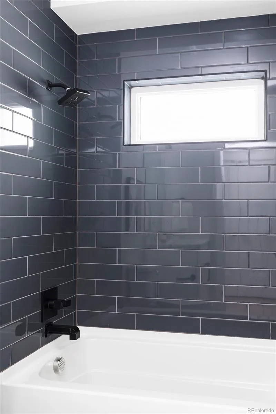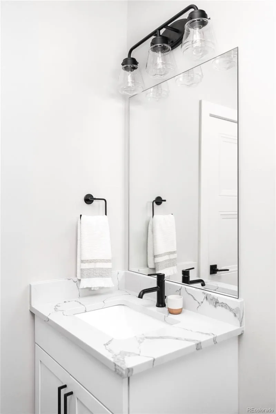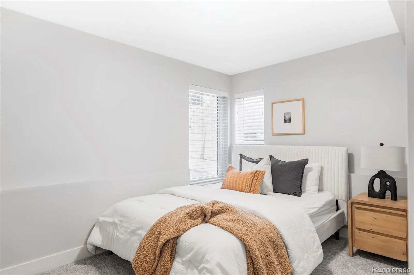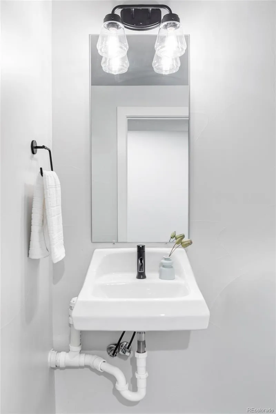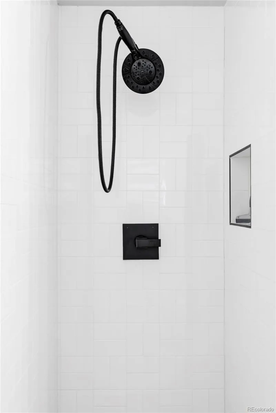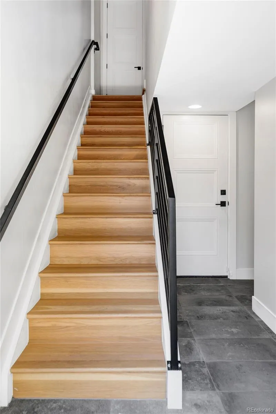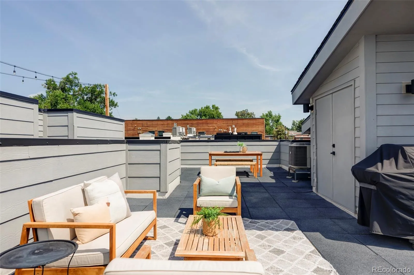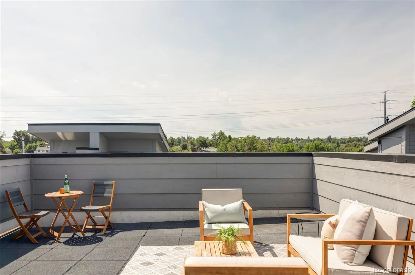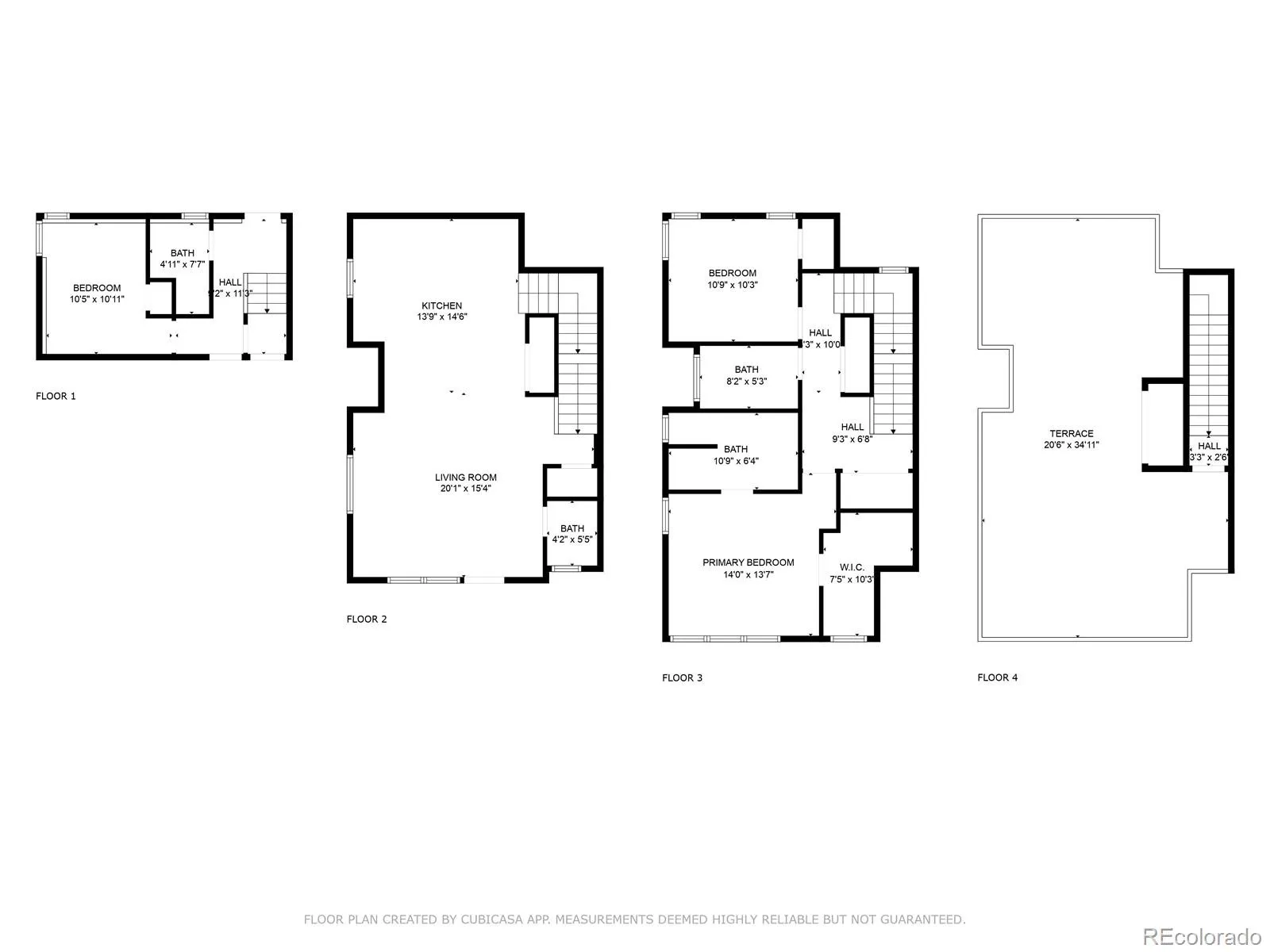Metro Denver Luxury Homes For Sale
Discover modern urban living in this exceptional townhome, tucked quietly in a boutique 8-unit development. Step through the front entrance into a serene lower-level retreat, perfect for guests, a home office, or multi-generational living with its own bedroom, bath, and direct access to a spacious, 9-ft ceiling garage complete with epoxy floors, built-in shelving, and included refrigerator. Upstairs, natural light fills the heart of the home, amplified by 9-ft ceilings and 8-ft tall doors. An open-concept main level features an expansive chef-inspired kitchen with quartz counters, Samsung stainless steel appliances, custom pendant lighting and a generous pantry, all flowing seamlessly into the dining and living spaces, and out onto a covered balcony framed by tongue-and-groove wood detail. On the upper floor past the full size washer and dryer closet, the primary suite is a calming escape with a large walk-in closet and attached dual-vanity bathroom. Just down the hall is the third bedroom, also with its own dedicated bathroom. Thoughtful storage continues throughout with oversized closets on every level. Cap it all off with a private rooftop oasis surrounded by leafy treetop views — a perfect perch for entertaining under the stars or enjoying peaceful summer mornings. This is a home that balances beauty, function, and flow, offering the ideal balance of city access and quiet neighborhood charm with no HOA.

