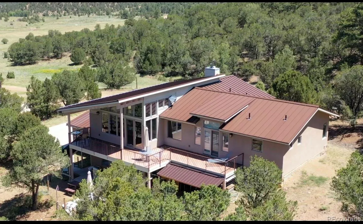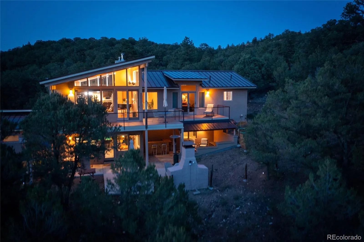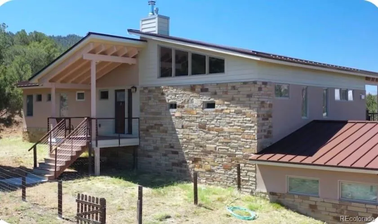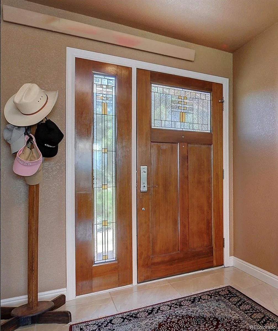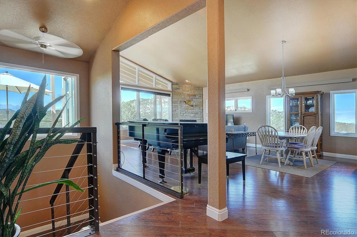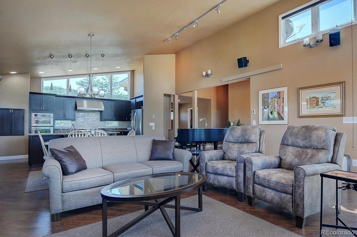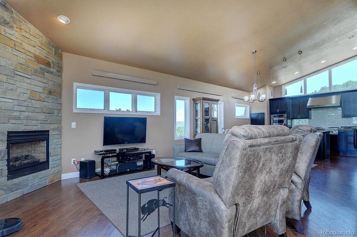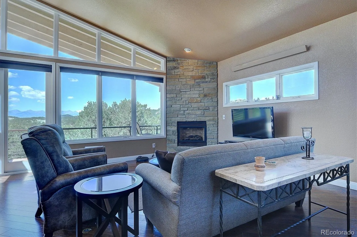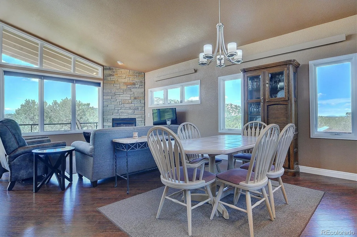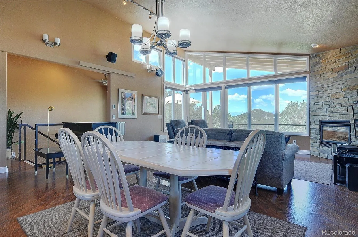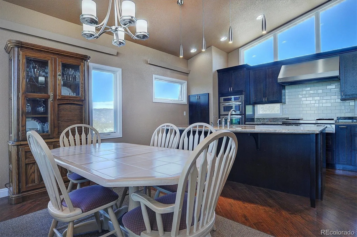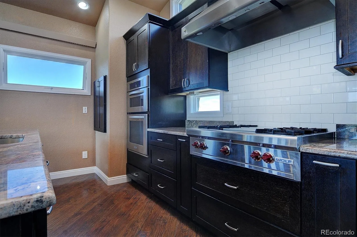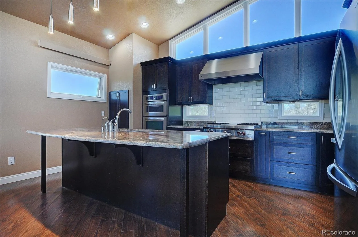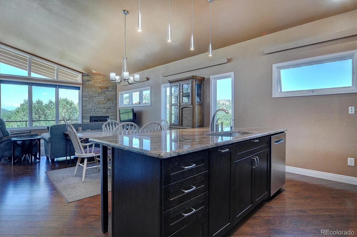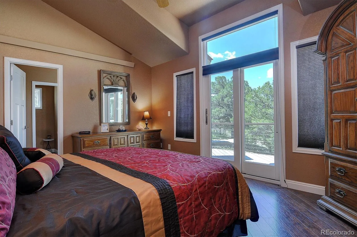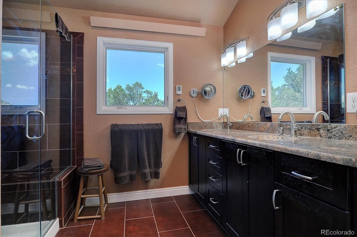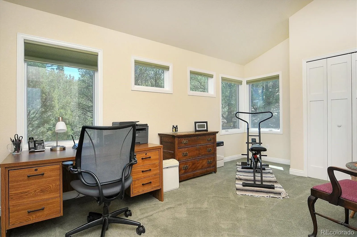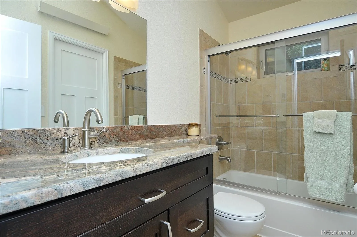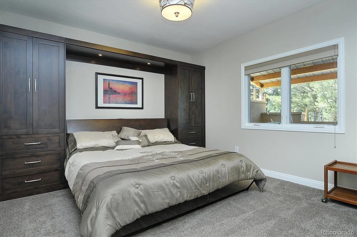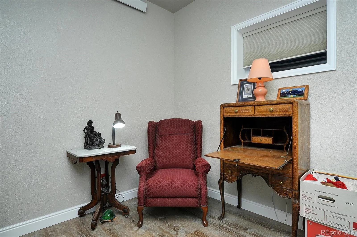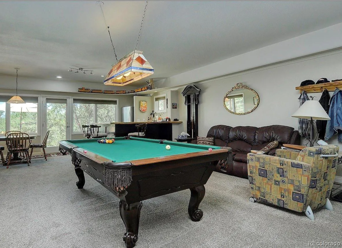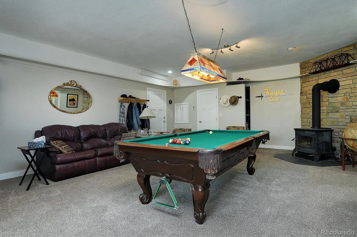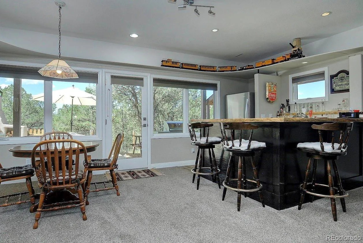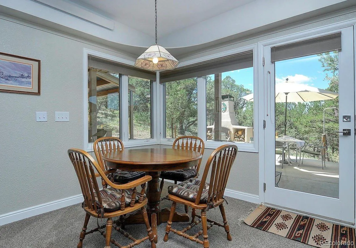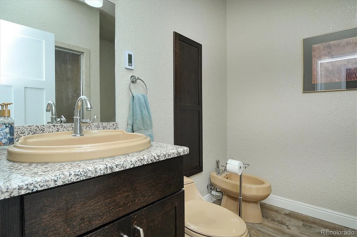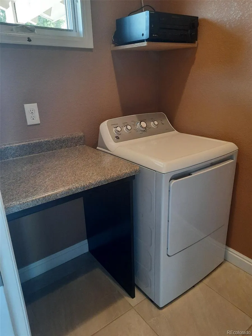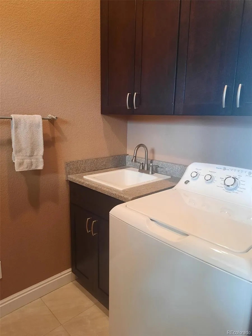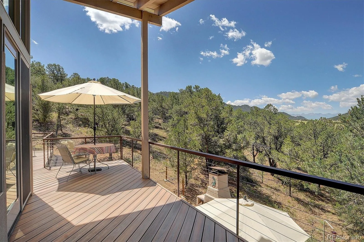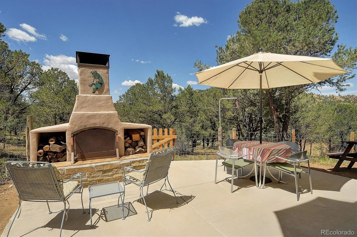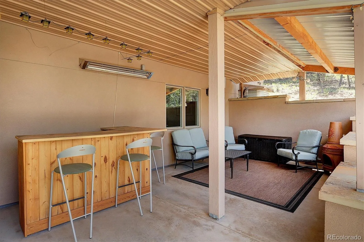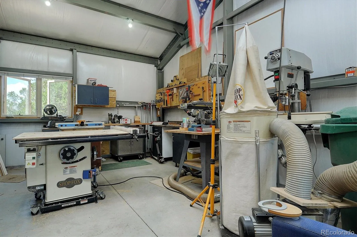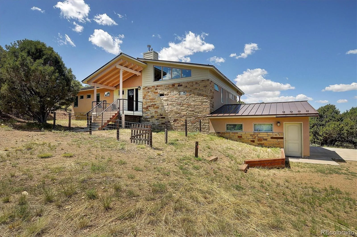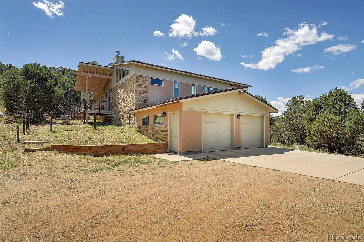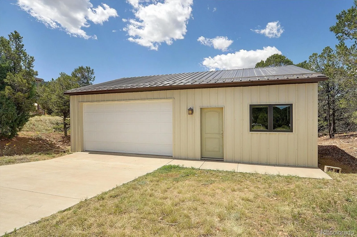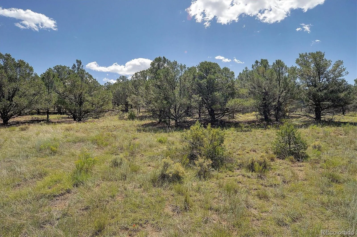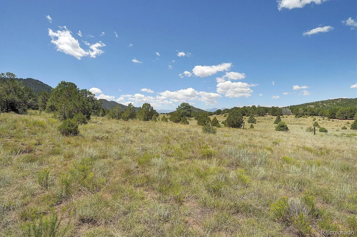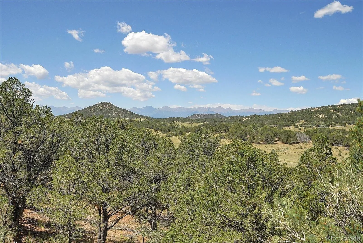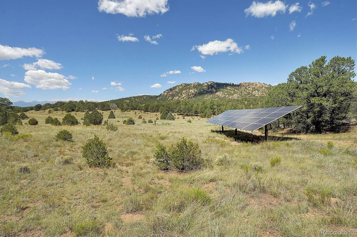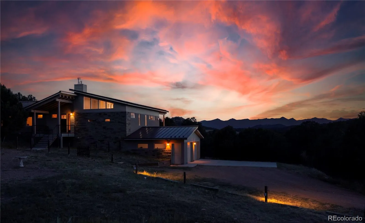Metro Denver Luxury Homes For Sale
Welcome to a bold expression of Colorado mountain spirit! Architect-designed & custom-engineered, this 3-bedroom 3-bath retreat spans 35 wooded acres of total privacy. As you enter, you are greeted with spectacular views of both the Sangre de Cristo range and the Wet Mountain peaks among which this home is nestled. Vaulted ceilings, a floor-to-ceiling stone fireplace, granite counters, tiled baths, and oak cabinetry throughout, plus easy access to an expansive deck, strike a perfect balance between the home’s interior and its magical setting. A gourmet kitchen features premium stainless appliances and a dumbwaiter for effortless moving of supplies from the attached 2-car garage. The primary suite is a luxurious escape offering tranquil views and deck access. An en-suite 4-piece bath and walk-in closet complete the primary suite. The main-level secondary bedroom, currently used as an office & gym, is connected to the main, full bath.
The walk-out lower level is designed for indoor/outdoor entertaining with a spacious family room with a dumbwaiter, wet bar, wood-burning stove, and large covered and open patio spaces with a heated bar and a fireplace. The large third bedroom, bath with steam shower, multi-use room, workshop/storage, and utility room complete the lower level. Whether it’s morning coffee, twilight cocktails, or stargazing, this is Colorado living at its finest. Modern, efficient elements include closed-cell foam insulation, Low-E windows, a net-metered 32-panel solar array, resulting in low, low energy costs (all kWh are bankable), cove heating, an automated whole-house RO water filtration system, and an on-demand water heater. An insulated, detached 2-car garage & dedicated workshop with a pellet stove, offer space for hobbies, tools, & toys. When it’s time to explore, you’re 5 minutes from San Isabel National Forest 4WD trails and an hour from Gold Medal fishing, whitewater rafting, and Monarch Ski Area. Live boldly! Your Colorado legacy begins here!

