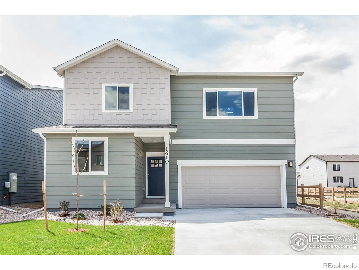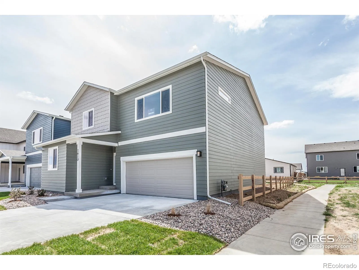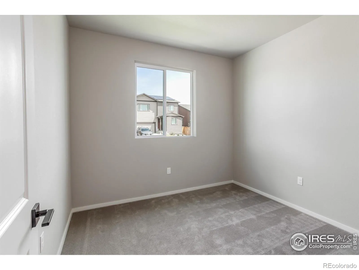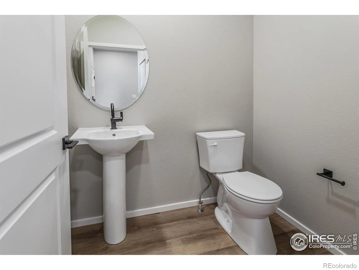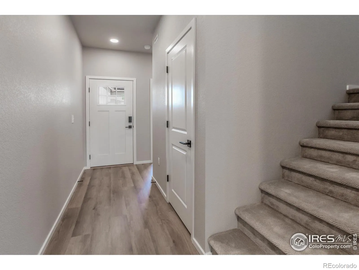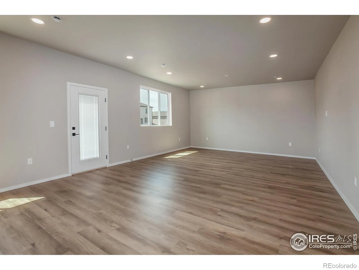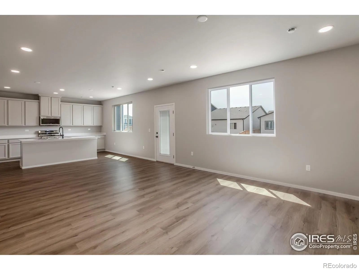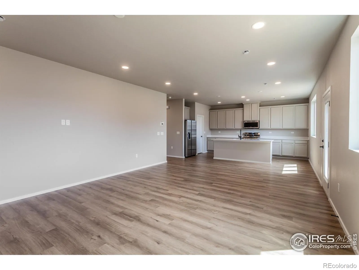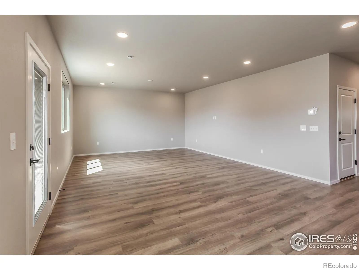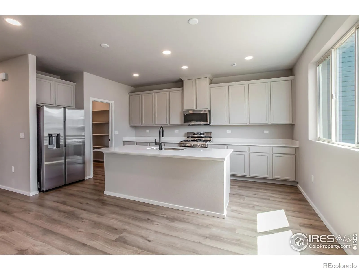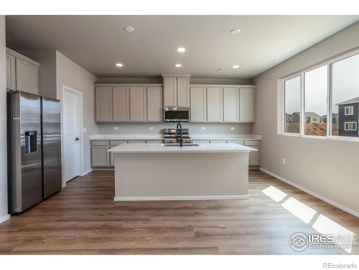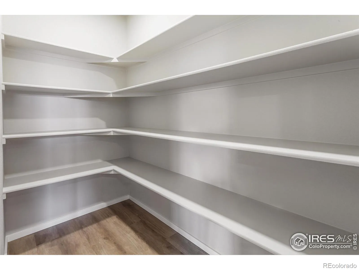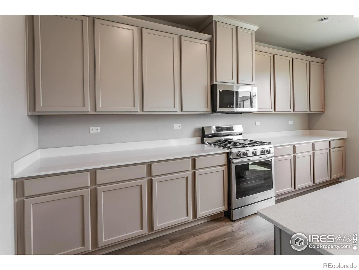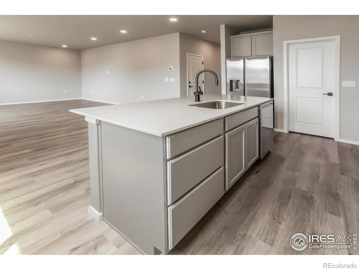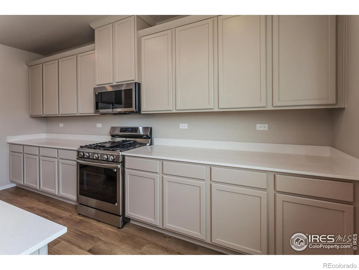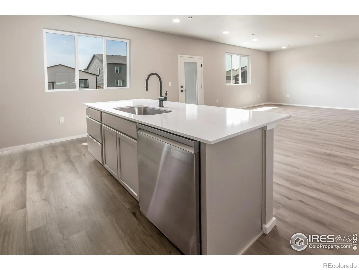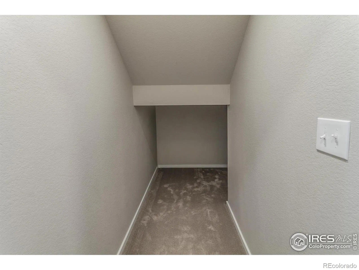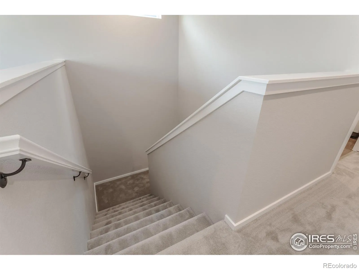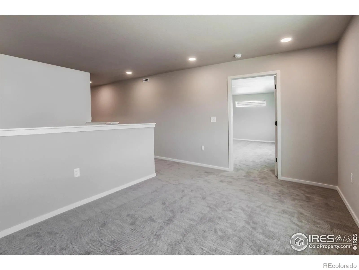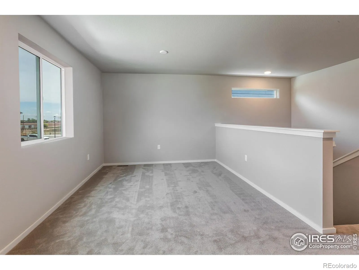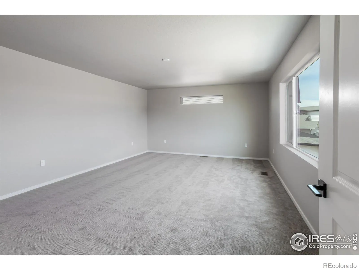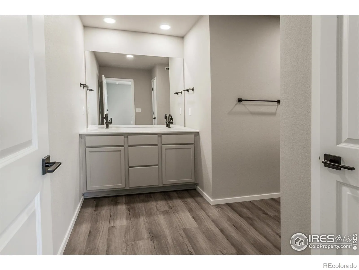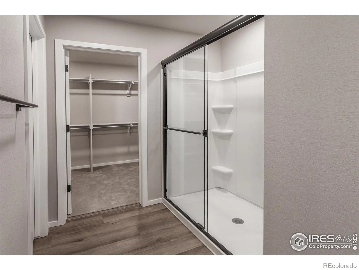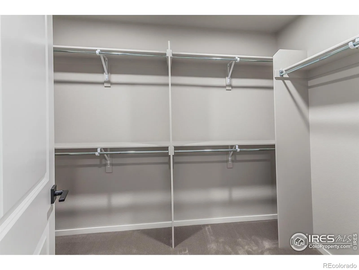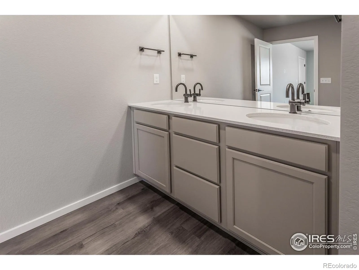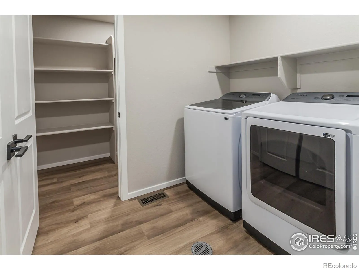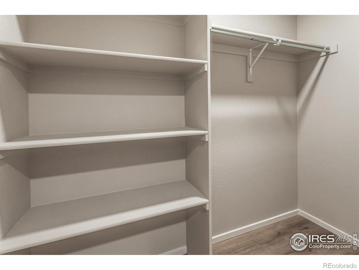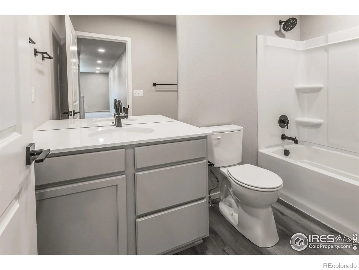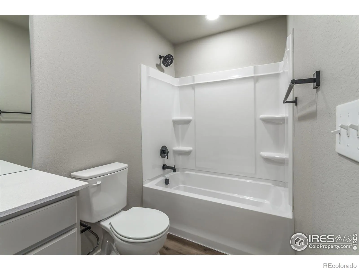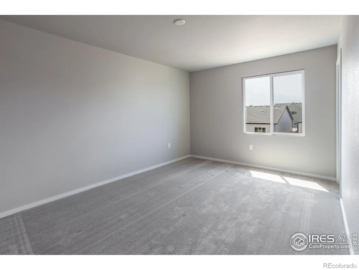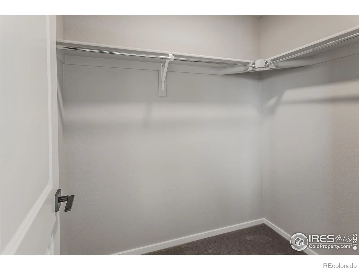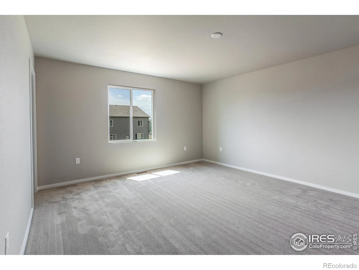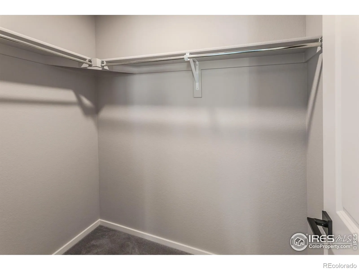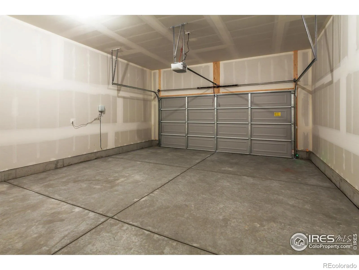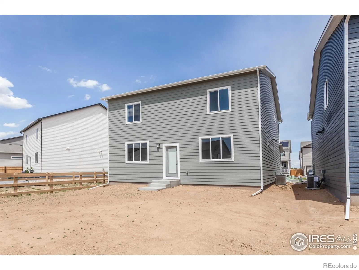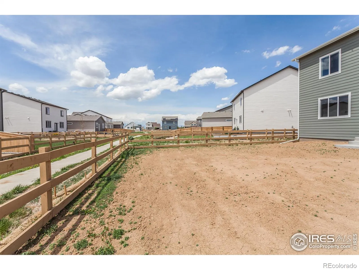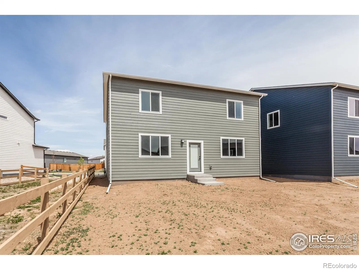Metro Denver Luxury Homes For Sale
Welcome to the Clemens floorplan by Hartford Homes – a thoughtfully designed home that blends open, inviting spaces with stylish finishes and modern convenience. The main level is perfect for everyday living and entertaining, featuring a spacious kitchen, dining area, and living room that flow seamlessly together, plus a versatile study/flex room that can adapt to your needs.The kitchen is beautifully appointed with stainless steel appliances – including a gas range, refrigerator, microwave, and dishwasher – complemented by “chai latte” painted maple cabinetry with 42″ uppers and elegant quartz countertops. Luxury vinyl plank flooring adds warmth and durability throughout the main living areas, while plush carpet brings comfort to the bedrooms, loft, and office/flex room. Convenience is built in, with central A/C, washer and dryer included in the walk-in laundry room, a garage door opener, passive radon system, and fully landscaped front yard with irrigation. Located in The Granary, this home offers access to upcoming community amenities, including a pool currently under construction, three parks with playgrounds, and miles of scenic trails. Contact agent for information on current lender or cash incentives! Photos are of the actual home.

