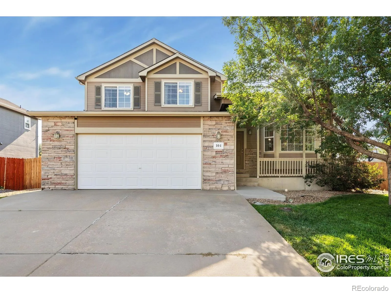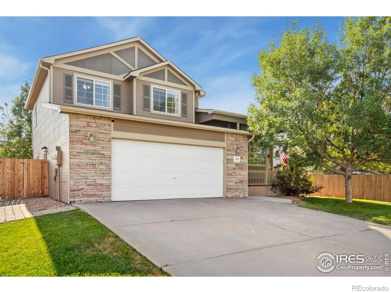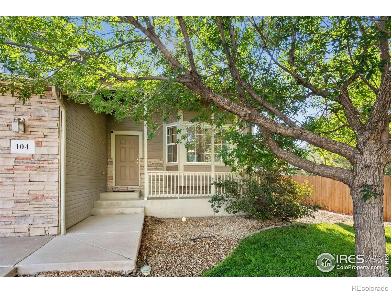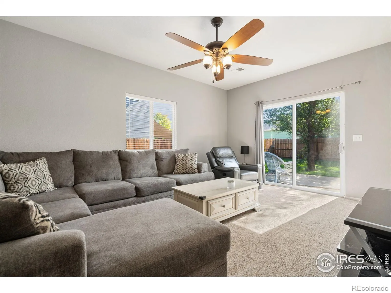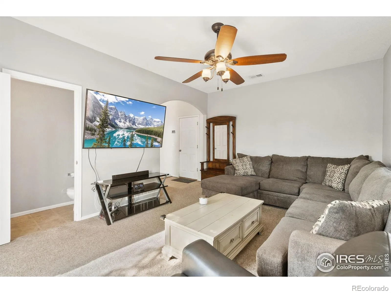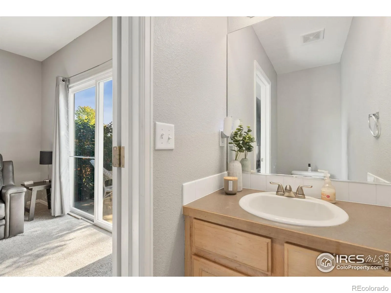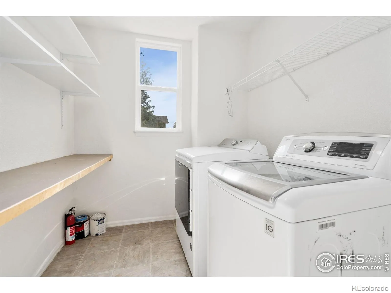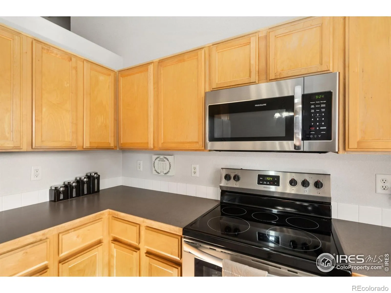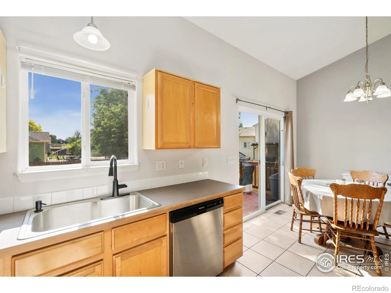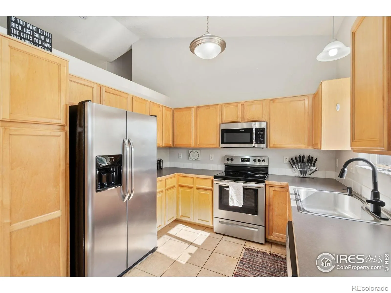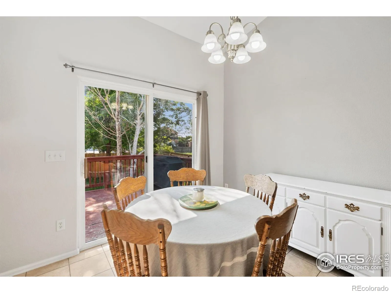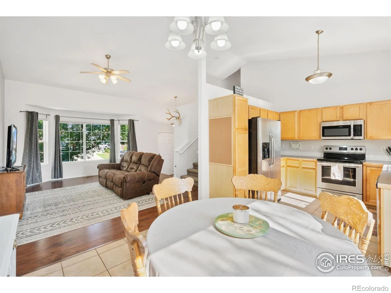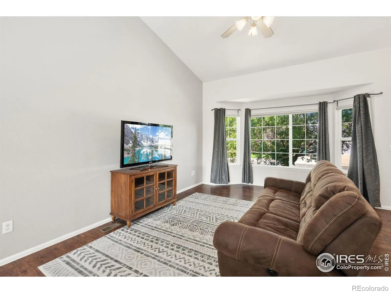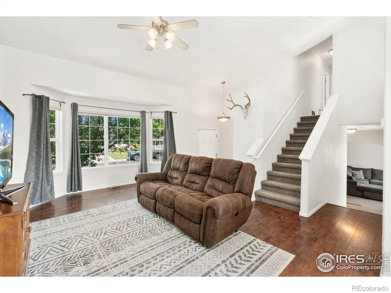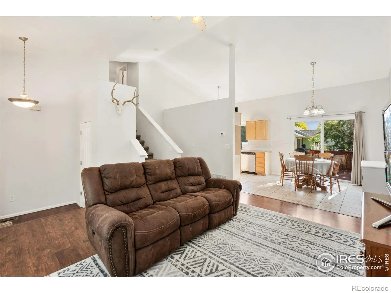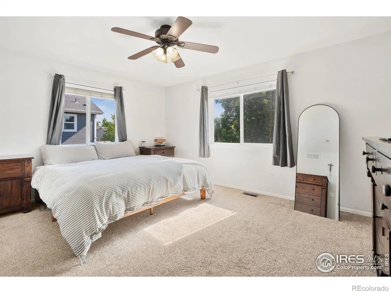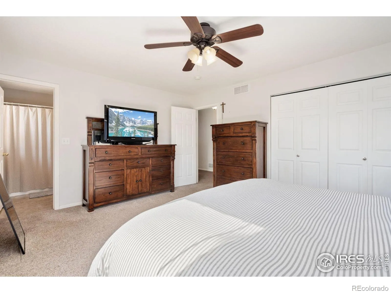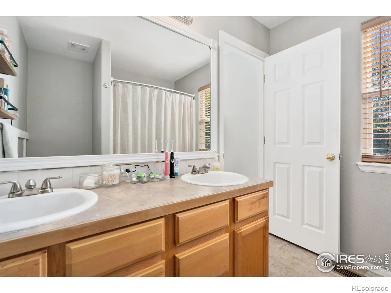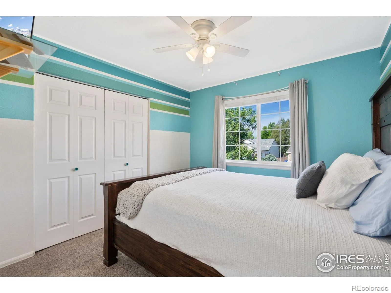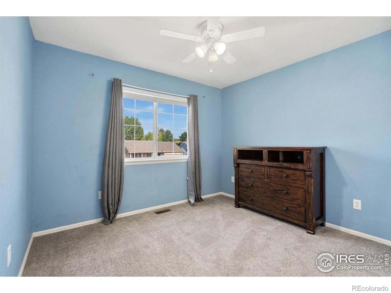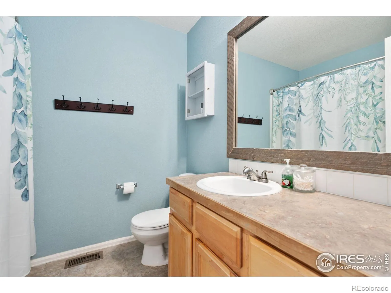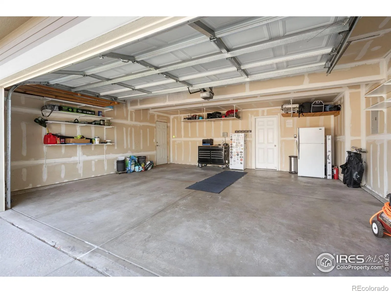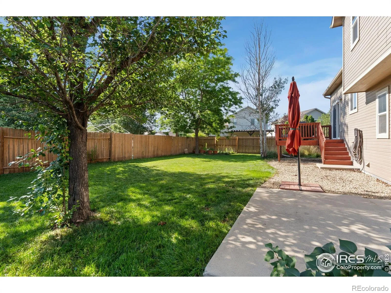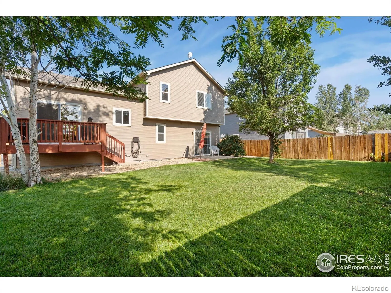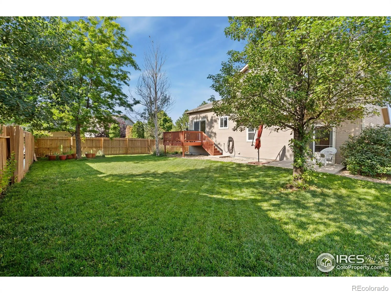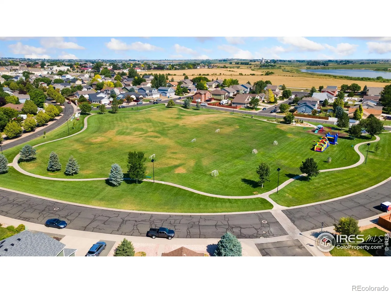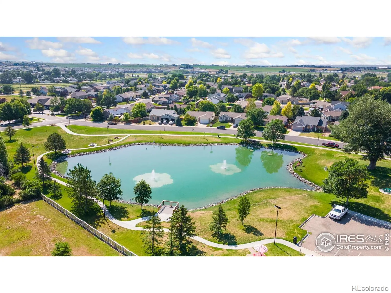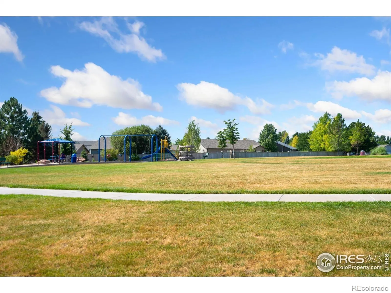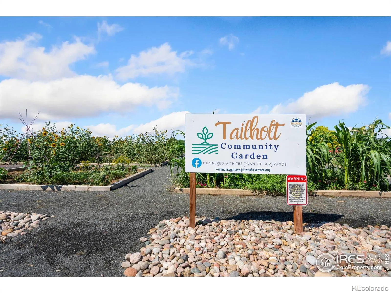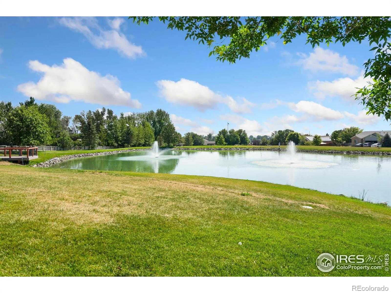Metro Denver Luxury Homes For Sale
Property Description
Don’t miss this bright and inviting home, complete with a 1-year home warranty! With excellent curb appeal, this 3-bedroom, 3-bathroom home features an open floor plan, vaulted ceilings, and two living areas-offering both comfort and versatility. The unfinished basement provides ample potential for future expansion. Step outside to enjoy the spacious deck and separate concrete patio, perfect for entertaining in the fully fenced backyard. Ideally located near schools, a park, community garden, and scenic walking paths-this home has it all!
Features
: Forced Air
: Central Air, Ceiling Fan(s)
: Partial, Unfinished, Bath/Stubbed
: Fenced
: Smoke Detector(s)
: Deck
: 2
: Dryer, Dishwasher, Disposal, Refrigerator, Washer, Oven
: Contemporary
: Park, Trail(s)
: Composition
: Public Sewer
Address Map
CO
Weld
Severance
80550
Arapaho
104
Street
W105° 8' 12.8''
N40° 31' 16.3''
Additional Information
$150
Annually
: Reserves
: Frame, Stone
Range View
: Vinyl
2
Windsor
: Open Floorplan, Eat-in Kitchen, Vaulted Ceiling(s), Walk-In Closet(s)
Yes
Yes
Cash, Conventional, FHA, VA Loan
: Sprinklers In Front
Severance
Bison Real Estate Group
R2560303
: House
Summit View Sub 2nd Fg
$2,532
2024
: Cable Available, Electricity Available, Natural Gas Available, Internet Access (Wired)
: Window Coverings
RES
07/29/2025
2236
Active
Yes
1
Other
Other
In Unit
07/29/2025
Residential
07/29/2025
Public
: Tri-Level
Summit View Sub 2nd Fg
104 Arapaho Street, Severance, CO 80550
3 Bedrooms
3 Total Baths
1,707 Square Feet
$450,000
Listing ID #IR1040219
Basic Details
Property Type : Residential
Listing Type : For Sale
Listing ID : IR1040219
Price : $450,000
Bedrooms : 3
Rooms : 11
Total Baths : 3
Full Bathrooms : 2
1/2 Bathrooms : 1
Square Footage : 1,707 Square Feet
Year Built : 2005
Lot Acres : 0.17
Property Sub Type : Single Family Residence
Status : Active
Originating System Name : REcolorado
Agent info
Mortgage Calculator
Contact Agent

