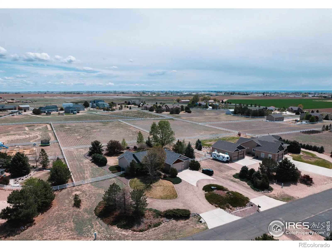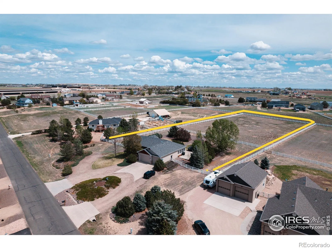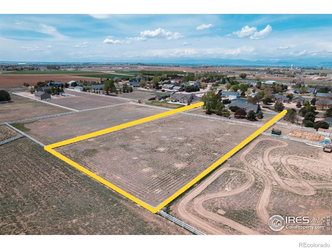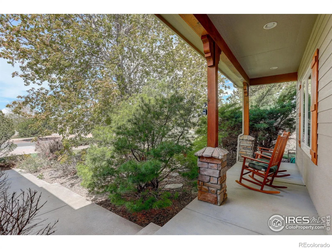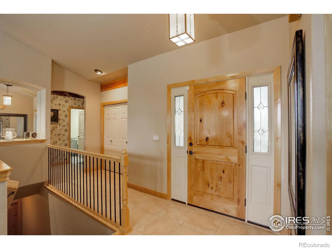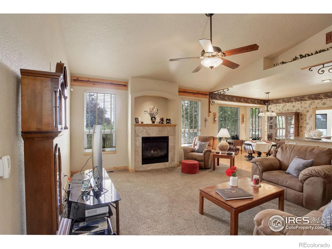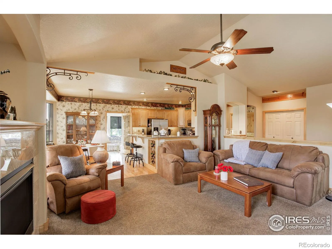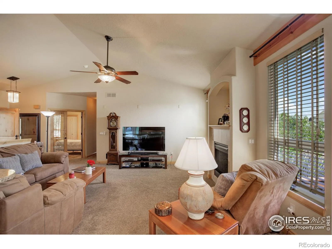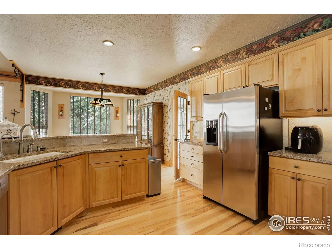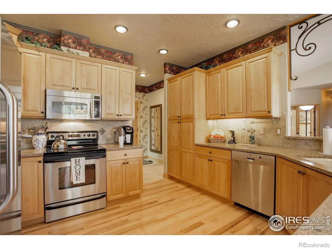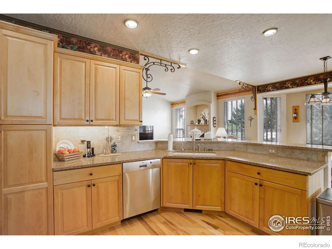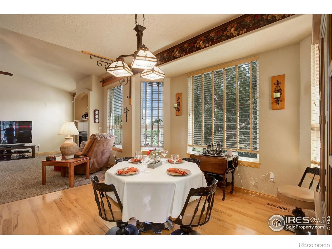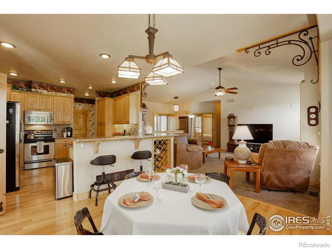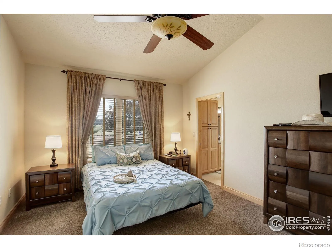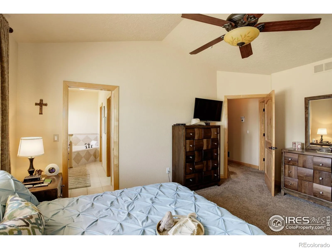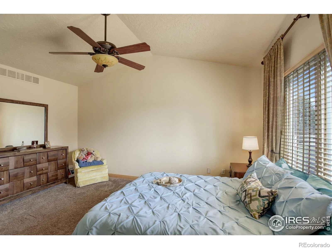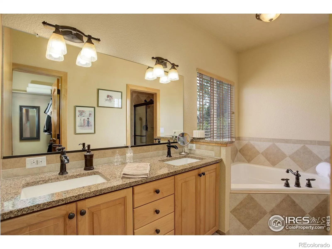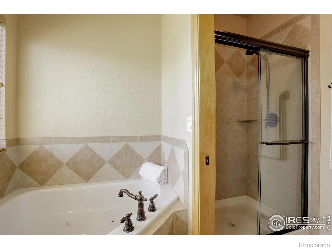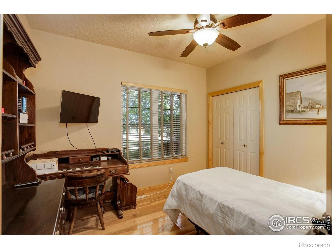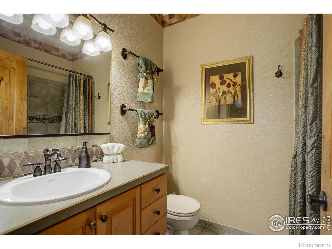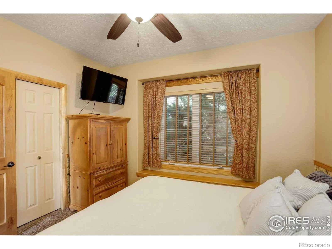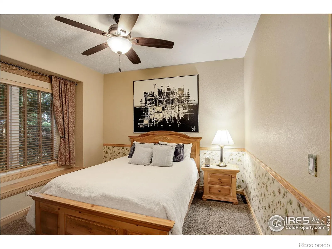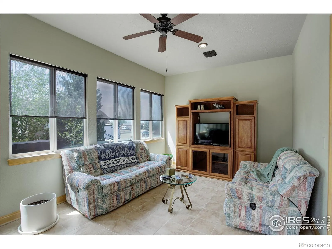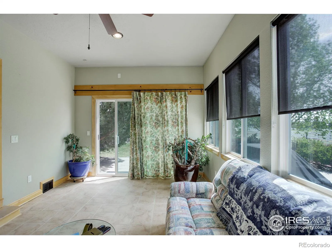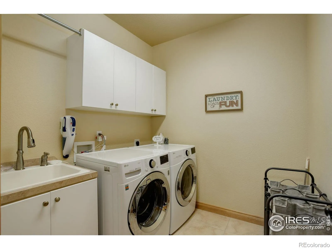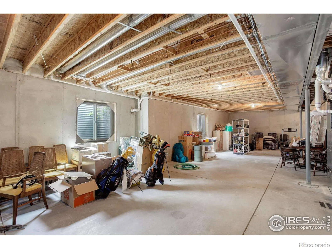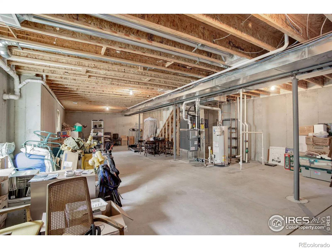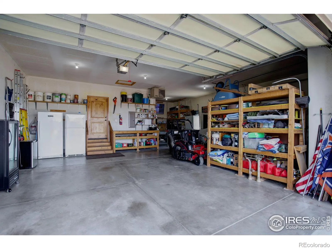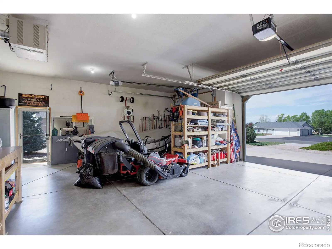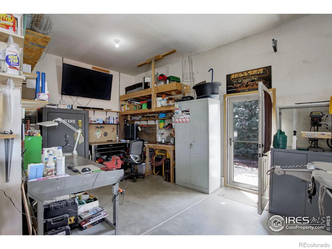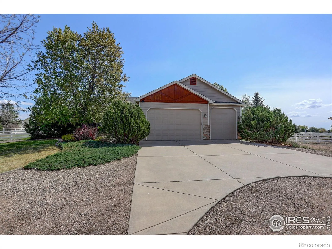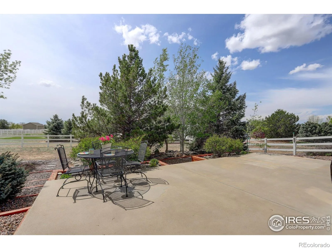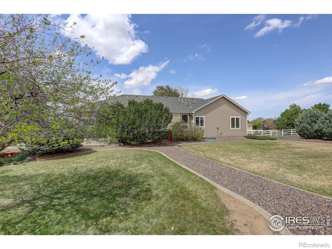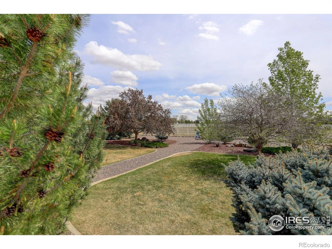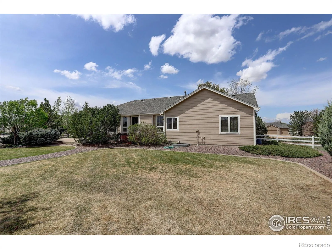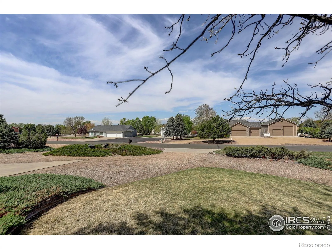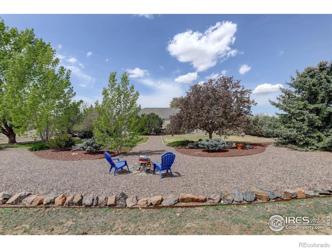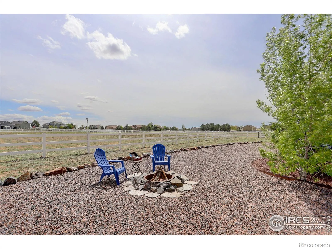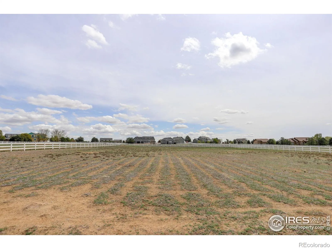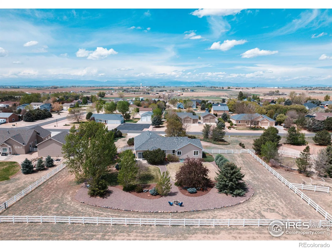Metro Denver Luxury Homes For Sale
Need more elbow room, tired of living on top of your neighbors? Well, this is the home for you. Well-maintained custom-built ranch home on 2.39 acres. Situated on a fully fenced lot ideal for up to 3 horses, this property is perfect for those seeking a blend of rural tranquility & modern amenities. Inside, the home features vaulted ceilings, gas fireplace w/marble surround, open floor plan, hardwood floors in both kitchen& dining room. The attached office/sunroom shows light & bright w/access from the kitchen. Kitchen has 42′ Alder cabinets, quartz countertop, upgraded SS appliances, hot water dispenser & under cabinet lighting. Primary suite has vaulted ceilings w/en-suite bathroom w/quartz double vanities, large, jetted tub & walk-in shower. This is a rare opportunity to own versatile property w/room to grow in a full unfinished basement, ready for your personal touches. New furnace, AC, hot water heater & humidifier in 2025. You’ll love the oversized 946 SF heated garage, complete with a 10-foot door. You can build your own 2,400 SF shop to accommodate all your vehicles, equipment & toys. Enjoy the peace & space of the country living with the convenience of nearby Severance, Windsor and Fort Collins amenities.

