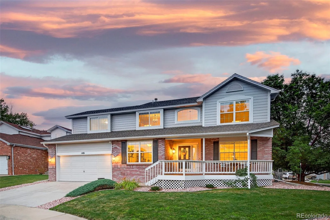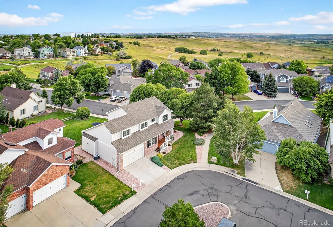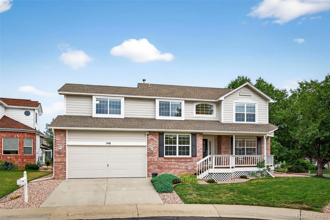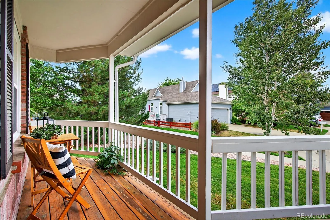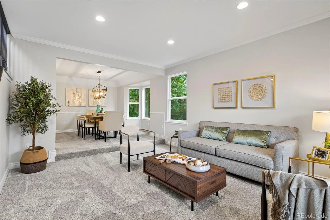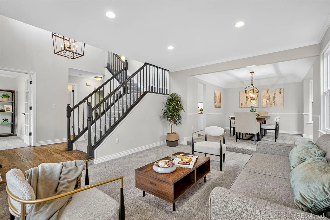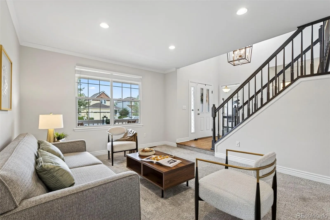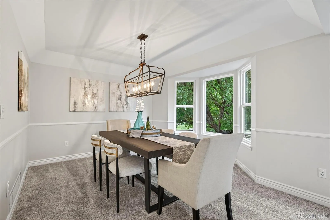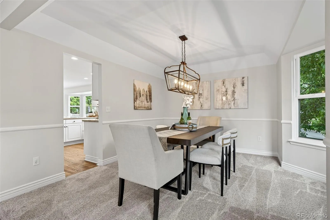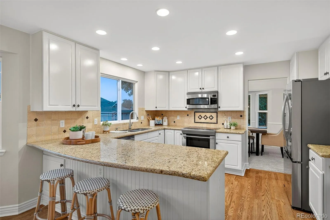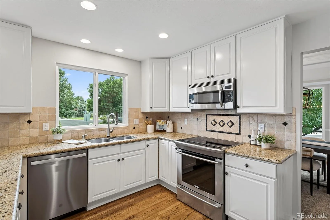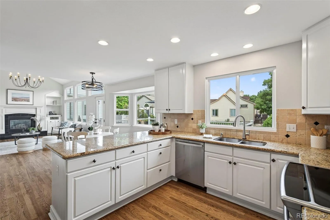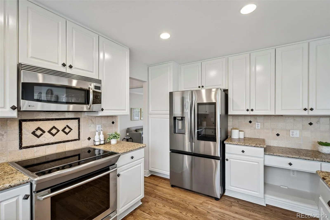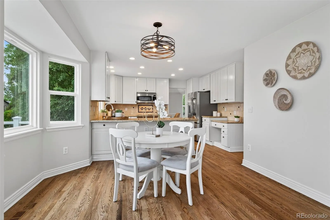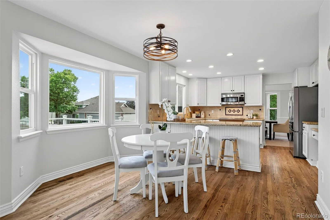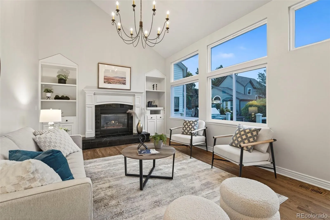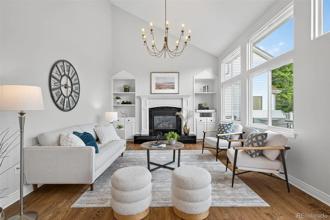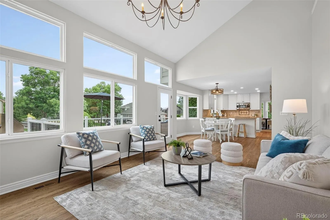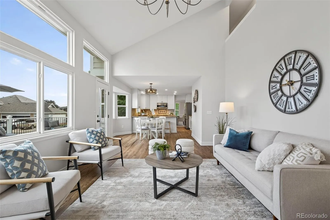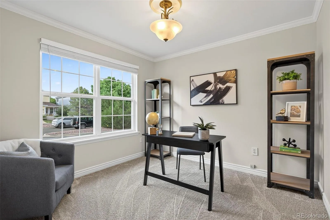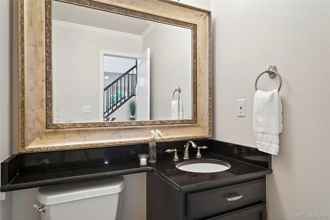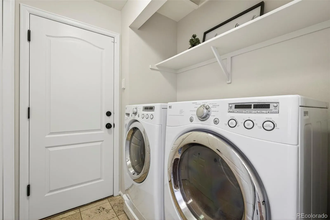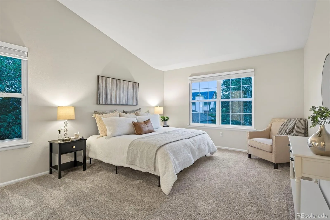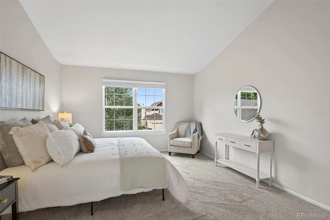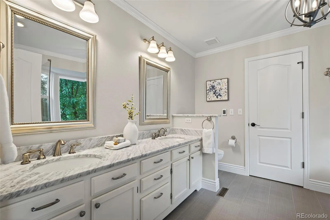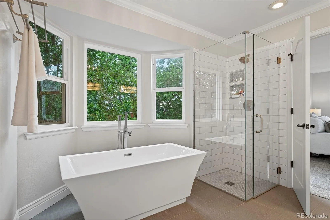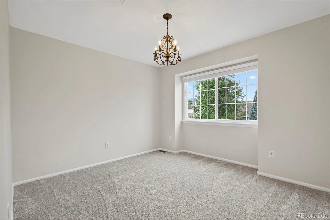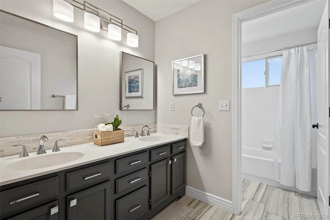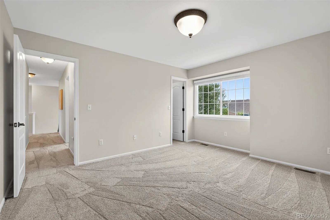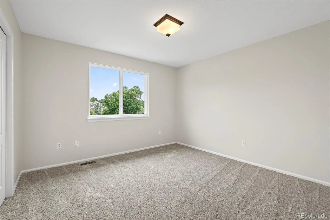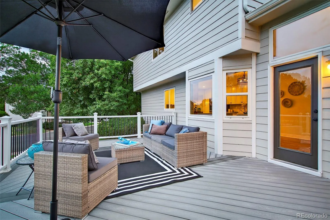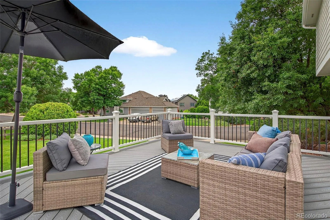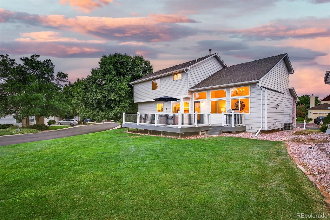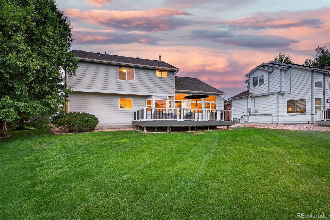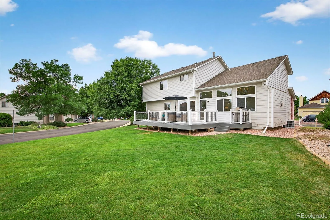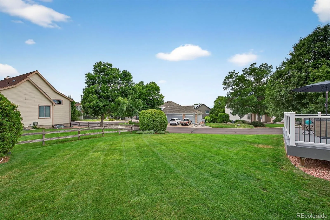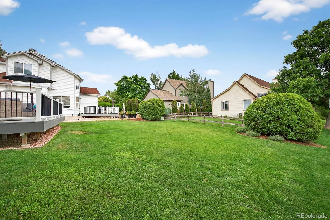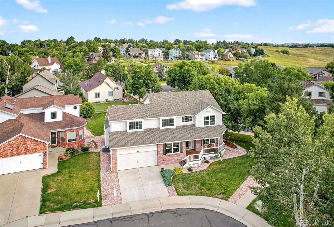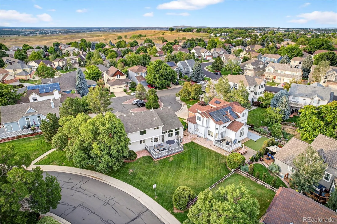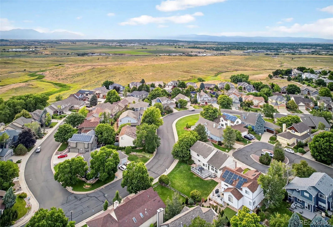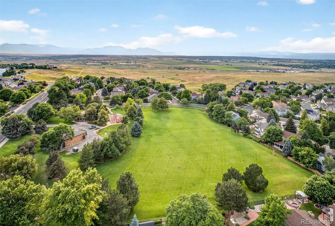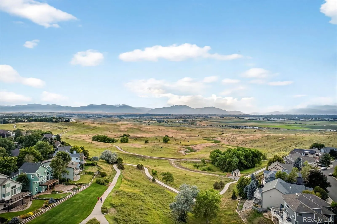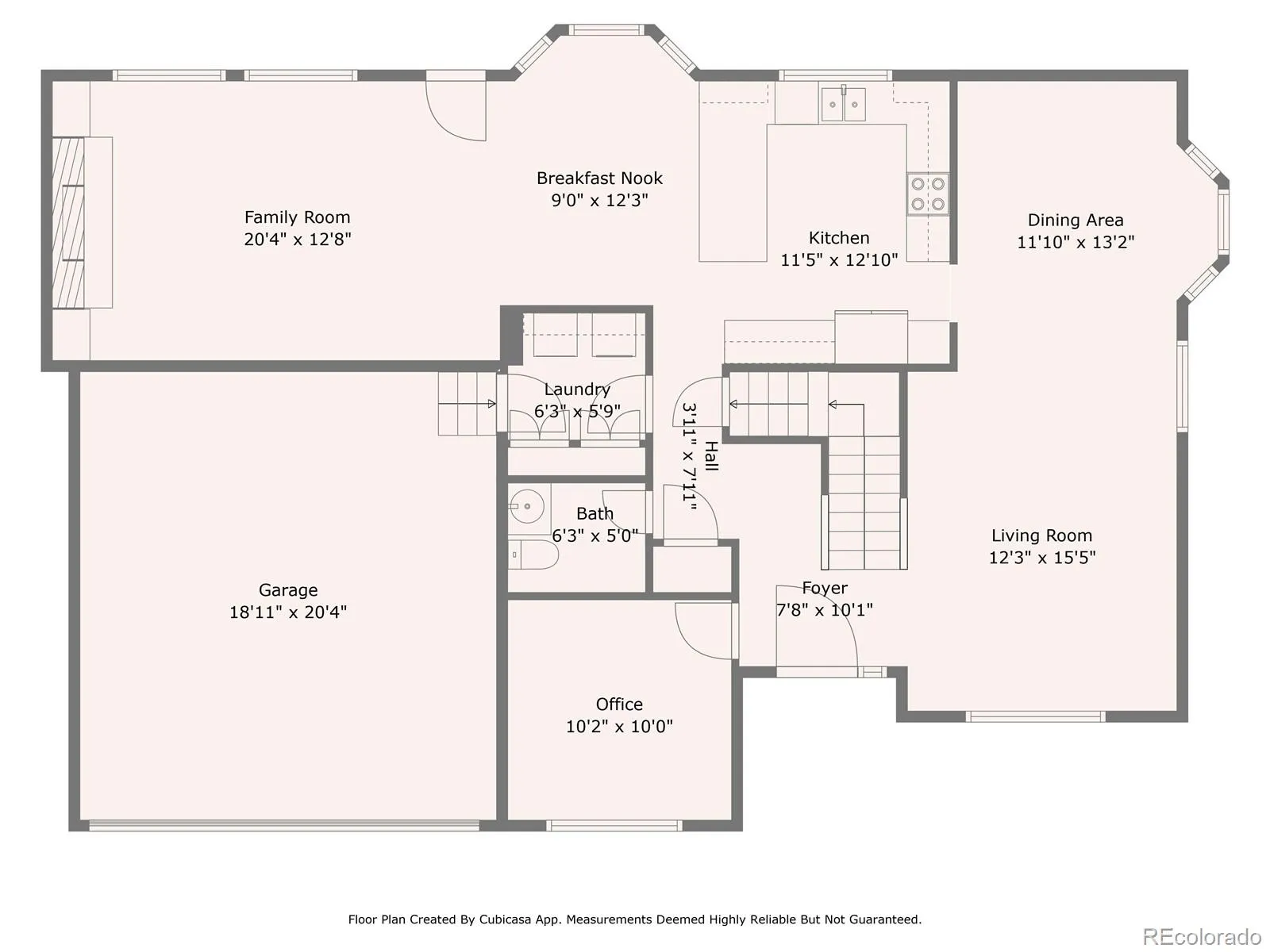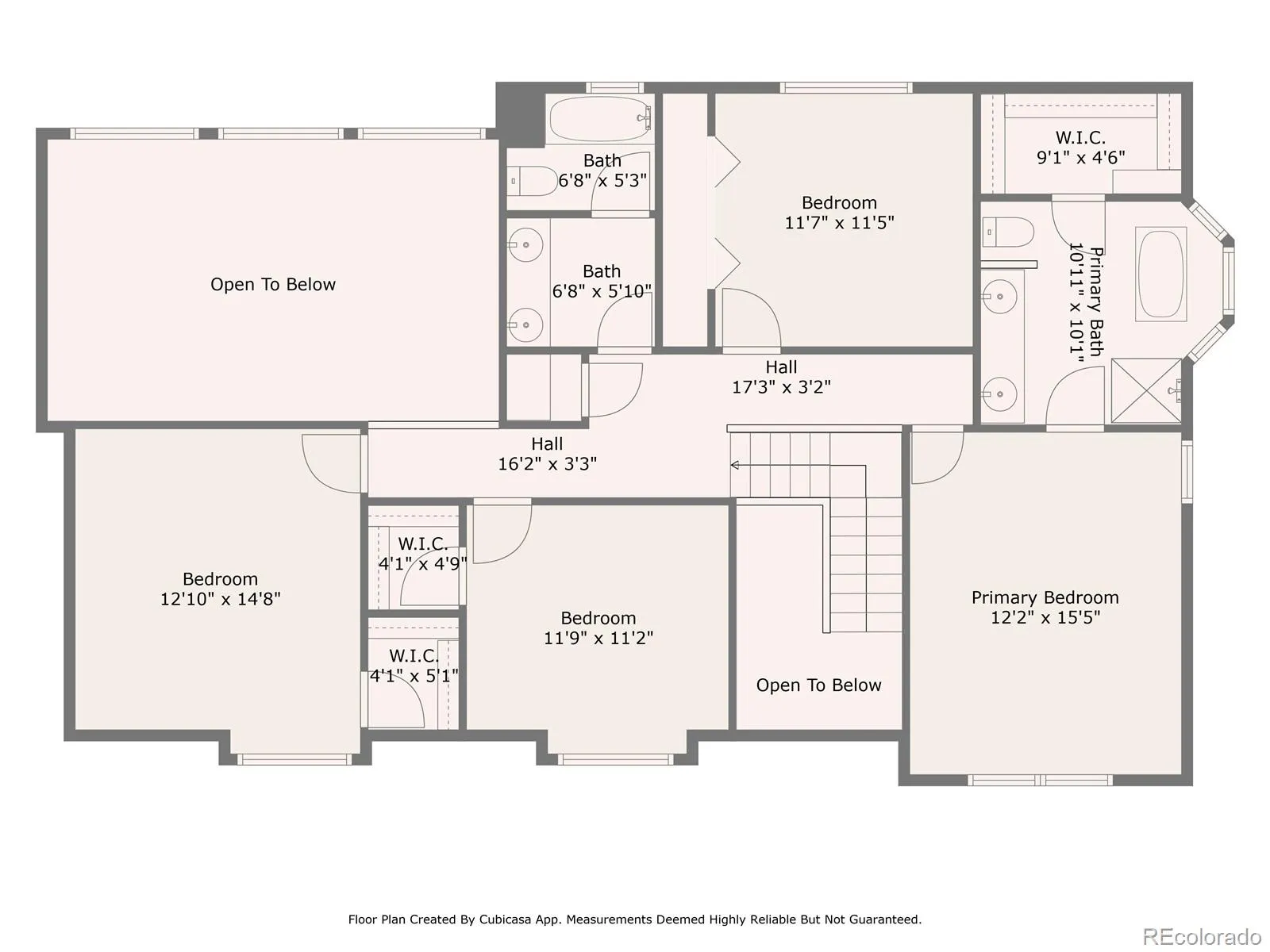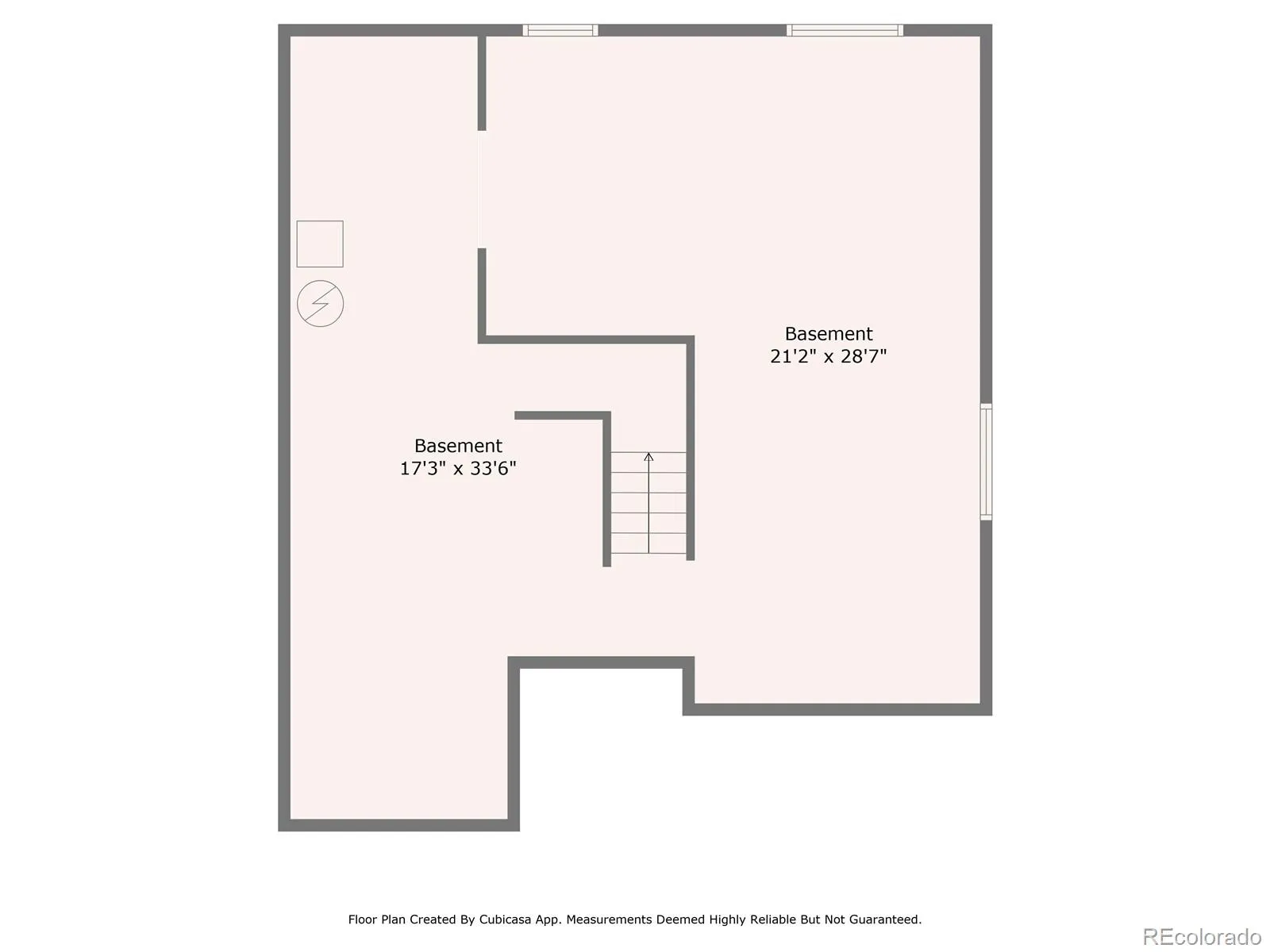Metro Denver Luxury Homes For Sale
Perfectly positioned on a quiet cul-de-sac, this beautifully cared-for home offers timeless appeal and checks every box for today’s buyer. With 4 bedrooms, 3 baths, a main floor study, plus formal and casual living spaces, it will be easy to settle in and feel right at home. Fresh paint, new carpet, and newly refinished hardwood floors give the home a crisp, updated feel—plus the peace of mind of a brand-new roof to be installed with a contract before closing. Stylish yet comfortable, the vaulted family room features a striking chandelier, a gas fireplace framed by built-in bookshelves, and easy access to the large deck and generous backyard. The crisp white kitchen is light, bright, and designed for both everyday living and easy entertaining. It boasts an induction stove/range, granite countertops and a brand-new smart stainless refrigerator. The dedicated main floor study offers a quiet space for work, while the private powder bath and main floor laundry (with included washer and dryer) add everyday convenience. Upstairs, the primary suite feels like a true retreat with a soaking tub, radiant heated floors, a marble double vanity, and a spacious walk-in closet. The secondary bedrooms are surprisingly generous, and the upper-level layout includes a laundry chute—a fun and functional touch. The unfinished basement adds future potential, and thoughtful upgrades throughout the home enhance comfort and convenience: coffered and vaulted ceilings, high baseboards, central A/C, Ecobee smart thermostat, smart garage door opener, gas grill, front and back sprinkler system, newer exterior paint, and a darling front porch. The 2-car attached garage completes the package. And best of all, this home is nestled in one of Broomfield’s most treasured neighborhoods—offering access to miles of scenic trails and top-rated Boulder Valley schools. With fresh updates, timeless appeal, and a layout that fits just right, plus low taxes and HOA this is one you won’t want to miss!

