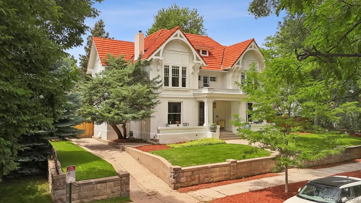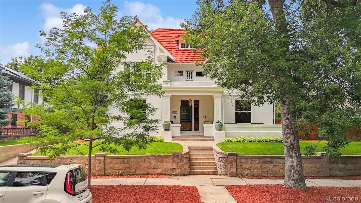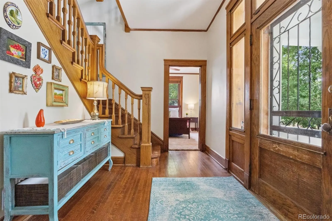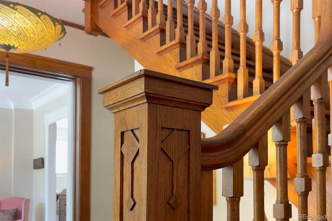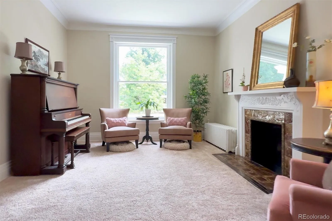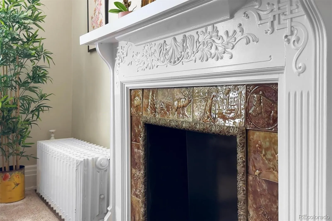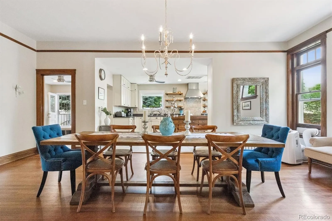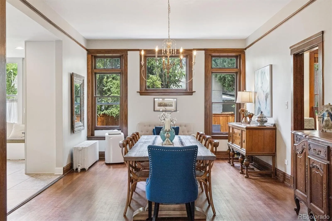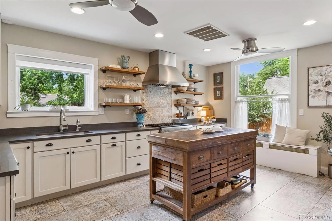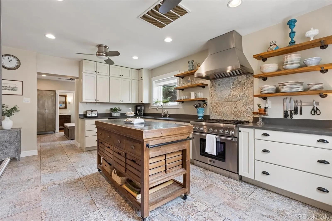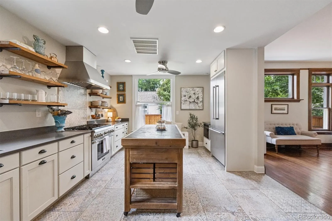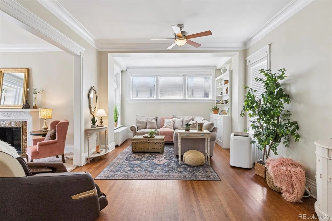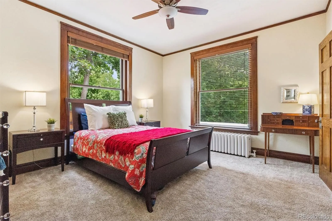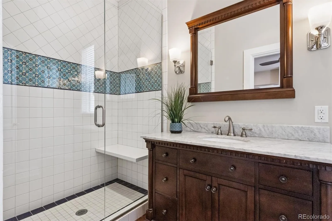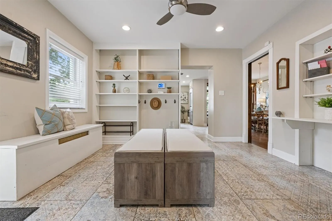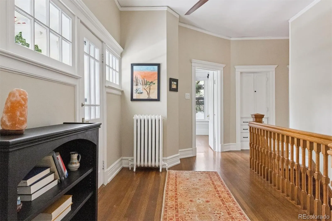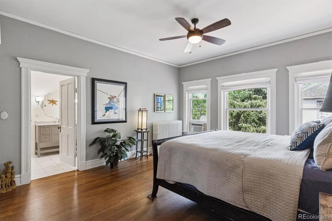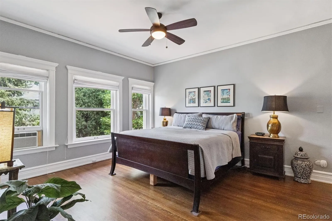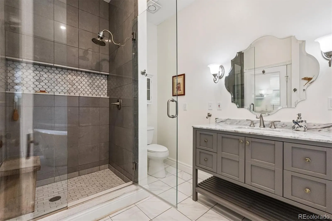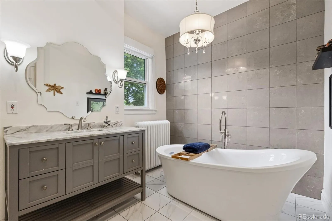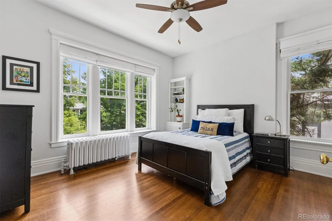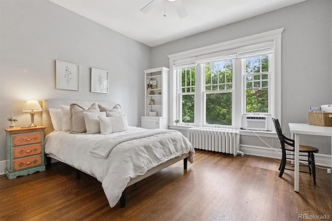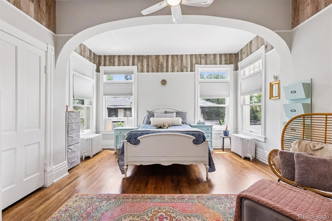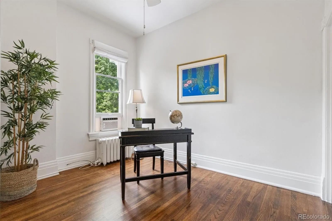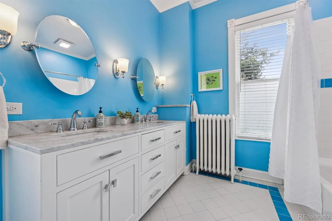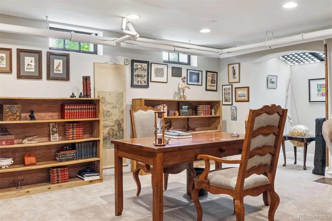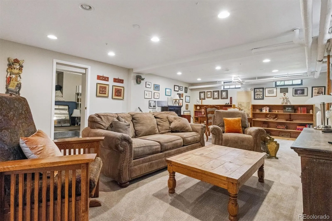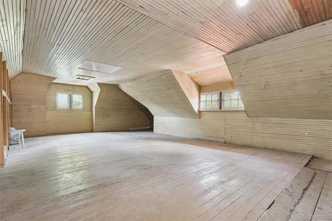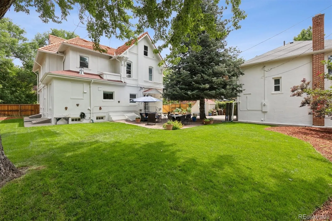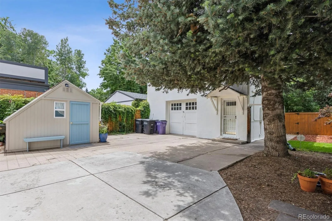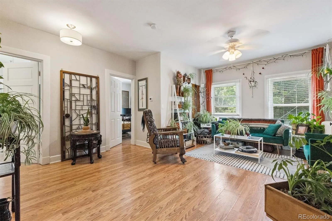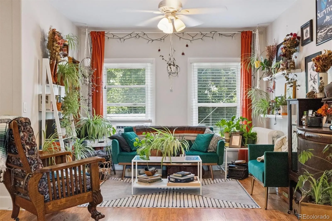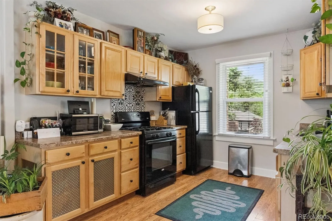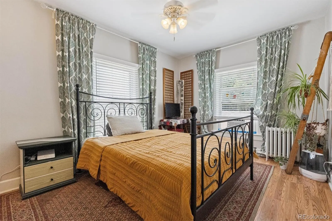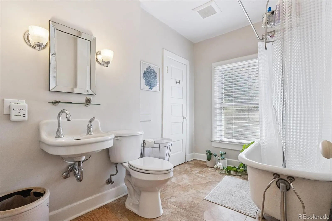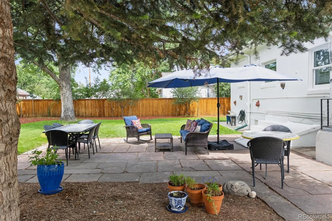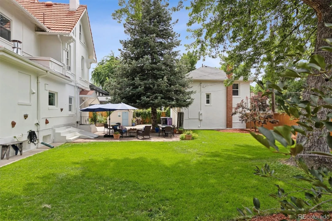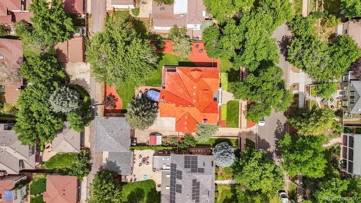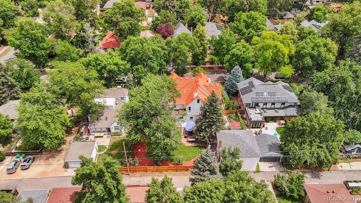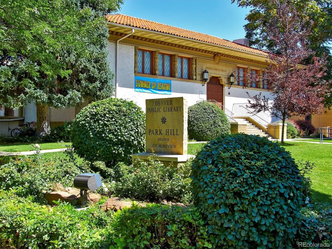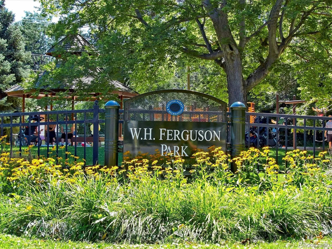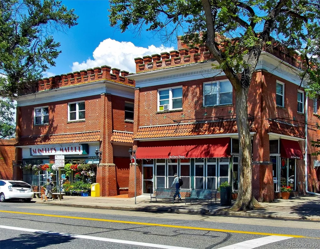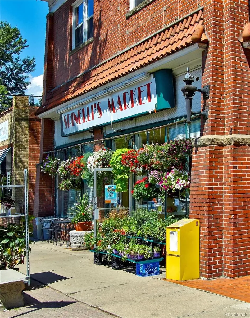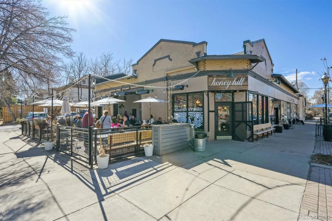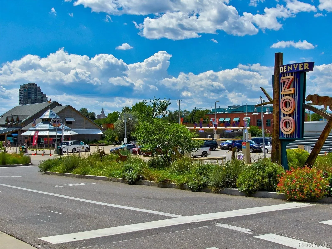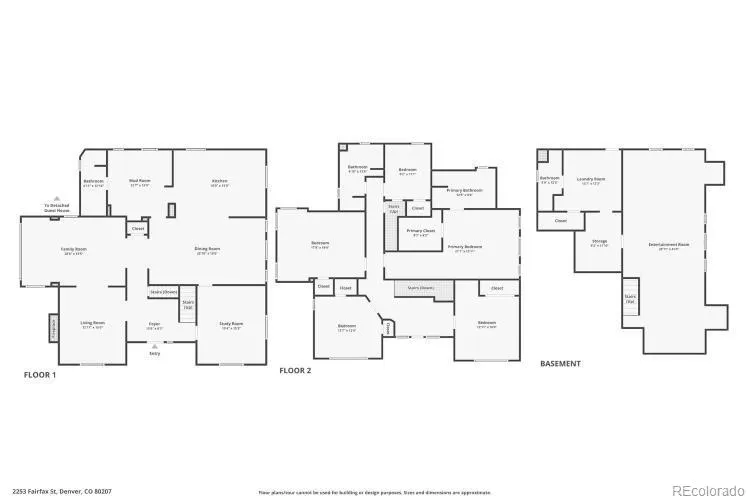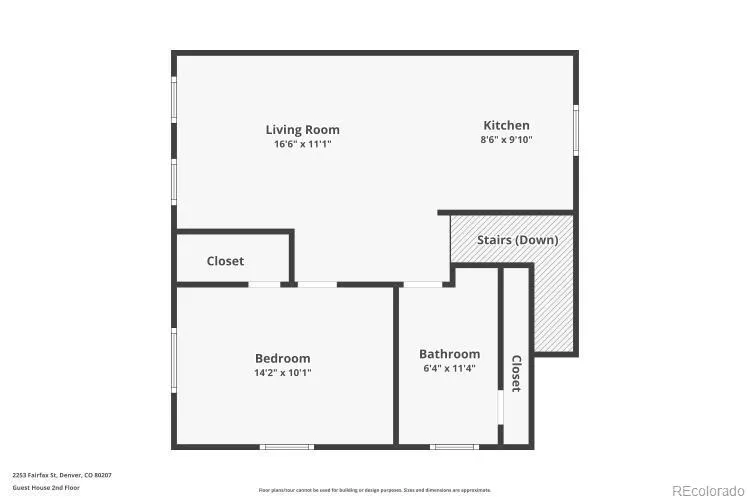Metro Denver Luxury Homes For Sale
Nestled on a rare ¼-acre lot in Denver’s Park Hill neighborhood, this grand villa with a charming carriage house offers the perfect blend of historic character and modern updates. Showcasing the elegance of Tudor Revival architecture, the home features quarter-sawn oak floors, soaring ten-foot ceilings, custom woodwork and decorative fireplace tiles. Designed for entertaining, the open floor plan centers around a gourmet kitchen outfitted with quartz countertops, custom cabinetry and Thermador professional appliances—ideal for both everyday living and special gatherings. Upstairs, the primary suite boasts a walk-in closet and a beautifully remodeled bathroom complete with an oversized shower and a soaking tub. Four additional bedrooms and a full bathroom offer ample space for family or guests, while the landing leads to a walk-out balcony. A staircase leads to the spacious, unfinished attic, presenting an opportunity to expand the living space. The partially finished basement includes a bathroom, laundry area, storage, and a large recreation room that once served as a dance studio. The fenced backyard is a true urban oasis, featuring fruit trees, a flagstone patio, raised garden beds, and a shed with electricity—ideal for use as an art studio or office. Above the detached carriage house garage, a one-bedroom apartment offers additional rental income. Recent updates include fresh exterior paint, landscaping with sprinkler system and an energy-efficient mini-split HVAC system. Highly rated local schools include Park Hill Elementary, McAuliffe International Middle and East High. Located a few blocks from local favorites like Spinelli’s Market, Cherry Tomato, Honey Hill Café, Park Hill Library, and the Denver Zoo. Don’t miss this rare opportunity to own a piece of Park Hill history—an architectural gem ready to be personalized and enjoyed for generations to come.

