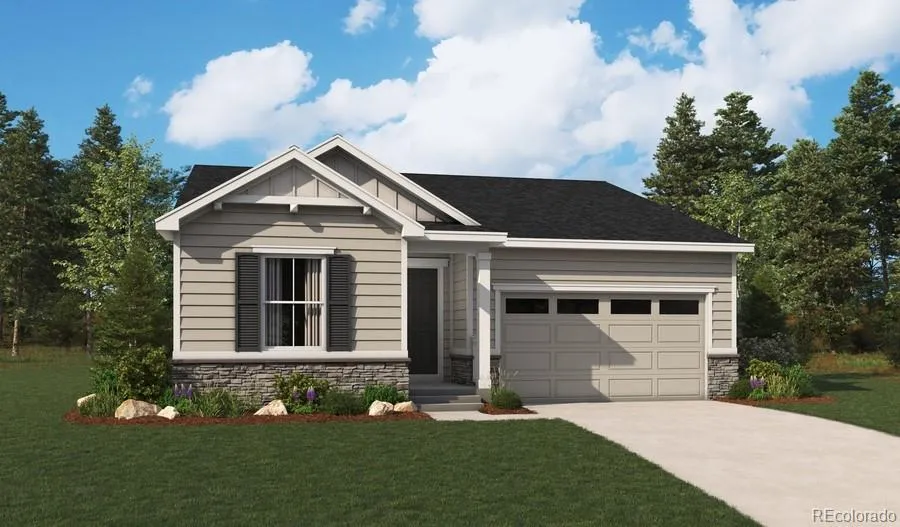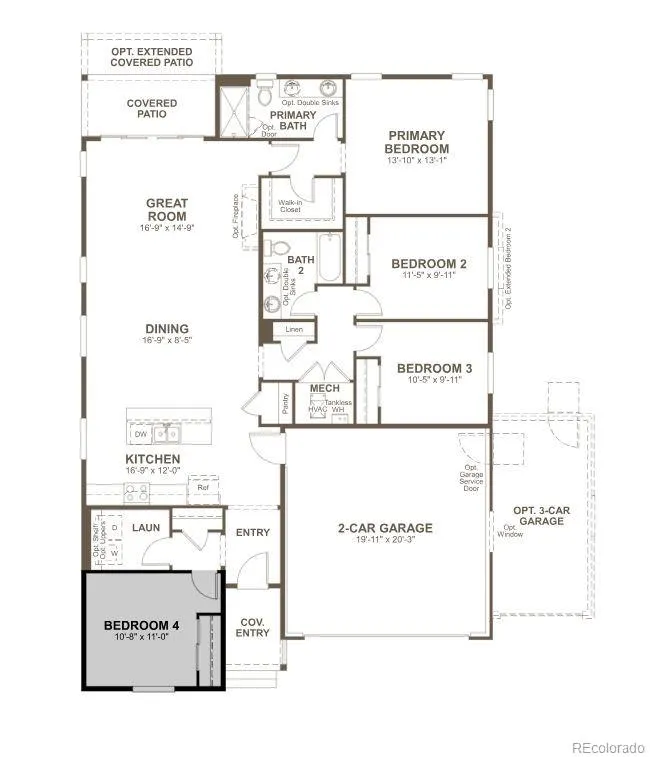Metro Denver Luxury Homes For Sale
Property Description
**!!AVAILABLE NOW/MOVE IN READY!!**SPECIAL FINANCING AVAILABLE** This Alexandrite is waiting to fulfill every one of your needs with the convenience of its ranch-style layout and designer finishes throughout! A covered entry leads past a generous bedroom and laundry. Beyond, an inviting kitchen with a quartz island, stainless steel appliances and a pantry flows into the dining room. The adjacent expansive great room welcomes you to relax. Two additional secondary bedrooms and a shared bath make perfect accommodations for family and guests. The primary suite showcases a private bath and a spacious walk-in closet.
Features
: Forced Air
: Central Air
: Sump Pump, Crawl Space
: 3
: Dishwasher, Disposal, Microwave, Range, Oven
: Shingle, Composition
: Public Sewer
Address Map
CO
Weld
Keenesburg
80643
Cedar
455
Street
W105° 28' 32.7''
N40° 6' 13.2''
S
Additional Information
$95
Monthly
: Frame
East
Take I-76 East to Exit 39, turn right onto Market St/Elm St, turn right onto Owen Ave, turn left onto S Cedar St.
Hudson
: Carpet, Vinyl
3
Weld Central
: Pantry, Open Floorplan, Quartz Counters, Kitchen Island, Eat-in Kitchen, Primary Suite, Radon Mitigation System, Walk-In Closet(s)
Yes
Yes
Cash, Conventional, FHA, VA Loan
: Sprinklers In Front, Landscaped
Weld Central
Richmond Realty Inc
130526336009
: None
: House
Vista West
2025
: Double Pane Windows
07/28/2025
1747
Active
Yes
1
Weld County RE 3-J
Weld County RE 3-J
Weld County RE 3-J
08/26/2025
07/28/2025
: One
Vista West
455 S Cedar Street, Keenesburg, CO 80643
4 Bedrooms
2 Total Baths
1,747 Square Feet
$499,950
Listing ID #4872534
Basic Details
Property Type : Residential
Listing Type : For Sale
Listing ID : 4872534
Price : $499,950
Bedrooms : 4
Rooms : 10
Total Baths : 2
Full Bathrooms : 1
3/4 Bathrooms : 1
Square Footage : 1,747 Square Feet
Year Built : 2025
Lot Area : 0.19 Acres
Lot Acres : 0.19
Property Sub Type : Single Family Residence
Status : Active
Originating System Name : REcolorado
Agent info
Mortgage Calculator
Contact Agent





