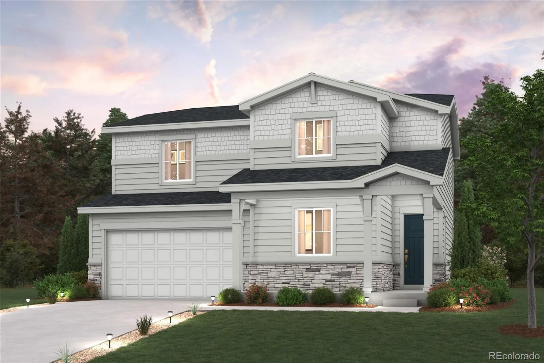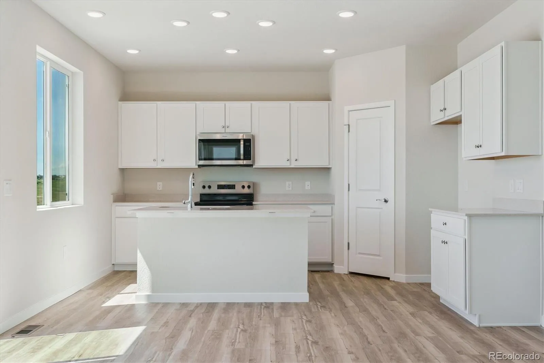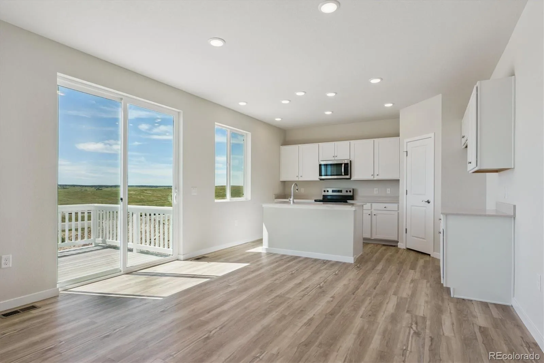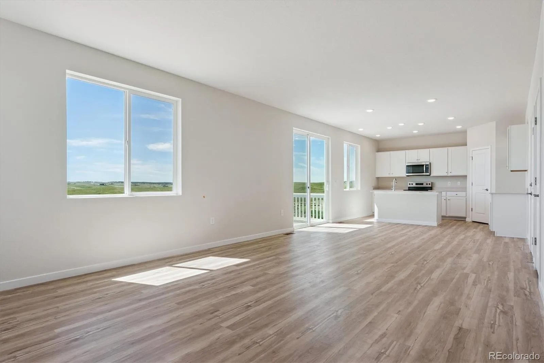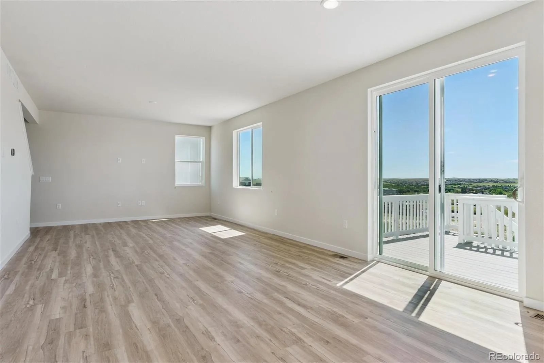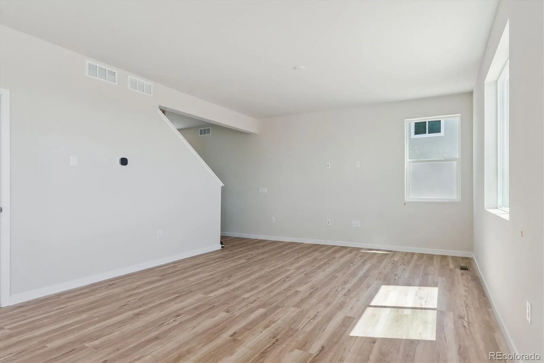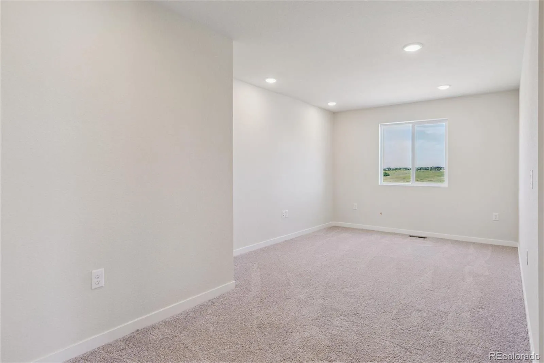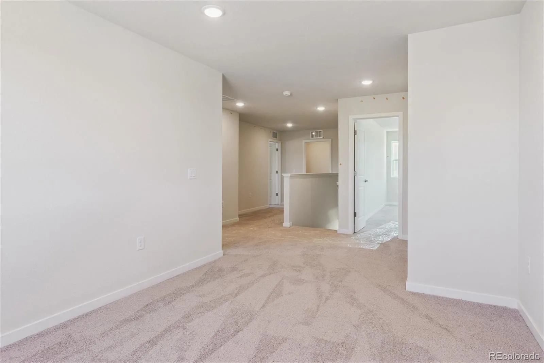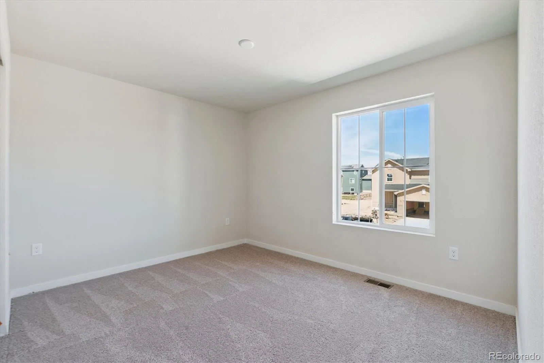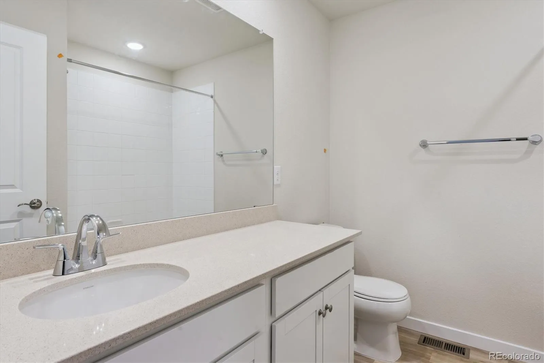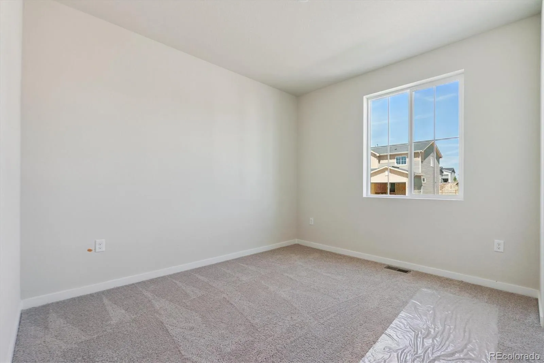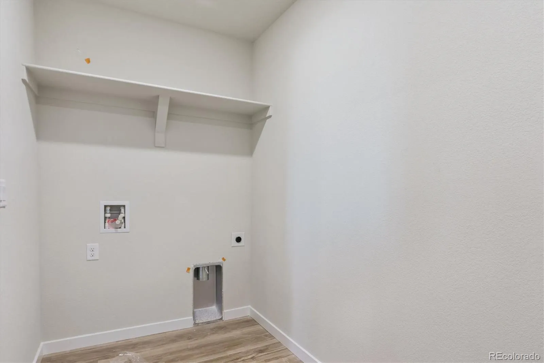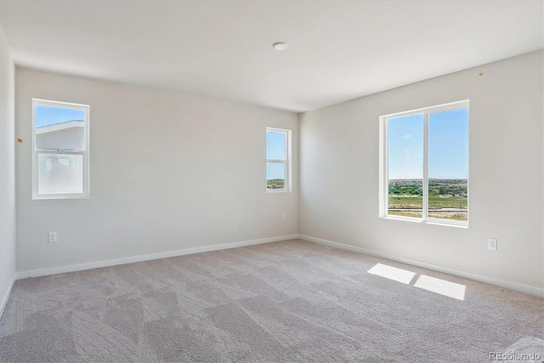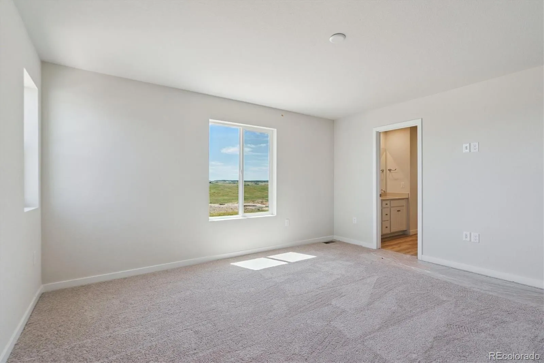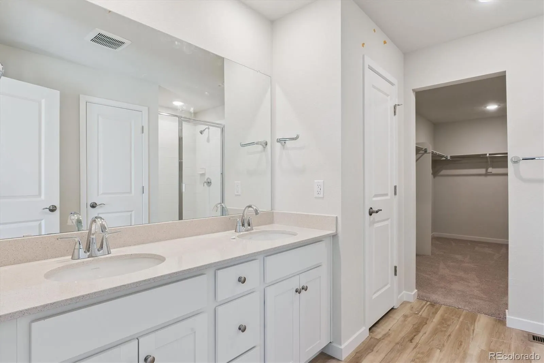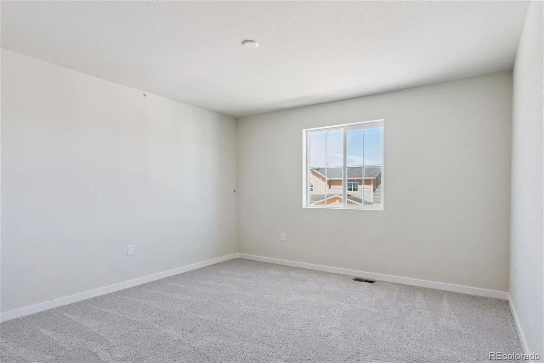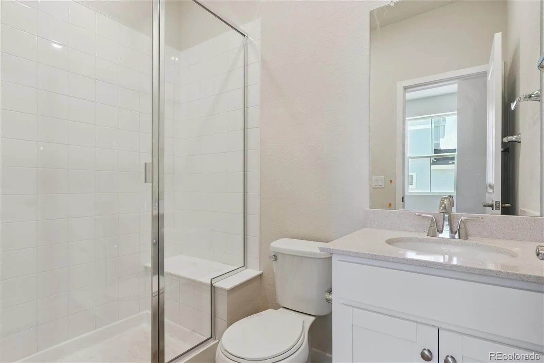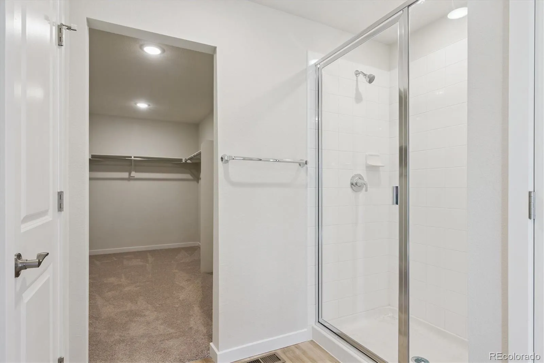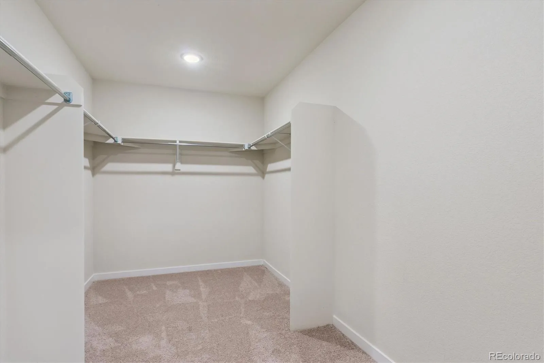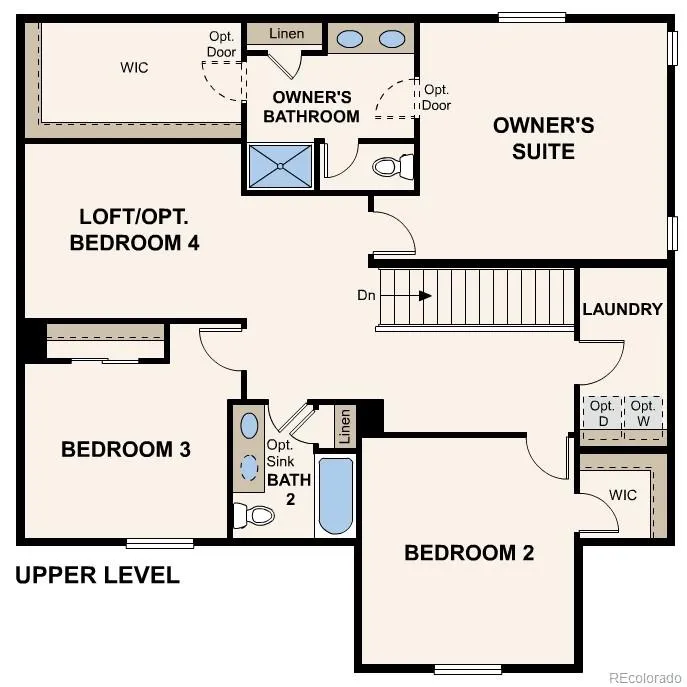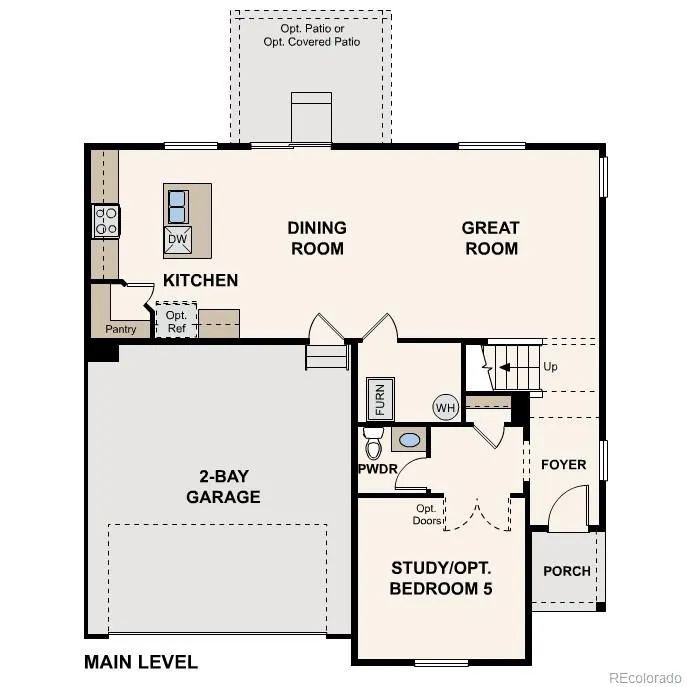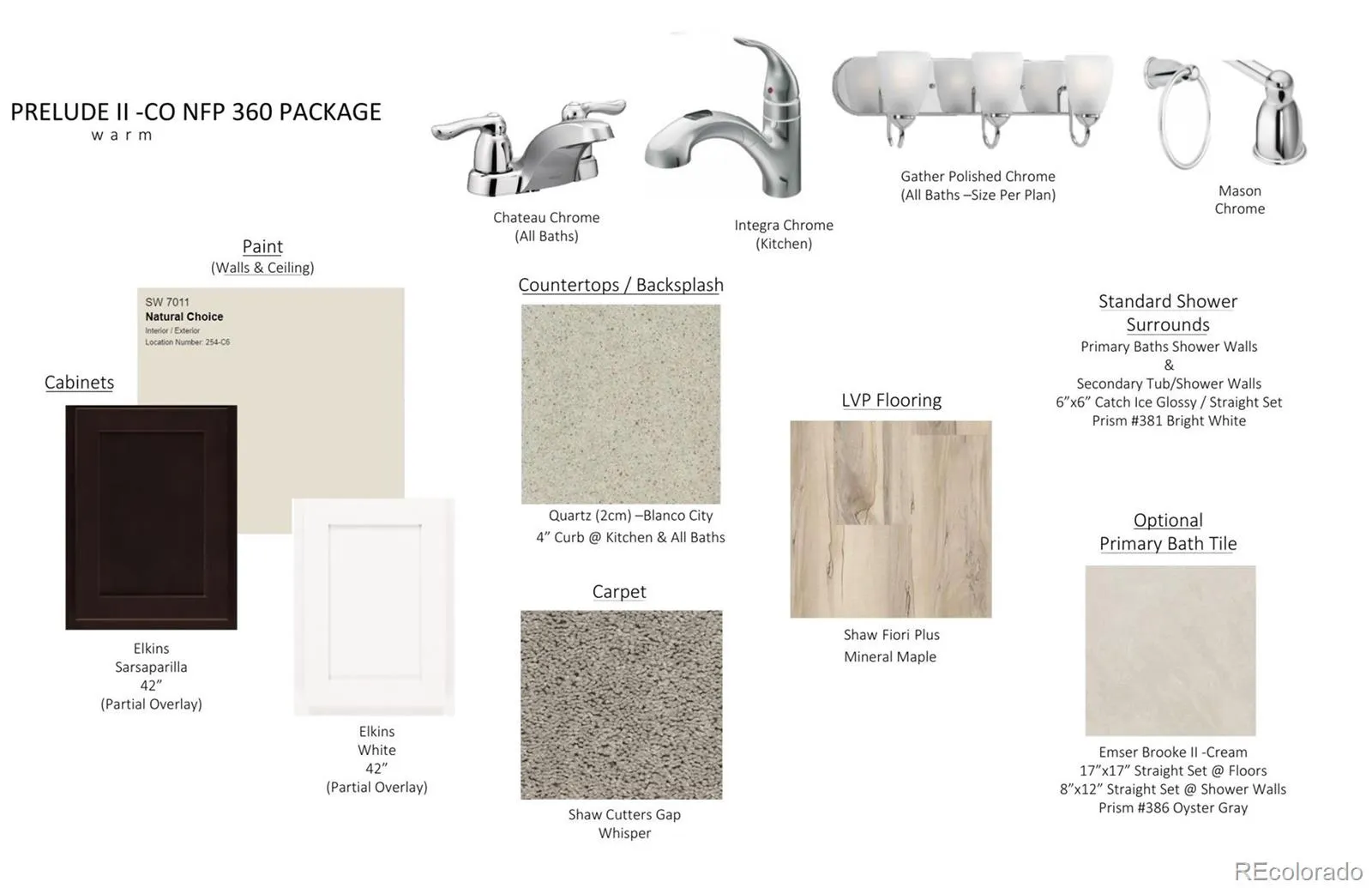Metro Denver Luxury Homes For Sale
Estimated completion is October 2025. Welcome to the Powell floorplan—a thoughtfully designed home that seamlessly blends comfort, functionality, and style. As you enter, your attention is drawn to the expansive great room, dining area, and modern kitchen, perfect for entertaining. Host gatherings around a full-sized dining table or at the inviting kitchen island, with effortless access to the backyard for indoor-outdoor living.
The main level includes a convenient powder room and a versatile study, ideal for working from home or quiet reading. Upstairs, you’ll find three spacious secondary bedrooms, each featuring its own walk-in closet. The owner’s suite is a private retreat, filled with natural light and complete with a large linen closet and an even more impressive walk-in closet.
This home is beautifully appointed with white cabinetry, quartz countertops, and a stone-accented exterior. Enjoy relaxing on the covered front porch and take advantage of the two-car garage and backyard patio—perfect for summer evenings.
Photos are not of this exact property. They are for representational purposes only. Please contact builder for specifics on this property. Ask about our incentives.

