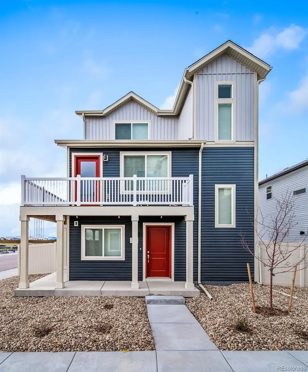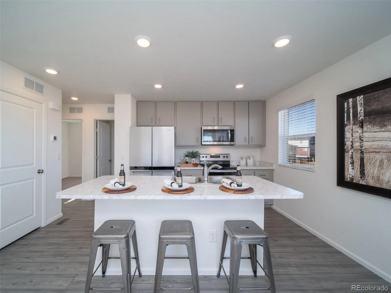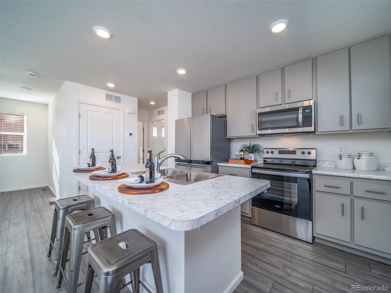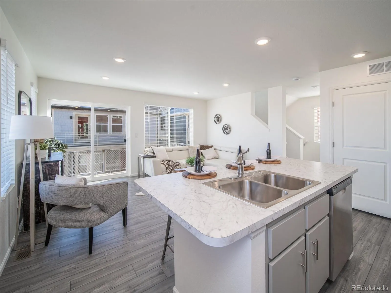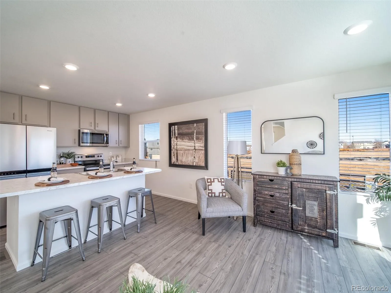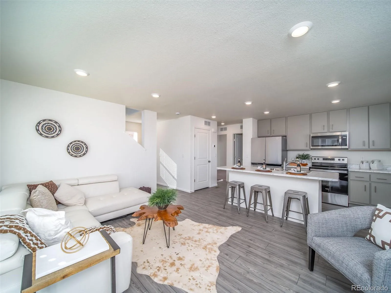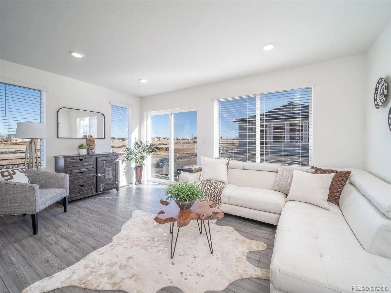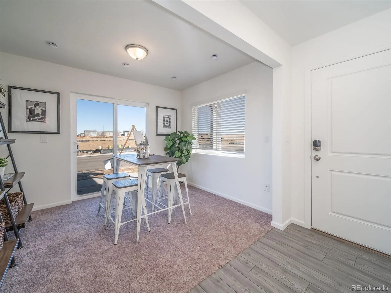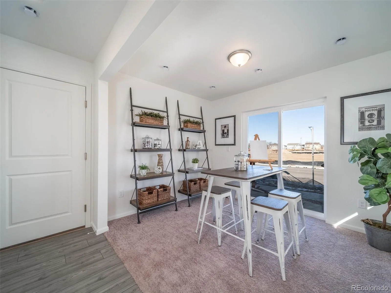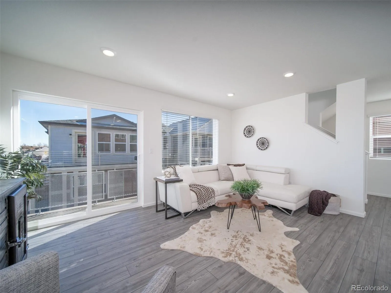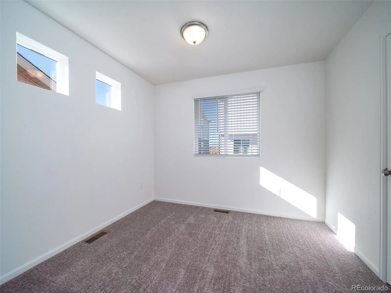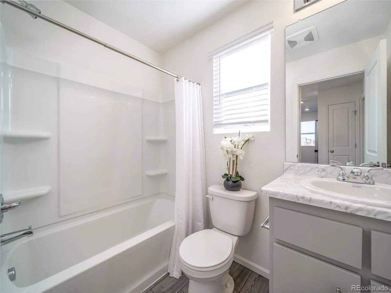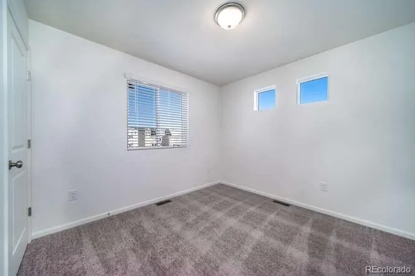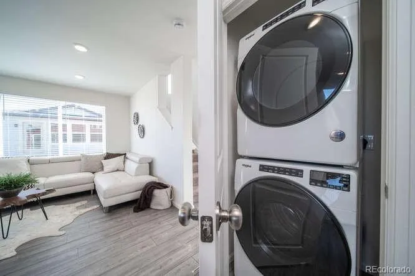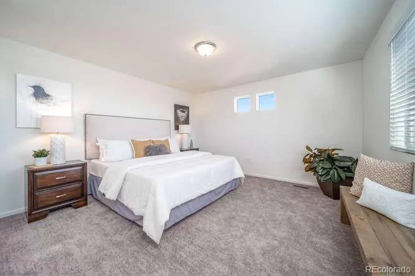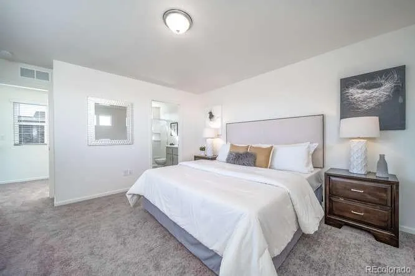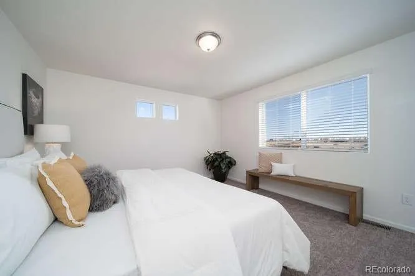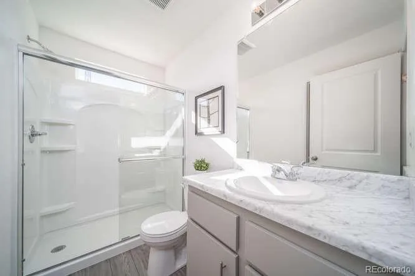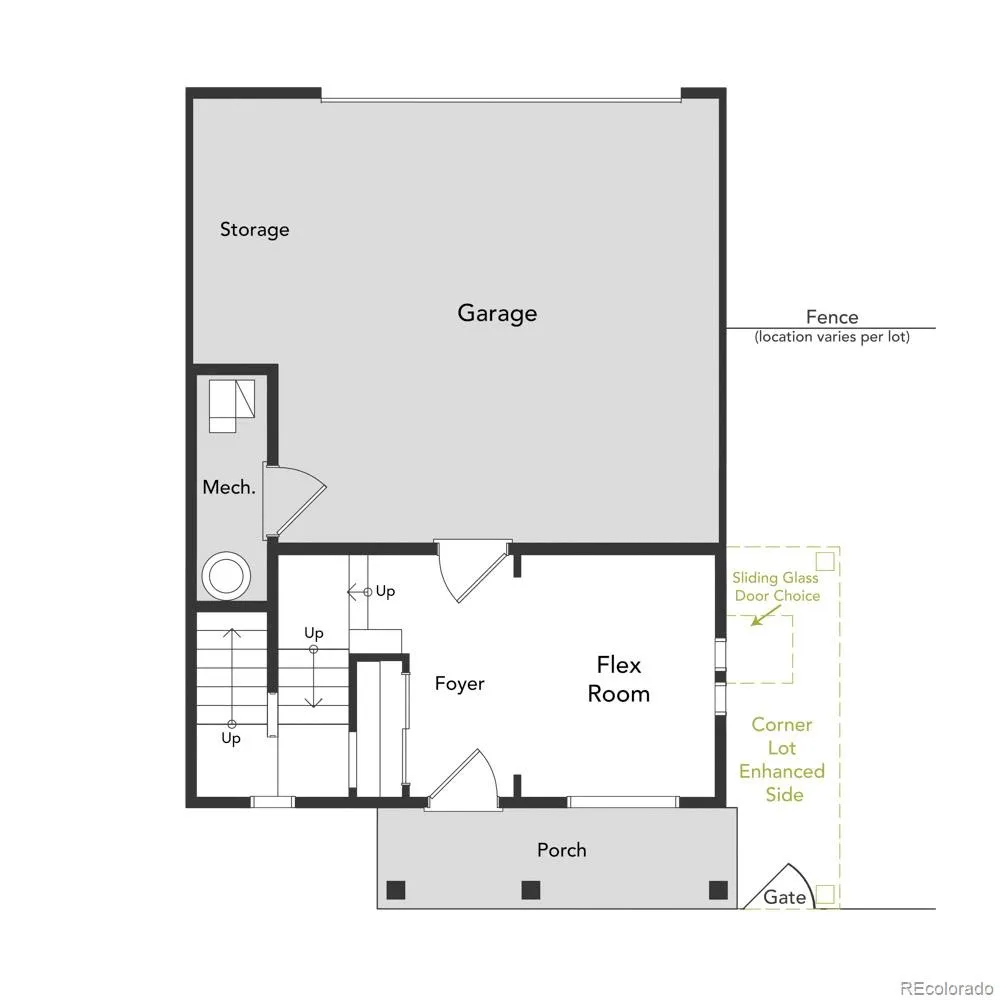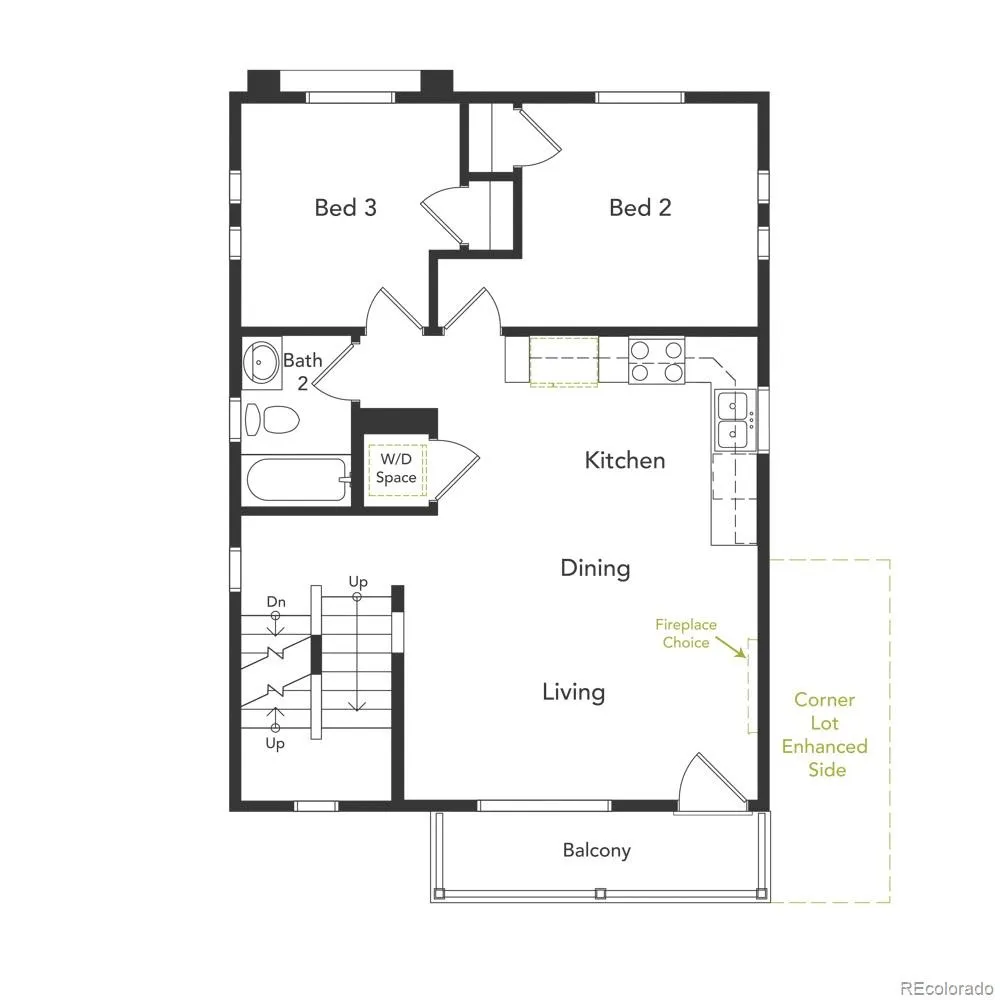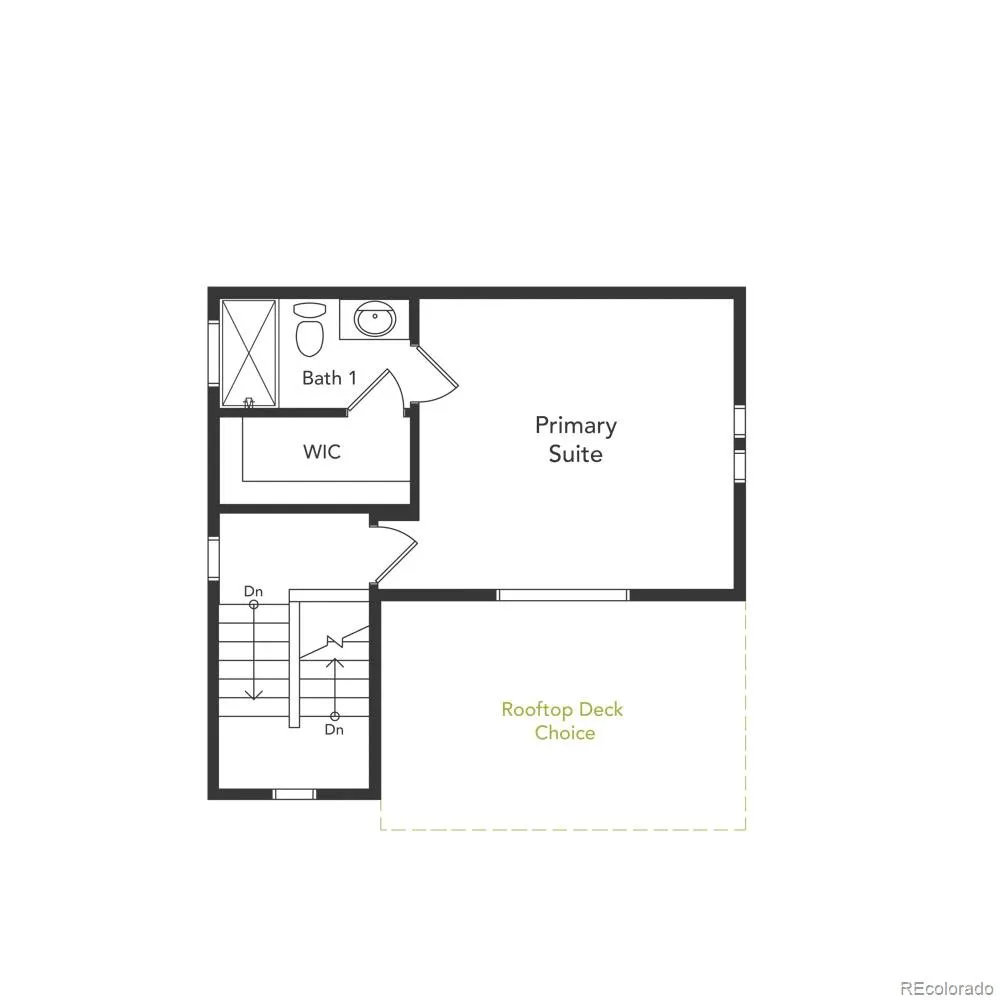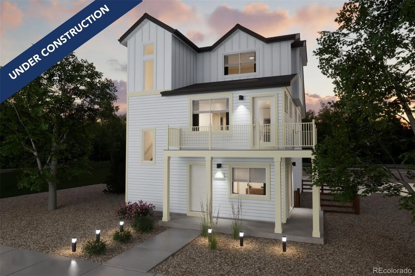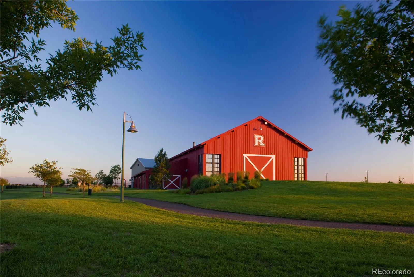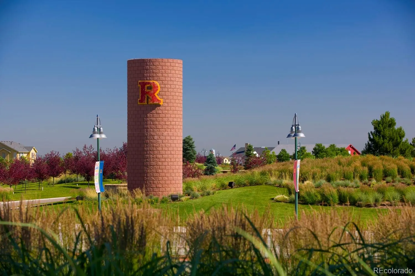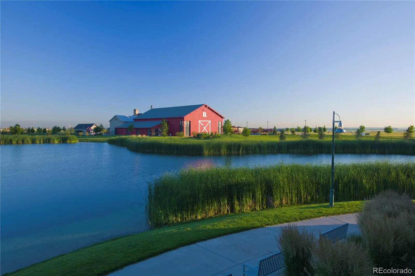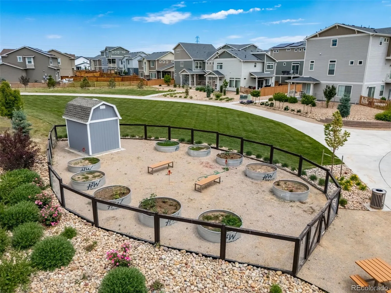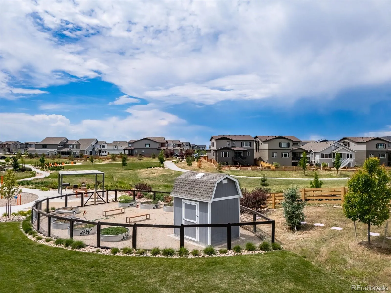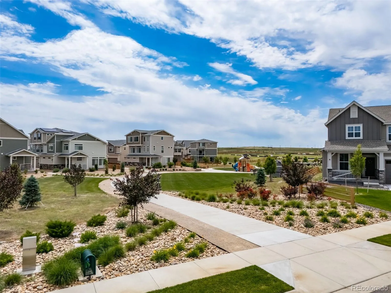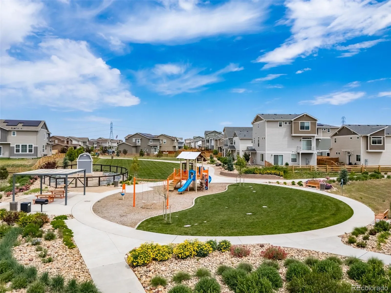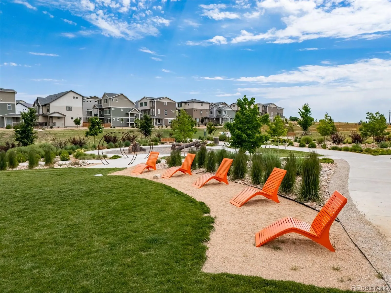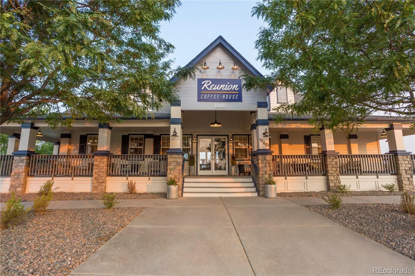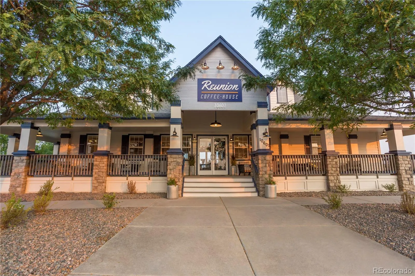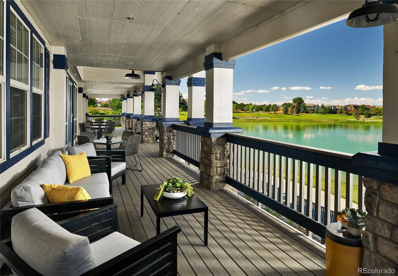Metro Denver Luxury Homes For Sale
The Albright, Modern Living in Reunion.: Take advantage of 10K FlexCash when using our preferred lender! *Restrictions apply, see sales counselor for details.*
The Albright: an exceptional floorplan that combines style, functionality, and the comforts of modern living. With 3 bedrooms and 2.5 bathrooms, this home offers a spacious and versatile layout that caters to the needs of families and individuals alike. As you approach the front entrance, you are greeted by a charming, covered porch, inviting you to step inside and experience the wonders that await. This welcoming space sets the tone for a home that embraces both elegance and comfort. The 2-car garage provides ample parking and storage space, ensuring convenience and organization. Say goodbye to the hassle of searching for parking spots and relish in the ease of having your vehicles securely housed within your own property. Step onto the balcony off the great room and immerse yourself in the beauty of the surroundings. Whether you wish to savor a cup of coffee while watching the sunrise or unwind with a book as the sun sets, this outdoor haven offers a peaceful retreat where you can reconnect with nature and enjoy moments of serenity. The third floor of this remarkable home features a secluded primary suite, providing a private sanctuary to unwind and recharge. Complete with a large walk-in closet, the primary suite offers ample space to organize and display your wardrobe, ensuring that getting ready each day becomes an effortless and enjoyable experience. Additionally, this floorplan boasts a versatile flex space, perfect for a home office or a creative studio. Embrace the freedom to personalize this area according to your specific needs, fostering productivity and inspiration within the comfort of your own home. Actual home may differ from artist’s renderings or photography shown.

