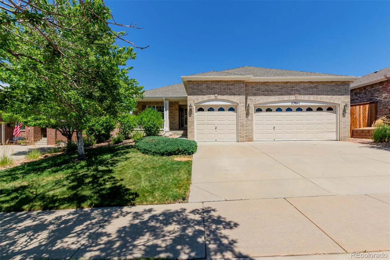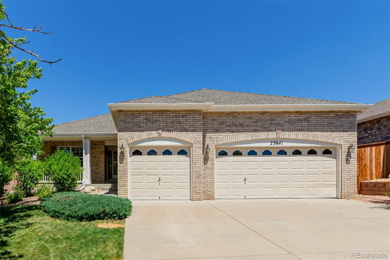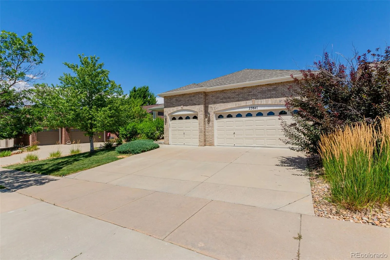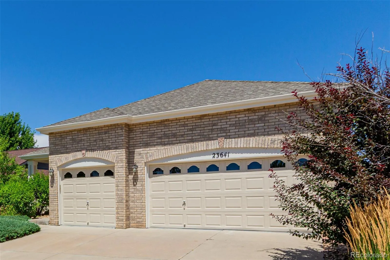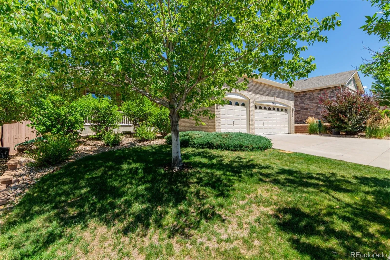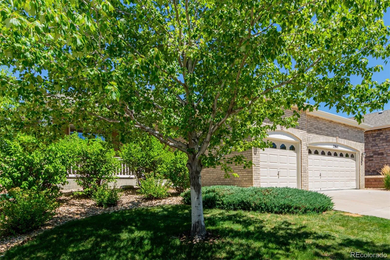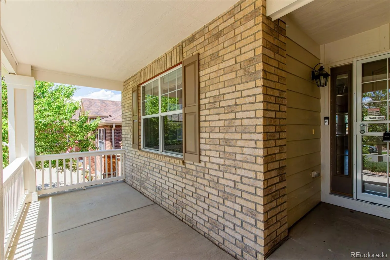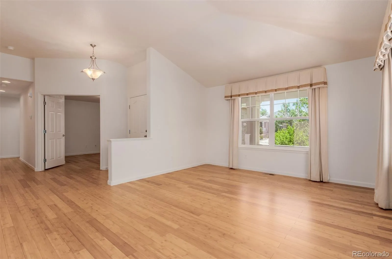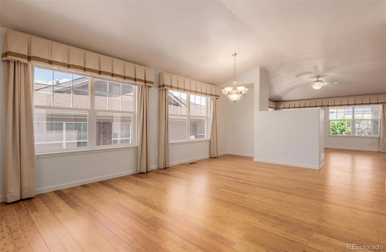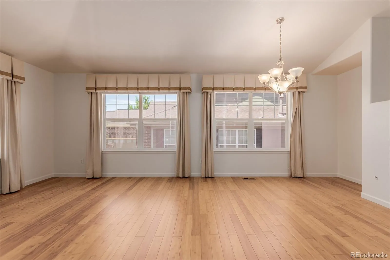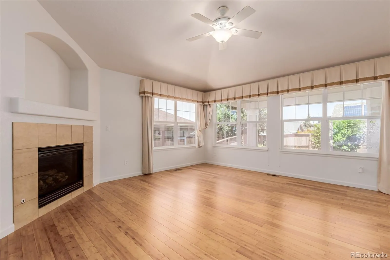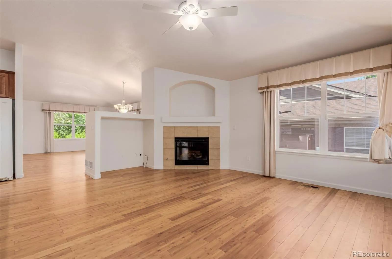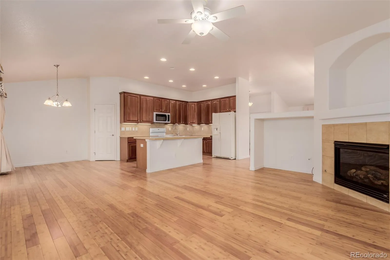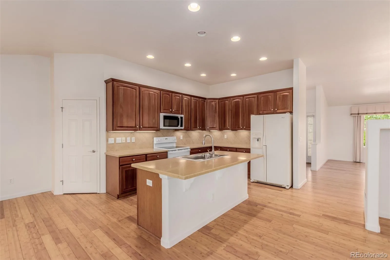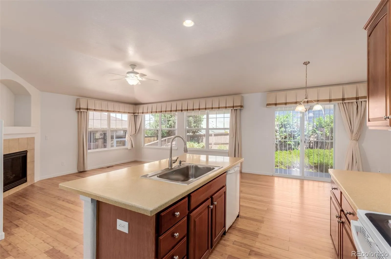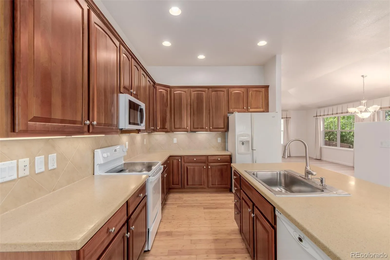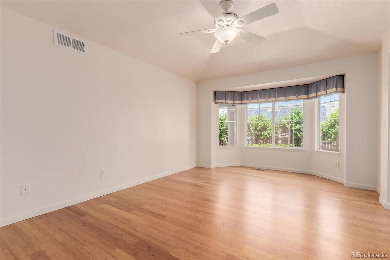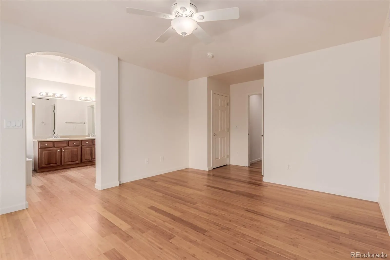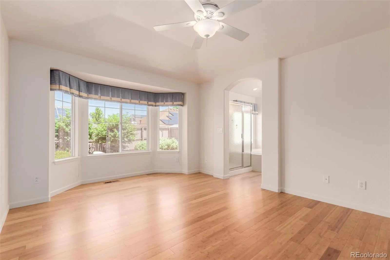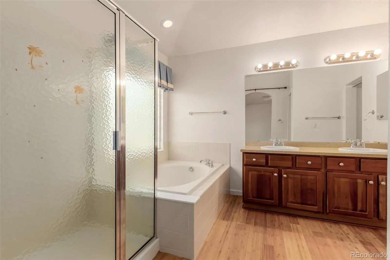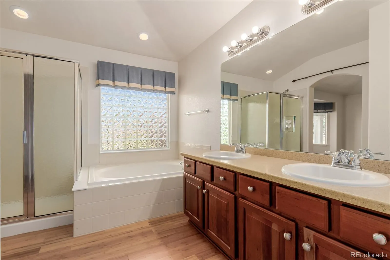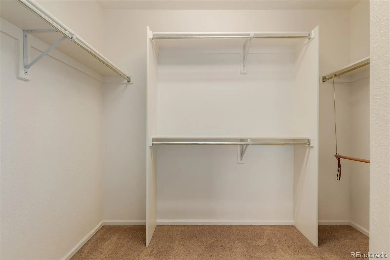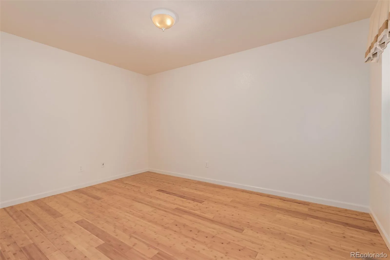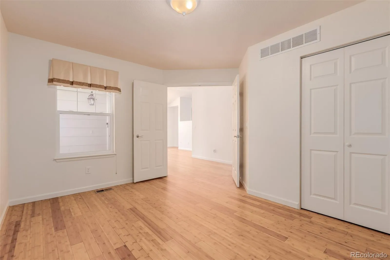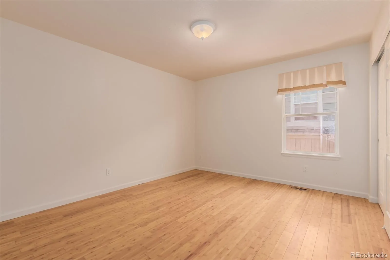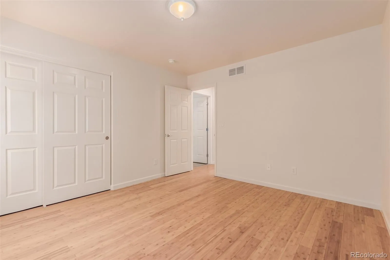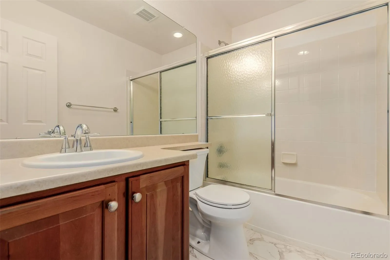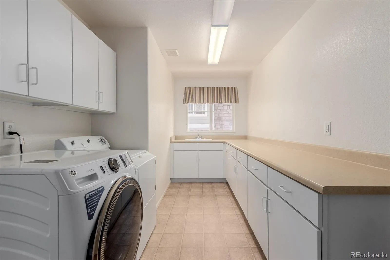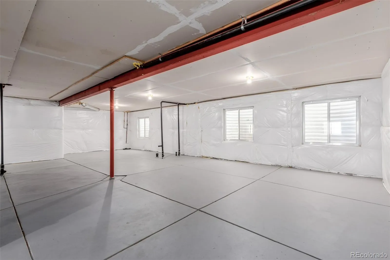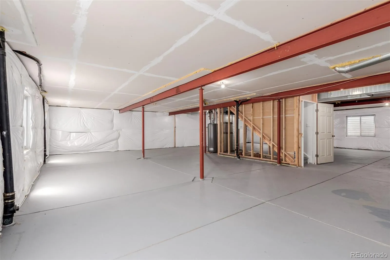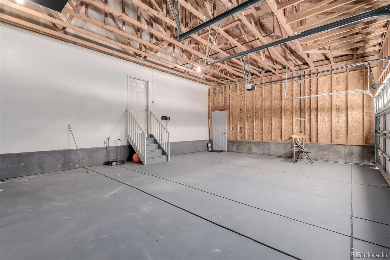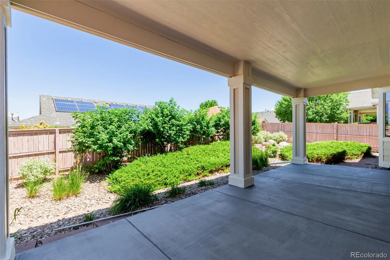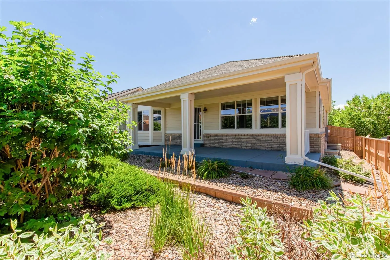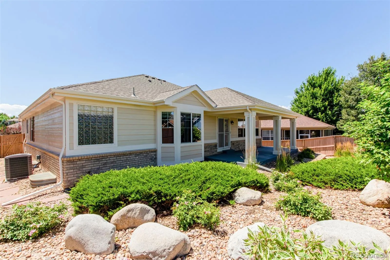Metro Denver Luxury Homes For Sale
Fall in LOVE with this charming single-level home in Tollgate Crossing! Featuring 3 beds, 2 baths, & a spacious 3-car garage, this gem has all the space and style you’ve been searching for. From the front porch and brick-accented facade to the lush, mature landscaping, the curb appeal is undeniable. Discover a bright & airy interior with vaulted ceilings, rich wood flooring throughout, and an abundance of natural light. The functional open layout offers a combined living & dining area, plus an inviting family room with a fireplace — perfect for relaxing or entertaining. The open-concept kitchen boasts white matching appliances, solid-surface counters, a pantry, a tile backsplash, recessed lighting, rich wood cabinetry w/crown molding, and an island w/breakfast bar. A cozy nook with sliding doors that open to the back! The primary bedroom has a bay window, a walk-in closet, and an ensuite with dual sinks, a soaking tub, & a glass-enclosed shower. One bedroom, with a double-door entry, can be an office as well. The laundry room adds convenience with its sink and built-in cabinetry. Need more room to grow? The large unfinished basement offers endless possibilities! Whether you want a home gym, media room, game area, or extra storage, the choice is yours. Venture to the backyard with a covered patio — ideal for BBQs, morning coffee, or evening unwinding! Enjoy the Tollgate Crossing lifestyle with access to a community pool, park, and clubhouse. Located in the highly rated Cherry Creek School District and just minutes to Southlands Mall with easy access to E-470. What’s not to like? Home, sweet home!

