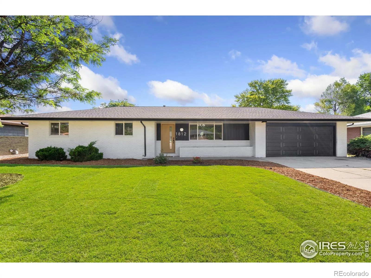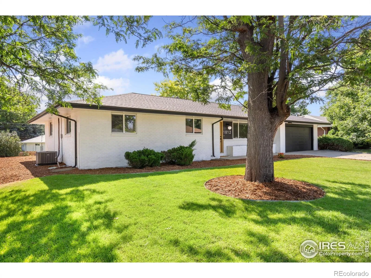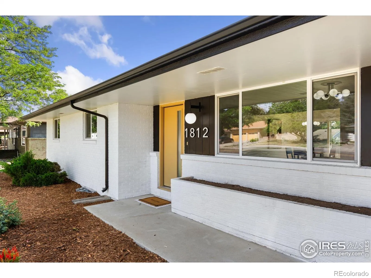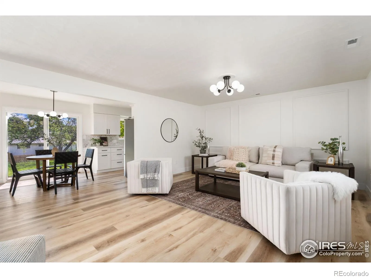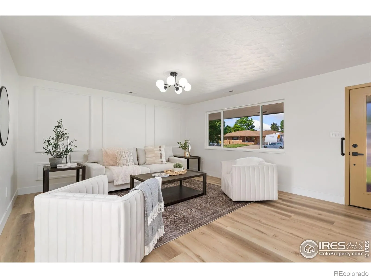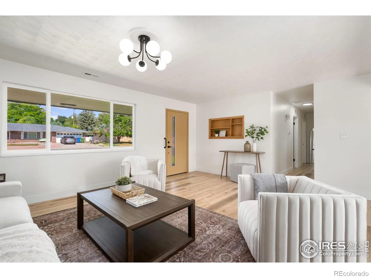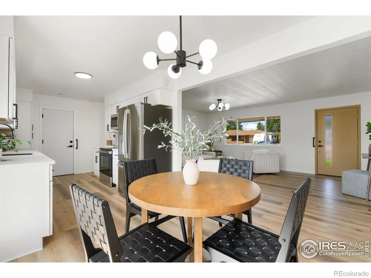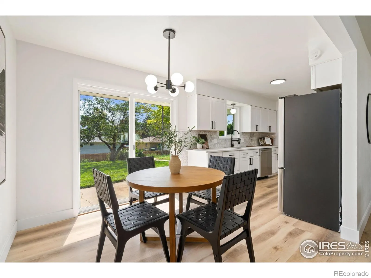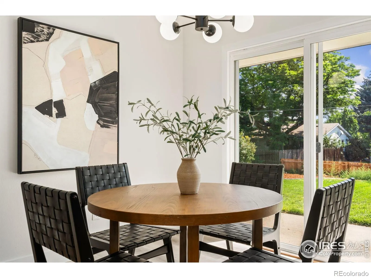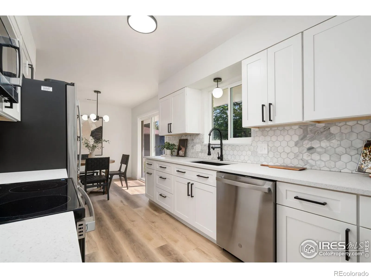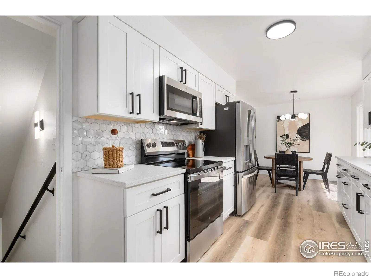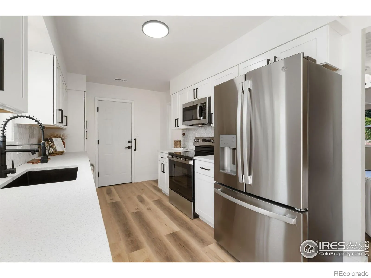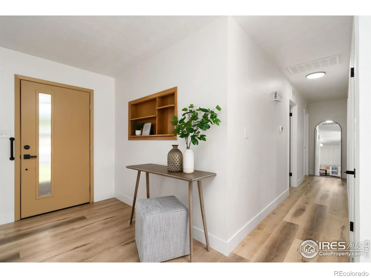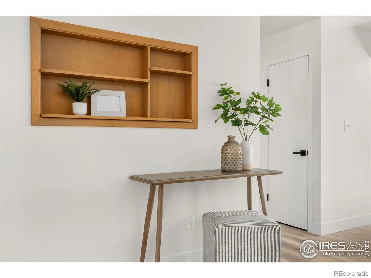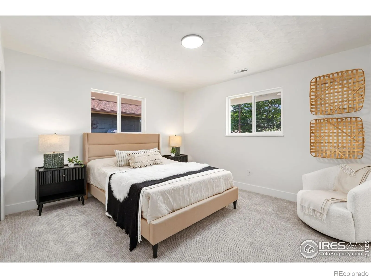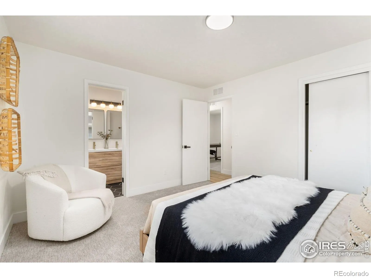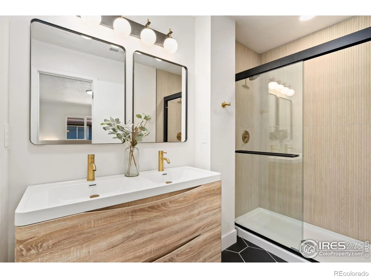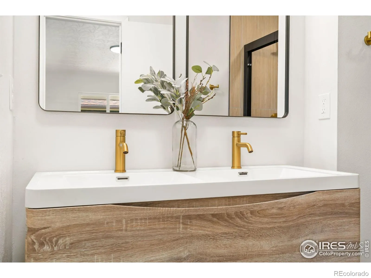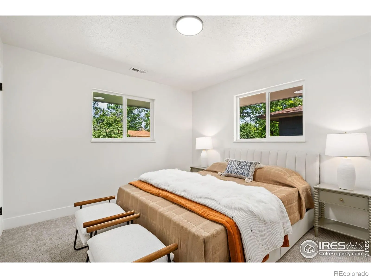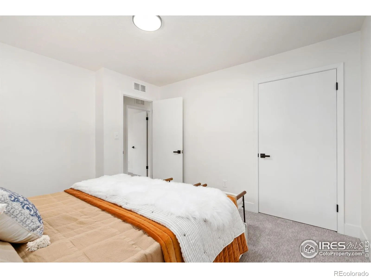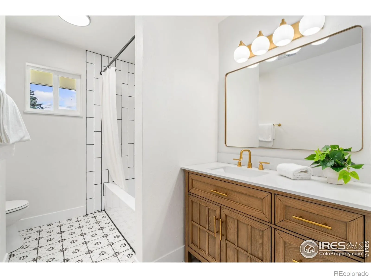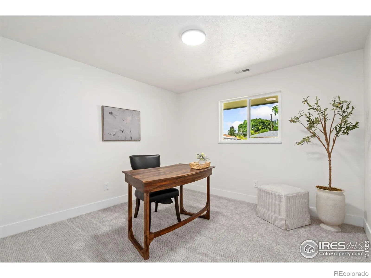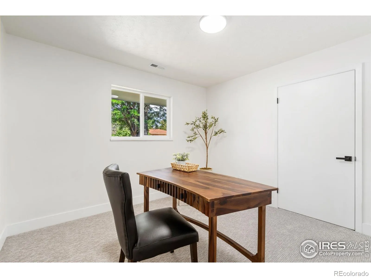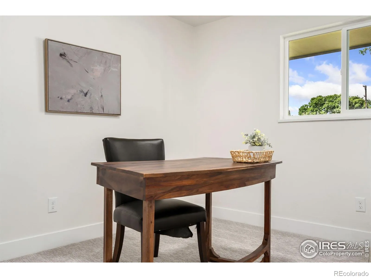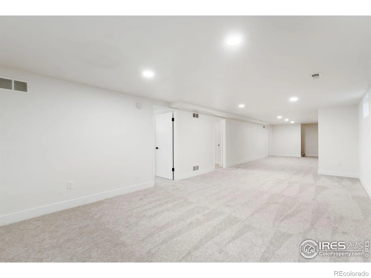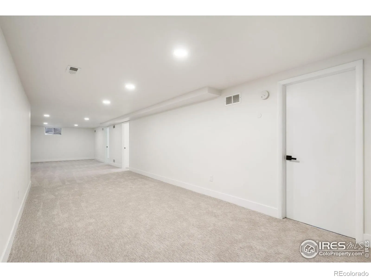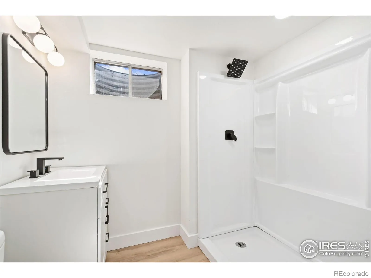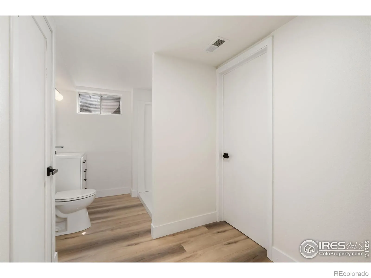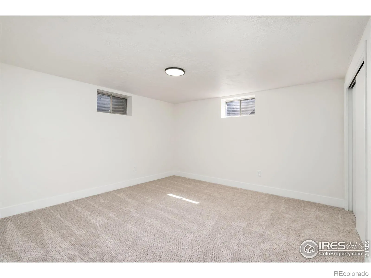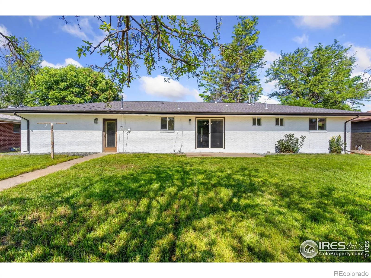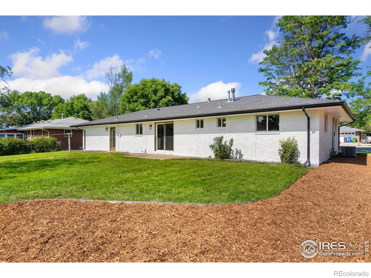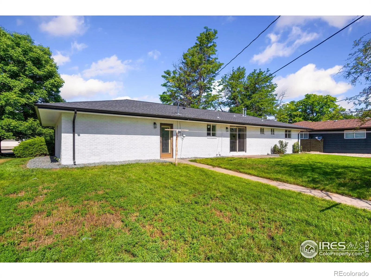Metro Denver Luxury Homes For Sale
This completely renovated home feels brand new from top to bottom and is ready for its next owner to move in and enjoy without lifting a finger. Nearly every surface and system has been updated, offering the perfect blend of comfort, style, and modern efficiency. Step inside and be welcomed by luxury vinyl plank flooring and soft new carpet throughout. The open, light-filled layout features brand new energy-efficient vinyl windows and modern, stylish lighting that elevates every space. The kitchen has been fully redesigned with brand new stainless steel appliances, updated cabinetry, and sleek finishes that make cooking and entertaining a pleasure. No detail was overlooked in the renovation of the bathrooms, which include custom tile work and thoughtful design elements. The primary suite features a stunning walk-in shower with dual showerheads and modern fluted tile. The fully finished basement provides ample living space with a rec room, 4th bedroom or home office, and dedicated storage room, adding both flexibility and value. Comfort is ensured year-round with a brand new forced air furnace and central air conditioning system. Outside, enjoy fresh landscaping with newly laid sod, a functional sprinkler system, and clean curb appeal. The spacious driveway leads to a large two-car attached garage which can fit a full size pickup, and the home backs to an alley rather than neighbors, offering enhanced privacy and quiet. A newer roof adds peace of mind, and with no HOA or metro district, you’ll enjoy the freedom to truly make this home your own. Whether you’re looking for a low-maintenance primary residence or a high-quality investment, this home offers unmatched value in a fantastic location near parks such as Benson Sculpture and North Lake train park, Lake Loveland, schools, and everyday conveniences. It’s essentially new construction-without the wait or cost. Come see the difference a full renovation makes!

