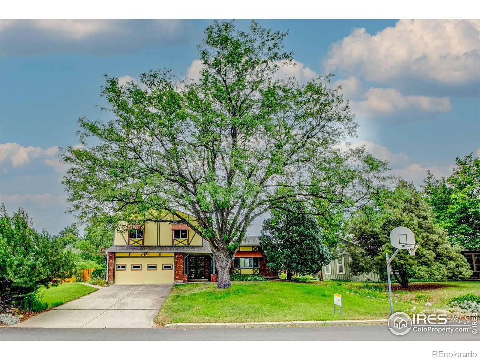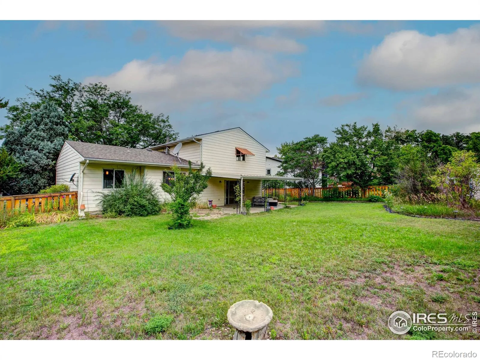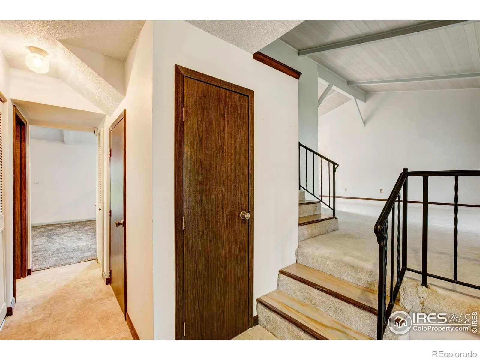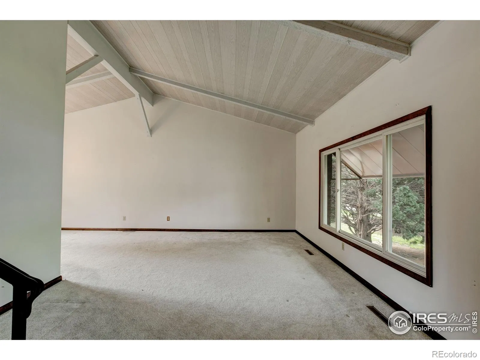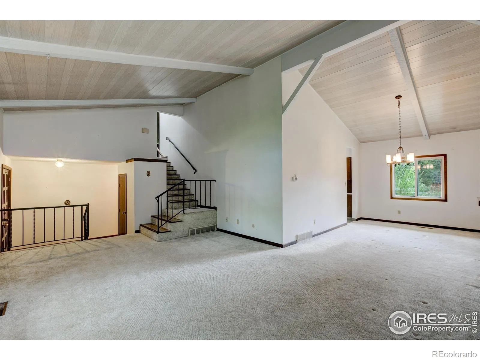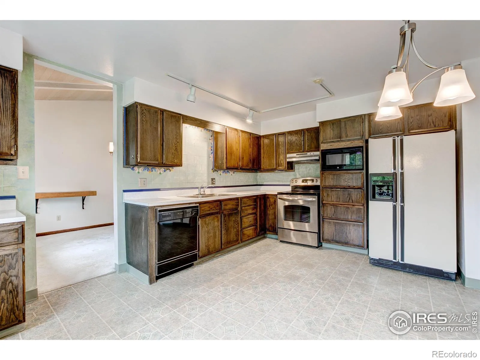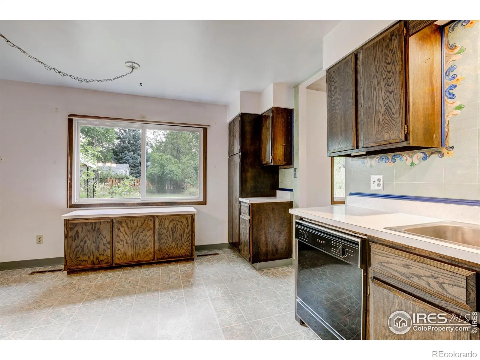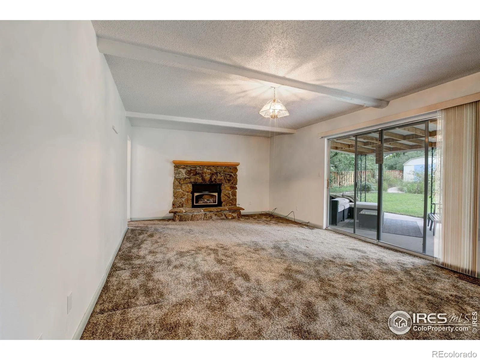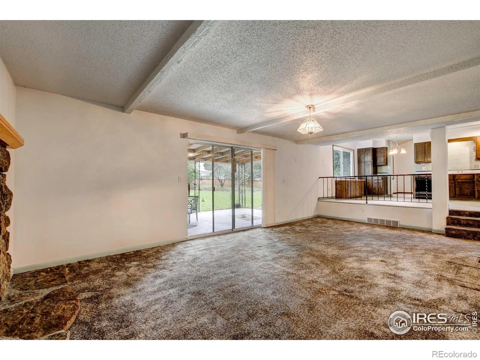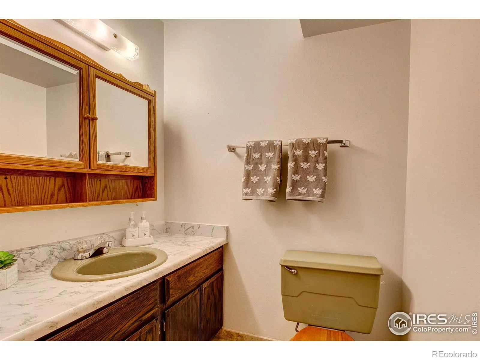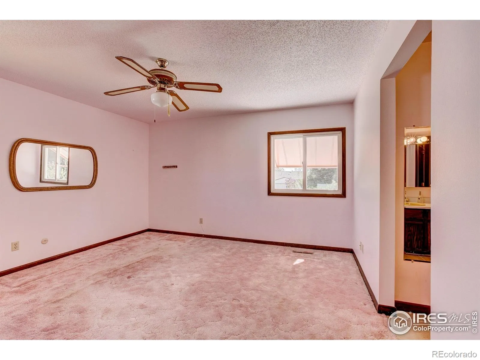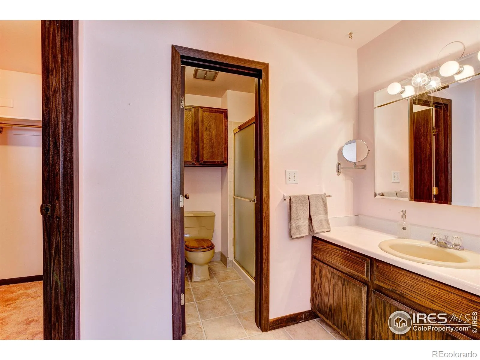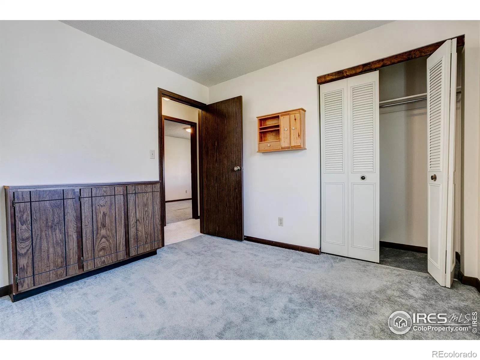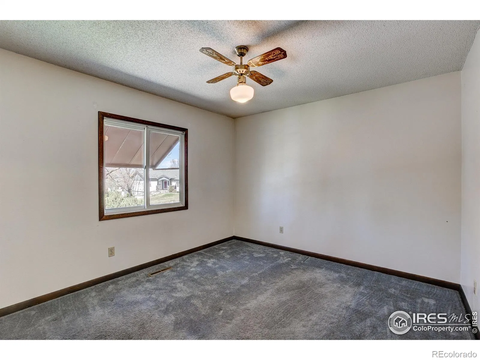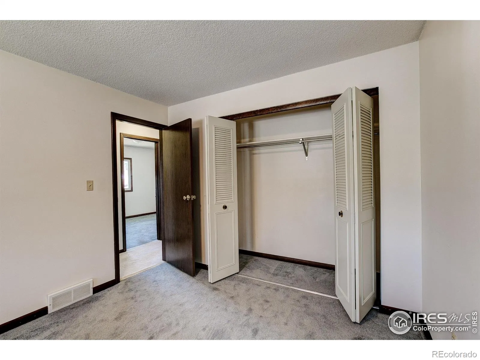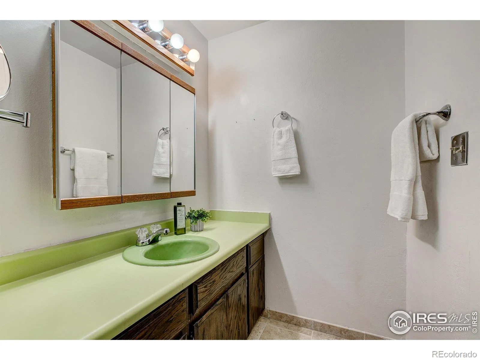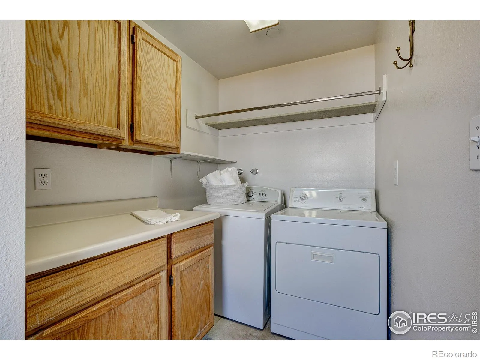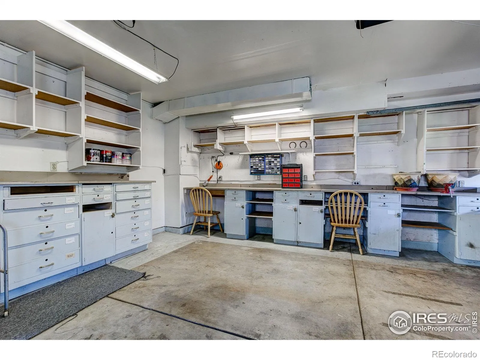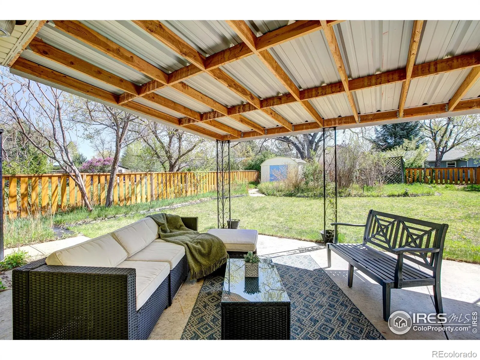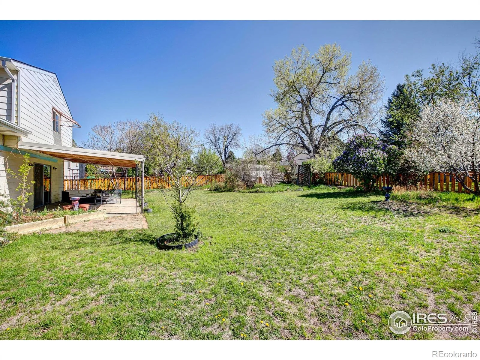Metro Denver Luxury Homes For Sale
Property Description
Bring your contractor! This house has great bones and just needs your personal touches to make it a dream home. The four bedroom/three bath house is situated on nearly a quarter-acre lot in a fantastic, quiet neighborhood. It’s a spacious home with four bedrooms on the upper level, a large kitchen, and a cozy family room with a fireplace. It’s easy to enjoy the peaceful backyard from the large covered patio. All of this is located just a five minute drive to the heart of old town Fort Collins. The location is ideal for someone wanting peace and quiet, yet have close proximity to all downtown has to offer. With some sweat equity, you can transform this home into your perfect abode. There is no HOA or metro tax district.
Features
: Forced Air
: Central Air, Ceiling Fan(s)
: None
: Family Room
: Patio
: 2
: Dryer, Dishwasher, Microwave, Refrigerator, Washer, Oven
: Composition
Address Map
CO
Larimer
Fort Collins
80524
Ford
2112
Lane
W106° 55' 52''
N40° 36' 59.7''
Additional Information
: Frame, Brick
West
Drive north on College Avenue, turn right on Terry Lake Rd/Hwy 1, then east on Country Club Rd and south onto Ford Lane.
Tavelli
: Tile
2
Poudre
: Eat-in Kitchen, Vaulted Ceiling(s), Walk-In Closet(s)
Yes
Yes
Cash, Conventional, VA Loan
: Sprinklers In Front
Cache La Poudre
Porch Life Properties
R0219398
: House
Rim Rock
$2,402
2024
: Electricity Available, Natural Gas Available
: Double Pane Windows
FA
07/26/2025
2242
Active
1
Poudre R-1
Poudre R-1
08/18/2025
Residential
07/26/2025
Public
: Two
Rim Rock
2112 Ford Lane, Fort Collins, CO 80524
4 Bedrooms
3 Total Baths
2,242 Square Feet
$569,000
Listing ID #IR1040131
Basic Details
Property Type : Residential
Listing Type : For Sale
Listing ID : IR1040131
Price : $569,000
Bedrooms : 4
Rooms : 11
Total Baths : 3
Full Bathrooms : 1
3/4 Bathrooms : 1
1/2 Bathrooms : 1
Square Footage : 2,242 Square Feet
Year Built : 1973
Lot Acres : 0.24
Property Sub Type : Single Family Residence
Status : Active
Originating System Name : REcolorado
Agent info
Mortgage Calculator
Contact Agent

