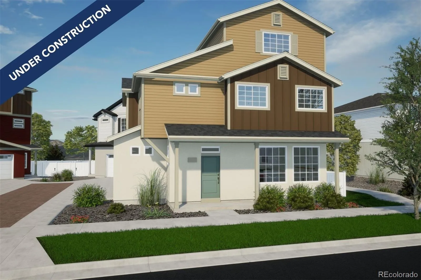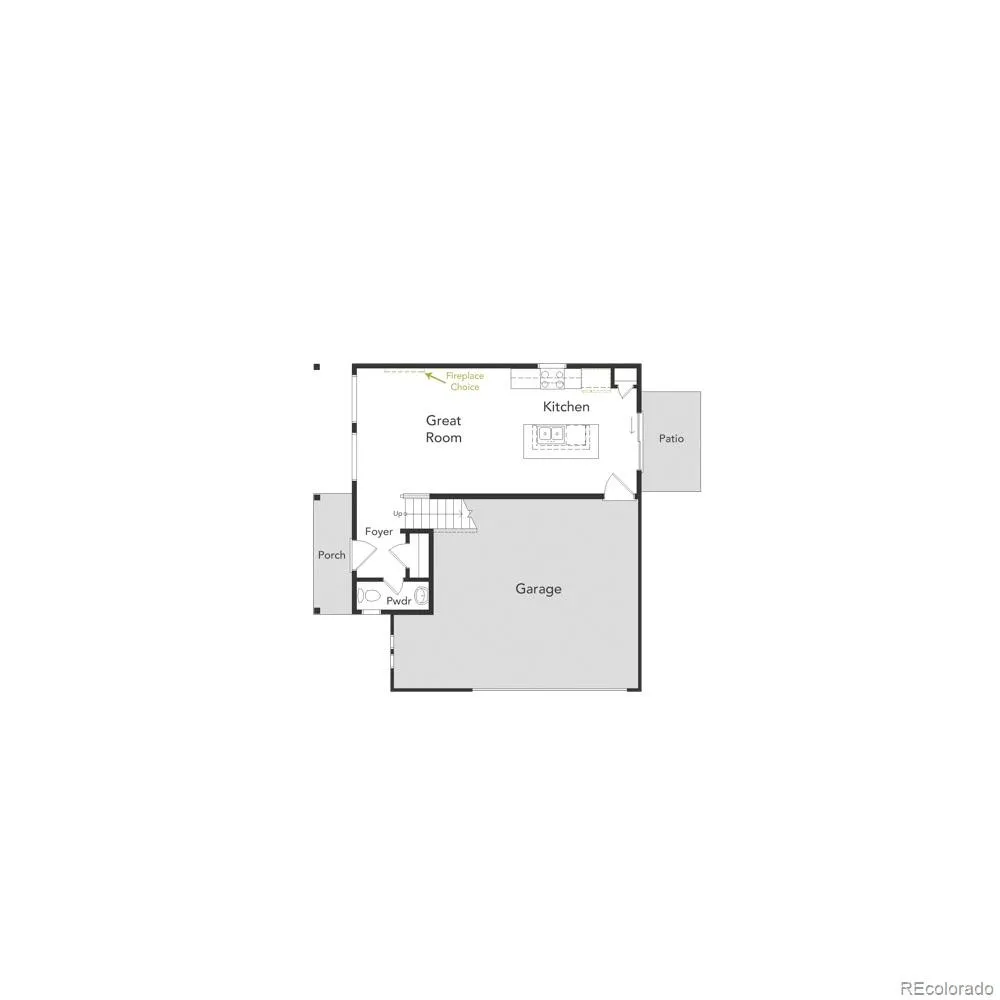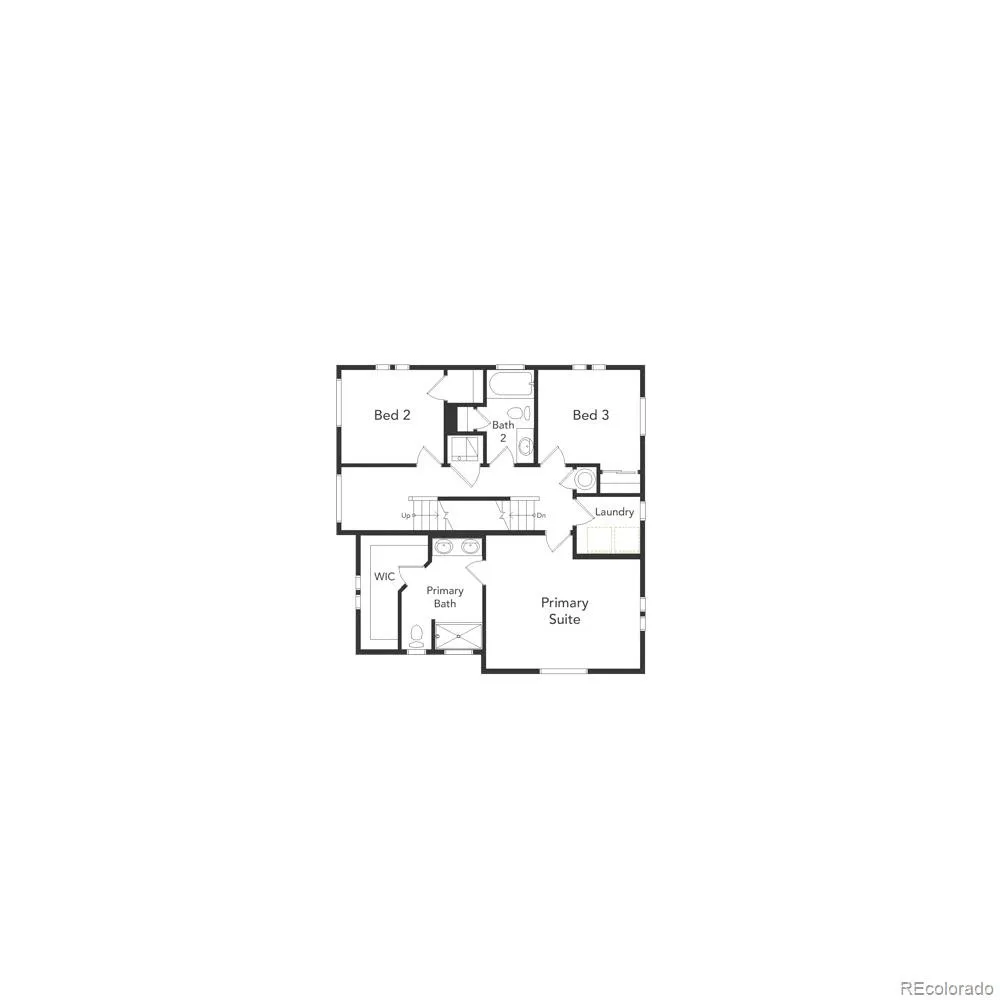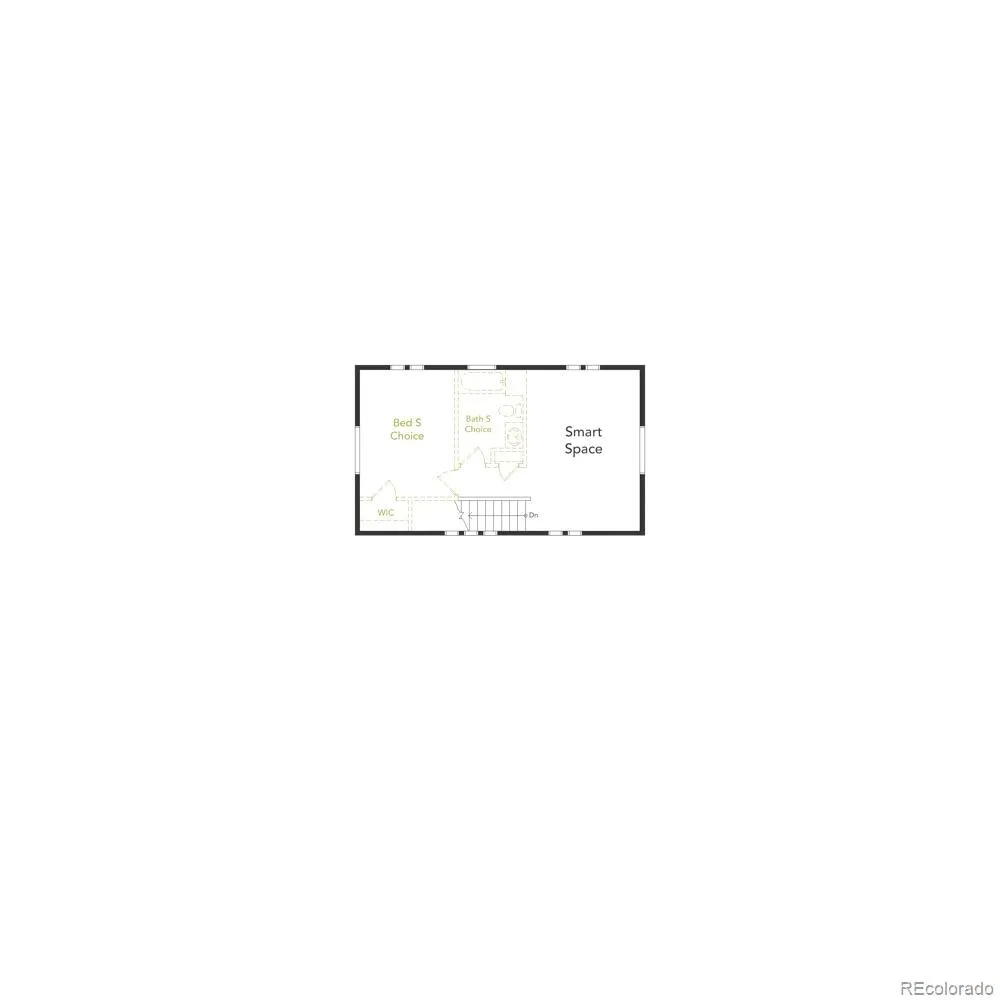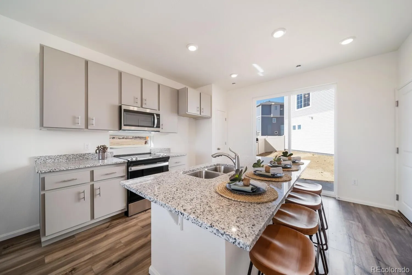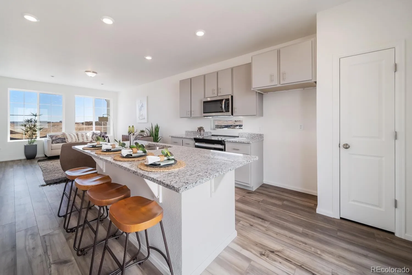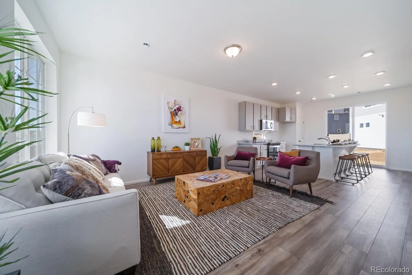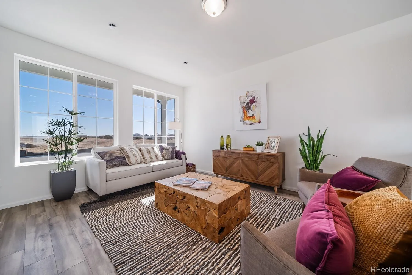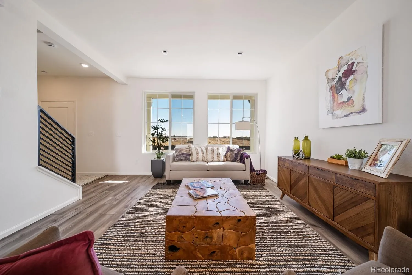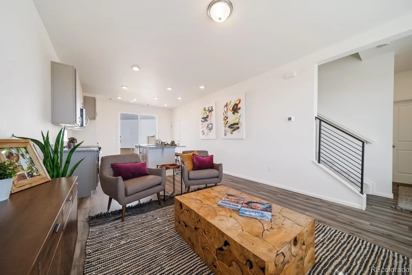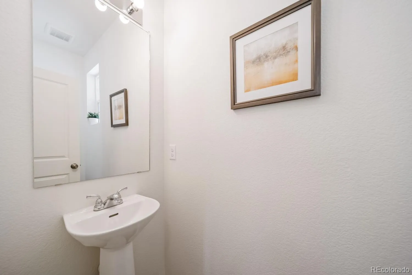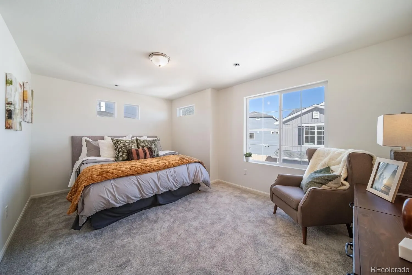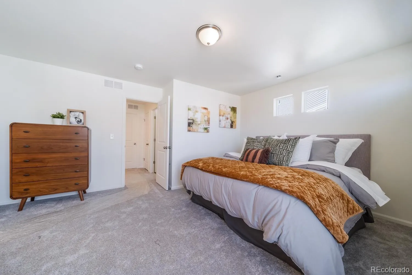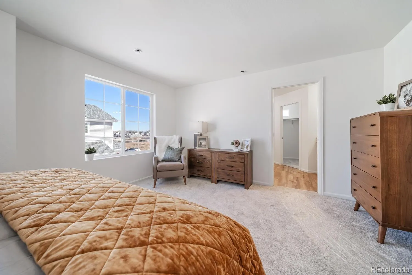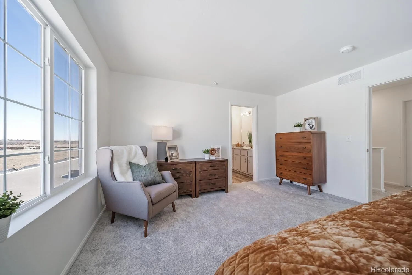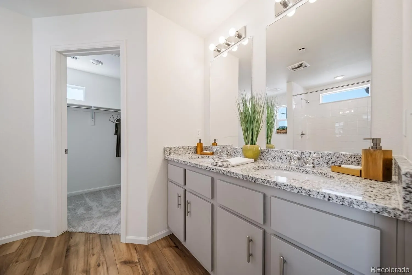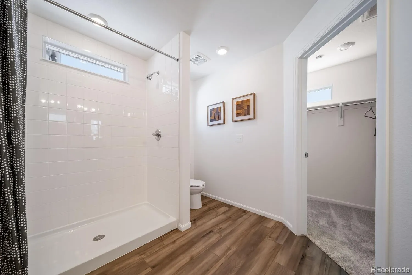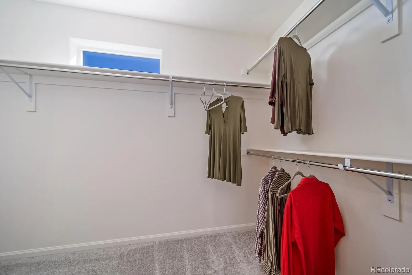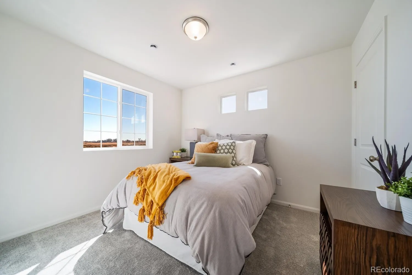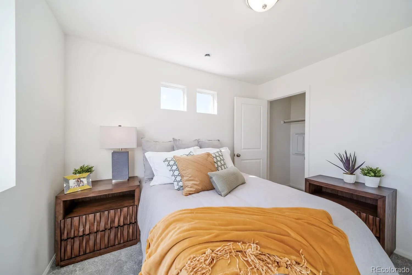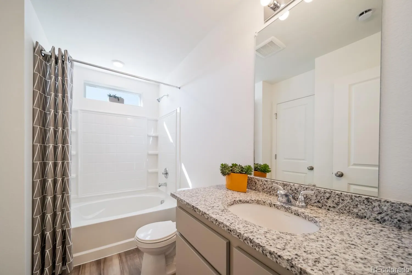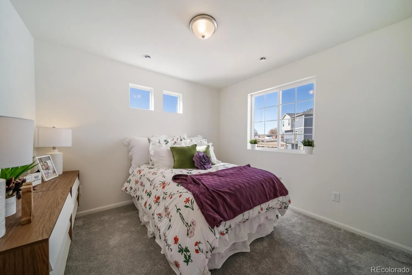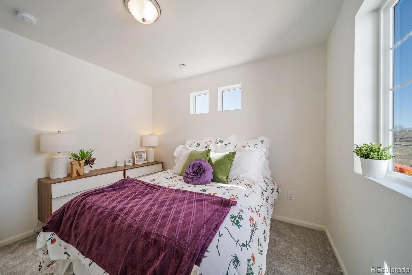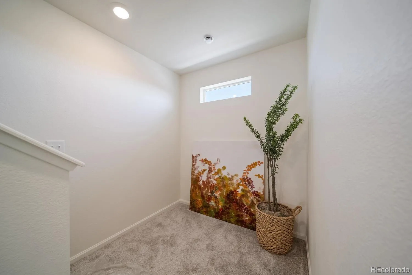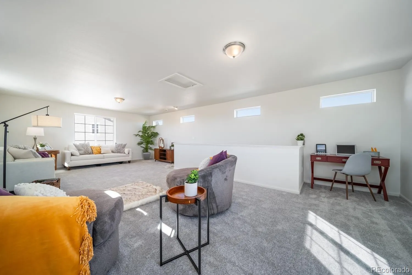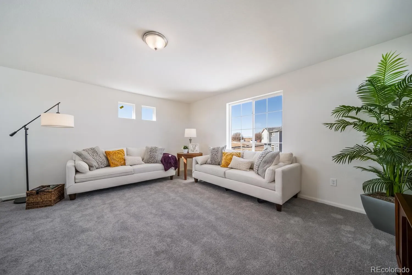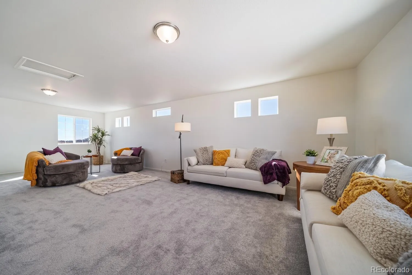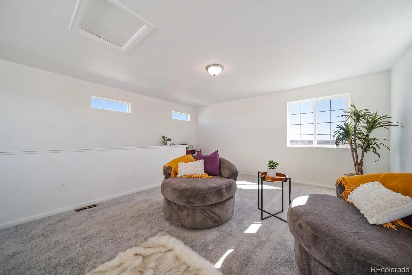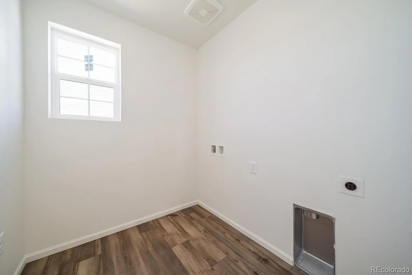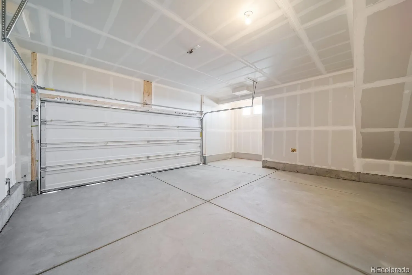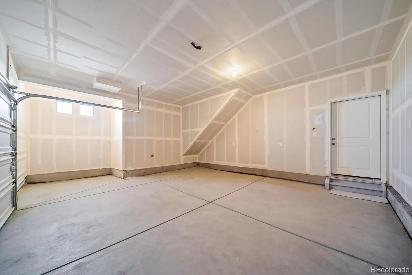Metro Denver Luxury Homes For Sale
The Friesian, Modern Living in Reunion: Take advantage of 10K FlexCash when using our preferred lender. Restrictions apply, see sales counselors for details. This single-family, 3-story layout spans 1,944 sq. ft. and offers 3 beds, 2.5 baths, and an oversized 2-car garage with storage. This home is set on a private cul-de-sac with plenty of curb appeal featuring a multi-dimensional exterior, charming front porch, patio, and 5′ privacy fencing. The interior is bright with oversized windows, 9′ ceilings on the main floor, and an expansive “heart of the home” great room. Enjoy designer LVP flooring, Shaw carpeting, Whirlpool appliances, Delta faucets, and Sherwin-Williams paint throughout. The kitchen is complete with a dining island, designer countertops, and a stainless-steel sink. The spacious primary boasts a walk-in closet, double vanity, and spa shower with floor-to-ceiling tile and window. The expansive 3rd floor offers a versatile loft space. This home is ready to move into now. Actual home may differ from the artist’s rendering or photography shown. Discover Reunion, a vibrant master-planned community blending small-town charm with modern convenience. With beautifully designed homes, diverse architecture, and thoughtful amenities, Reunion offers the perfect mix of suburban peace and urban connection. Enjoy a 21,000 sq. ft. rec center with fitness facilities, pools, and sports courts, plus 52 acres of parks, lakes, trails, and playgrounds. Sip and connect at the award-winning Reunion Coffee House or tee off at Buffalo Run Golf Course. Families love the top-rated schools, including Landmark Academy and the new STEAD School. Reunion isn’t just a neighborhood—it’s a lifestyle. Call us to make this home yours today!

