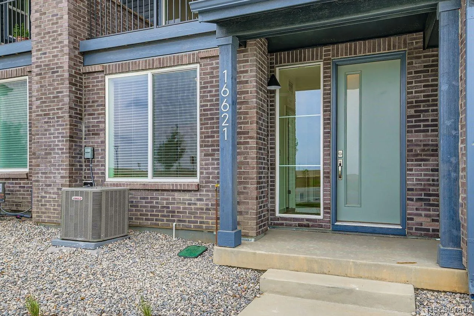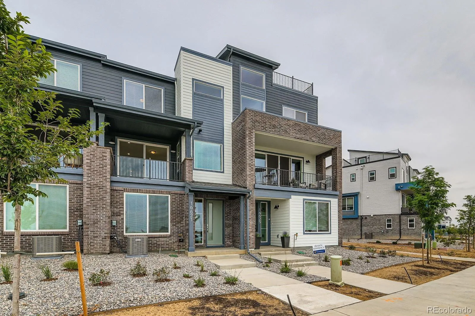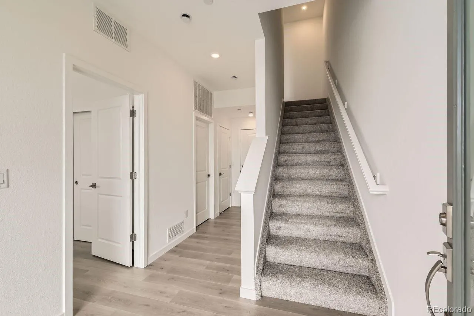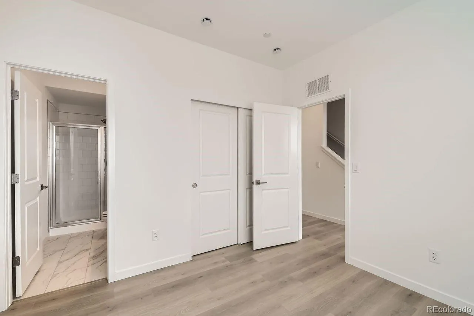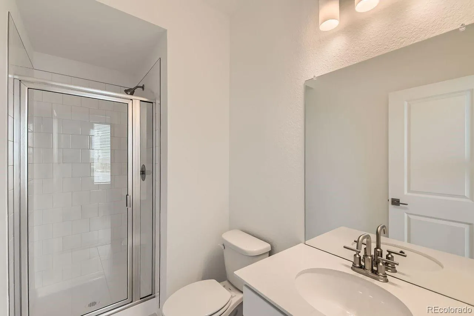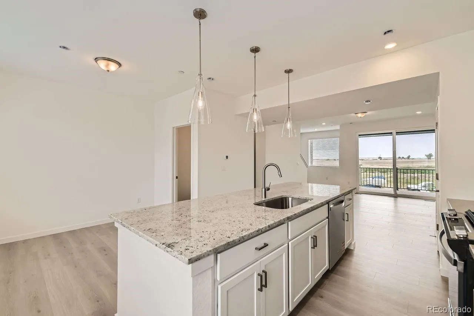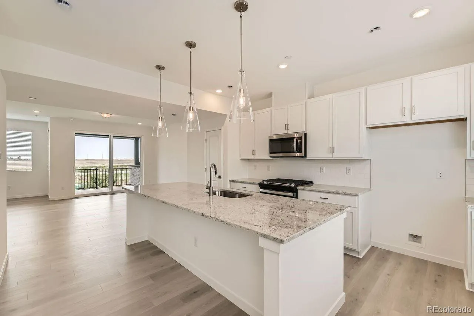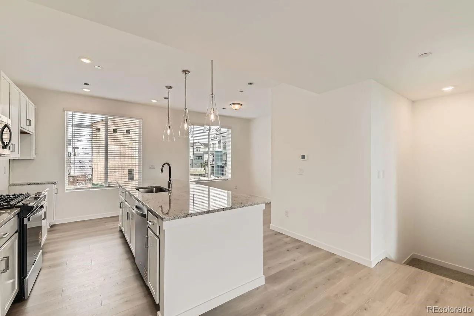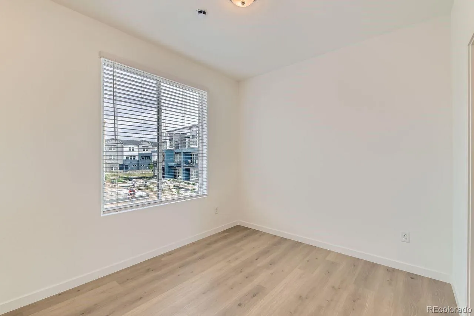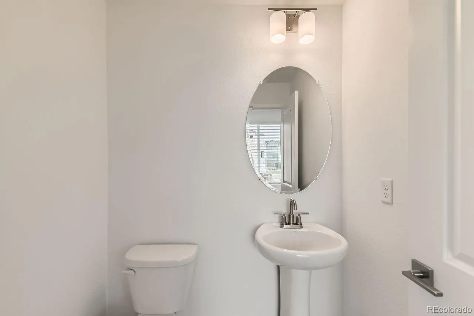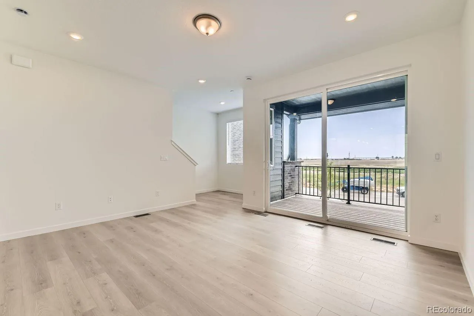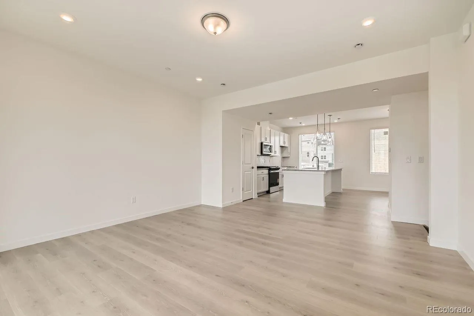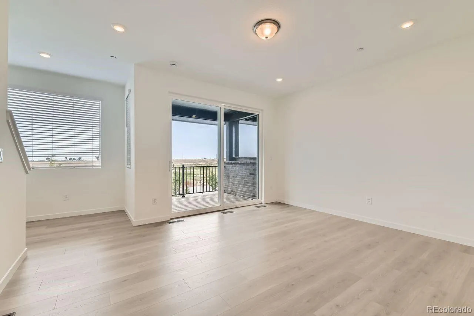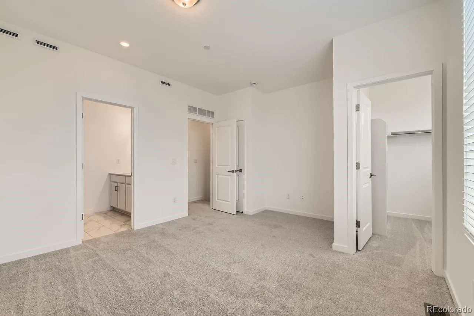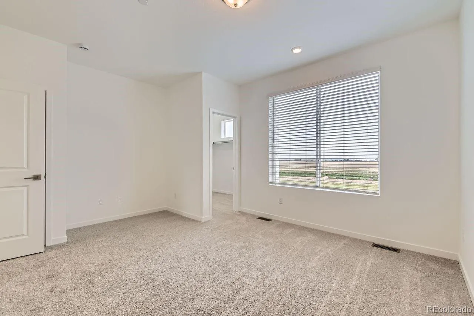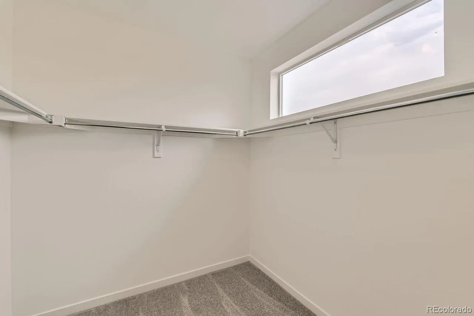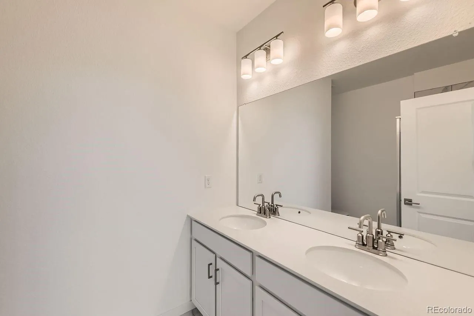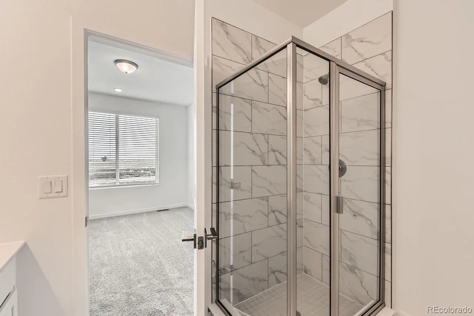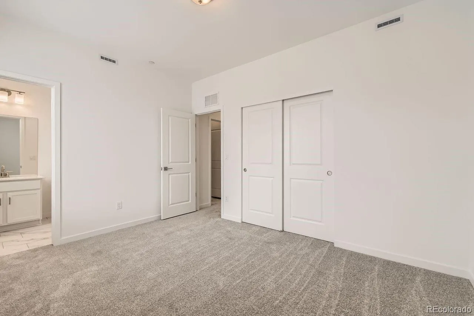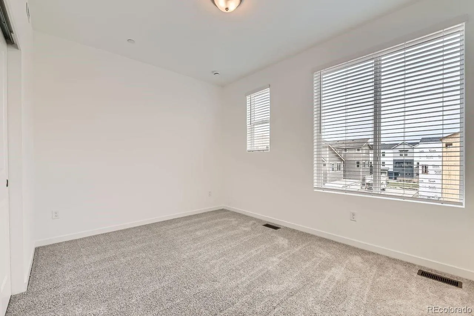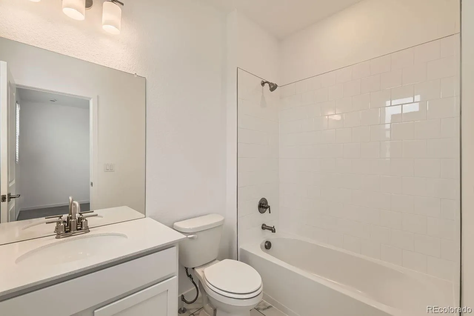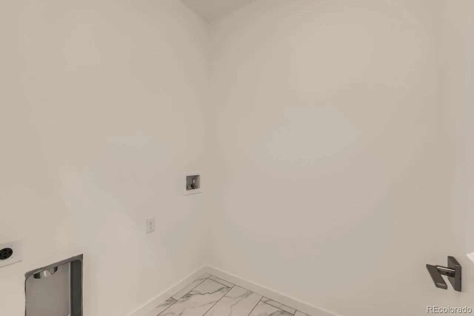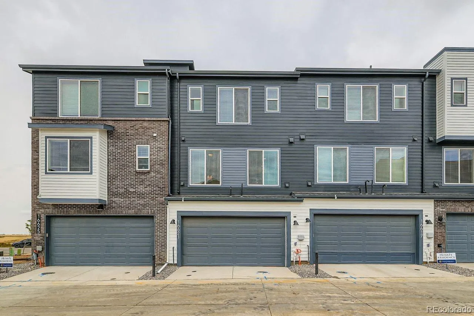Metro Denver Luxury Homes For Sale
Modern charm with a wink — your dream home awaits!
This three-story Overlook stunner is serving style, space, and a touch of sass. With 3 bedrooms, 3.5 baths, and a 2-car garage, it’s basically the unicorn of low-maintenance living — rare, magical, and fabulous.
Step inside and instantly feel the “I could live here” vibes. The first floor has a private bedroom and full bath — perfect for guests, in-laws, or that home office you swear you’ll actually use.
Head upstairs to the second floor, where the open-concept layout practically begs for dinner parties (or takeout nights — no judgment). The designer kitchen is ready to show off, the living room is Netflix-marathon approved, and the dining area is just waiting for your awkward family game nights.
When it’s time to retreat, the third floor has your name written all over it. The luxe owner’s suite comes with a spa-like bath that says, “You deserve this.” A third bedroom offers bonus space for kids, guests, or a wardrobe so big it needs its own zip code.
Currently under construction and getting more gorgeous by the day — but you can still claim it as yours! Swing by our sales office at 1760 W 166th Ave before someone else snags your future happy place.

