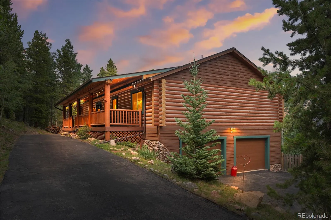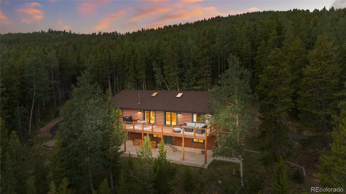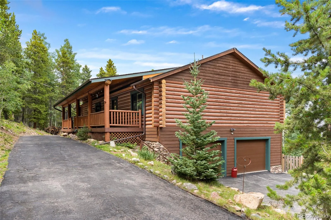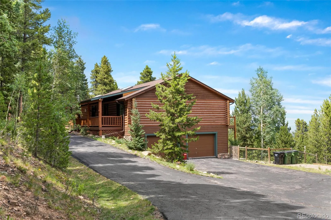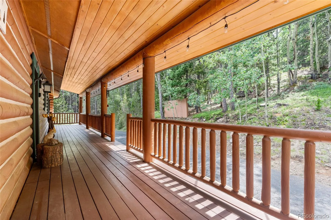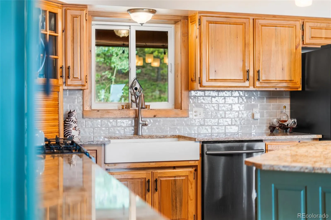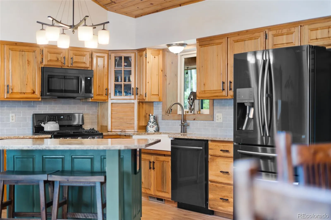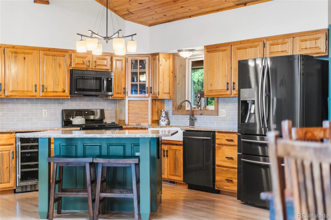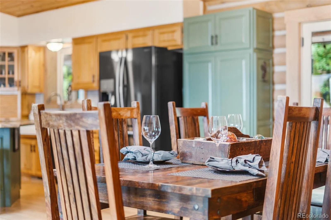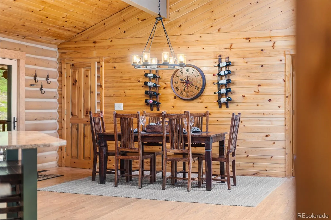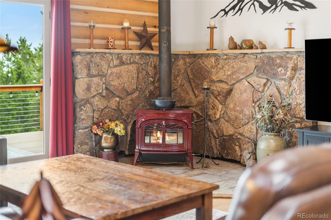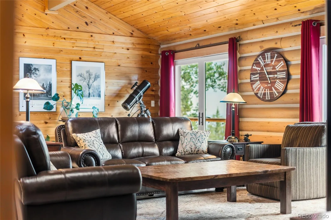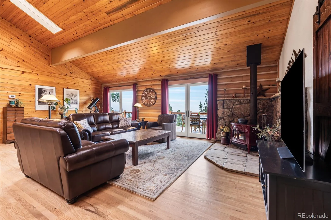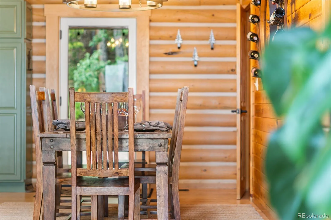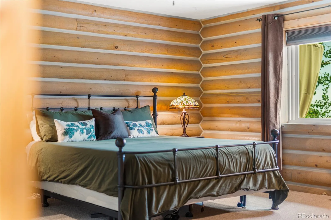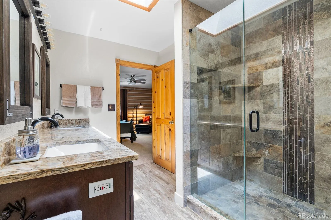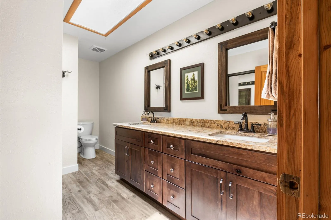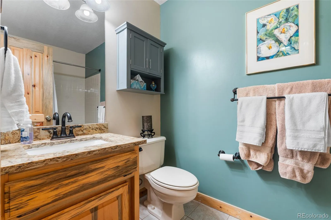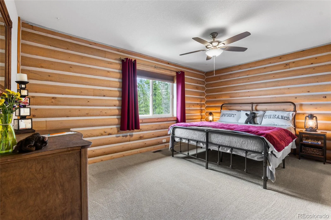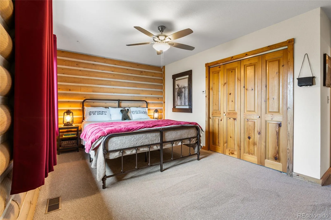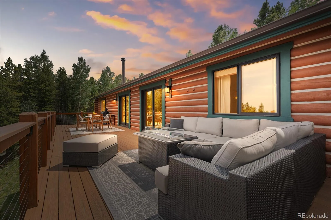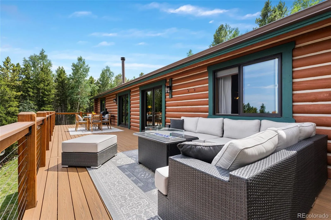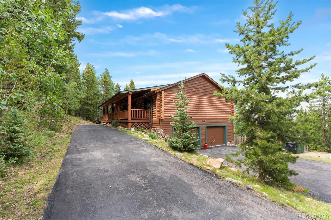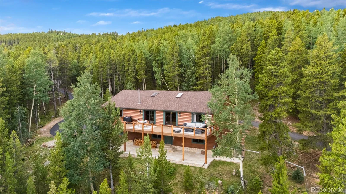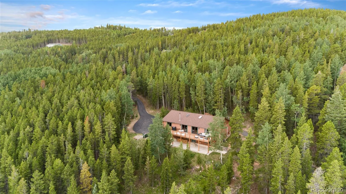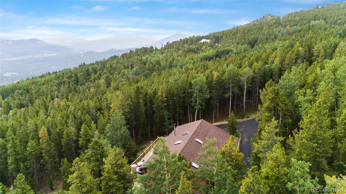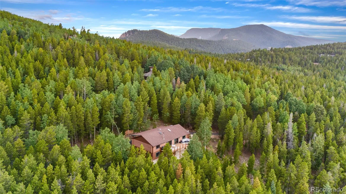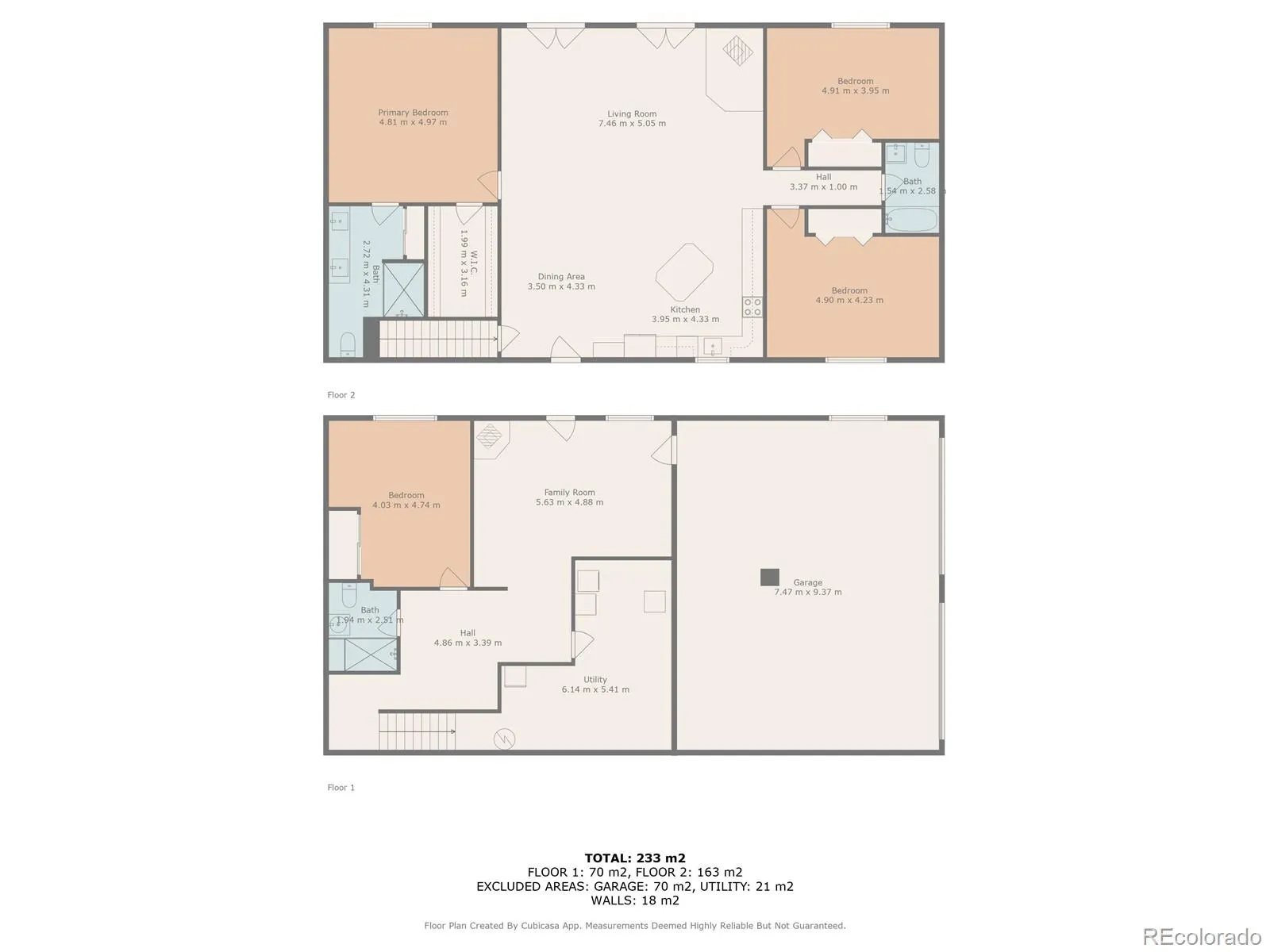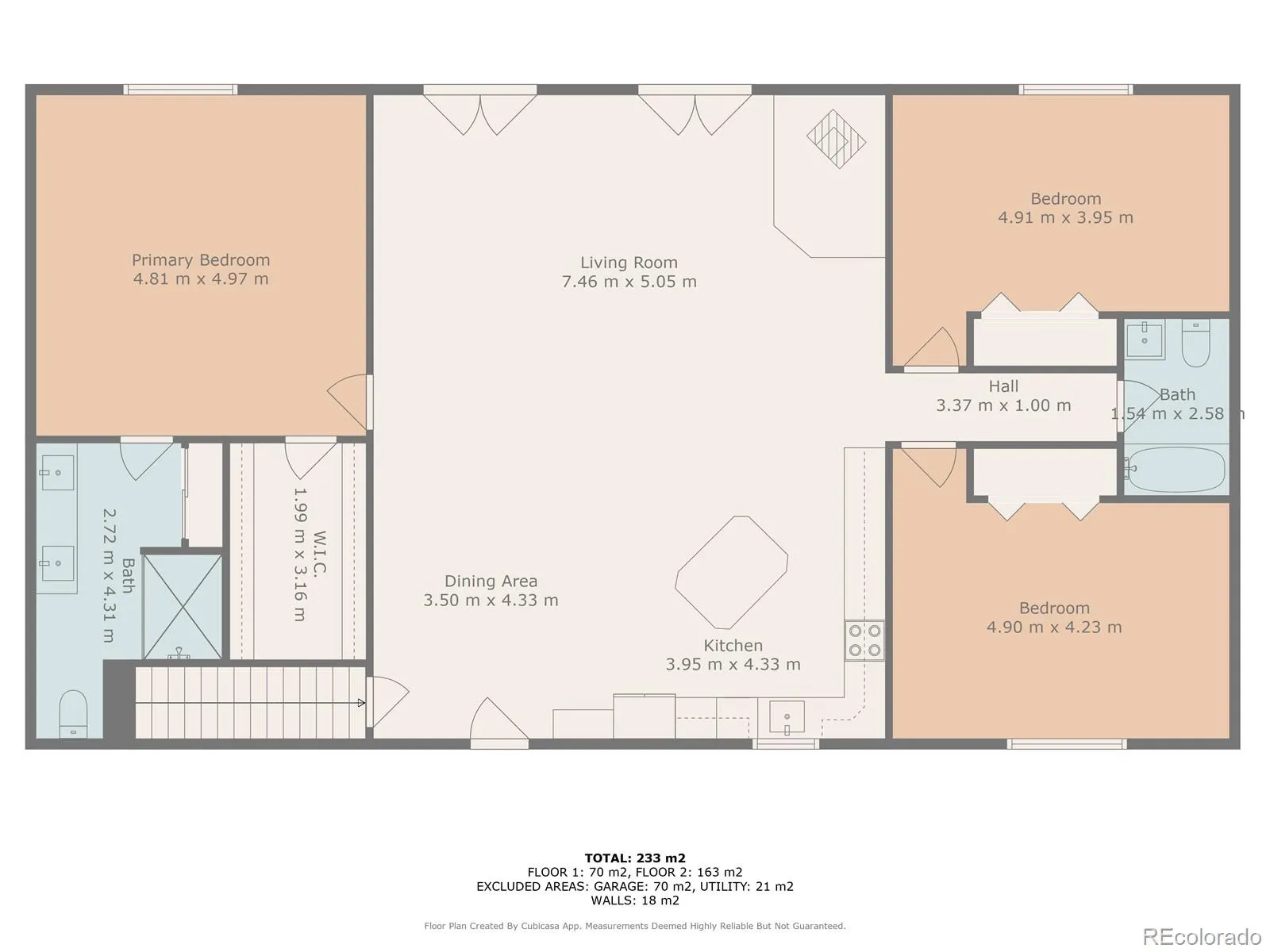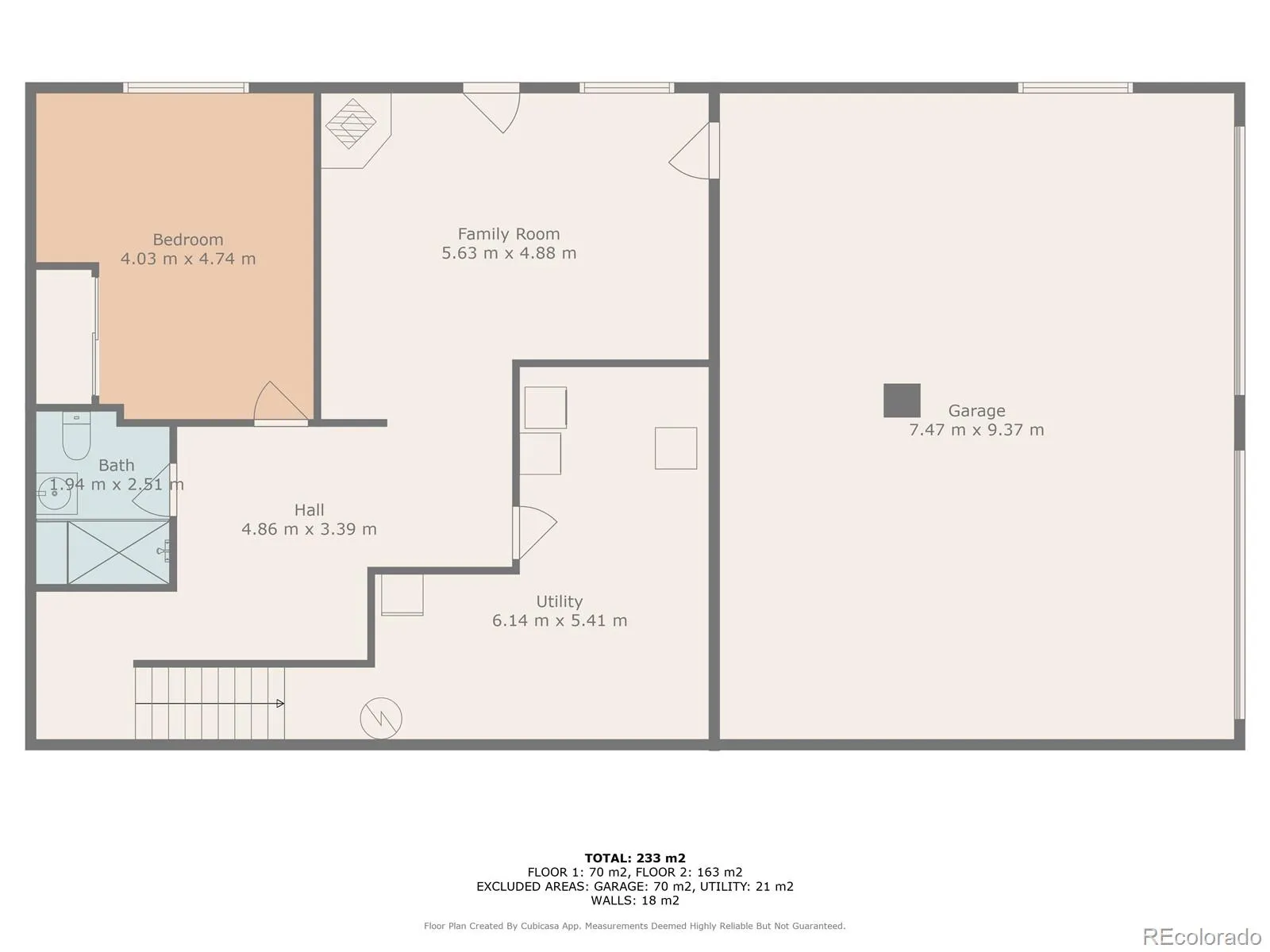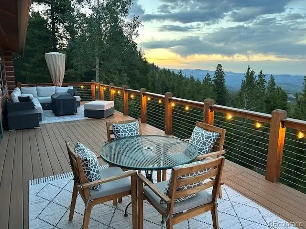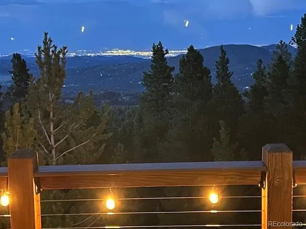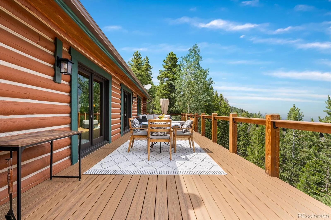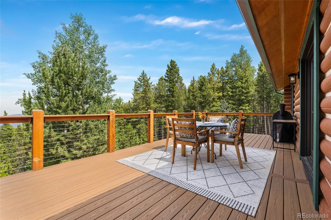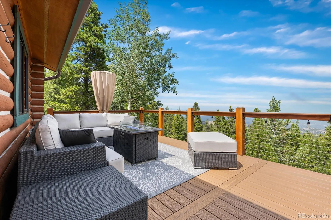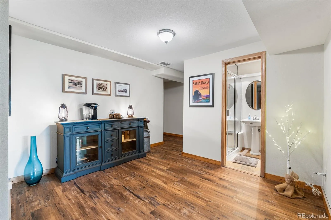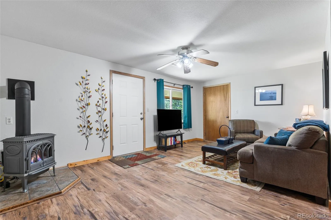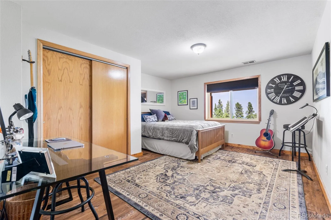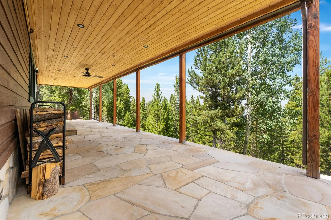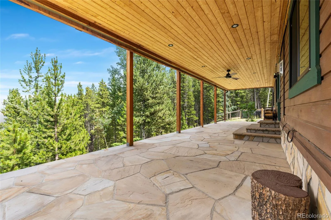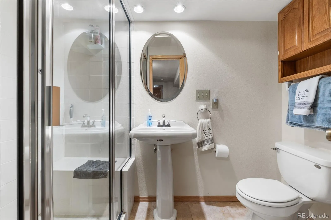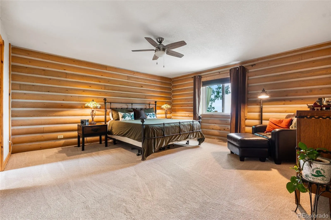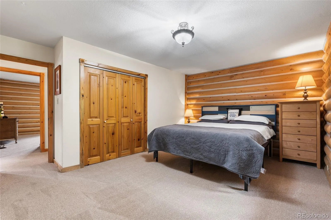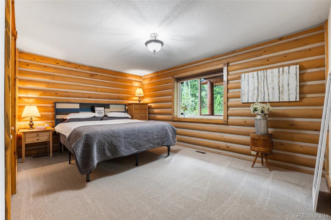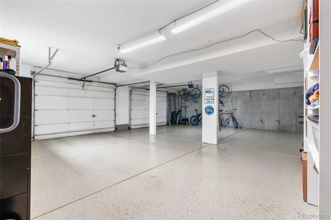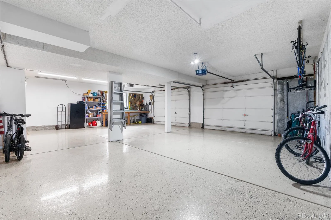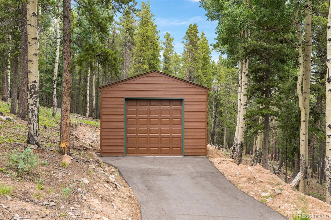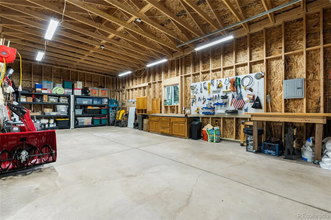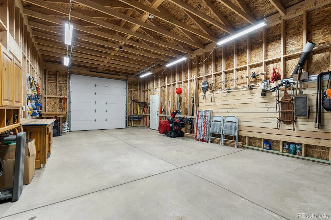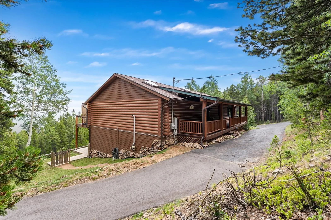Metro Denver Luxury Homes For Sale
This dream mountain log home sits on 5 private acres surrounded by towering pines and breathtaking panoramic views. The rustic elegance of hand-hewn logs, wood burning fireplace and open concept living create a warm, welcoming retreat, perfect for mountain living. Walkout the double doors from your living room area to the expansive deck which gives you majestic vistas of snow-capped peaks and Denver city lights, bringing nature indoors in every season. The sunsets and sunrises with fill you with tranquility. This immaculate raised RANCH is flooded in natural light with the kitchen, the dining area and living room with views everywhere you look. The kitchen has been lovingly remodeled with all the bells and whistles. The 4 bedroom layout is ideal with a primary suite on the main level and the other 2 main level bedrooms in separate quarters across the ways from the primary, and can be closed off from the living room area by a custom barn door for privacy. The walk-out lower level has LVP flooring and a 4th bedroom, family room and a 3/4 bathroom. The laundry area and storage area have ample space. PLUS walk-out to lower level flagstone patio with ceiling fans and canned lighting to enjoy those mountain evenings. The attached oversized garage has new epoxy flooring. All driveways are paved to the garage and your front door and the detached garage as well! A short walk from the house you will love the newly built 18×34 detached garage/workshop with a 10×10 door, 12′ walls, concrete and electricity. Whether you’re sipping coffee on the expansive upstairs deck, watching wildlife wander through the property, or stargazing under clear Colorado skies, this secluded haven offers the ultimate blend of comfort, tranquility, and natural beauty.

