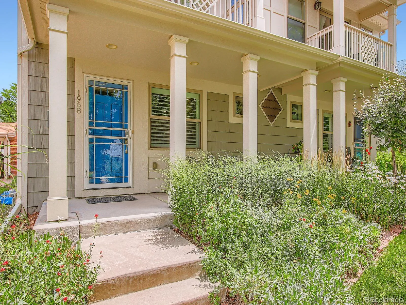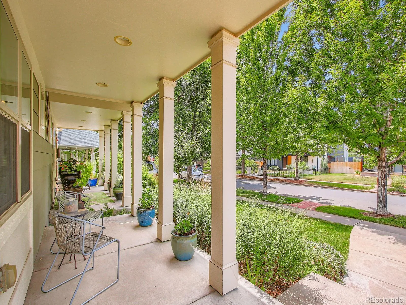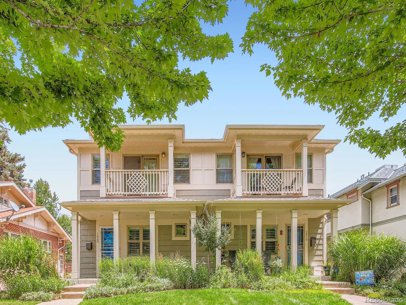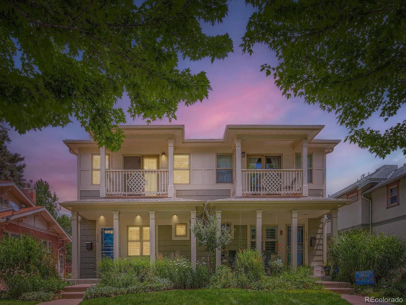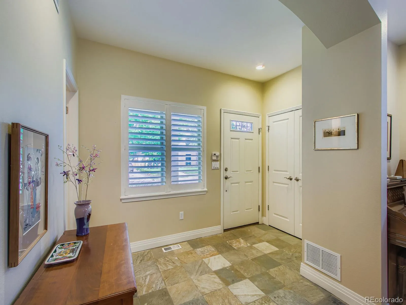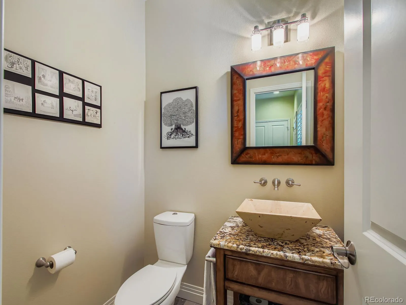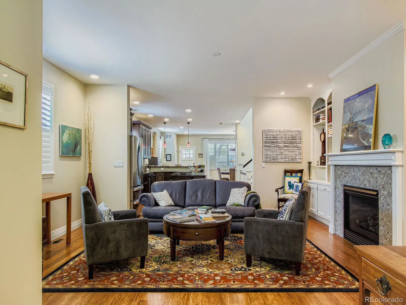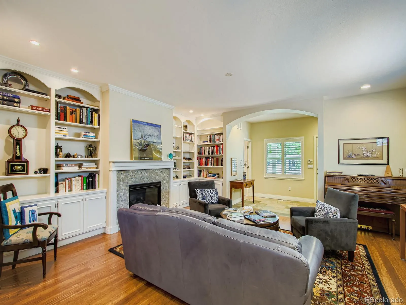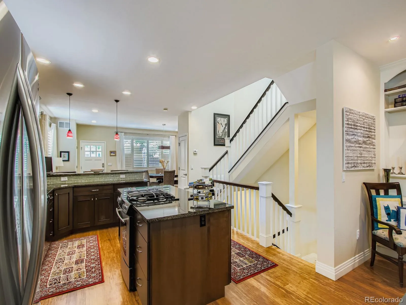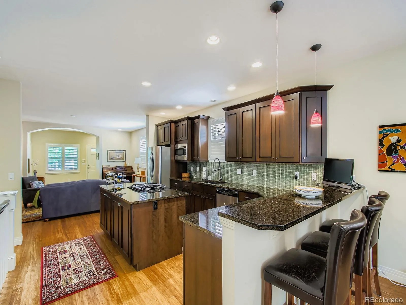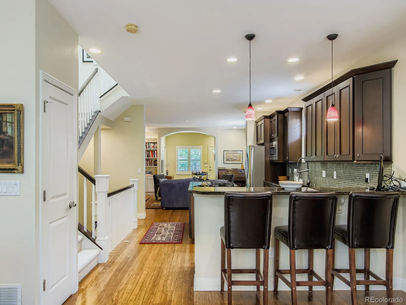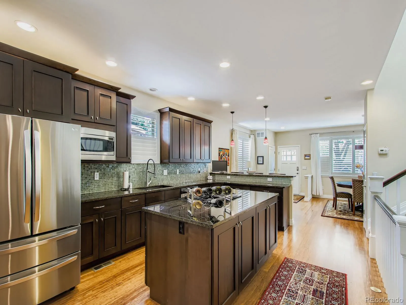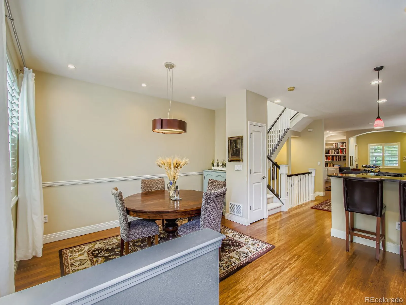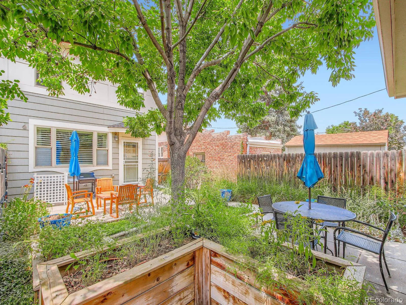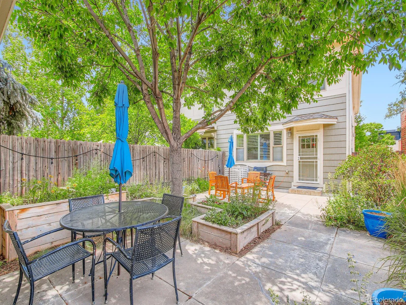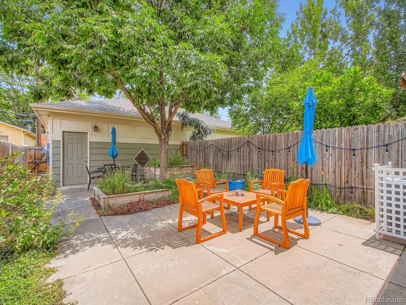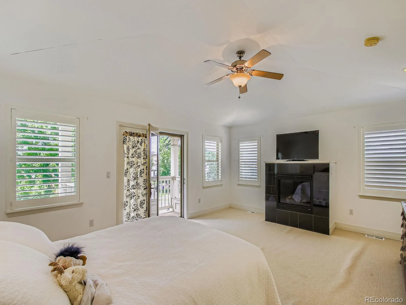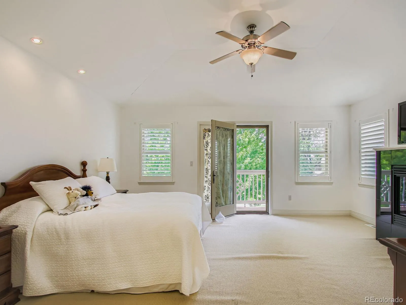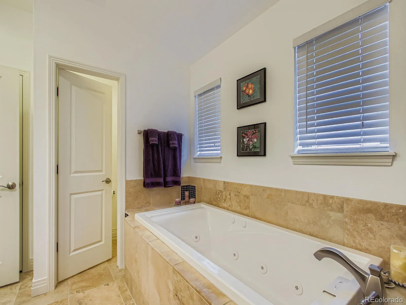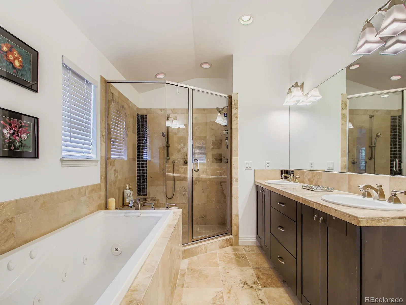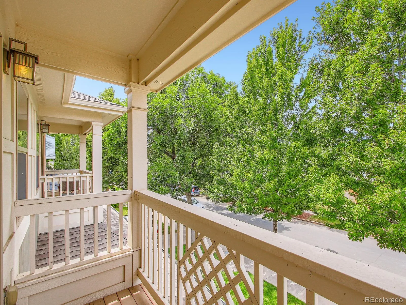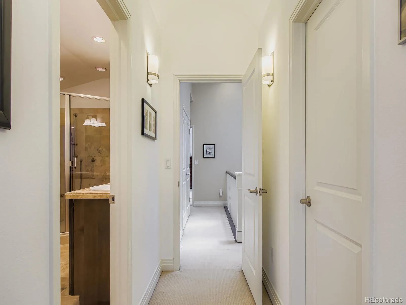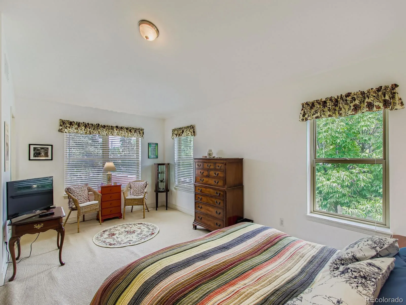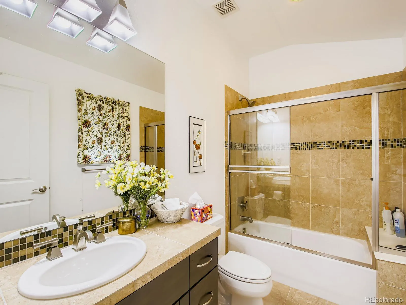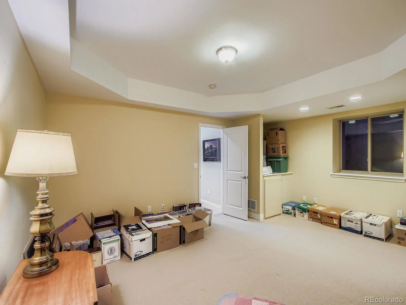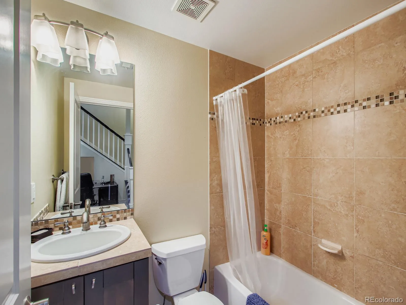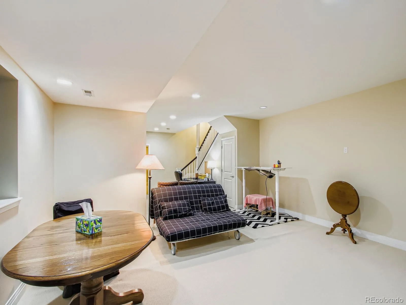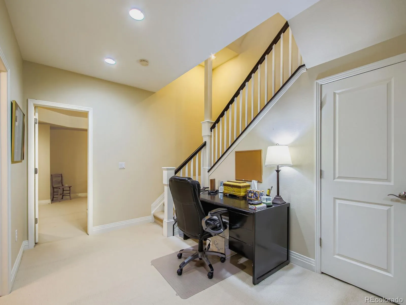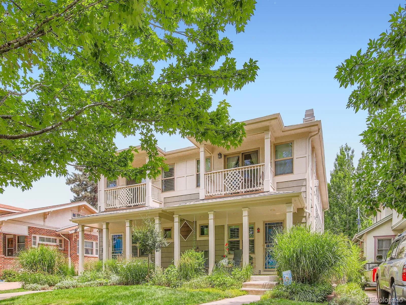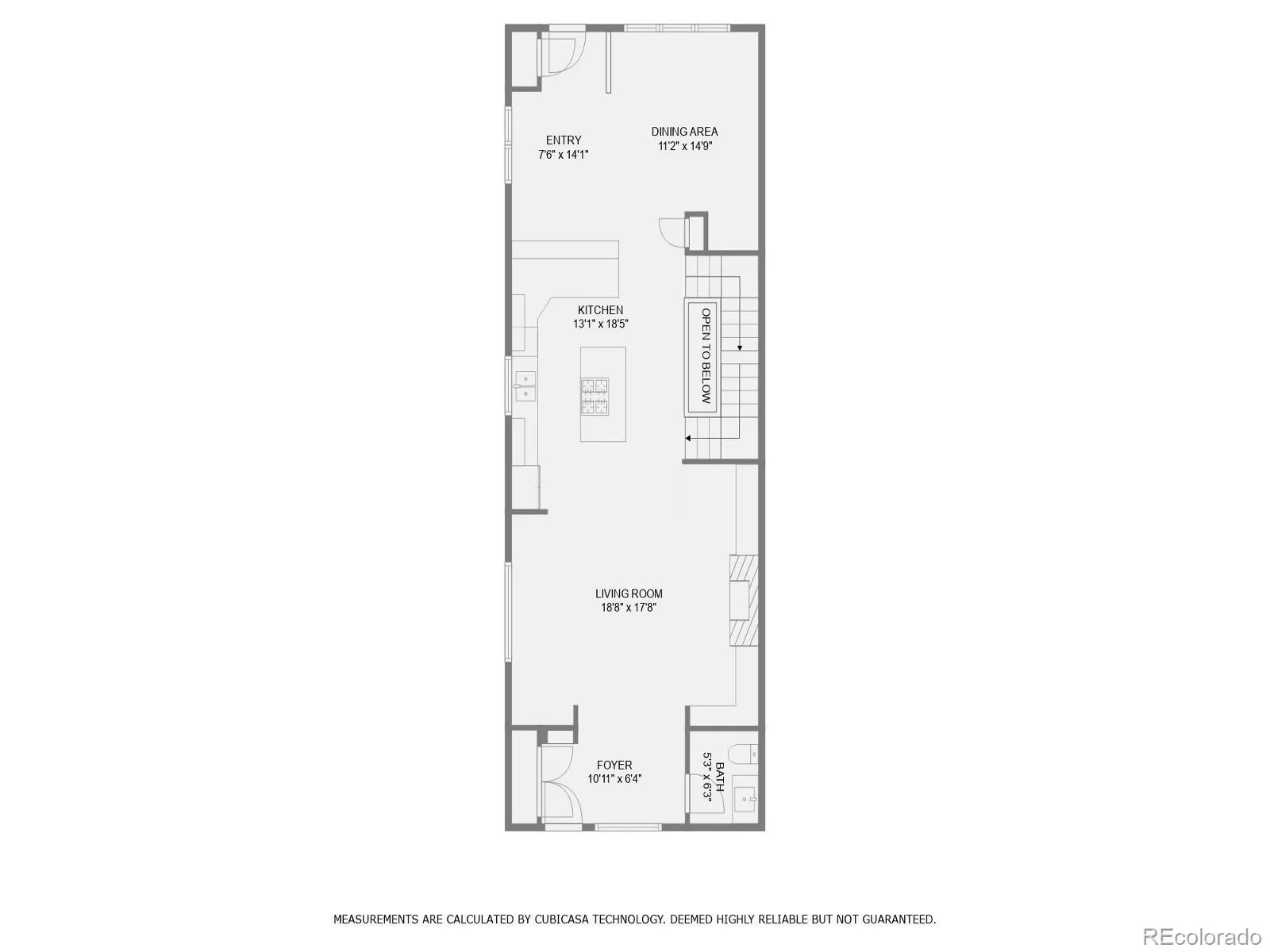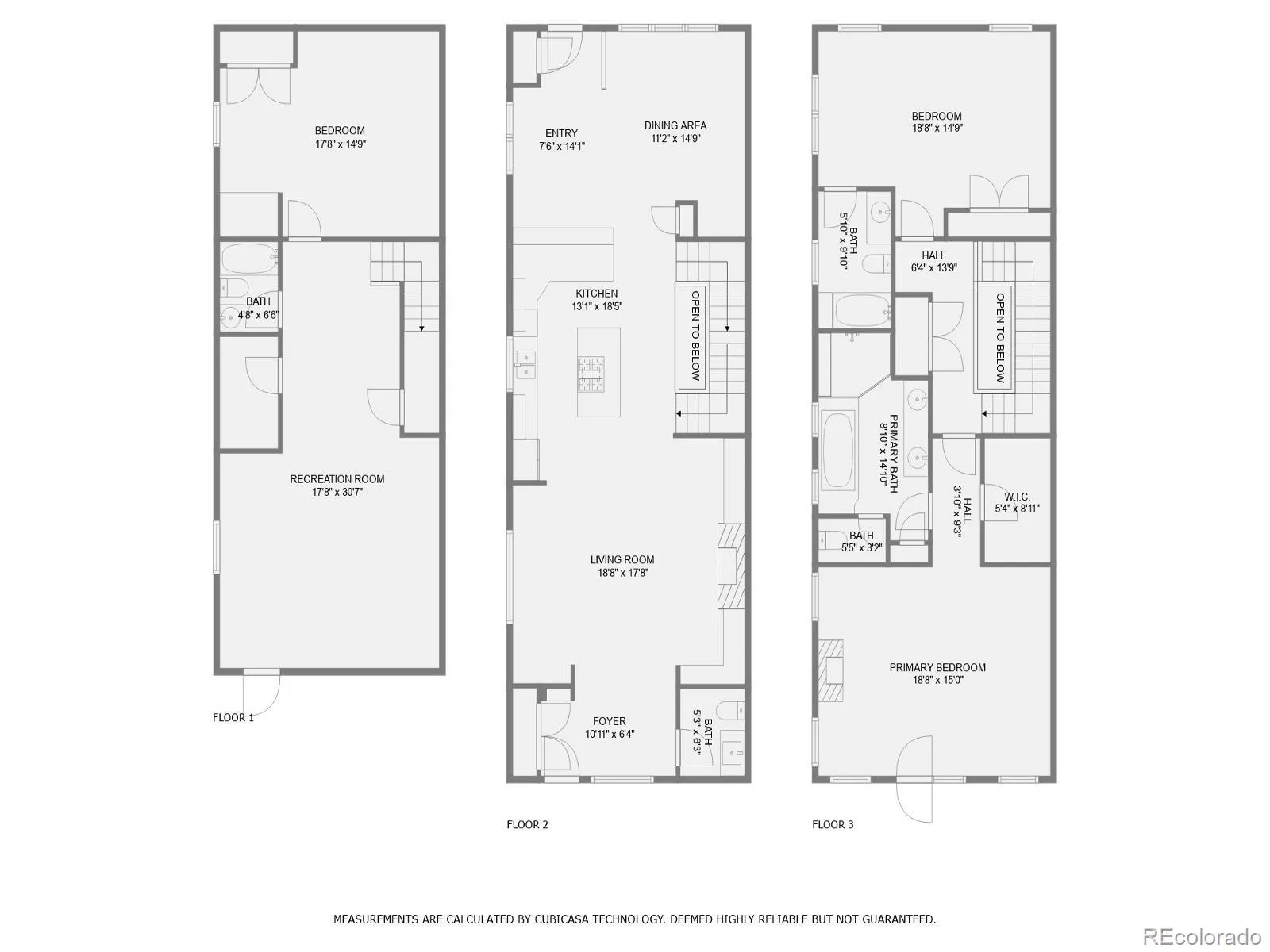Metro Denver Luxury Homes For Sale
Welcome home to this thoughtfully designed and timeless home in Platte Park. The main floor features an open and light filled floor plan, slate tile foyer with half bath, and large living and dining room areas with wood flooring.
Gas fireplace and built in bookshelves in living room area, lovely large kitchen with island, stone counters, breakfast bar, and pantry. Oversized dining room window has a view of the patio and garden brimming with perennials
Upper floor has 2 large bedroom suites with full baths. The primary bedroom has a west facing balcony with French doors, gas fireplace, walk in closet, semi vaulted or tray ceiling, and spacious bathroom with jetted soaking tub, double sinks, tile shower with bench.
On the lower level is a third bedroom with egress window, and roomy closet, a third full bathroom, as well as a large open area with egress window currently used as an office and family room. There is also a large storage room that isn’t included in the floor plan. Could easily be converted to a 4th bedroom. High ceilings throughout and open staircase with skylights.
Popular Platte Park neighborhood with easy access to services, shopping, restaurants, Washington Park, and Old South Pearl St.

