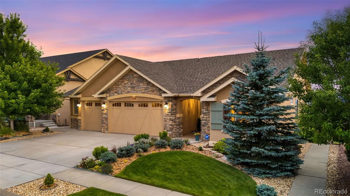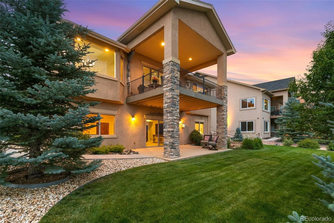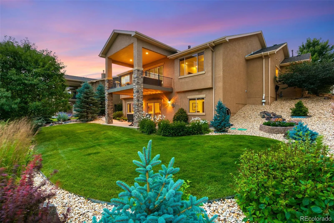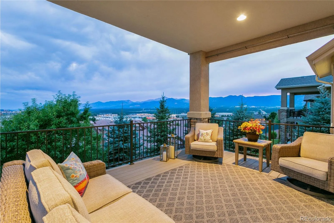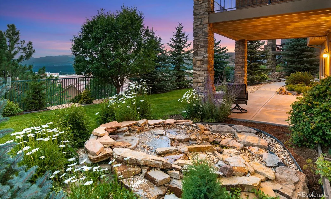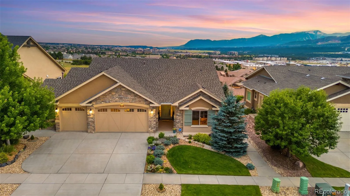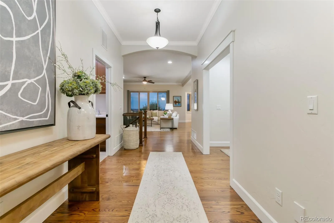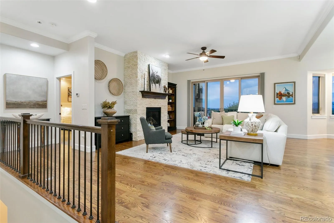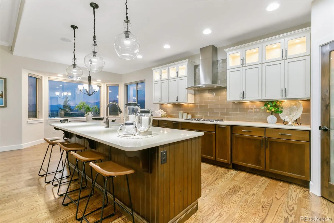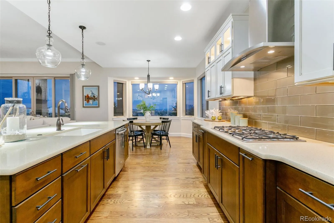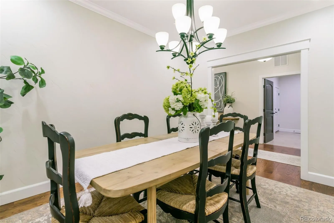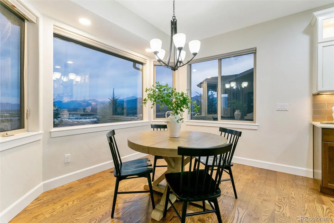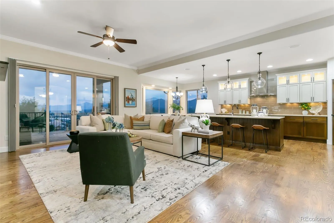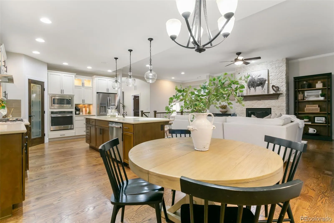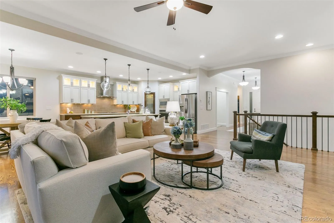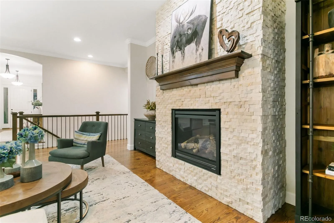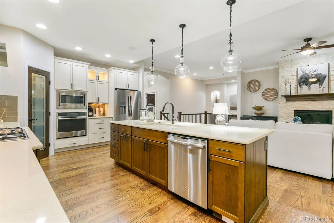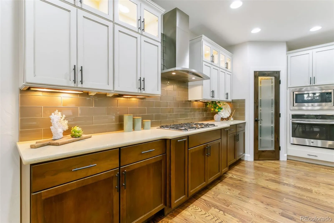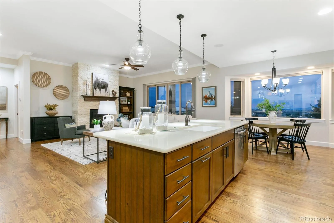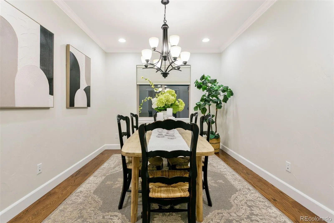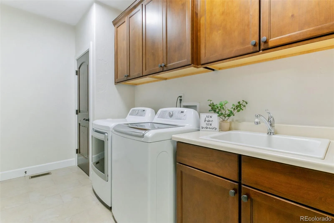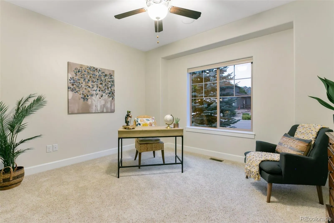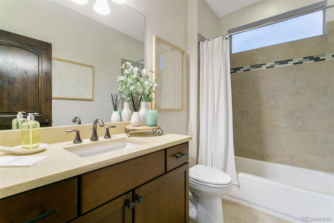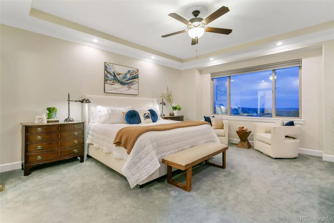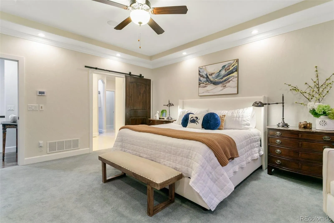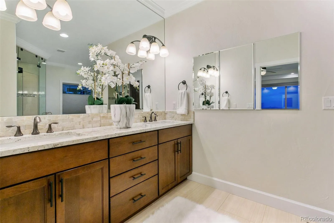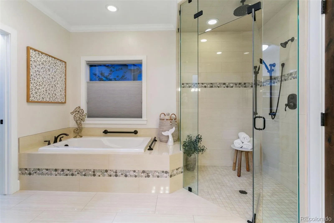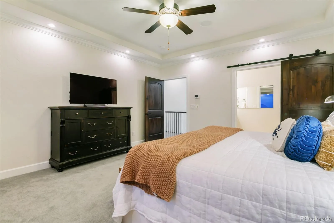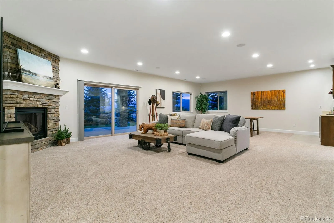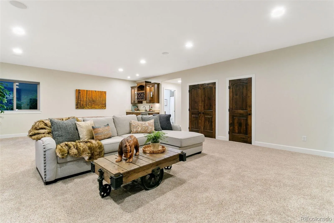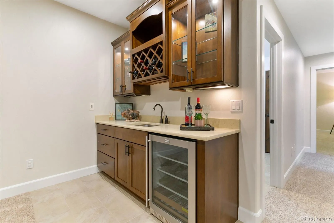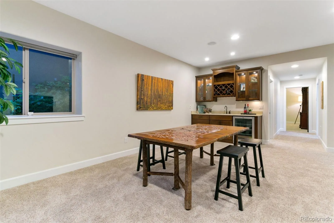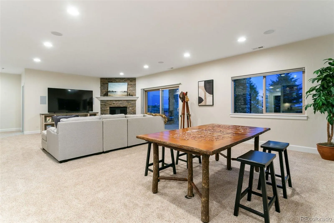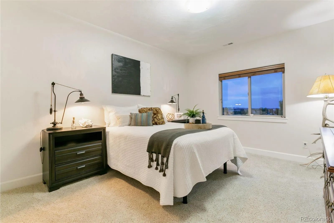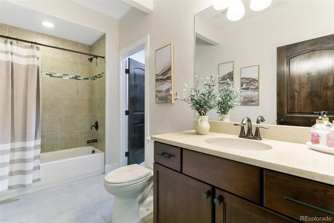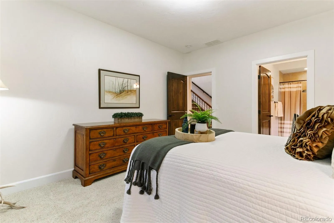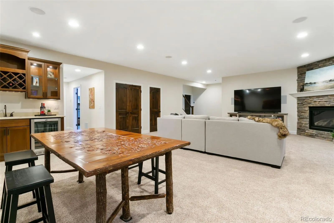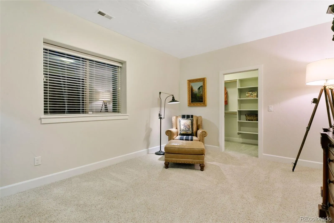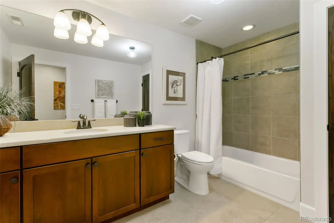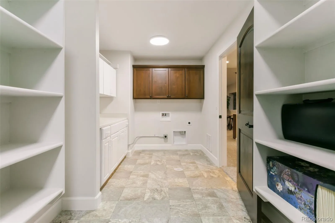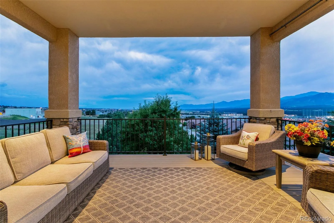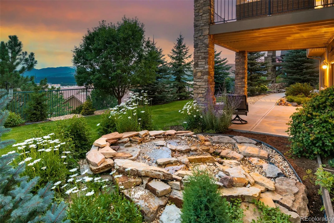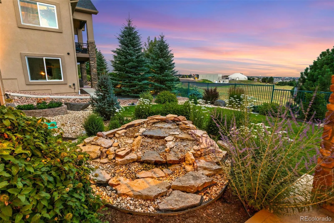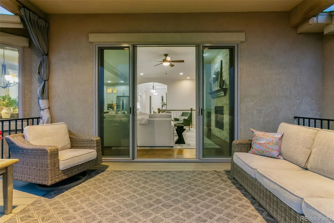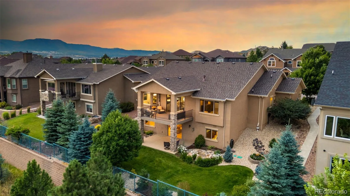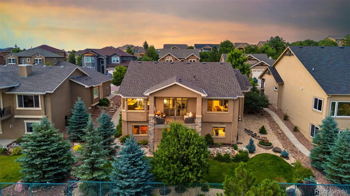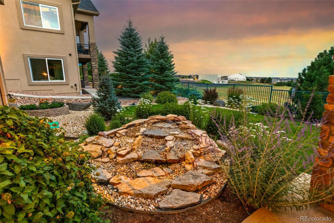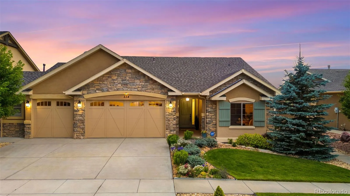Metro Denver Luxury Homes For Sale
Welcome to Northgate Estates, where luxury living is enhanced by sweeping views of Pikes Peak, the Front Range and downtown Colorado Springs city lights too. This exceptional custom rancher by Hammer Homes, built in 2014, offers over 4,000 square feet of thoughtfully designed living space, including 4 bedrooms and 4 full bathrooms. Enjoy the ease of zero-entry access from both the garage and front door—perfect for all ages and abilities. Inside, an open floor plan showcases custom upgrades such as designer window treatments, hand-troweled walls, crown molding, and elegant lighting throughout.
A front office (or bedroom) with an adjacent full bath is ideal for guests or remote work. Host gatherings in the formal dining room and stay organized with a spacious laundry drop zone. The great room features built-in shelving, a gas fireplace, and walkout access to a large covered deck with stunning mountain views. The gourmet kitchen boasts glazed cabinetry, quartz countertops, high-end appliances, a gas cooktop, and designer backsplash.
The luxurious primary suite offers panoramic views and a spa-like 5-piece bath with zero-entry shower, rain head, soaking tub, and a walk-in closet. The finished walkout basement includes a family room with fireplace, wet bar, second laundry, junior suite with full bath, and additional bedroom and bath. Outside, enjoy a tranquil rock waterfall feature and patio. Handicap-accessible and ideally located near I-25, shopping, dining, and award-winning D-20 schools. This is the one!

