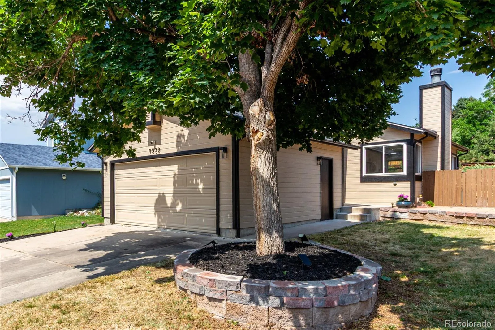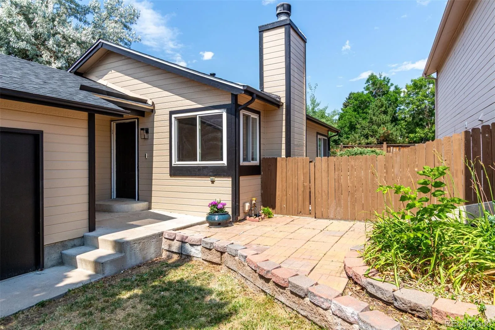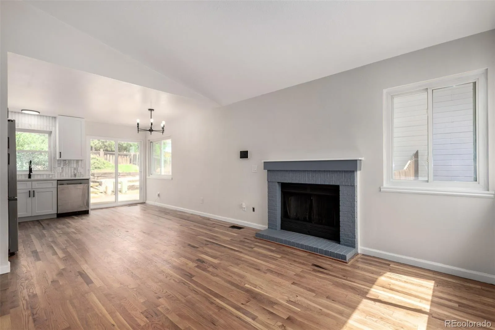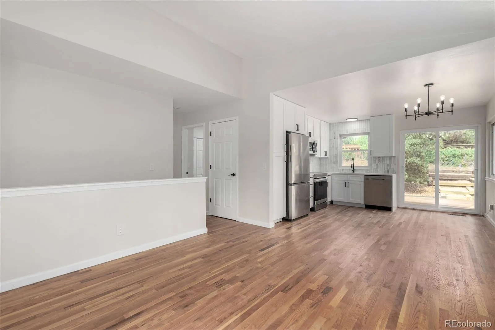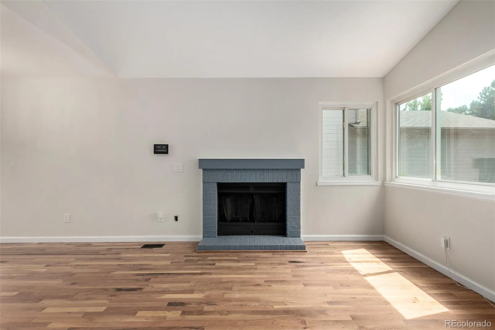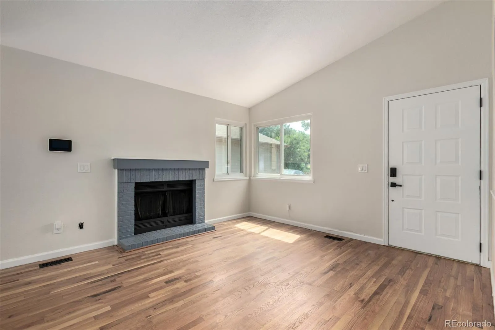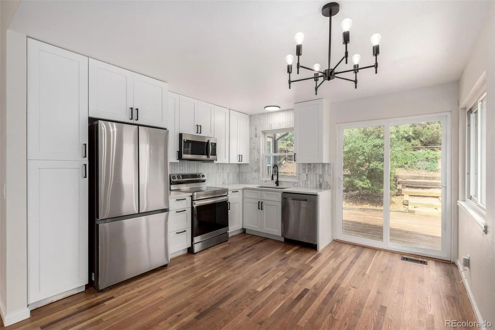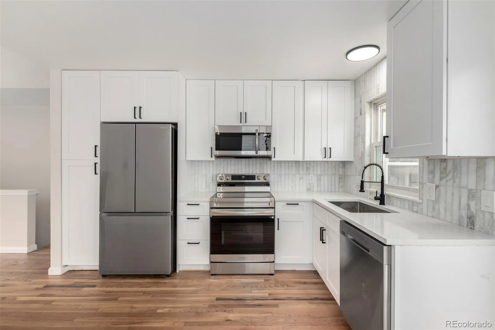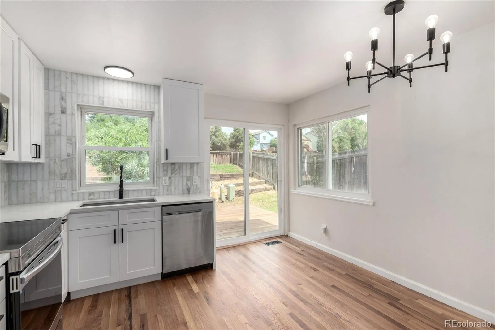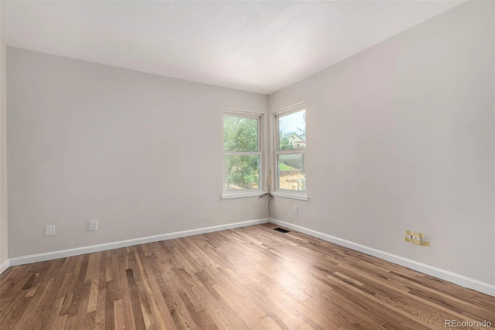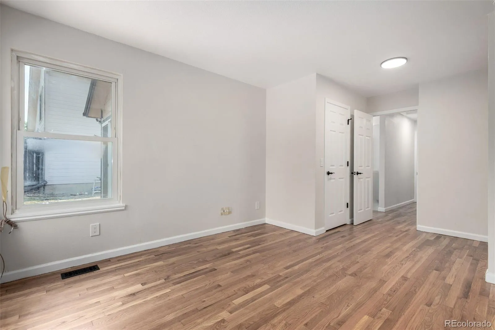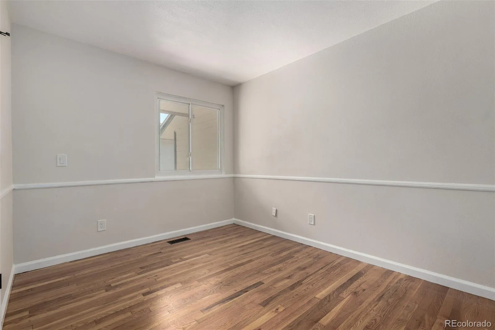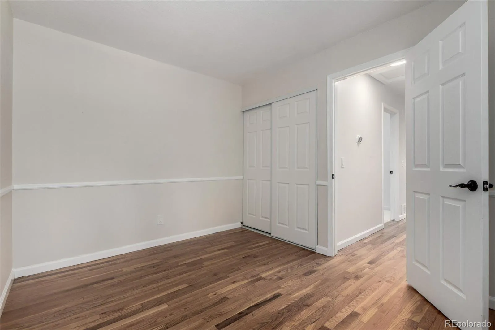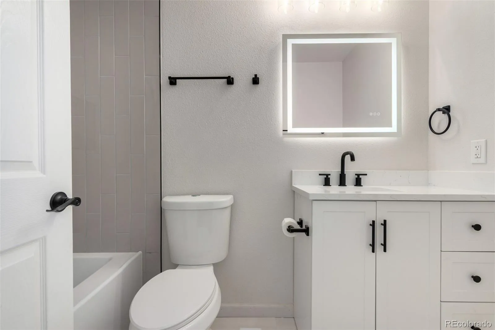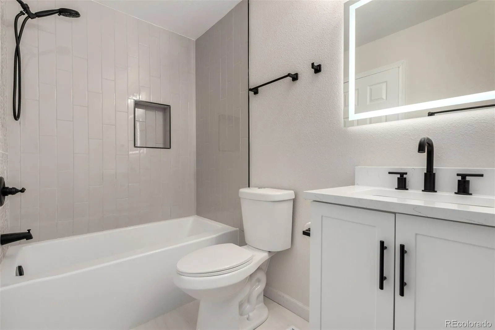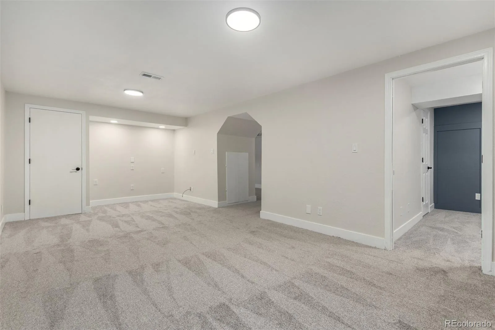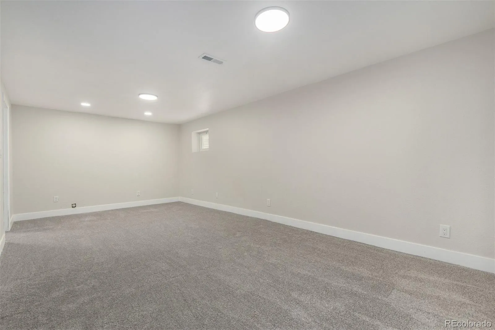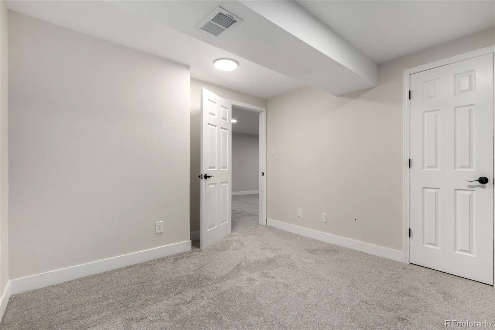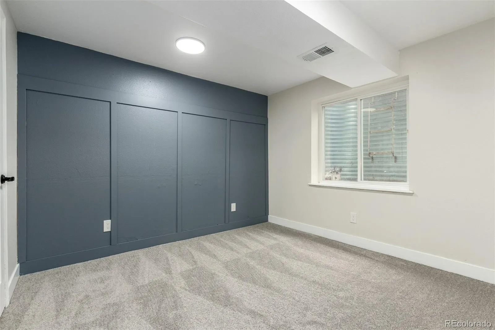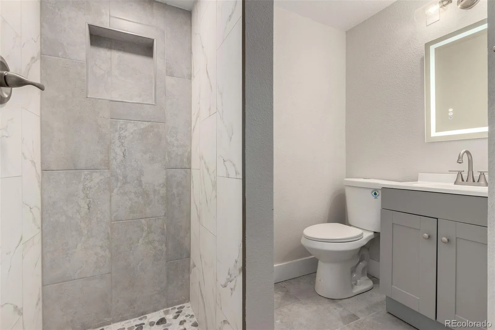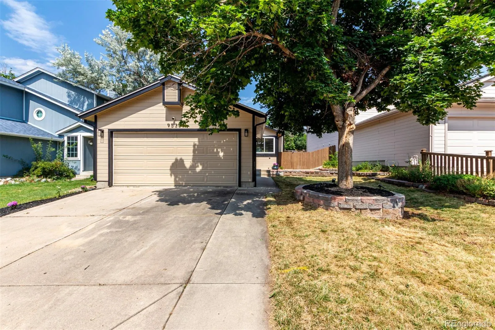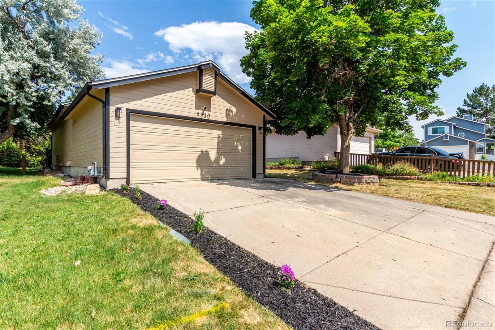Metro Denver Luxury Homes For Sale
Welcome to this beautifully remodeled gem nestled in the heart of Highlands Ranch! This move-in-ready home offers unbeatable value in a prime location with just steps from parks, scenic trails, and top-rated schools. Inside, you’ll love the light and bright open floor plan highlighted by newly finished original hardwood floors, fresh interior paint, and a cozy wood-burning fireplace in the main living room. The updated kitchen features new white cabinetry, a designer tile backsplash, and sleek quartz countertops, perfect for cooking and entertaining. Upstairs you’ll find two spacious bedrooms and a full remodeled bath, including a primary suite with double closets for extra storage. The lower level offers a fully finished basement with brand-new carpet and paint, an additional bedroom and bathroom, plus a large living area and flexible space ideal for a home office, gym, or media room. There’s also a private laundry room for convenience. Enjoy peace of mind with fresh exterior paint and a new roof (2025). Living here means full access to all the amenities Highlands Ranch is known for—four state-of-the-art rec centers, community pools, and a year-round calendar of events and activities. Don’t miss this opportunity to own a stylish, updated home in one of the most sought-after communities in the area! Please contact the listing agent with any questions! (765) 215-6057. There is up to $25,000 in down payment assistance available on this property. Contact Nick Barta with Security First Financial at 303-709-9625 to see if you qualify. Income and credit restrictions apply.

