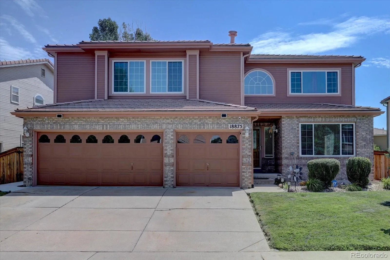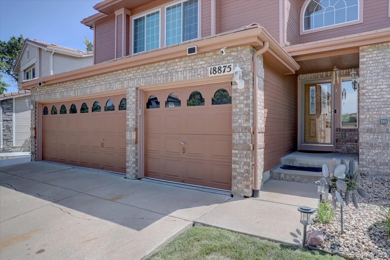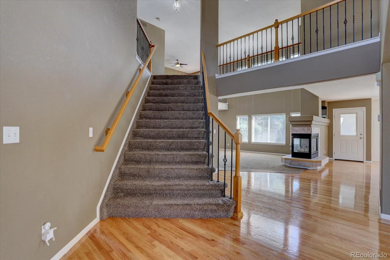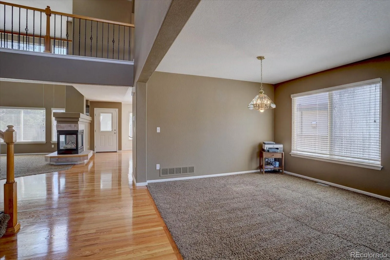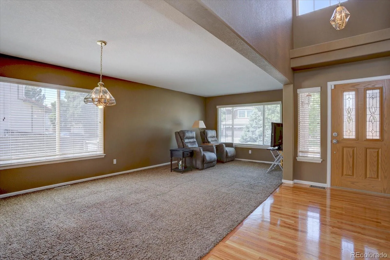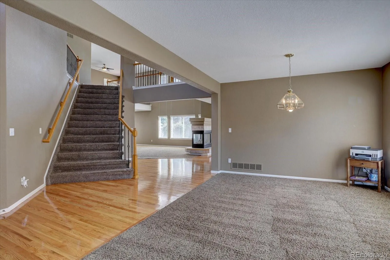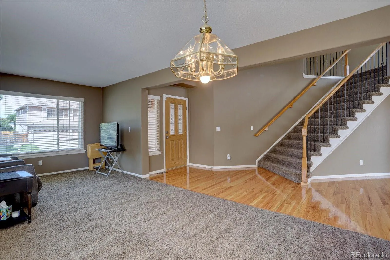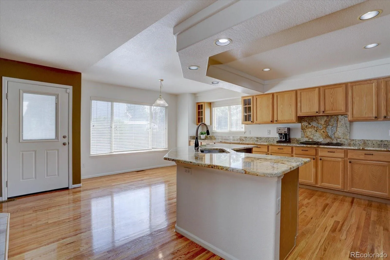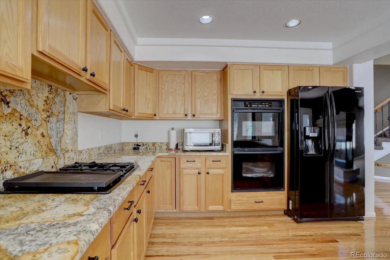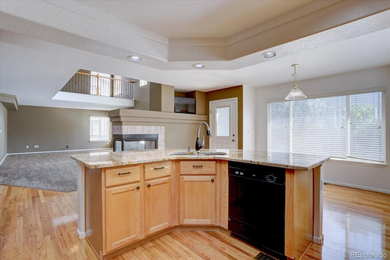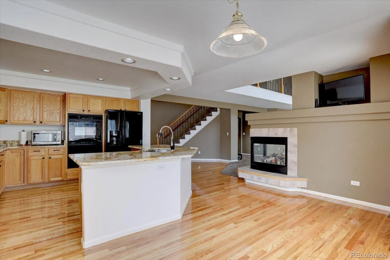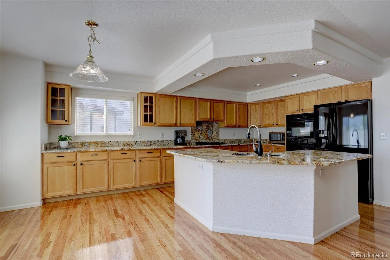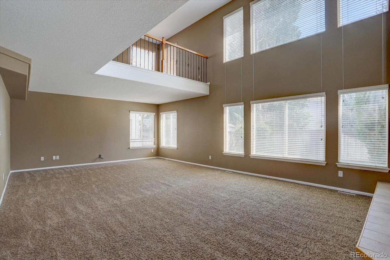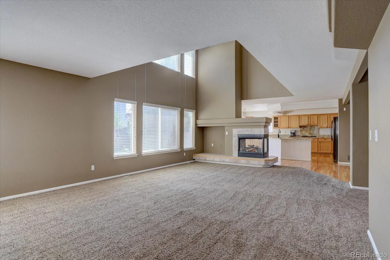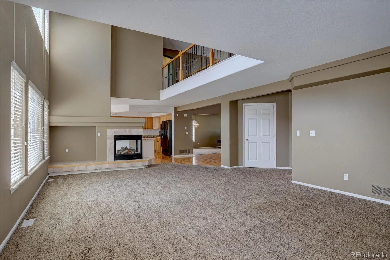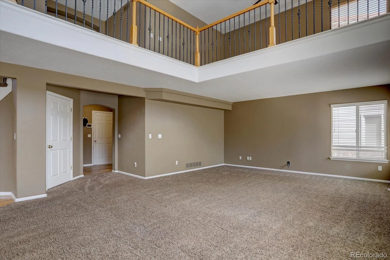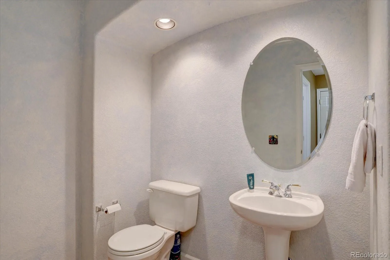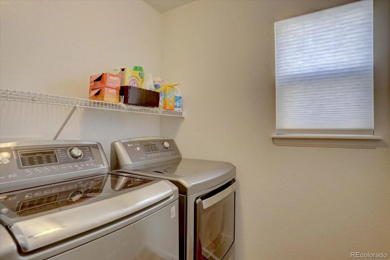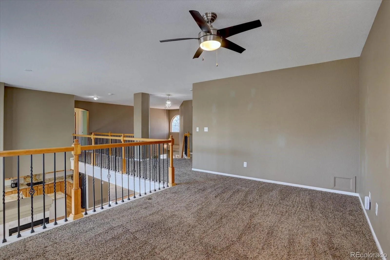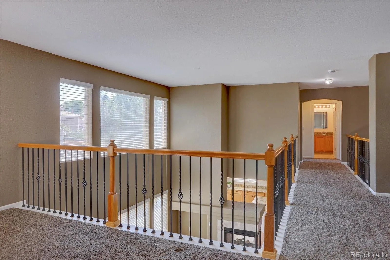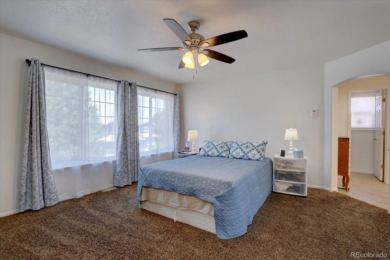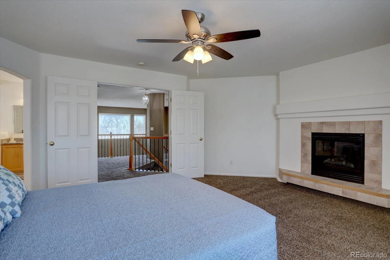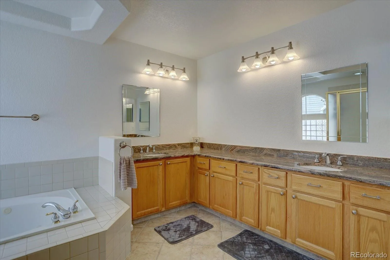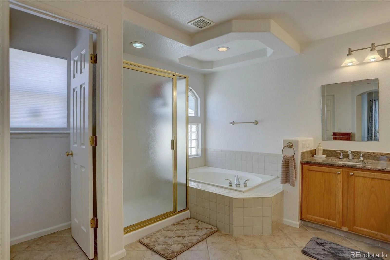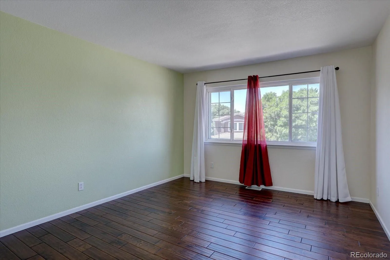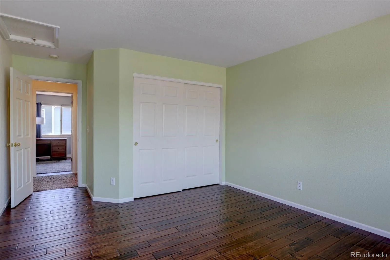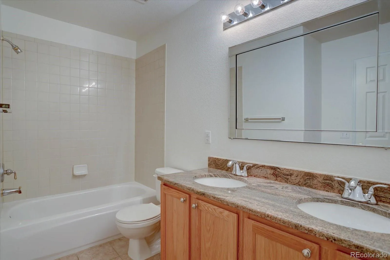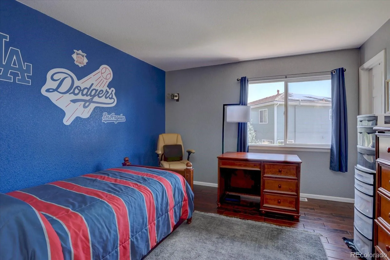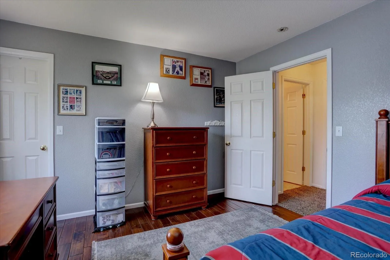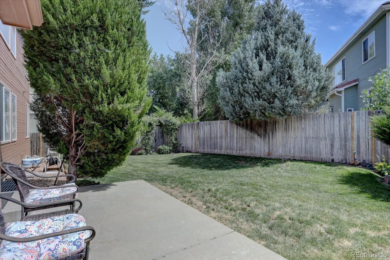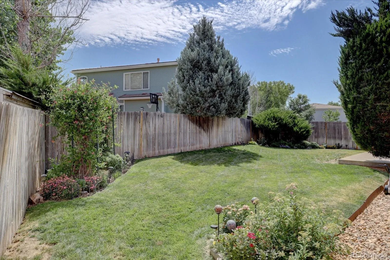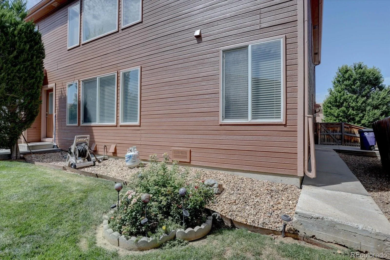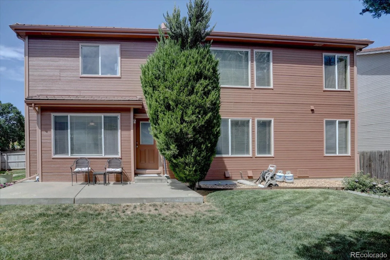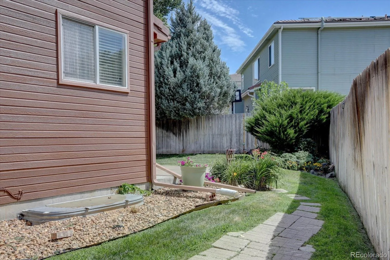Metro Denver Luxury Homes For Sale
Welcome to Oak Reserve @ Green Valley Ranch – Your next chapter begins where comfort meets style, where smart design and genuine warmth come together in a home that was lovingly maintained by its original owner. This highly sought-after floor plan is more than just popular—it’s functional, open, and made for making memories. Vaulted ceilings soar above a main floor that flows effortlessly, featuring a spacious kitchen and breakfast nook that opens up to a grand family room, all connected by a beautiful double-sided fireplace. Imagine cozy nights and vibrant gatherings, all in a setting designed to bring everyone together. Looking for flexibility? With a formal living area, a welcoming loft, and a full unfinished basement, the potential is endless. Create a home theater, a gym, a private office—whatever your dream space looks like, you can realize it here. From the moment you arrive, you’ll feel the difference that professional design finishes make. Granite countertops, elegant iron balusters, plush carpet, updated vinyl flooring, and refinished hardwoods—all tied together with fresh interior and exterior paint. Even the A/C is brand new, keeping you comfortable year-round. Let’s talk about storage—it’s everywhere. Thoughtful niches, abundant closets, a well-appointed laundry room with extensive storage, even crawlspace storage in the basement. This home was built with real living in mind. Oak Reserve also makes life simpler. With annual property taxes that include GVRMD services, budgeting just got easier. Plus, you’re minutes from major commuting routes and adventure awaits in every direction—whether you’re heading downtown, catching a game, or escaping to the mountains for the weekend. So here’s your call to action: Don’t let this opportunity pass you by. This isn’t just a home—it’s a lifestyle, a future, a new beginning. Schedule your private showing today and prepare to be impressed. Oak Reserve is ready to welcome you home.

