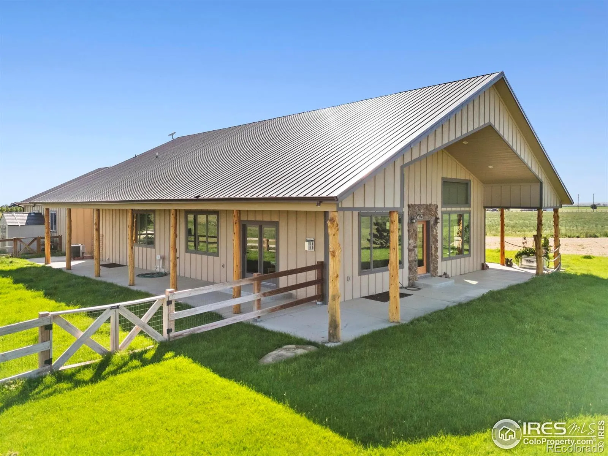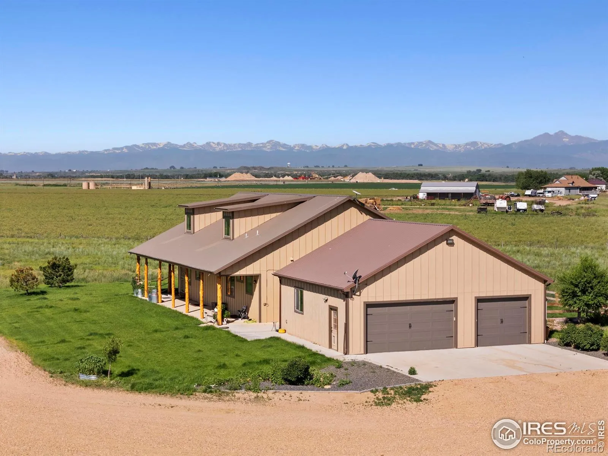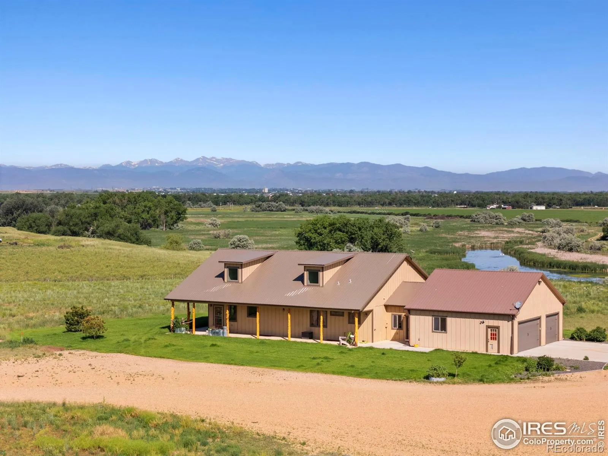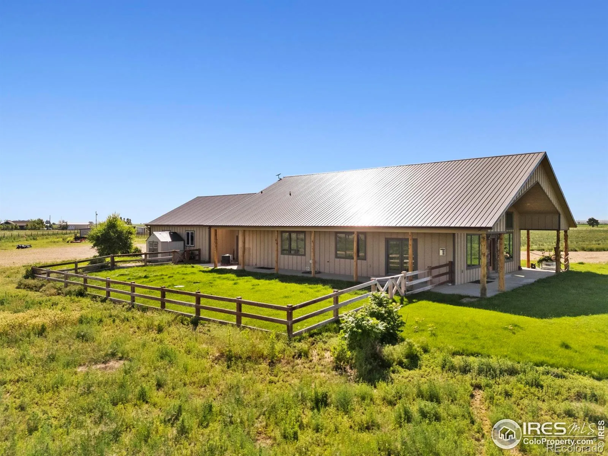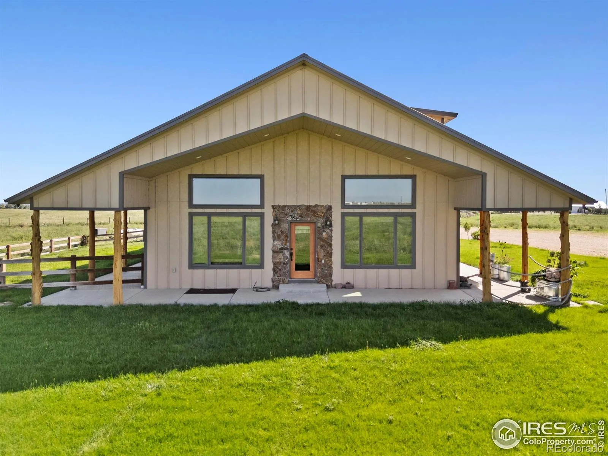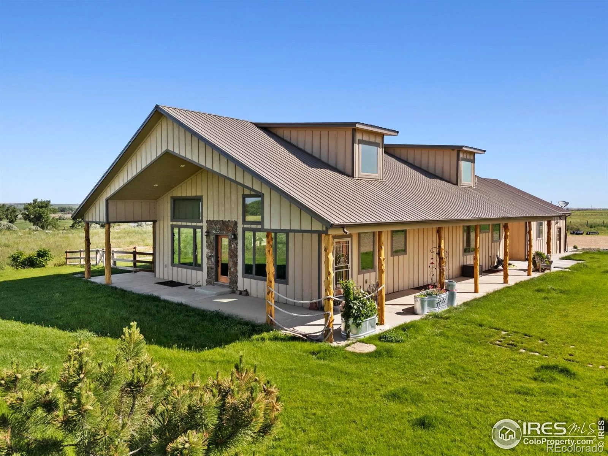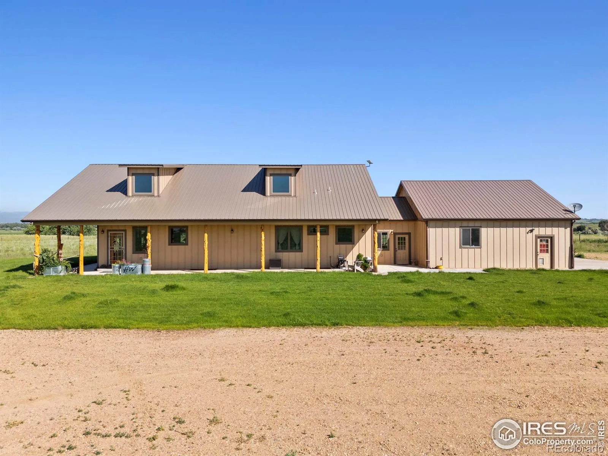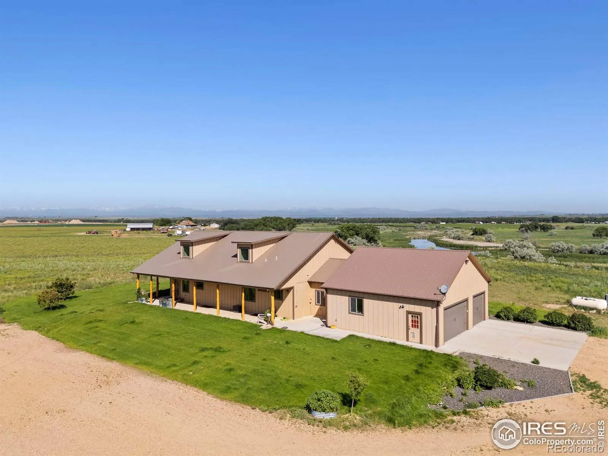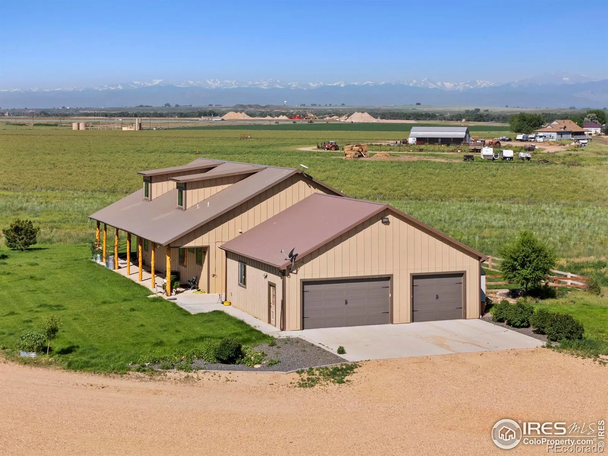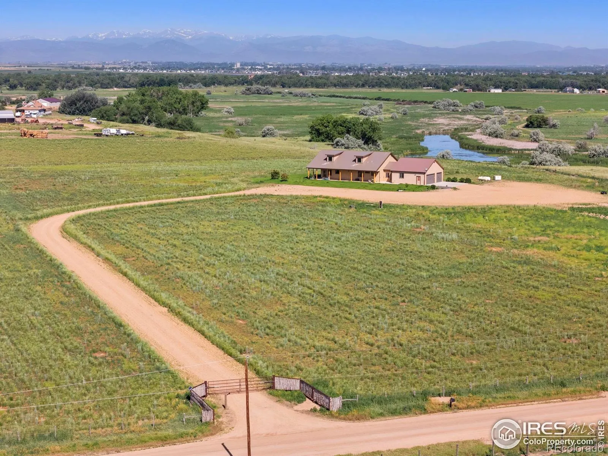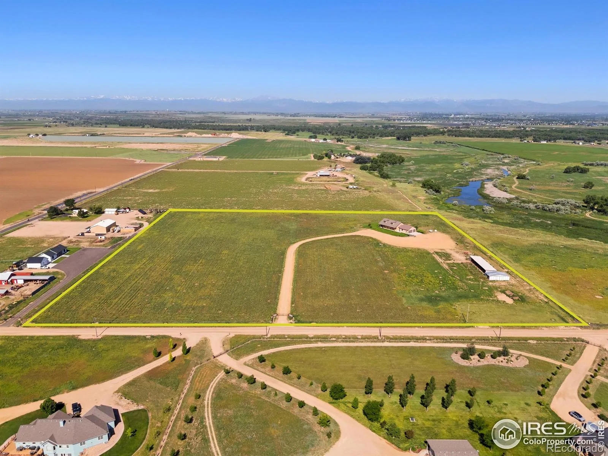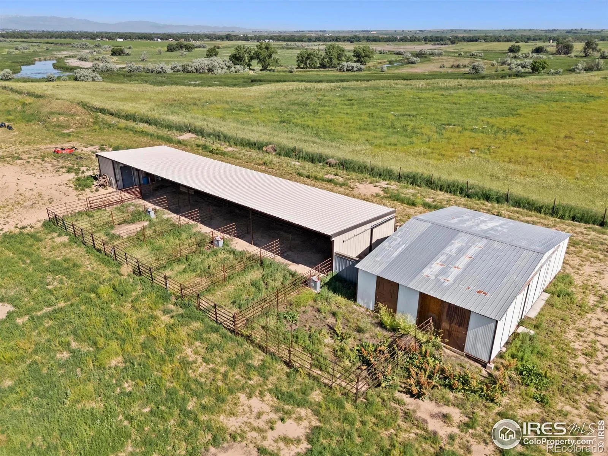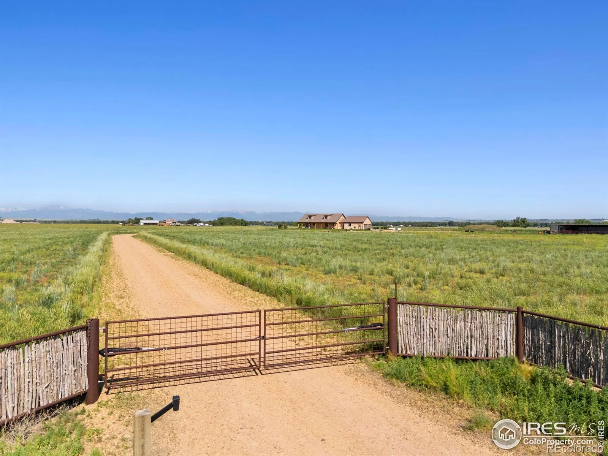Metro Denver Luxury Homes For Sale
Experience the best of country living on this Fully Fenced 20-acre Estate featuring a stunning 4,032 sq ft custom home with a durable tin roof and electric security gate for added privacy. This 4 bedroom, 3 bath residence offers an an Open-Concept Design-an impressive Great Room with Vaulted Ceilings, that fill the space with sunlight, a Gourmet Kitchen, Gorgeous Knotty Alder Wood Cabinets, with a Stone Wall Breakfast Bar, and Granite Countertops, perfect for everyday living and entertaining. A Luxurious Primary Bedroom Suite with a 5pc Bath, Large Soaker Tub and fabulous Walk-In Closet! Bedroom #2 is also on the Main Floor and can be used as an Office/Den Space. Main Floor Laundry Room is a Gem with Laundry Tub, Cabinets and Folding Space. The Fully Finished Basement with a Custom Wet Bar and Live Edge Bar Top, holds up to 8 guests. Bedrooms 3 and 4 are in the Lower Level and are good sized rooms as well. Enjoy year-round comfort in the spacious 22×12 Enclosed Porch/Breezeway connecting the home to additional living space and the attached 1,080 sq. ft Garage. Outside, you’ll find a Water Well, 25×40 Barn/Shop with a Concrete Floor and one existing Stall with the capability of adding 3 more Stalls, a 100×20 Covered Loafing Shed, and Coral Panels-ideal for livestock or hobby farming. A Tankless On-Demand Water Heater and included Washer/Dryer add modern convenience. Peaceful, private, and just minutes from town-this one has it all!

