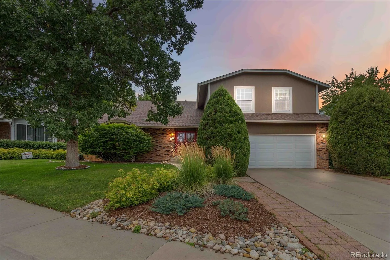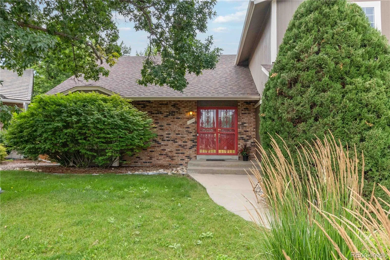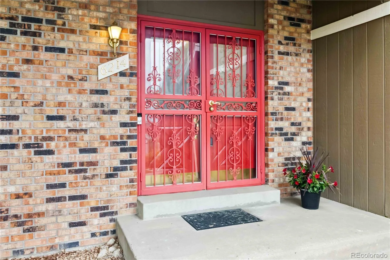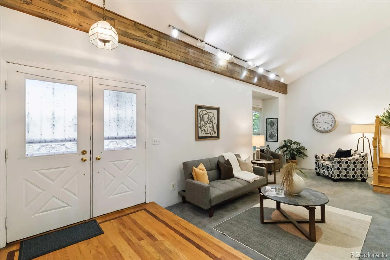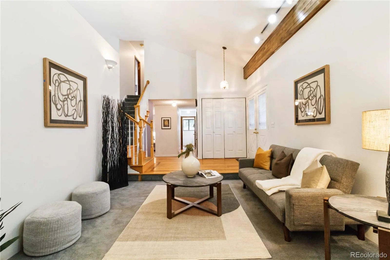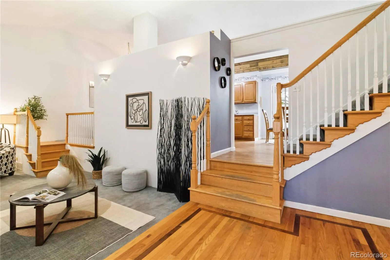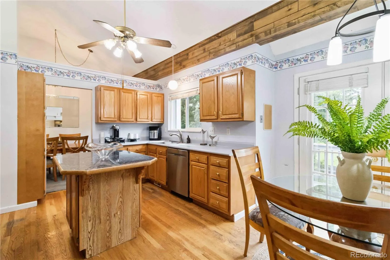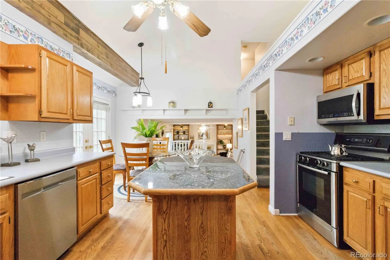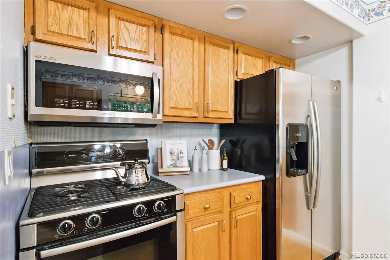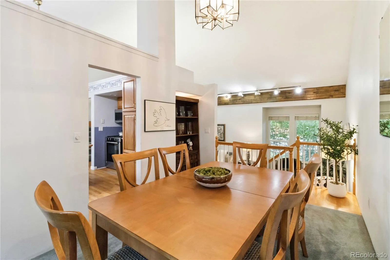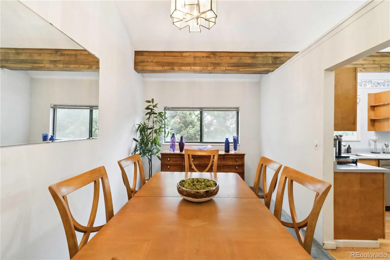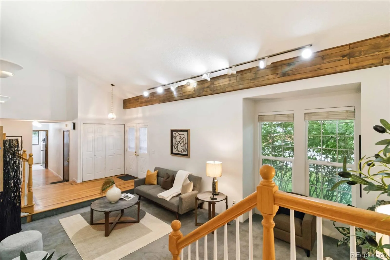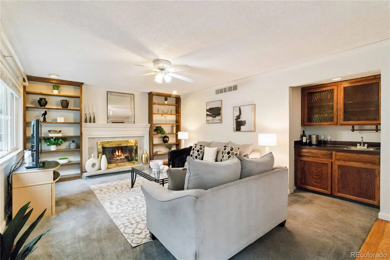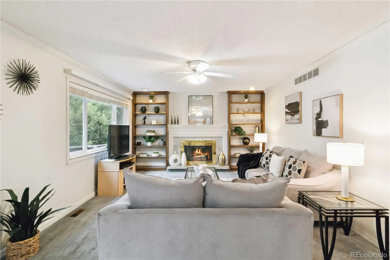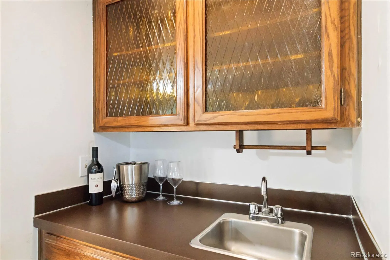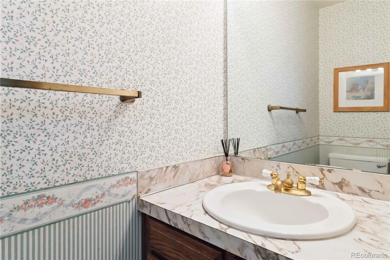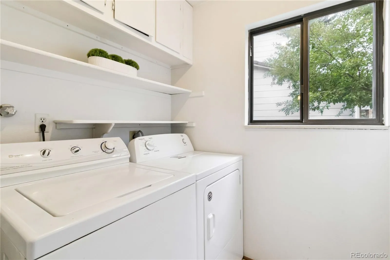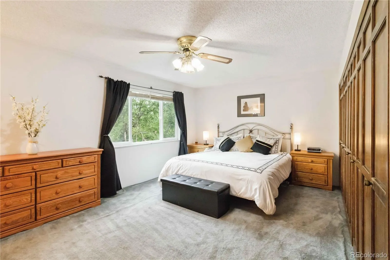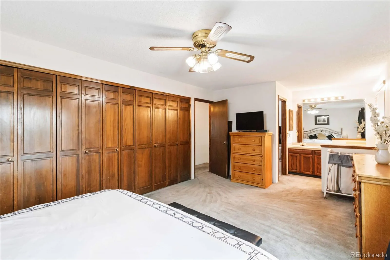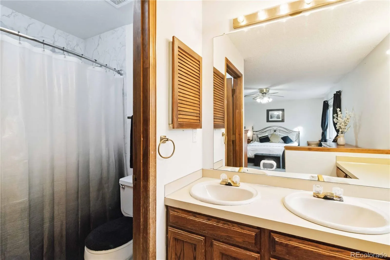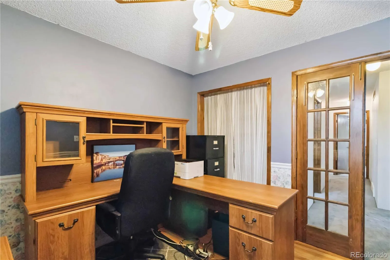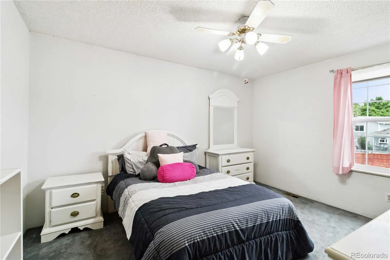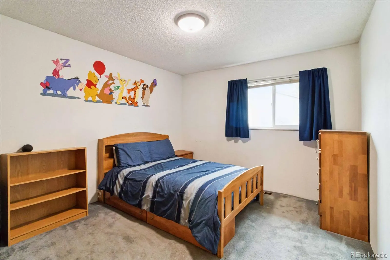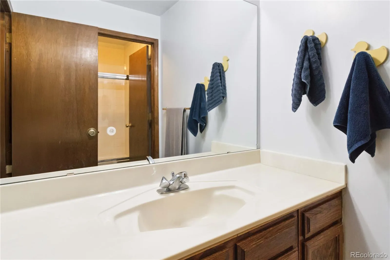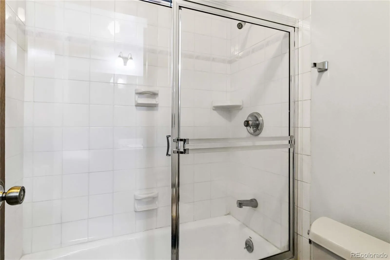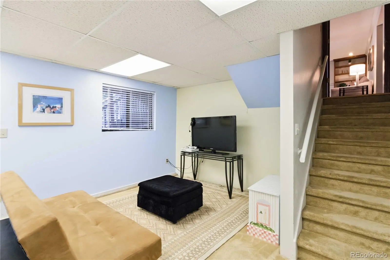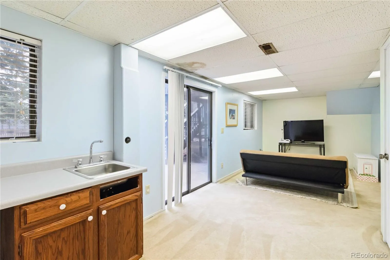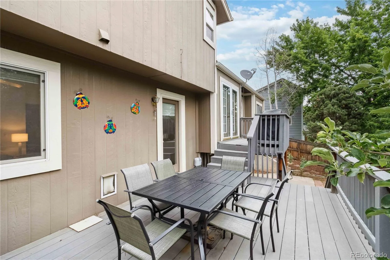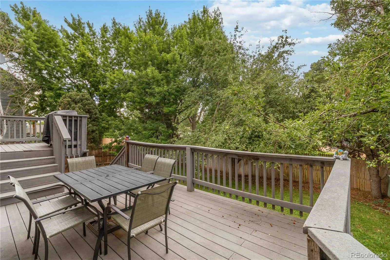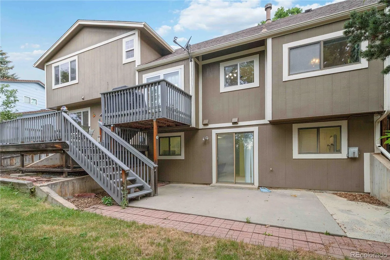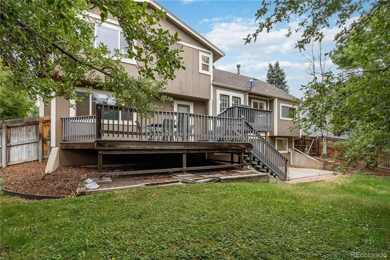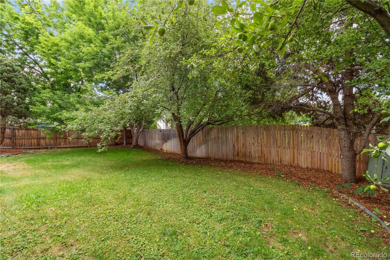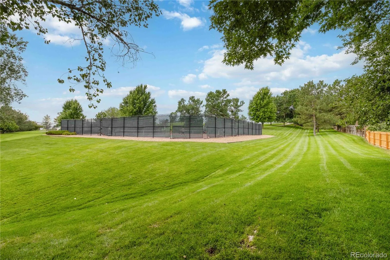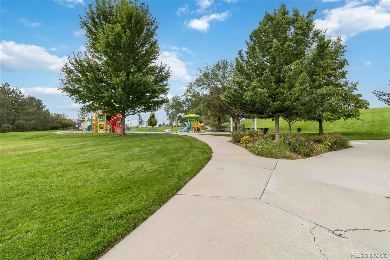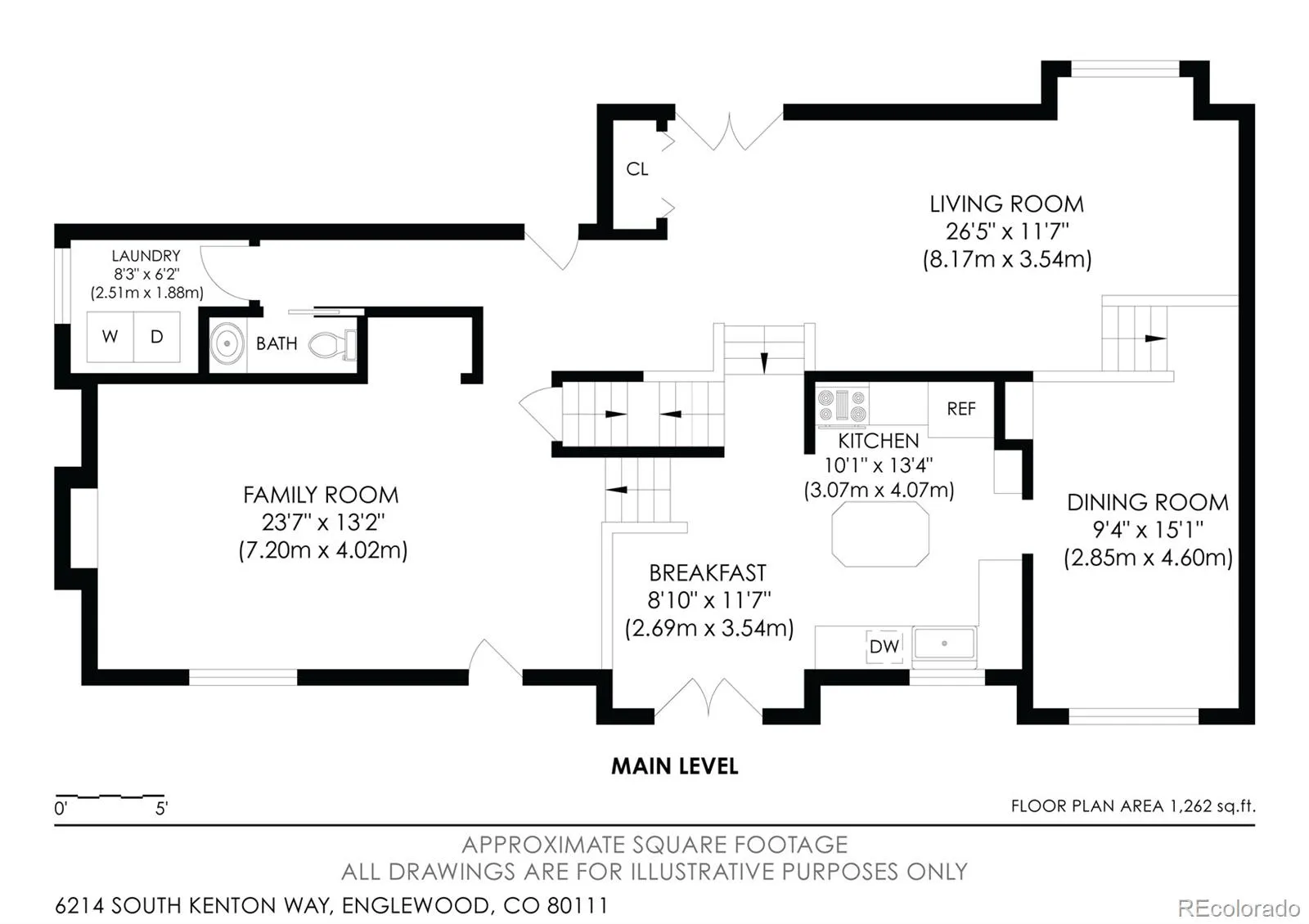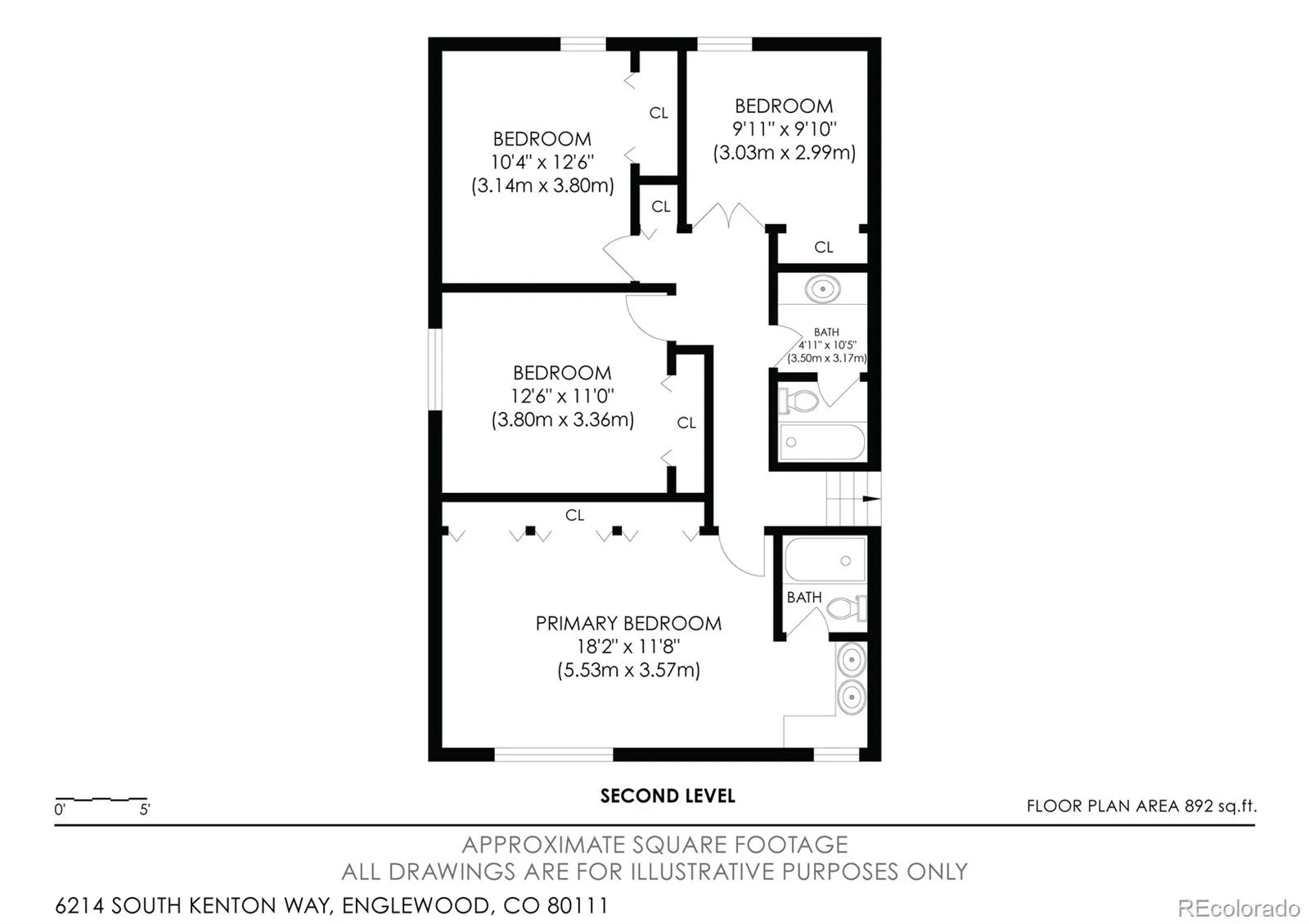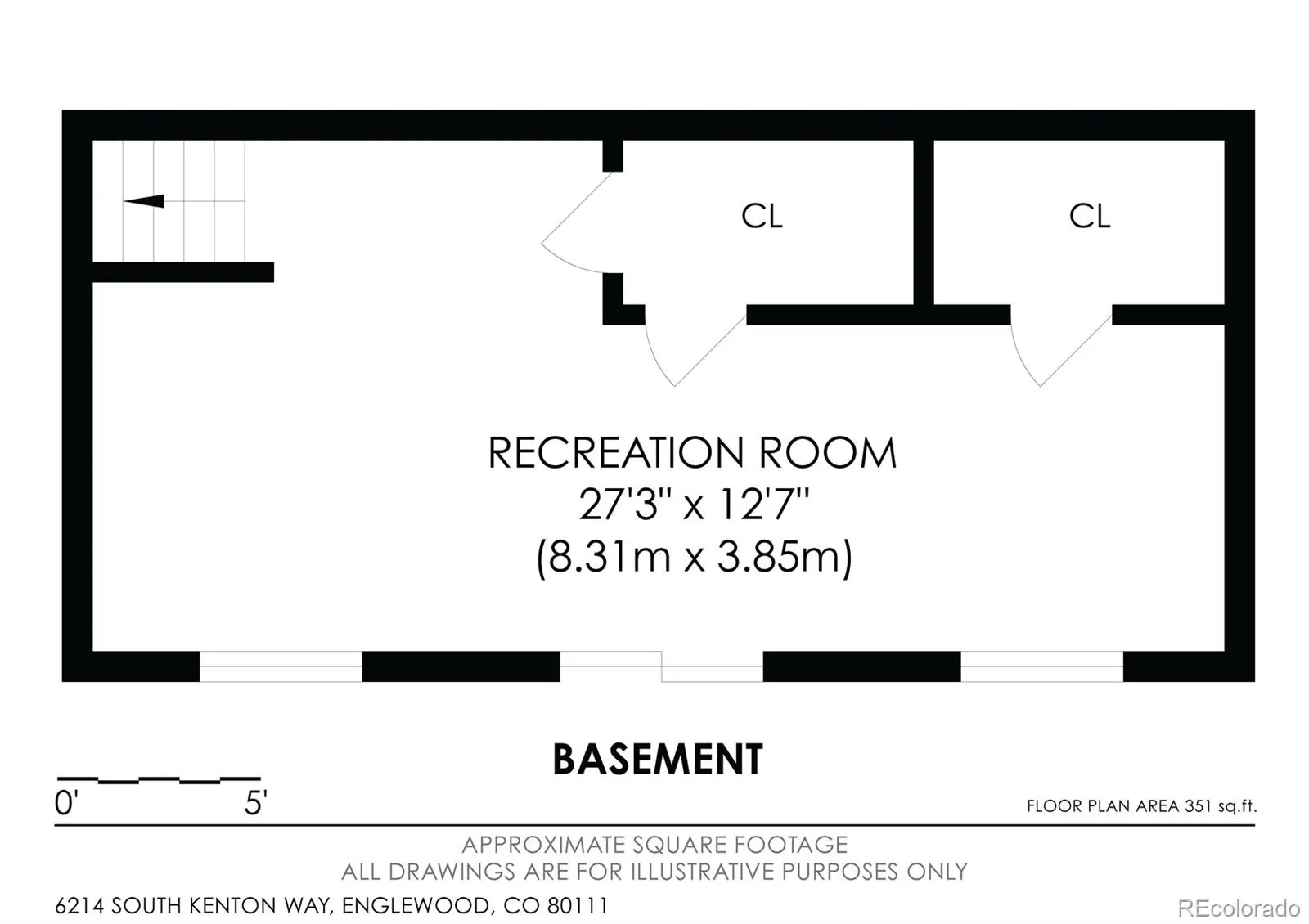Metro Denver Luxury Homes For Sale
This home has been lovingly maintained by the same owners for the past 25 years, a testament to its comfort, functionality, and welcoming charm. Nestled at the end of a quiet cul-de-sac and backing to Peakview Park, this 4-bedroom, 3-bath home offers the perfect blend of comfort, convenience, and community. Located in the top-rated Cherry Creek School District, the home provides direct backyard access to tennis and pickleball courts, a playground, soccer and baseball fields, and scenic trails perfect for walking, biking, or running. From the moment you arrive, you’ll notice the pride of ownership—10 year old roof, windows, siding, exterior paint all in great condition. Inside, the home welcomes you with hardwood floors, plush carpet, wood accent beams, vaulted ceilings and a layout ideal for entertaining. The main level features two spacious living areas, one with a gas fireplace and built-in bookshelves, that center around a kitchen with ample cabinet and counter space, a functional island, and stainless steel appliances. Lower level laundry, washer/dryer included. The home also features an attached 2-car garage with plenty of storage space. Upstairs, you’ll find four generously sized bedrooms, including a large primary suite with an en-suite bath and wall-to-wall closets. The three additional bedrooms share a full hallway bath, making the upper level ideal for easy living. Step outside from the breakfast nook, family room, or partially finished basement onto the Trex deck and enjoy your private backyard retreat—surrounded by mature trees, lush landscaping, and rare direct access to the park and all it’s amenities. Additional highlights include a 3 year old HVAC system, water heater, and an unbeatable location in one of the most desirable neighborhoods in the area. Another benefit of living in this incredible community is access to several neighborhood parks, a community pool and clubhouse, and year-round events—including the very popular 4th of July celebration.


