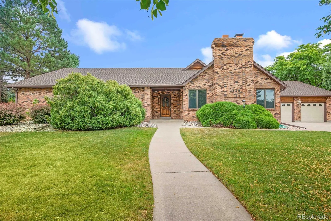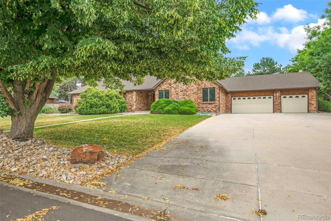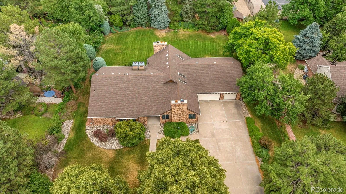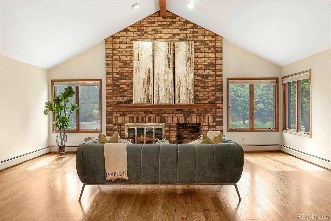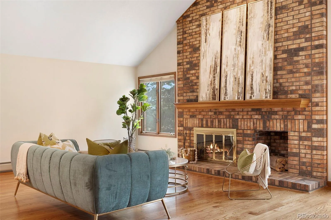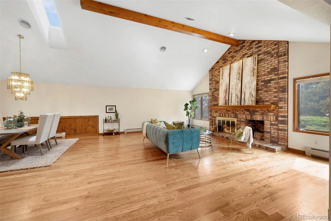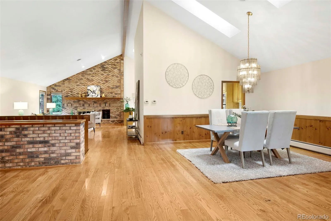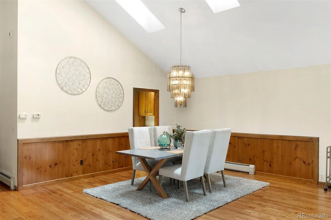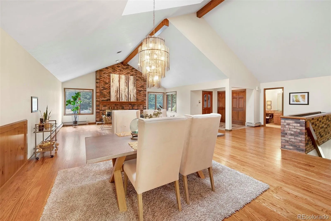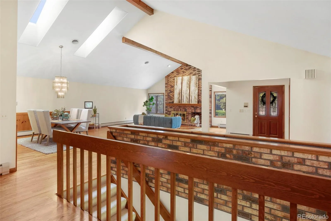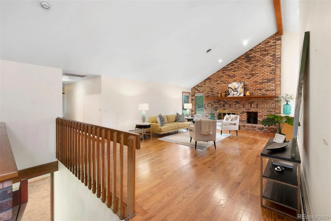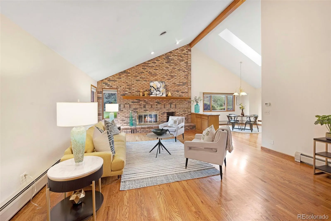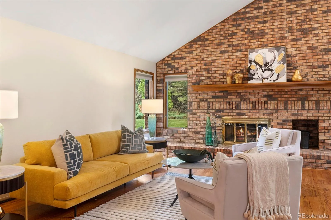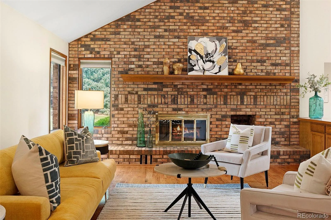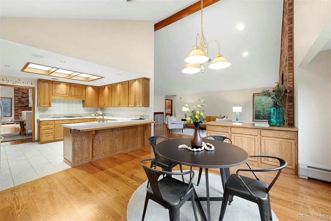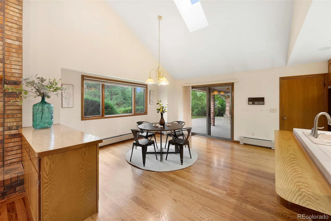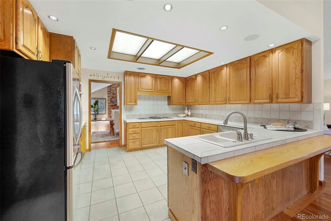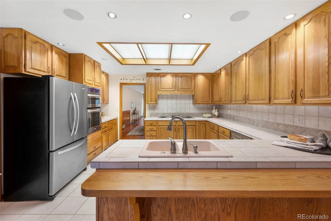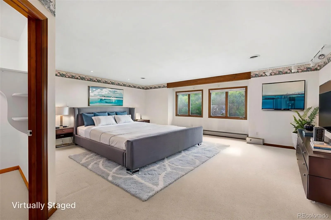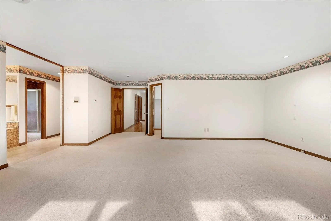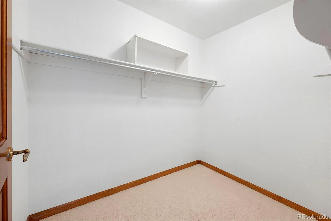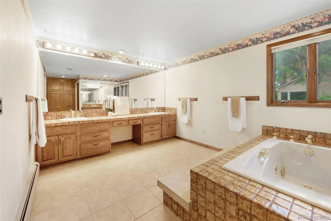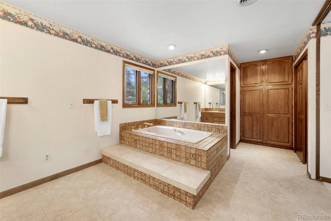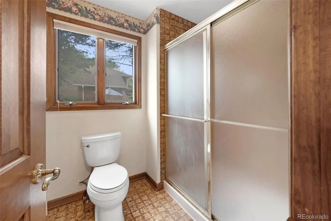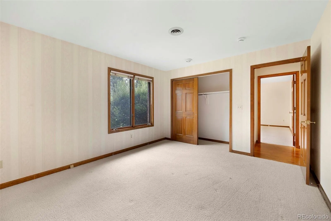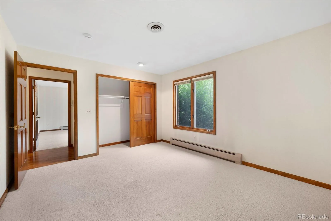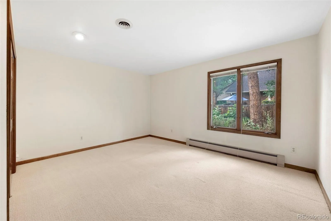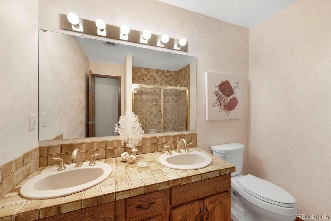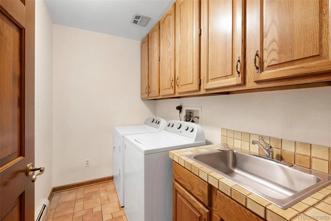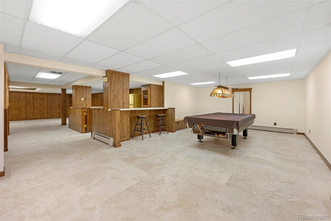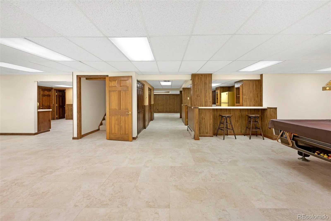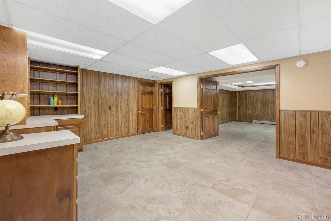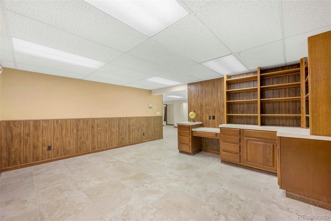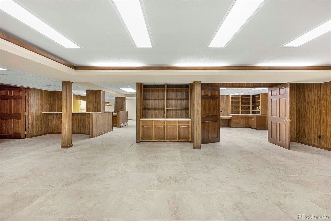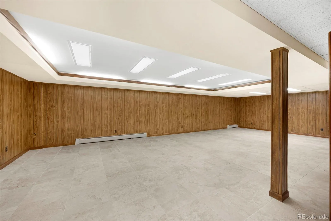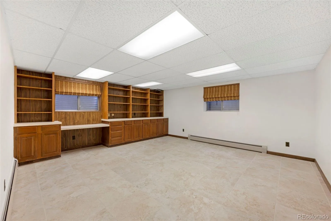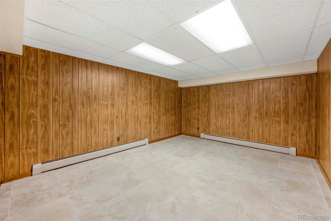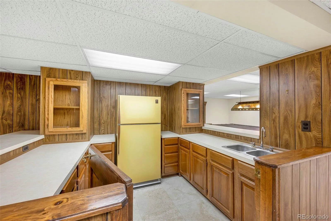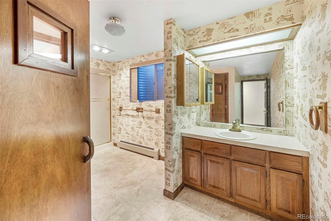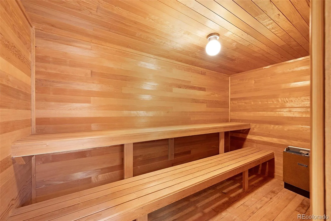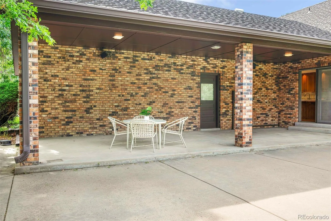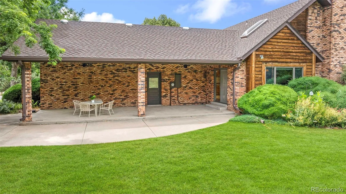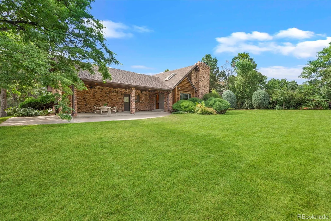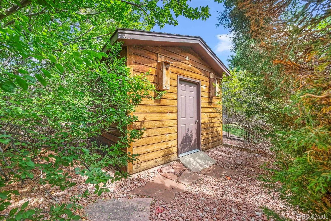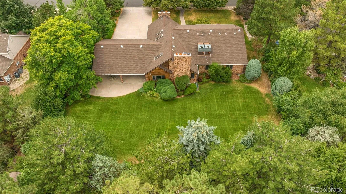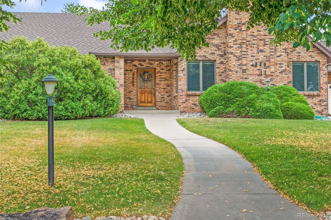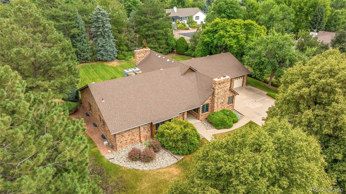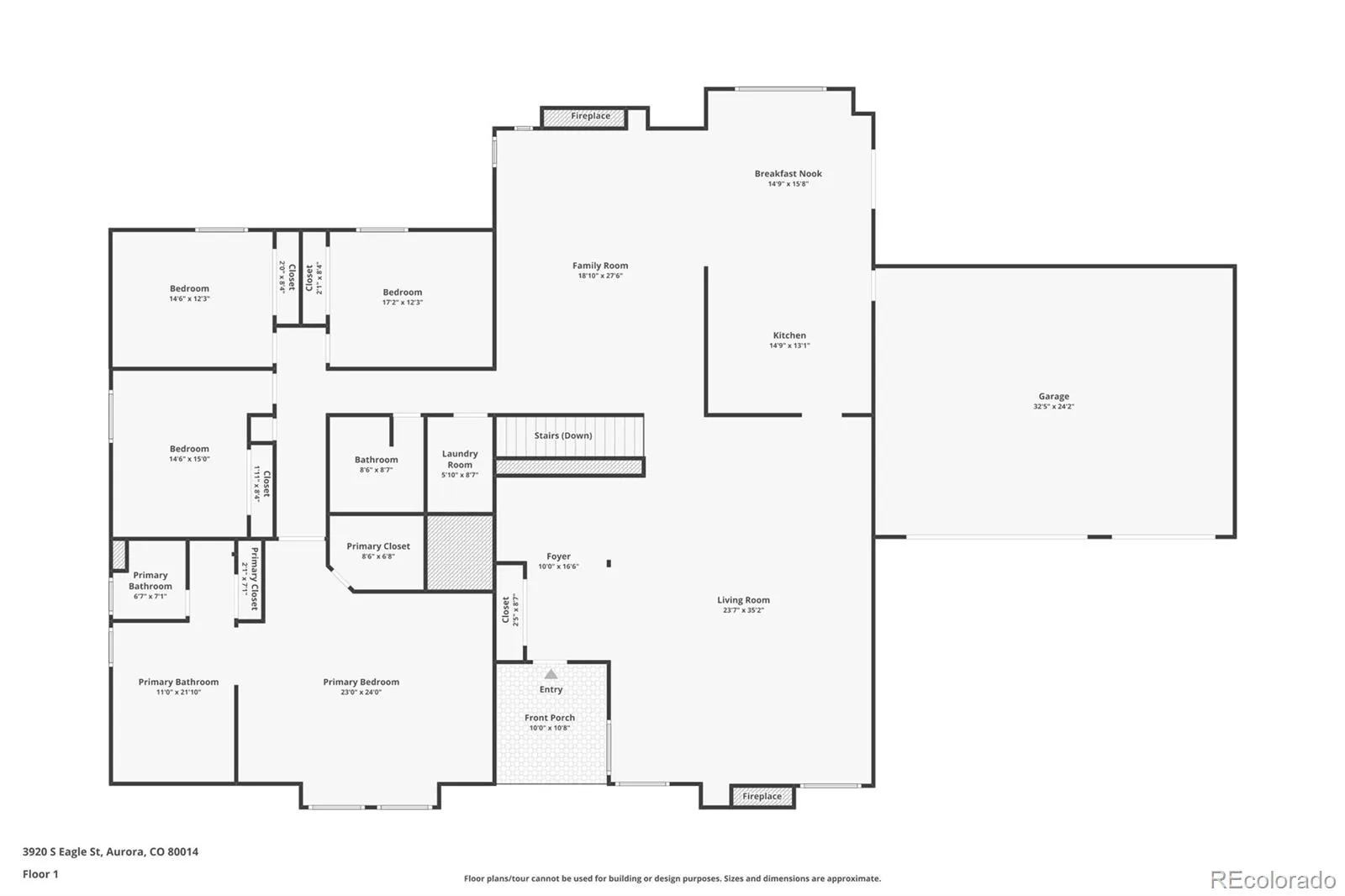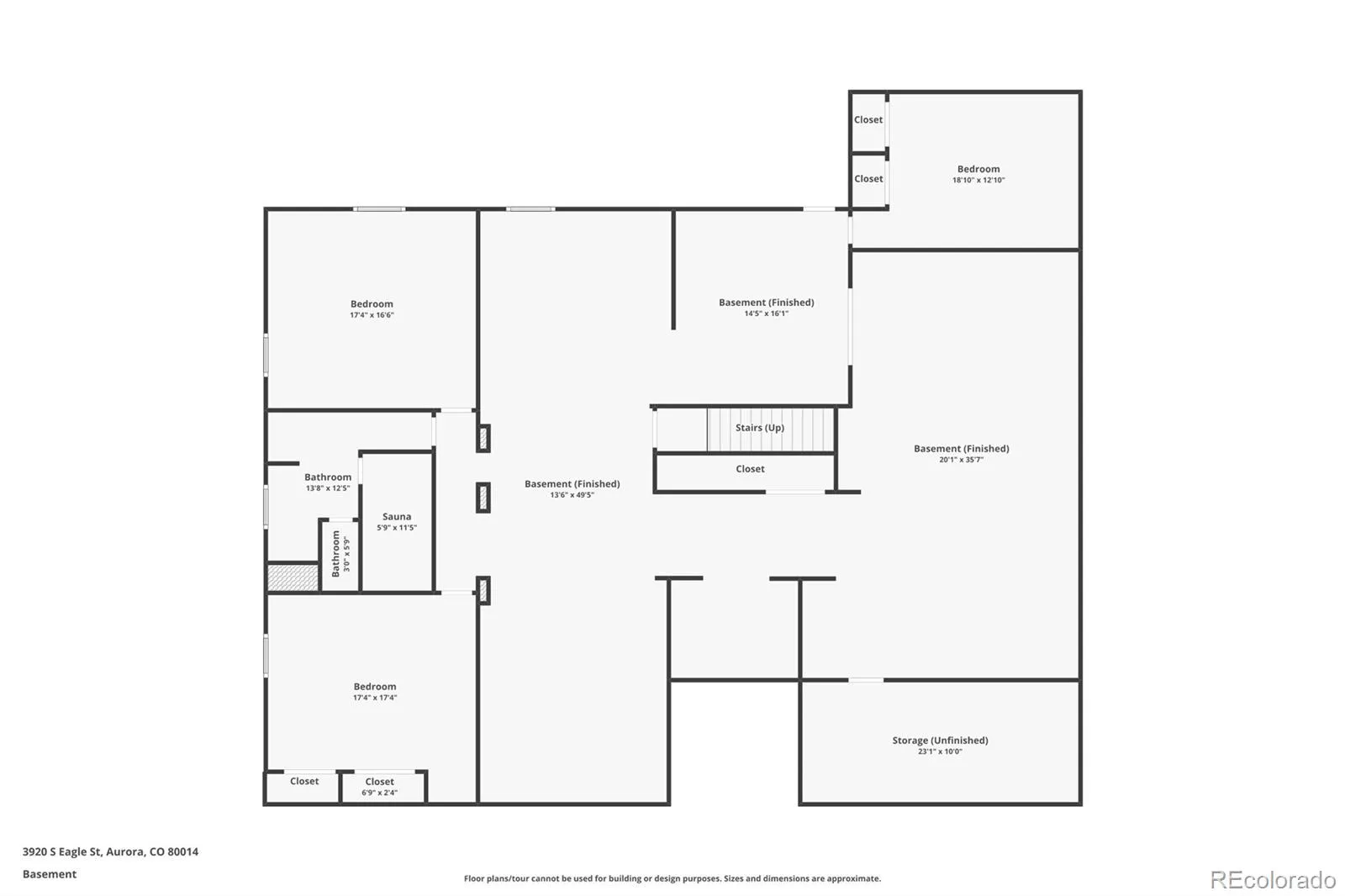Metro Denver Luxury Homes For Sale
Welcome to 3920 S. Eagle Street, a spacious brick ranch full of character and opportunity, nestled on a beautifully private lot. Offering over 7,200 square feet of living space with 6 bedrooms and 4 bathrooms, this home provides a solid foundation with timeless architectural details, vaulted ceilings, and abundant natural light throughout. This move-in ready home also presents a unique opportunity to bring your vision to life, transforming it into a forever home just steps from Meadow Hills Golf Course. Inside, you’ll find sun-filled living spaces with an inviting flow perfect for both entertaining and everyday living. The expansive primary suite serves as a private escape, featuring room for a sitting area, a large walk-in closet, and a spa-inspired bath with dual sinks, a soaking tub, and a glass-enclosed shower. Each additional 3 bedrooms on the main level, offers versatility and comfort, with generous natural light, spacious closets, and neutral finishes. The home’s four bathrooms are thoughtfully designed with a mix of full and half baths, including vanities, tile-work, and lighting fixtures. The finished basement enhances the living space with a cozy den ideal for a media room. Plus a home office, an exercise room, game room with a pool table, wet bar, and don’t miss your very own sauna. Additional bedrooms and flexible-use areas create endless possibilities for guests, hobbies, or multi-generational living. Set in the highly desirable Meadow Hills Estates offering lifestyle amenities just moments from your front door. The location is a dream for outdoor lovers, with Cherry Creek State Park and its expansive trail system, reservoir, and wildlife areas just minutes away. You’re also close to newly developed shopping centers, restaurants, and everyday conveniences. Commuters will love the easy access to I-225 and the nearby light-rail station, providing quick connections to downtown Denver, DIA, and the Tech Center. Timeless charm and opportunity await!

