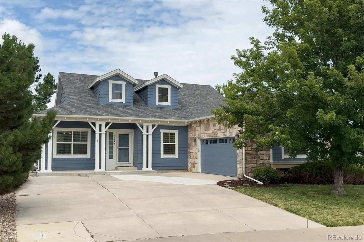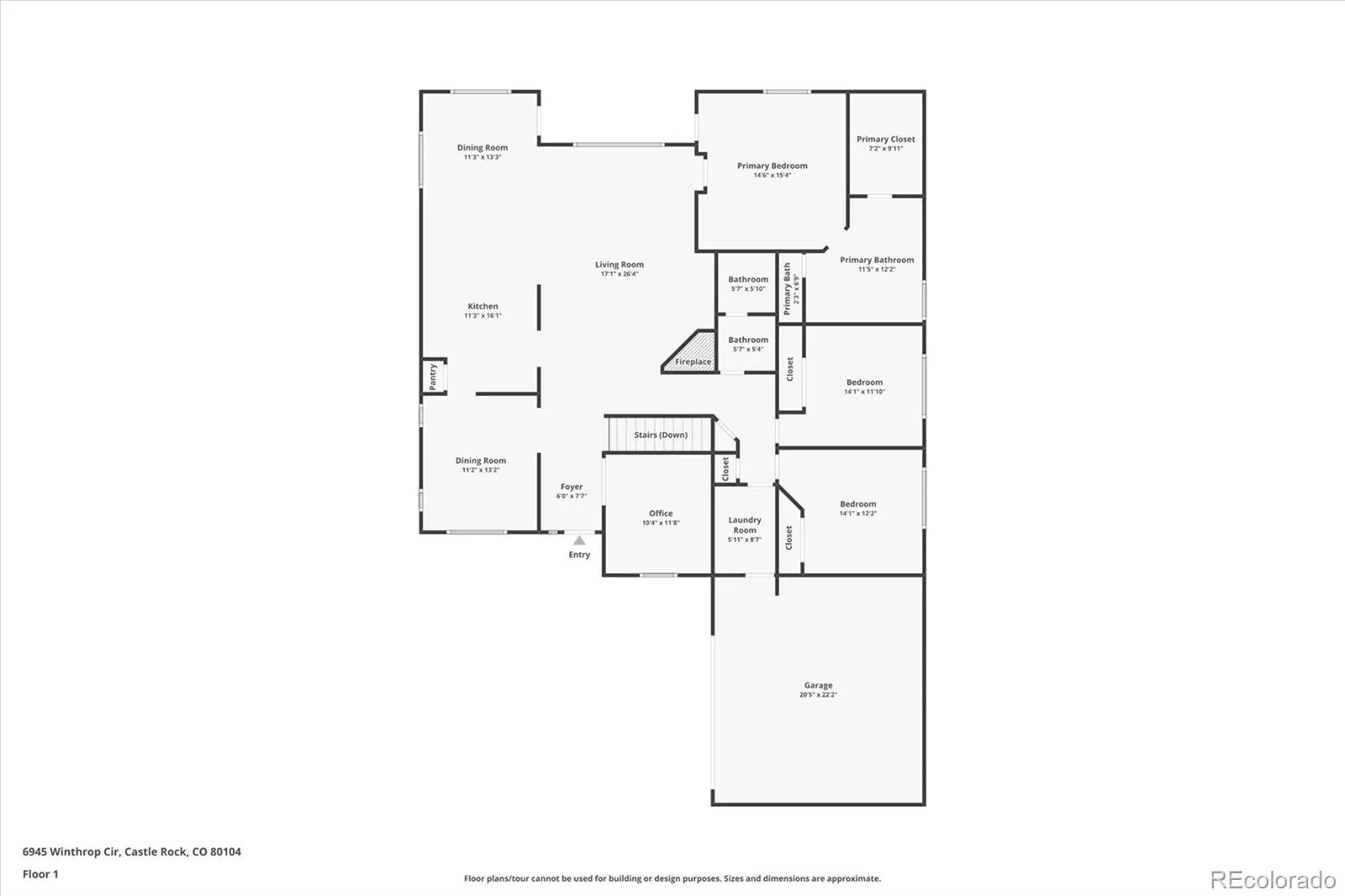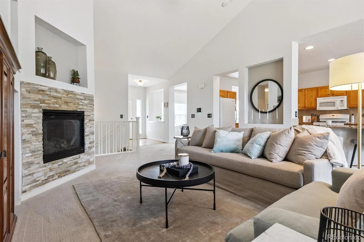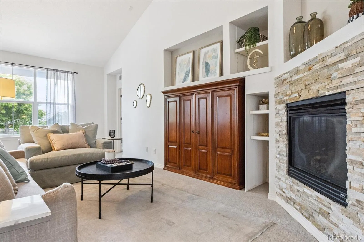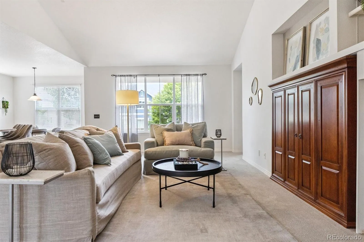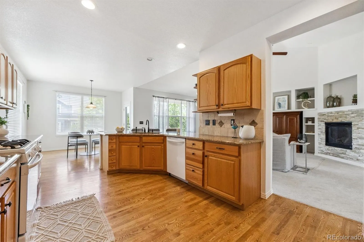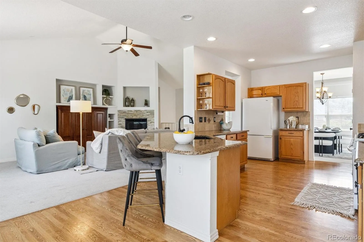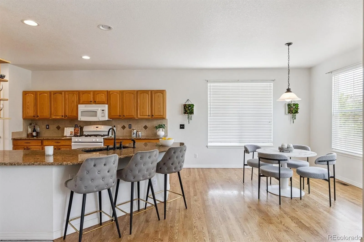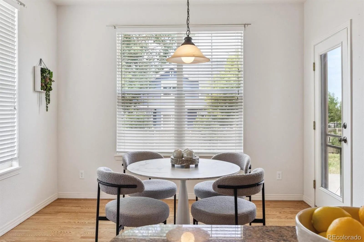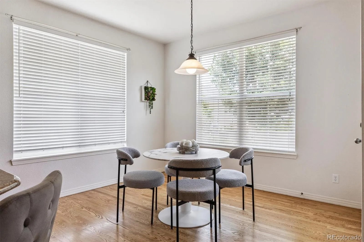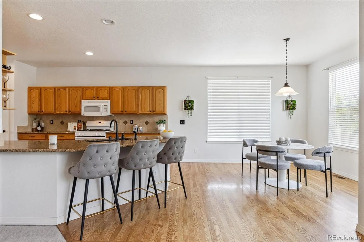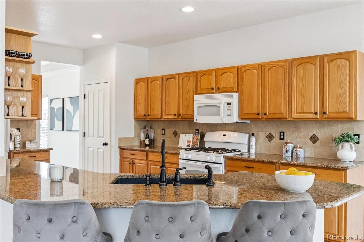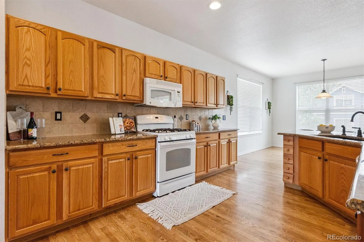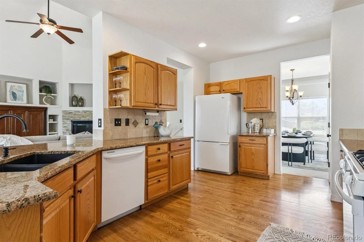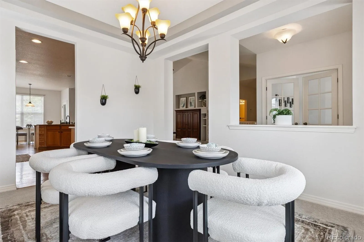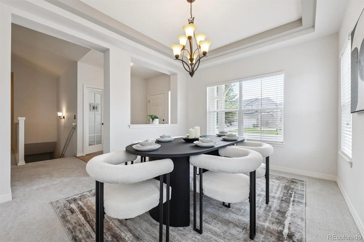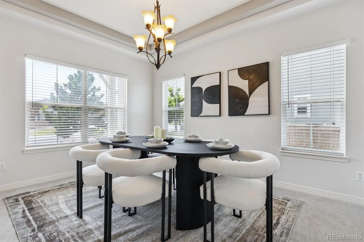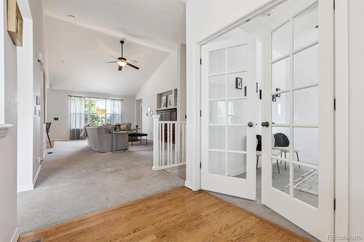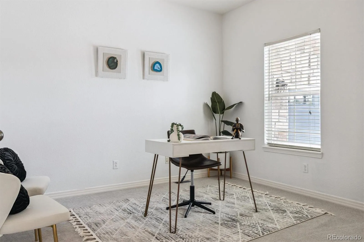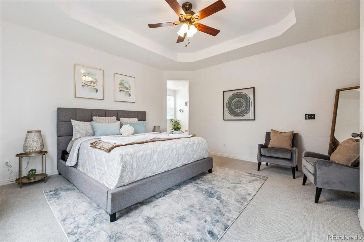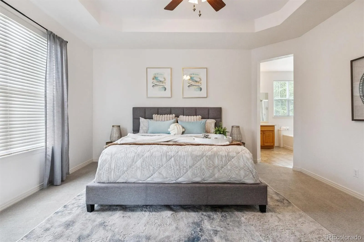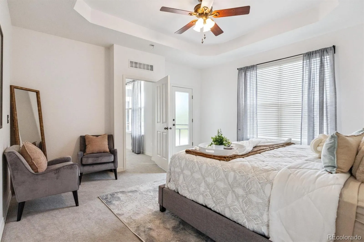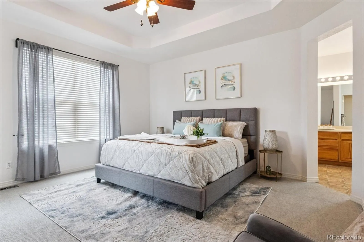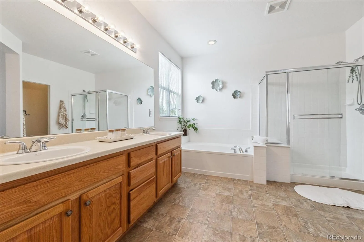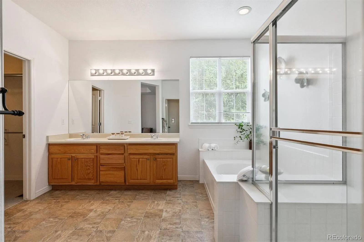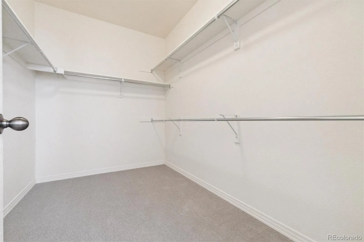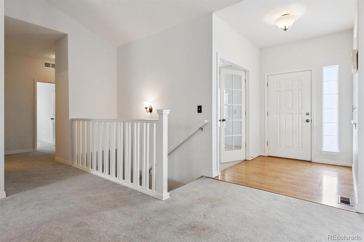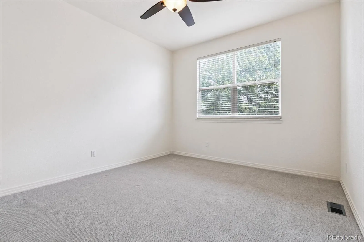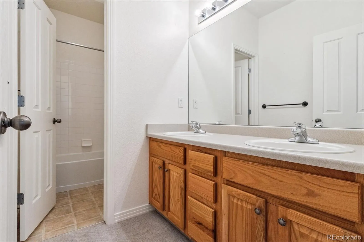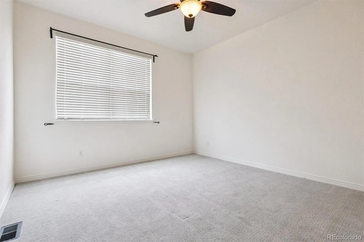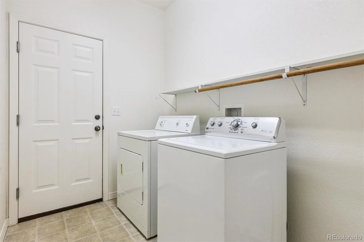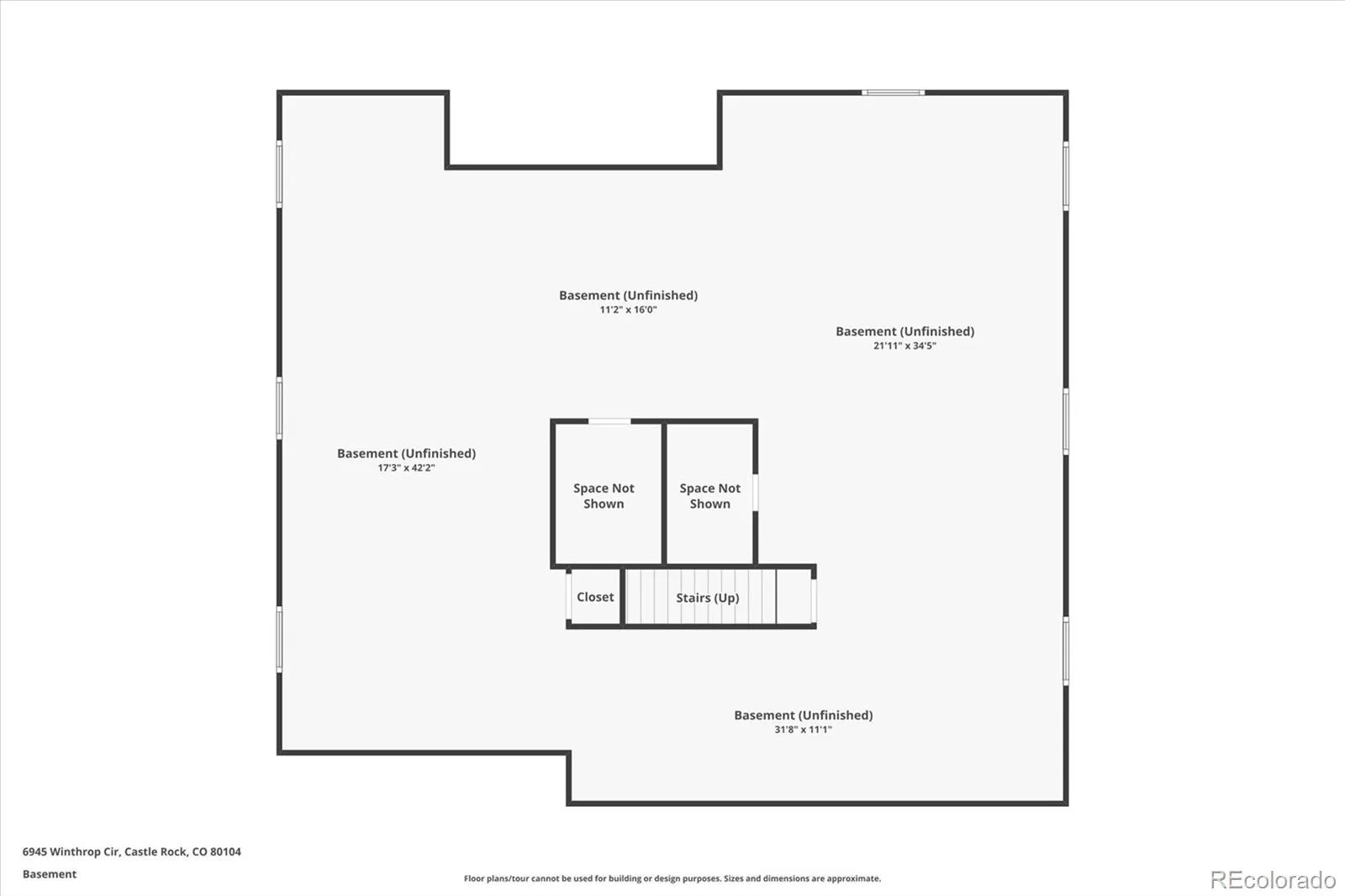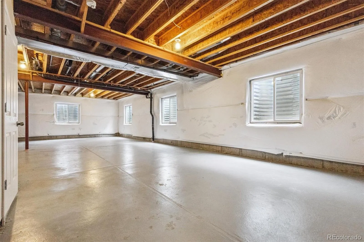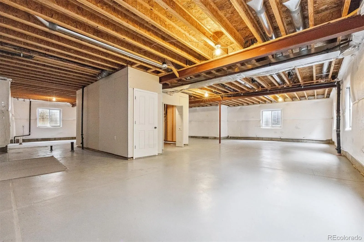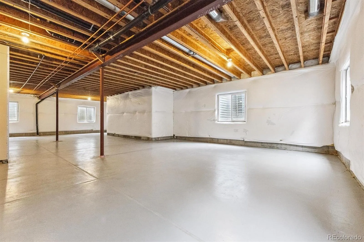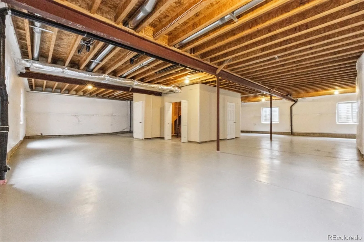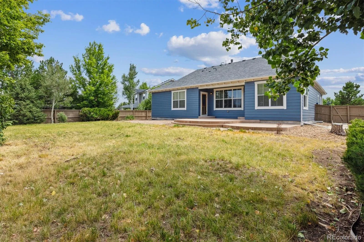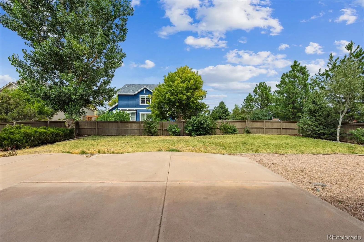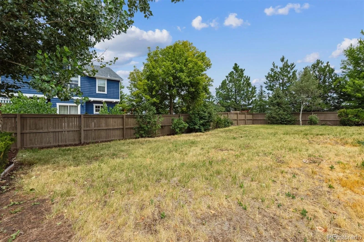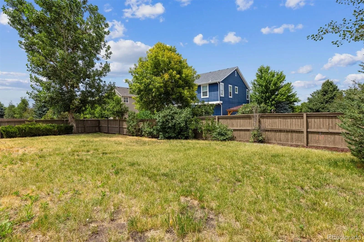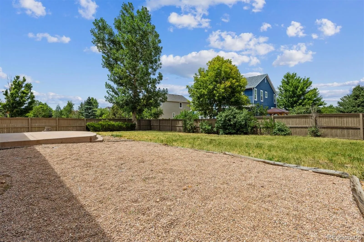Metro Denver Luxury Homes For Sale
SUPER RARE OPPORTUNITY For 1-Level Ranch Living with 3 Bedrooms PLUS Office on the Main Floor. This HIGHLY DESIRABLE Floor Plan AND Location Lives Large w/ an Open Great Room Feel PLUS Spacious & Private Bedrooms & Baths! Perfectly Perched on a ¼ Acre Peaceful Lot in the Heart of a Special Neighborhood, You Will Love the Quiet Street w/ Easy Walk to Schools and Paths/Trails. Light Filled Great Room features an Oversized Living Room w/ Vaulted Ceilings & Gas Fireplace, Expansive Kitchen w/ Loads of Cabinets & Sweeping Granite Counters, & Casual Dining Space. A 2nd Formal Dining Room Features Upgraded Recessed Ceiling & Plenty of Space for a Larger Dining Table & China Cabinet. Main Floor Study w/ French Doors Also Perfect as Den or Exercise Room Too. Primary Suite, w/ Private Access to Back Yard Patio, Easily Accommodates King Sized Furniture Plus Seating, Large Bathroom to Easily Move Around In, and HUGE Walk-In Closet. Secondary Bedrooms, Bath, & Laundry are Opposite of Primary Suite for Privacy & Quiet. Full Basement Insulated w/ Plumbing is an Open Canvas if You Need More Living Space But Also Perfect Storage Now! OUTDOORS, You’ll Enjoy an Oversized Patio Perfect for Grilling & Dining w/ Multiple Seating/Dining Options, Add’l Space for a Playground or Garden Beds, & Still Tons of Lawn/Yard for Lawn Games, Pets, & Entertaining. NEW IMPACT RESISTANT ROOF Saves Money on Insurance PLUS New Gutters, NEW Exterior Paint, New Garage Door, Some New Interior Paint, & Everything Inside is Clean & Totally Move-In Ready! Seller is Even Offering a $3,000 Flooring Allowance So You Can Personalize Even More to Your Taste. With Major Expenses (Roof, etc) Being New, All that’s Left is For You to Move Right In! Explore the Various Trails & Castlewood Canyon State Park & Truly Love Where You Live!

