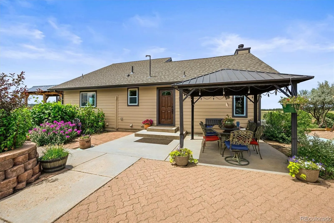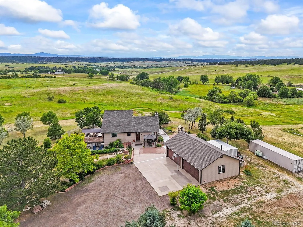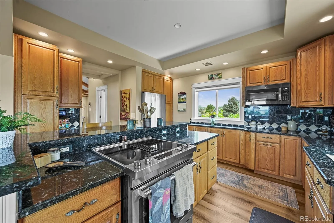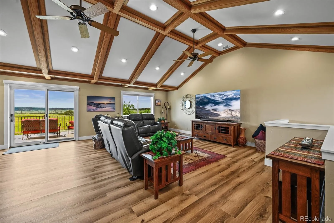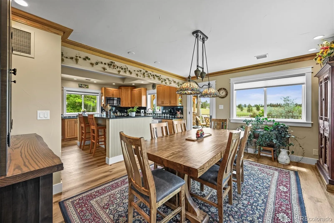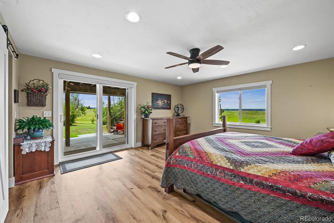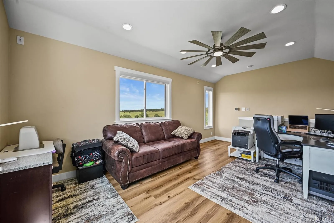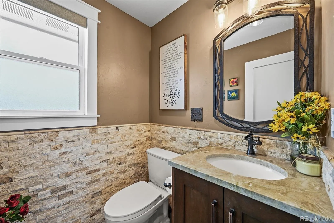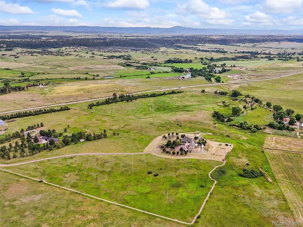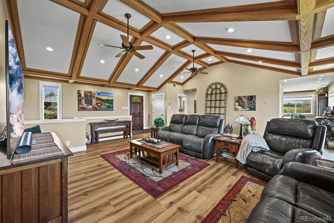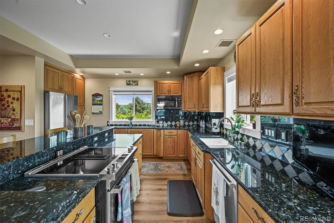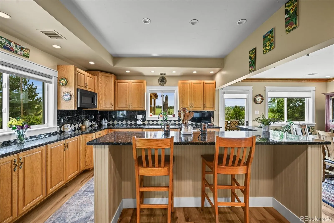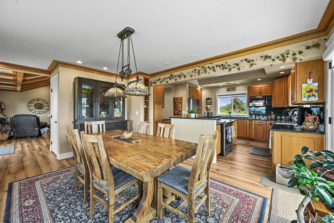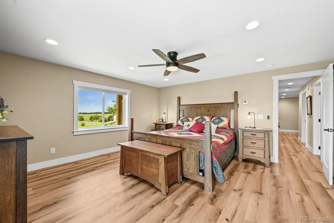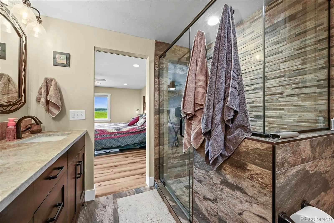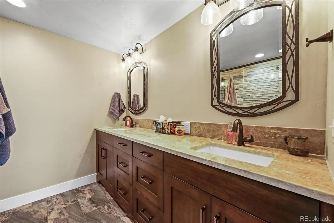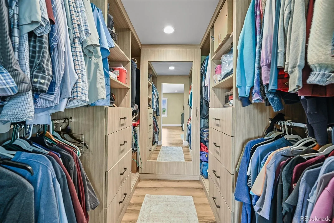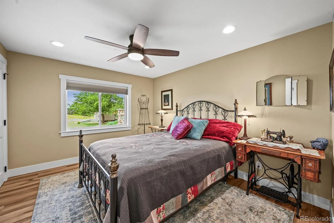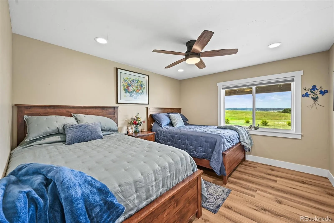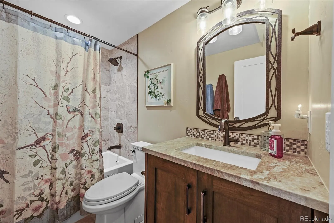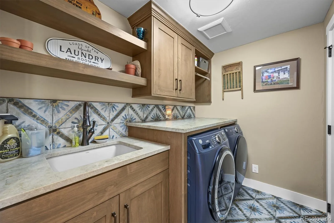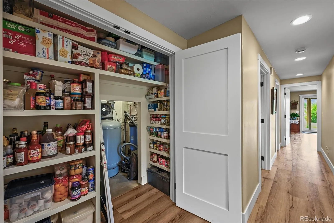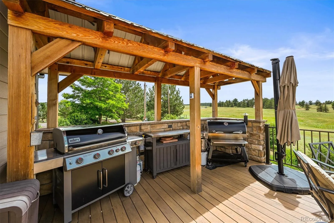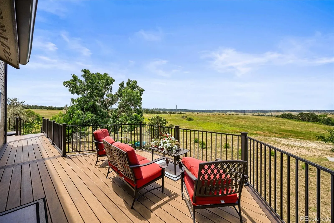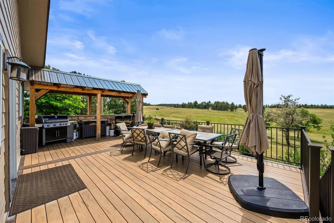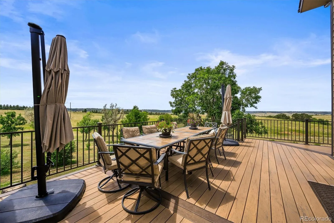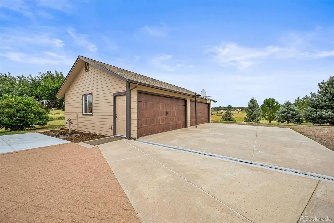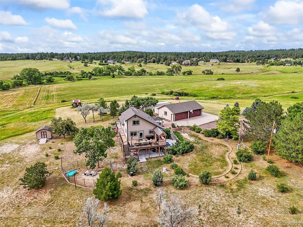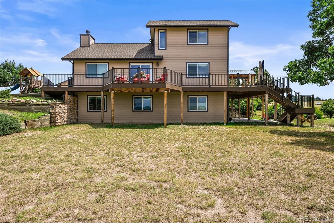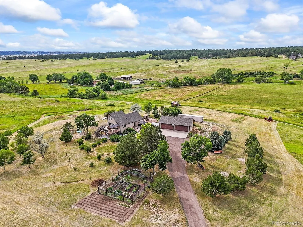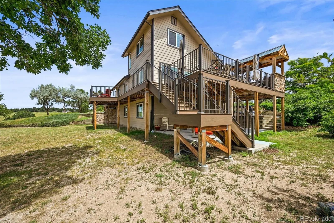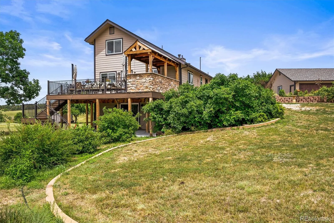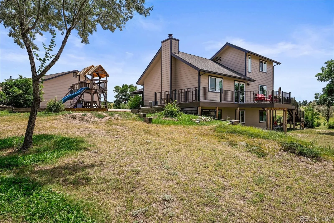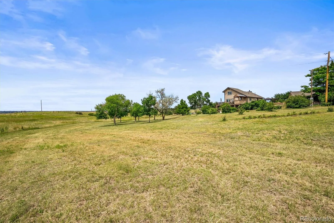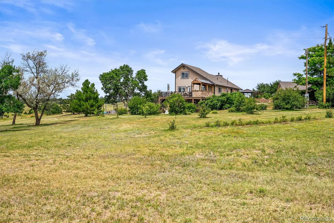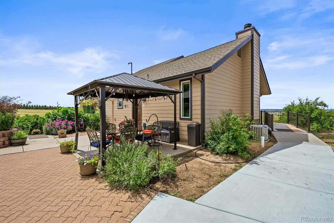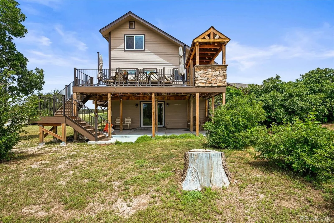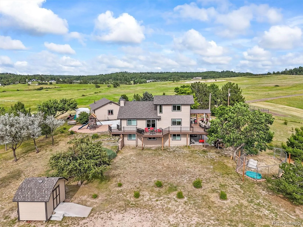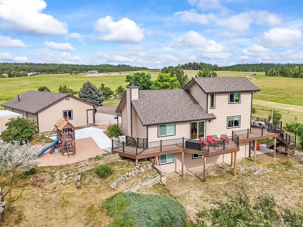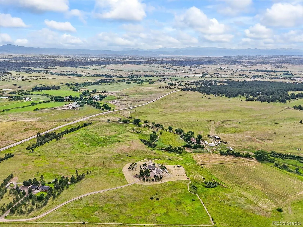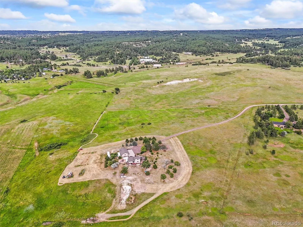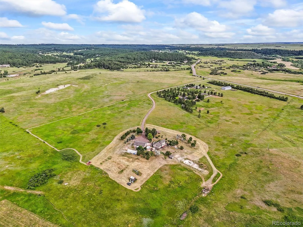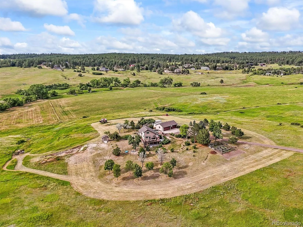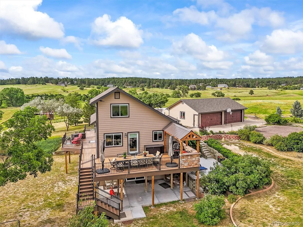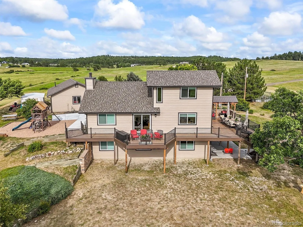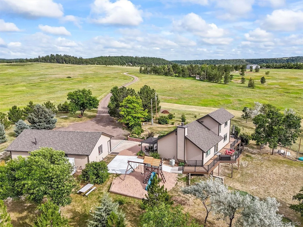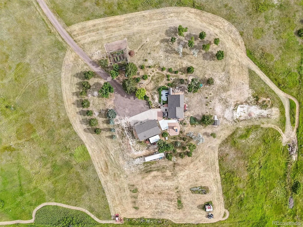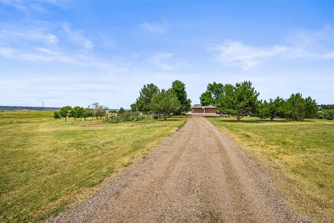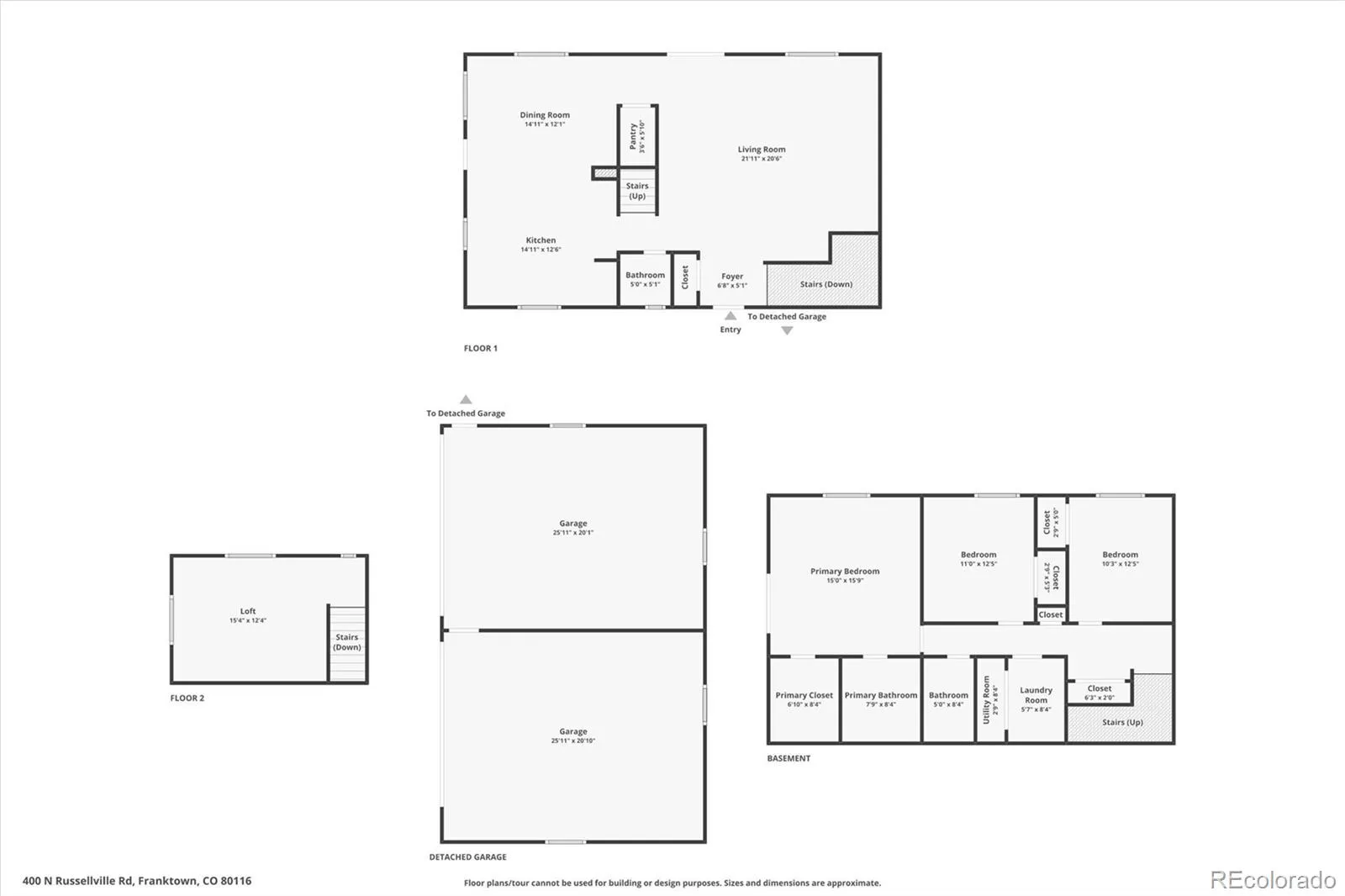Metro Denver Luxury Homes For Sale
Discover the perfect blend of privacy, luxury, and true Colorado living on this serene 14.3-acre retreat in Franktown. Tucked away at the end of a private drive with only three neighboring homes and surrounded by large working ranches, this fully fenced property offers breathtaking mountain views from Mount Evans to Pikes Peak and stunning sunsets. Zoned A-2 with no HOA or covenants, it provides the freedom to create your ideal lifestyle, with a spare 200-amp service ready for a shop, barn, or even a second residence.
The home, originally built in 1980, has been completely remodeled in 2023 with modern upgrades inside and out. Enjoy radiant in-floor heating on all levels paired with AC for year-round comfort. The high-efficiency condensing boiler, indirect hot water heater, new PEX plumbing, LED lighting, and Moen Flo water monitoring system provide peace of mind. Gourmet kitchen and spa-inspired baths feature granite countertops, custom cabinetry, premium fixtures, and all-new appliances including Jenn-Air, Bosch, Samsung, and GE. The primary suite offers a walk-in shower and heated Toto Washlet toilet, while secondary baths feature a tub, shower, and bidet. All new windows, doors, and trim elevate the home’s style and functionality.
Outdoor living shines with a 695 sq ft composite deck with lighted railing wrapping two sides of the home, plus upper, mid-level, and lower patios totaling over 1,300 sq ft. There’s a covered food prep area for grilling, smoking, or pizza baking, and a ramp for wheelchair access.
Car enthusiasts or hobbyists will love the 4-car garage/workshop, divided into heated and unheated spaces with 220v EV-ready outlets, cabinets, and full attic storage. Outbuildings include a garden shed and a 10×20 utility/storage shed, all with new roof, siding, and paint in 2024.
Minutes from Castle Rock, Parker, and Castlewood Canyon, yet worlds away from the bustle—this property is a rare find combining luxury, privacy, and endless potential.

