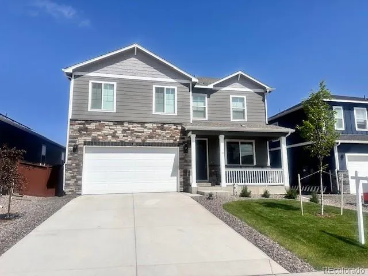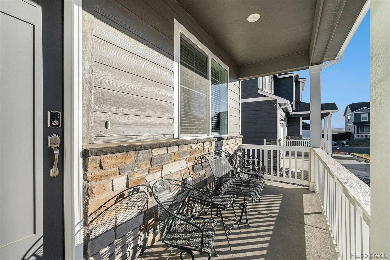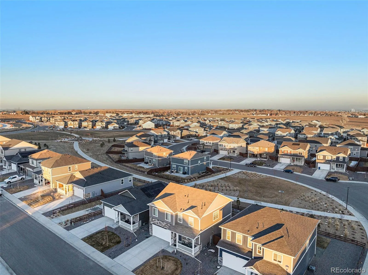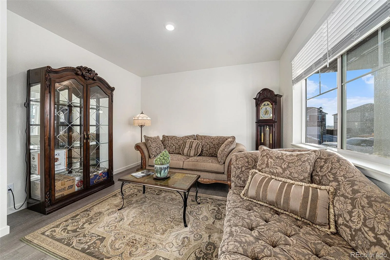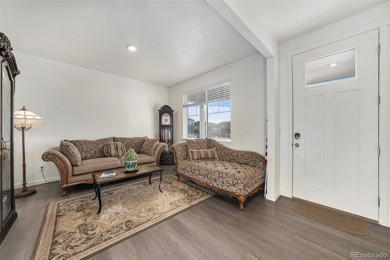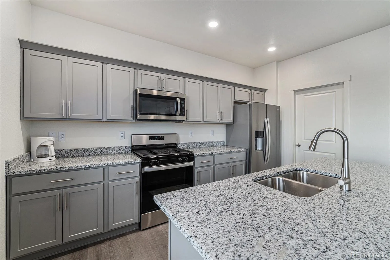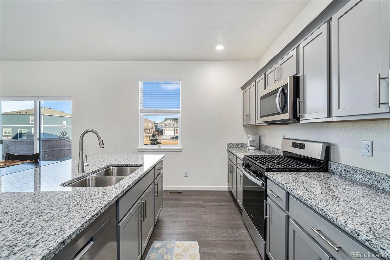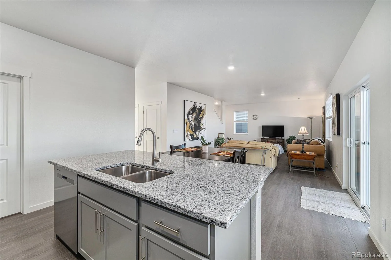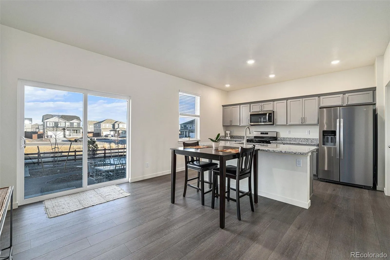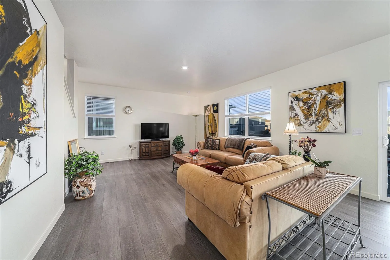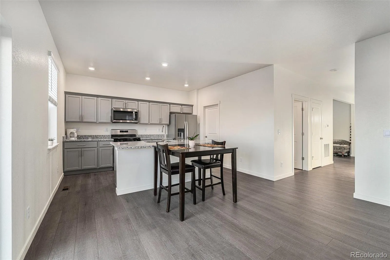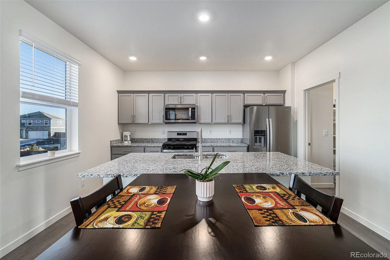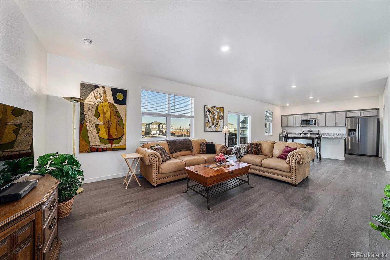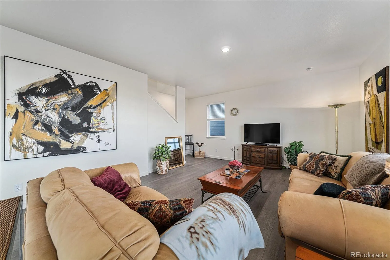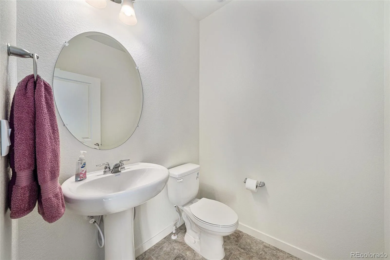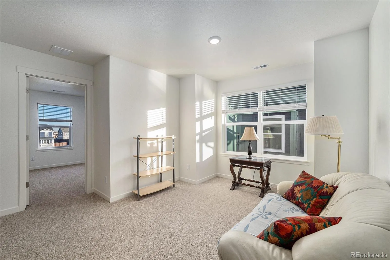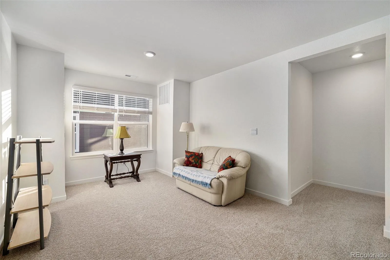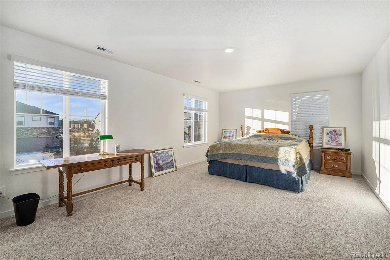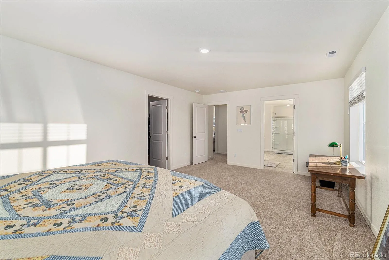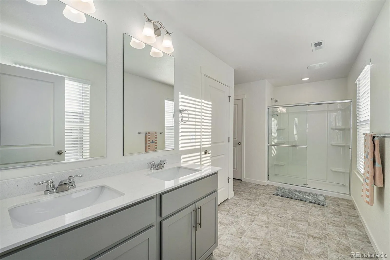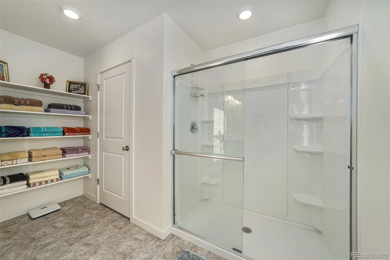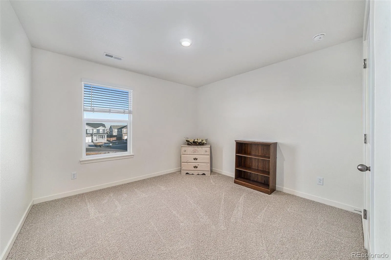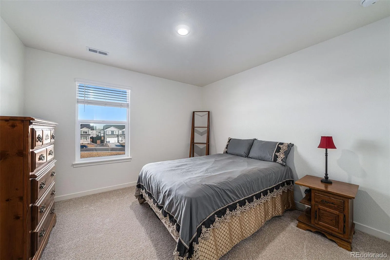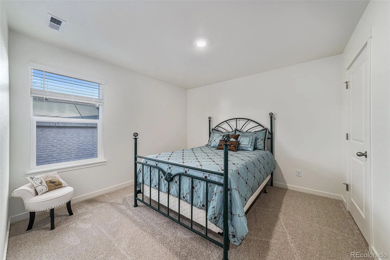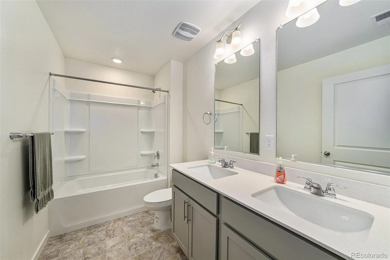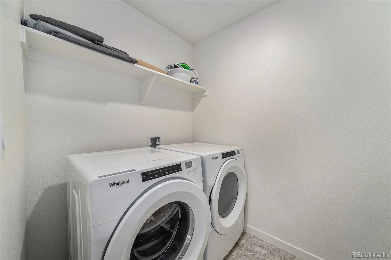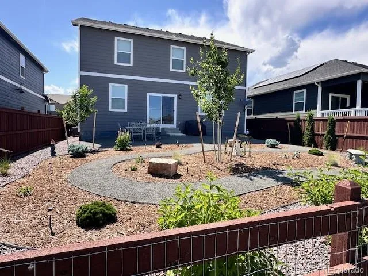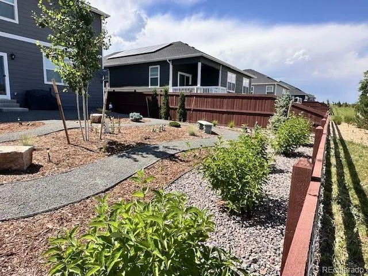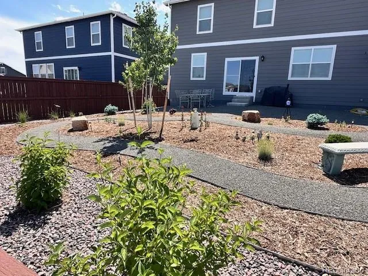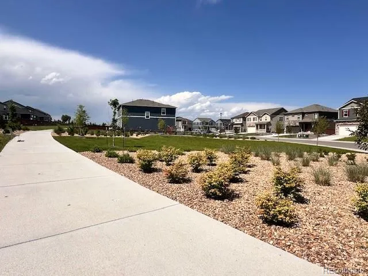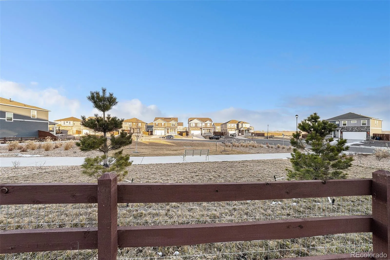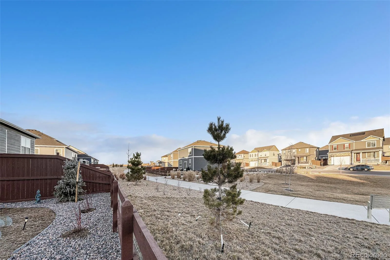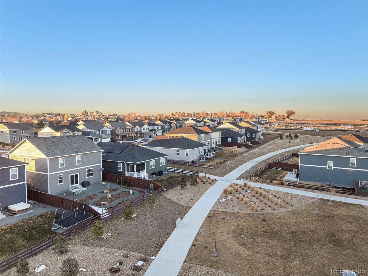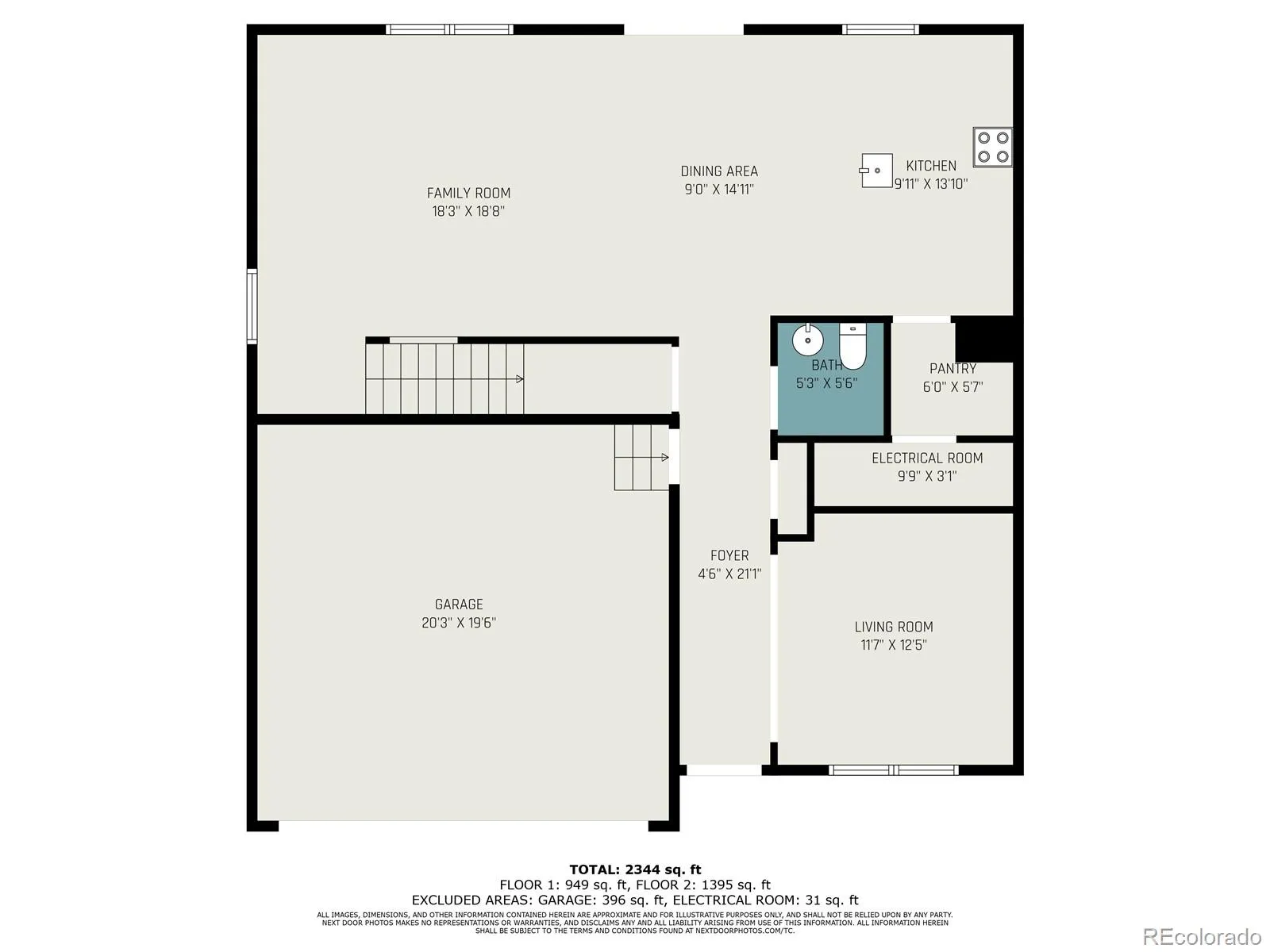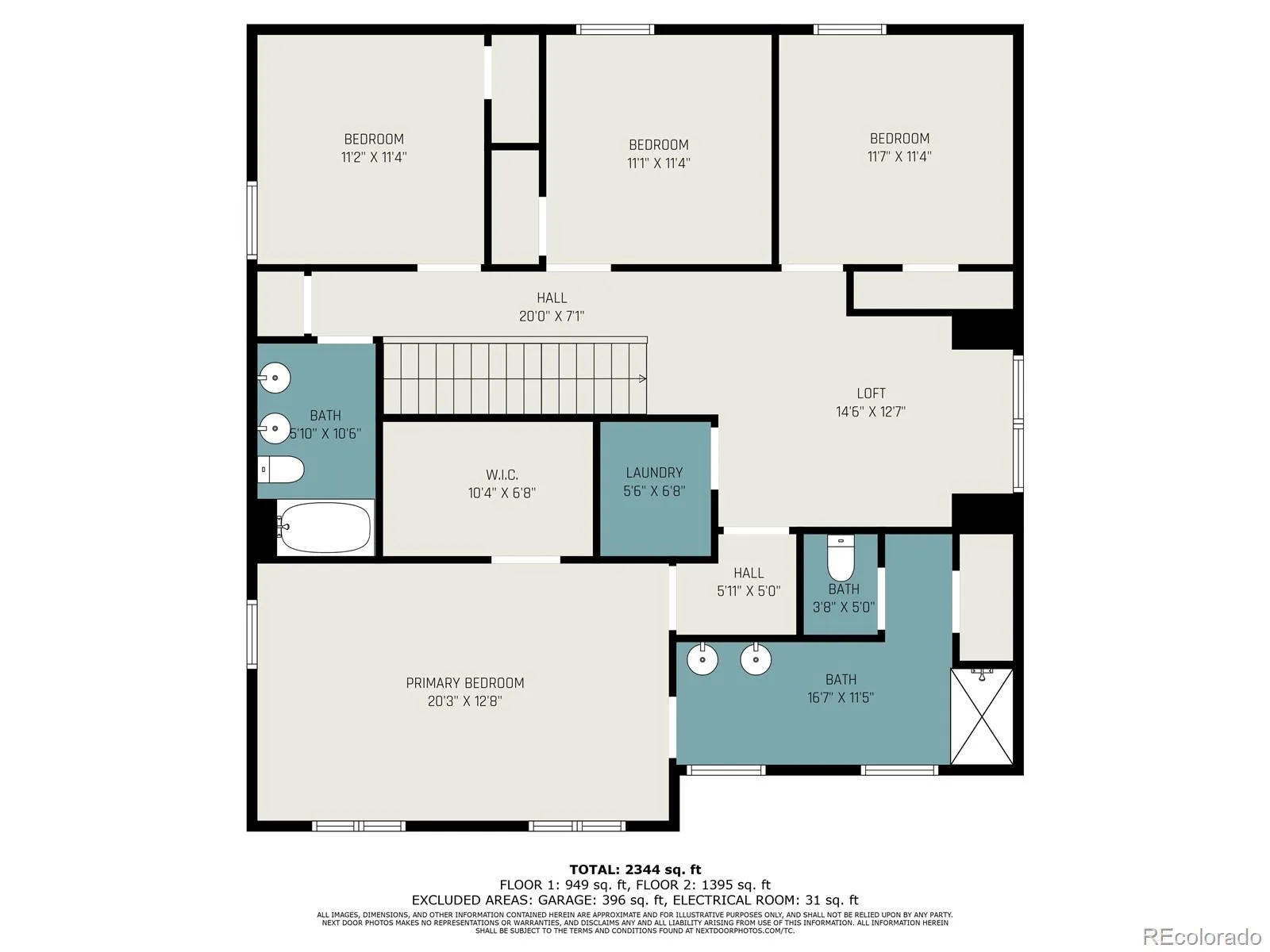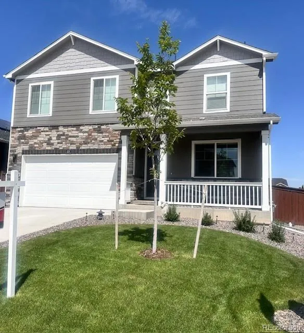Metro Denver Luxury Homes For Sale
Welcome to this beautiful, nearly new two-story home located on one of the best lots in the neighborhood. The location of this 4 bedroom/3 bathroom, 2481 square foot home is unbeatable! This home backs up to one of the 5 community parks in the neighborhood. There is a walking path in the back which leads to the larger, main park, a short walk away. The home is located close to I-25 for an easy commute. When you step into the home you will notice the nice wide plank vinyl flooring throughout the bottom level of the home. Adjacent to the great room is the beautiful kitchen with Breckenridge Gray cabinets, stainless steel
appliances, gas range, granite counter tops and a walk-in pantry. The home also comes with a tankless water heater. The home sits on a 4 foot crawlspace for extra storage. Upstairs the generously sized primary bedroom features an expansive walk-in closet and ensuite with double vanity sinks and quartz countertops. There is another walk-in closet and more shelves for additional storage. There are 3 additional bedrooms, a full bathroom with double vanity sinks, quartz countertops and a huge hallway linen closet. There is also a loft and a walk- in laundry room upstairs. The washer and dryer are included with this home. The home is equipped with the latest Smart Home Technolgy. The backyard has been professionally Xeriscaped, with a meandering path and trees, for a low maintenance, natural, Colorado vibe. Enjoy backyard barbeques and relaxing as you overlook the beautifully landscaped, wide-open park from the backyard of this property.

