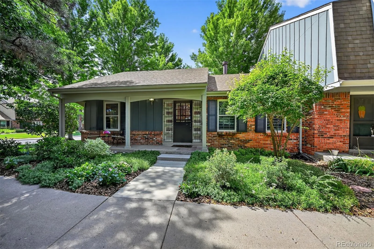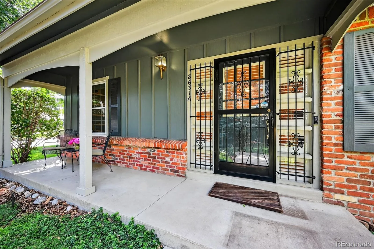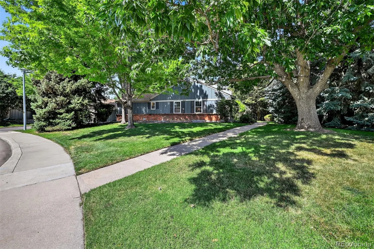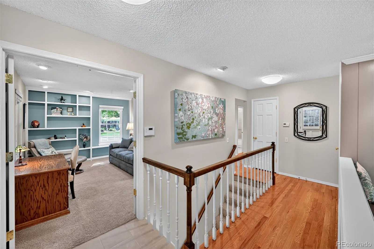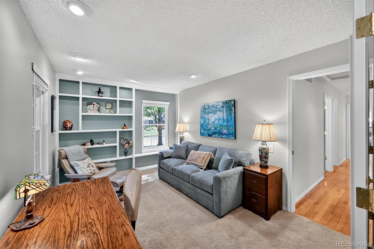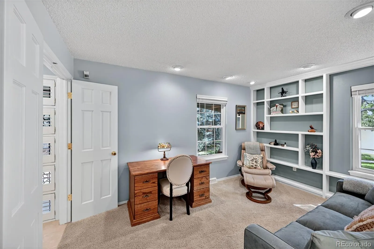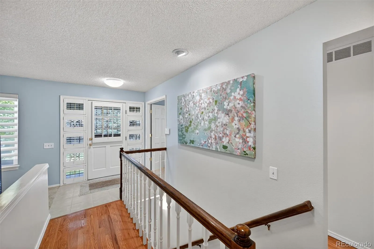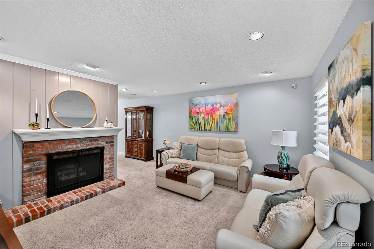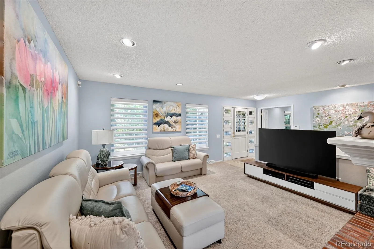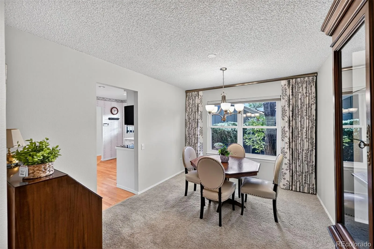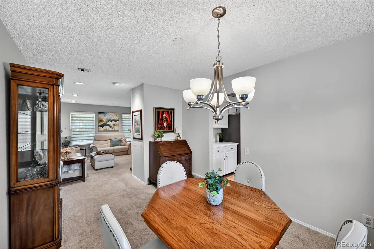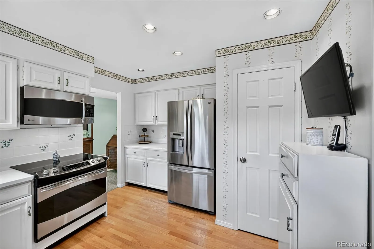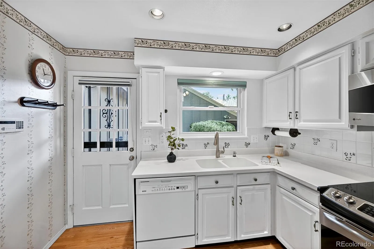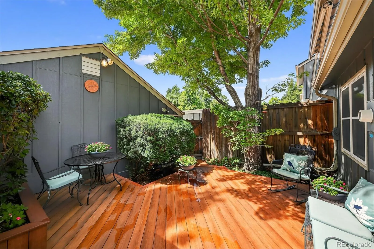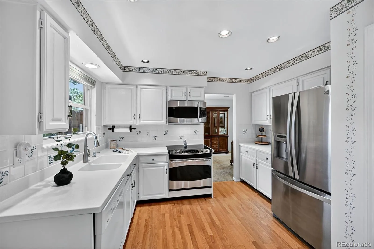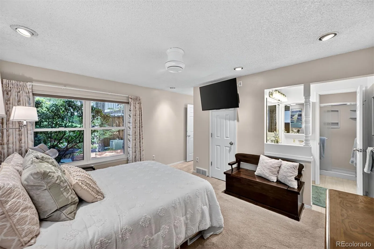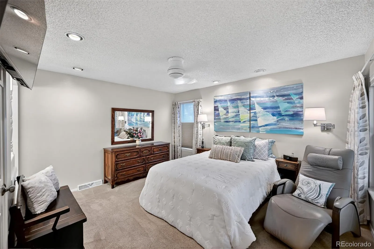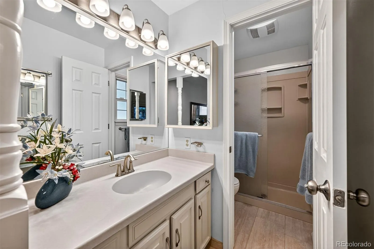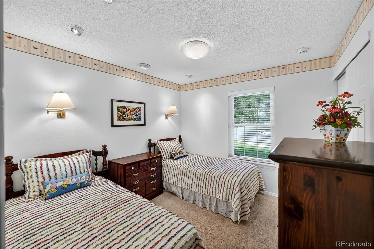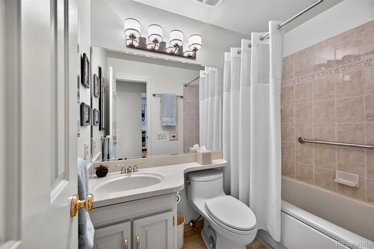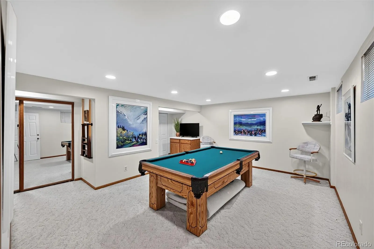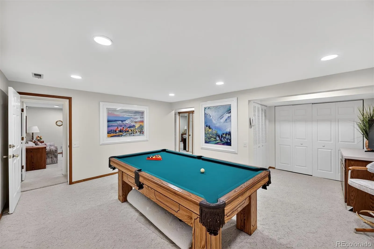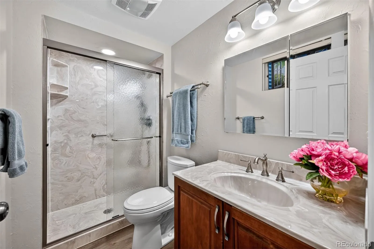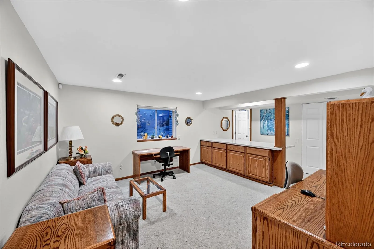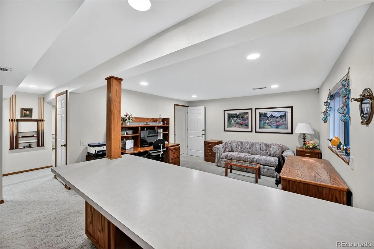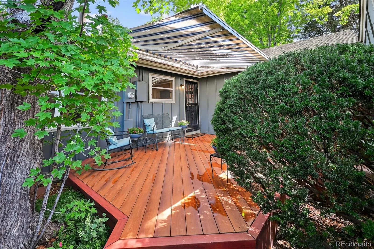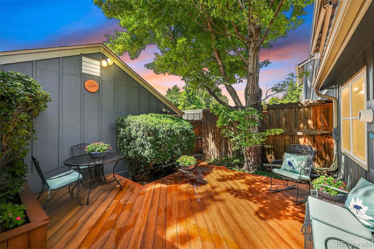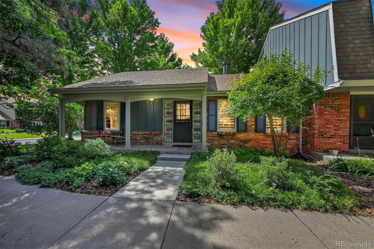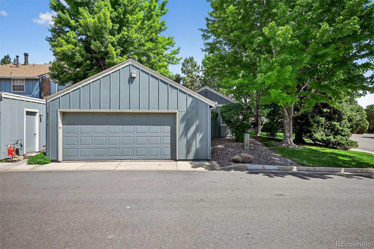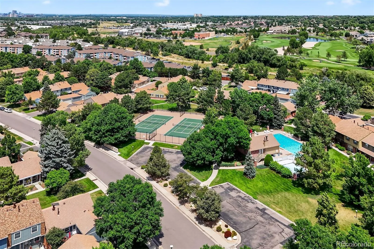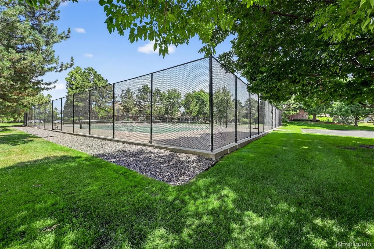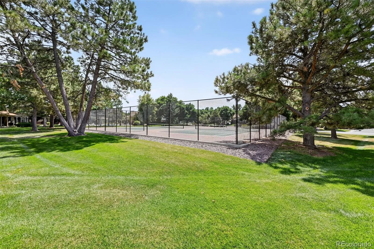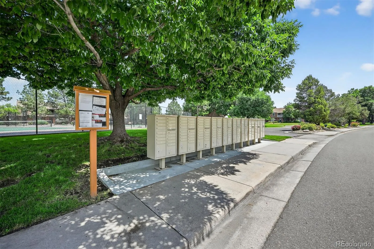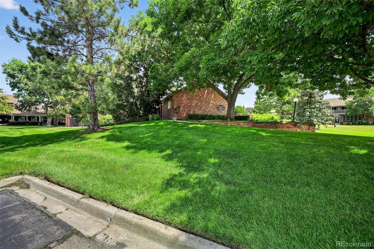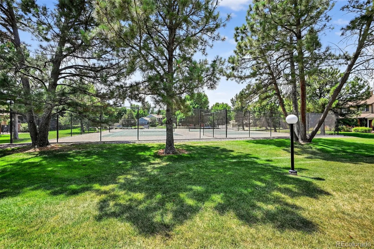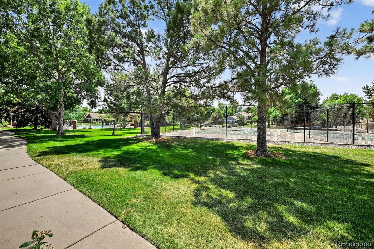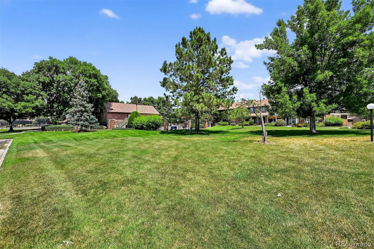Metro Denver Luxury Homes For Sale
Amazing end unit ranch style townhome with finished basement & has only 1 shared wall! As you enter the side & front of the home, look at the mature trees, flower gardens, landscaping & large front porch (20.4×4.2) to sit & enjoy the open space. The main floor features a spacious open floorplan w/Study/den, living room that flows into the dining & kitchen. All the draperies are custom & custom Hunter Douglas Plantation shutters around the front door, power rise Pirouette window shades in the living room Honeycomb Duette shades in the primary bedroom, dining & kitchen. The primary bedroom, kitchen & dining areas have exquisite views of the updated private patio & quiet! The patio has a door added for easy entrance to the garage. Updated low-maintenance Zuri composite w/pecan wood-look deck ($18,000) & 8ft privacy fence. The secondary bedroom has a double closet with stunning views from the side of the house & full bathroom with soaking tub. The basement is finished with 2 large rooms, 3/4-bathroom, two closets, walk through storage area, laundry room with washer, dryer & utility sink. Some of the upgrades: composite shingles 2021, Gutter Helmet keep leaves & pine needles out of your gutters, double-hung windows so they can open from top or bottom, wood floors hallway, kitchen 5 yrs, Toto toilets 2 yrs, updated custom draperies & Hunter Douglas shades, water heater 2023, Trane furnace, countertops, bathroom tile, light fixtures and much more. Cherry Creek Meadows is a charming, green oasis with convenience of city living. The community is uniquely surrounded by the Cherry Creek Trail & Highline Canal with bike & walking trails, mature trees, such open space-hard to find! Amenities in the complex include an outdoor swimming pool, tennis/pickleball courts & clubhouse. HOA also includes water & sewer, landscaping, snow removal. Extremely quiet area with no through traffic. Near 1-25, I-225, restaurants, Whole Foods, shopping and so much more. Welcome to your New HOME!

