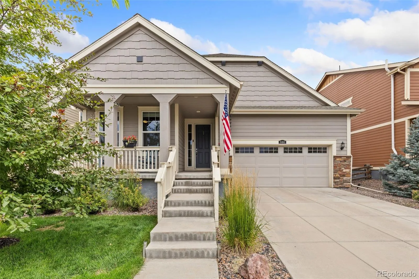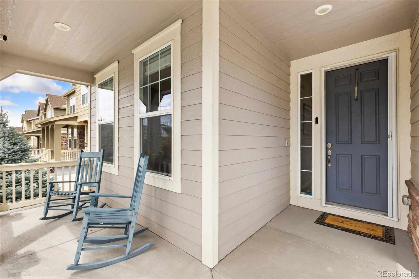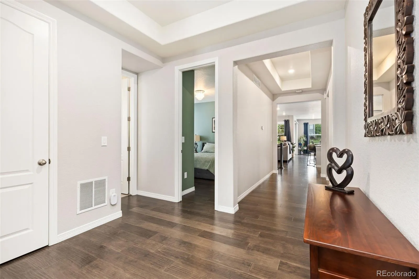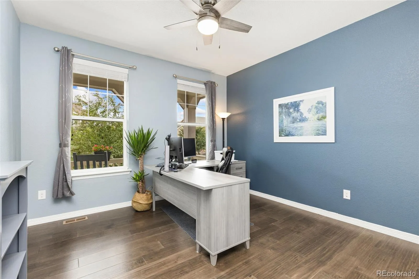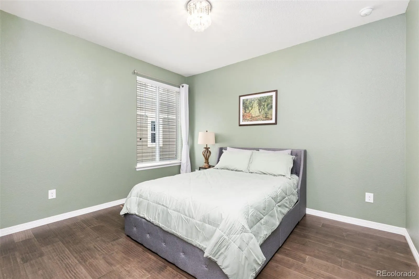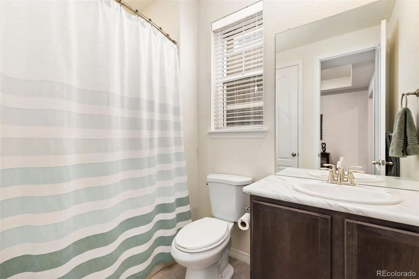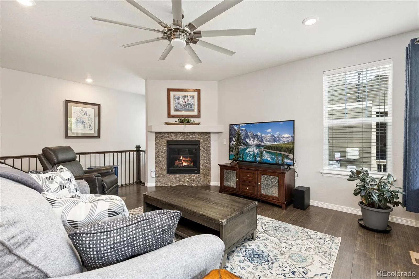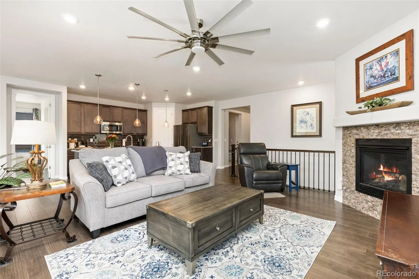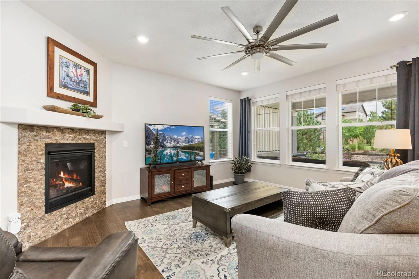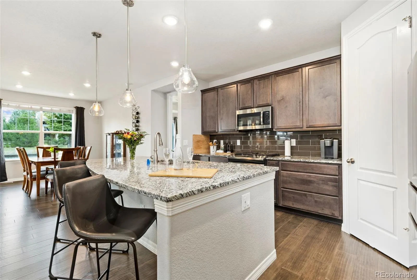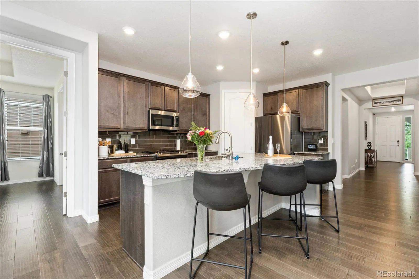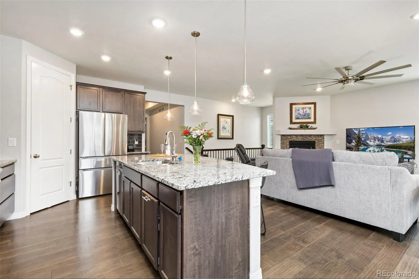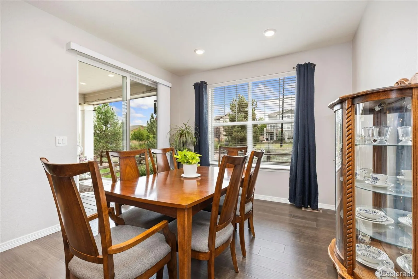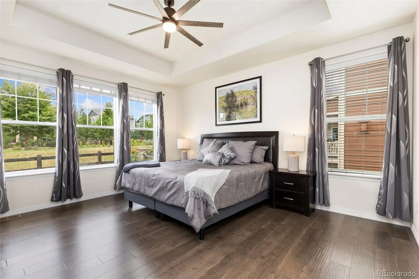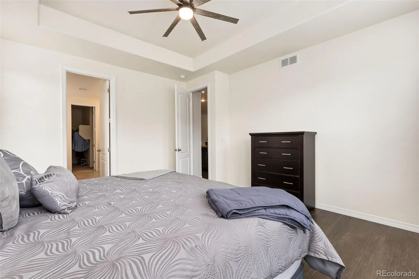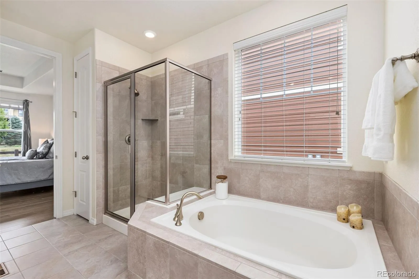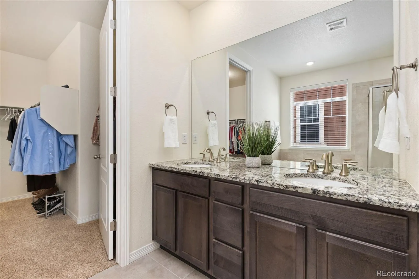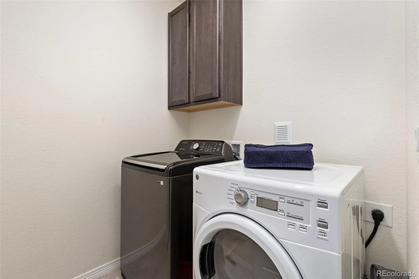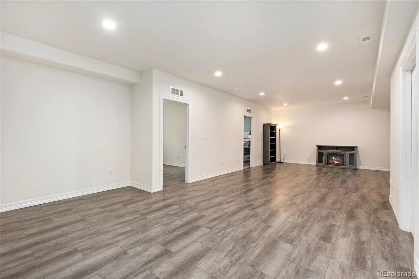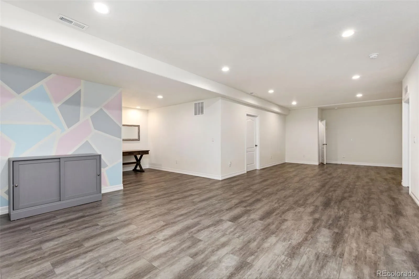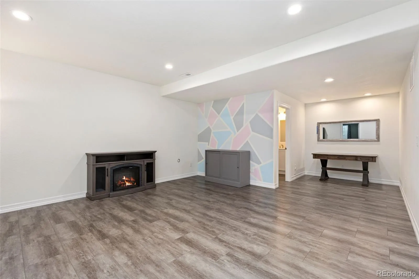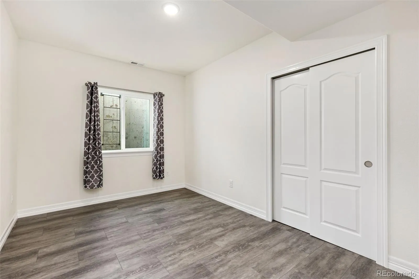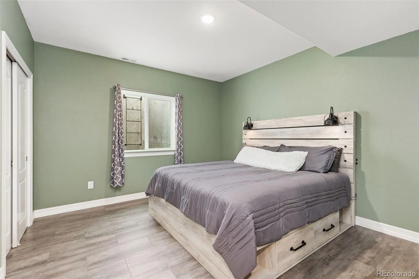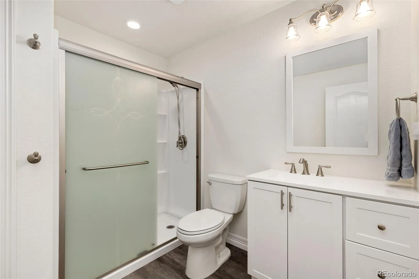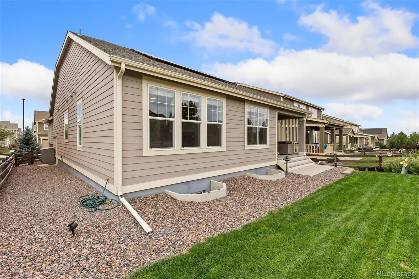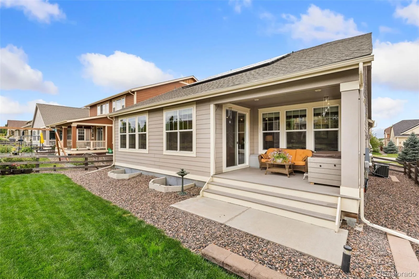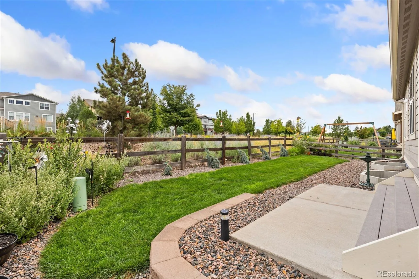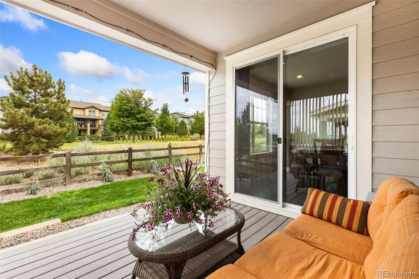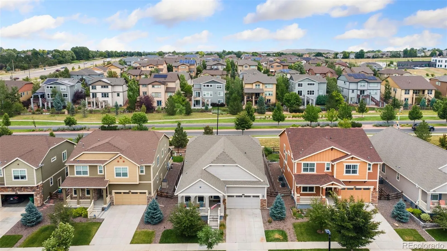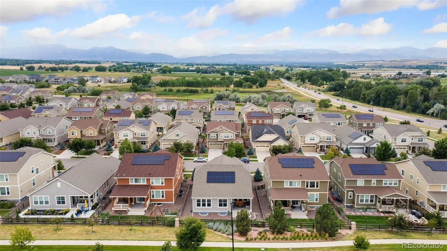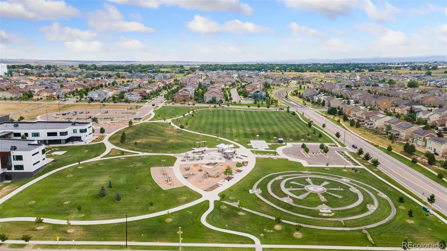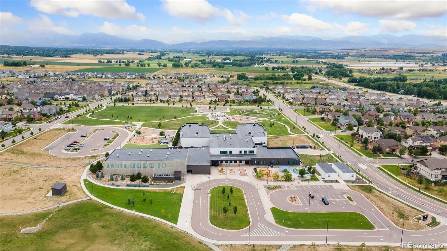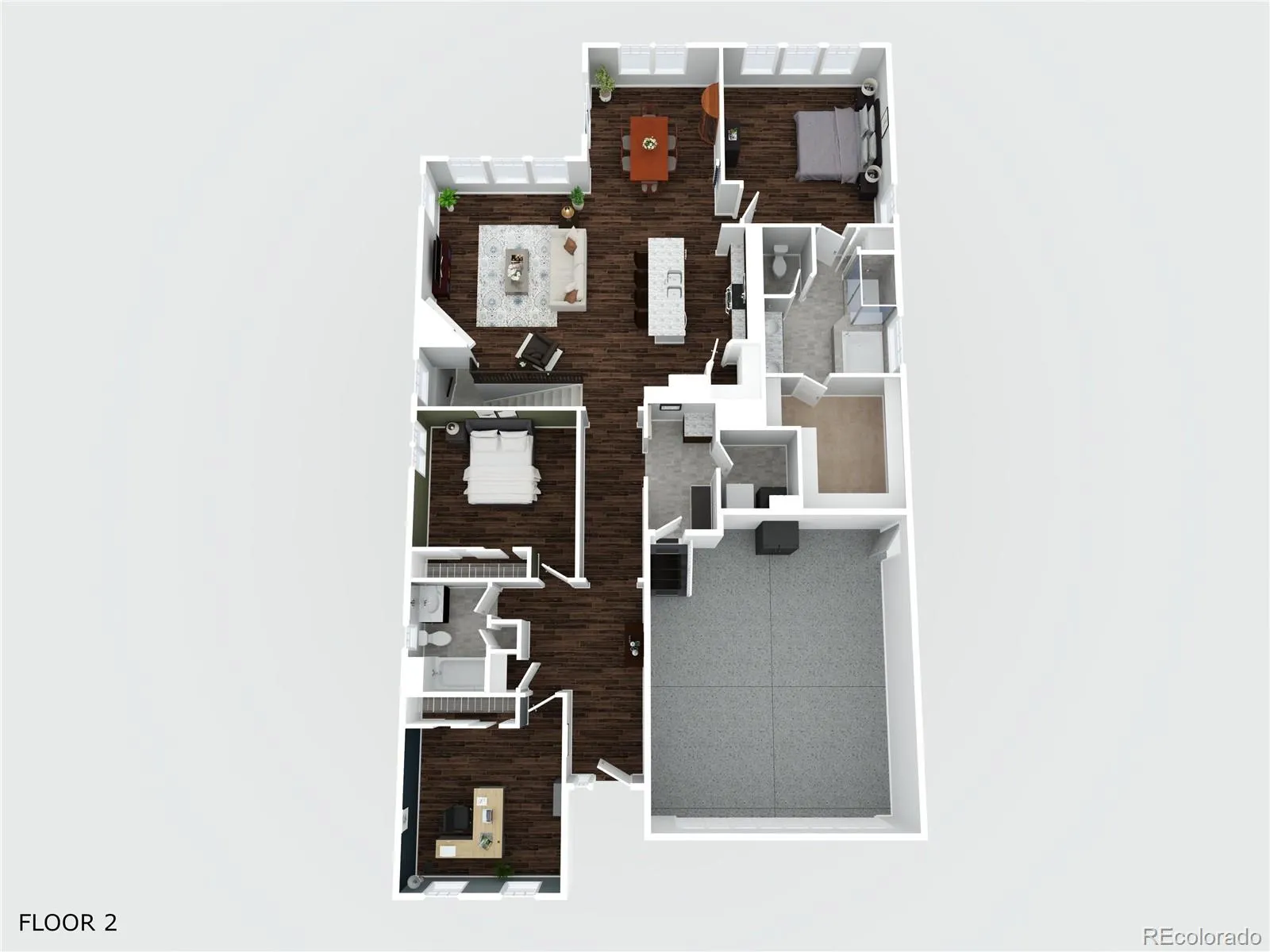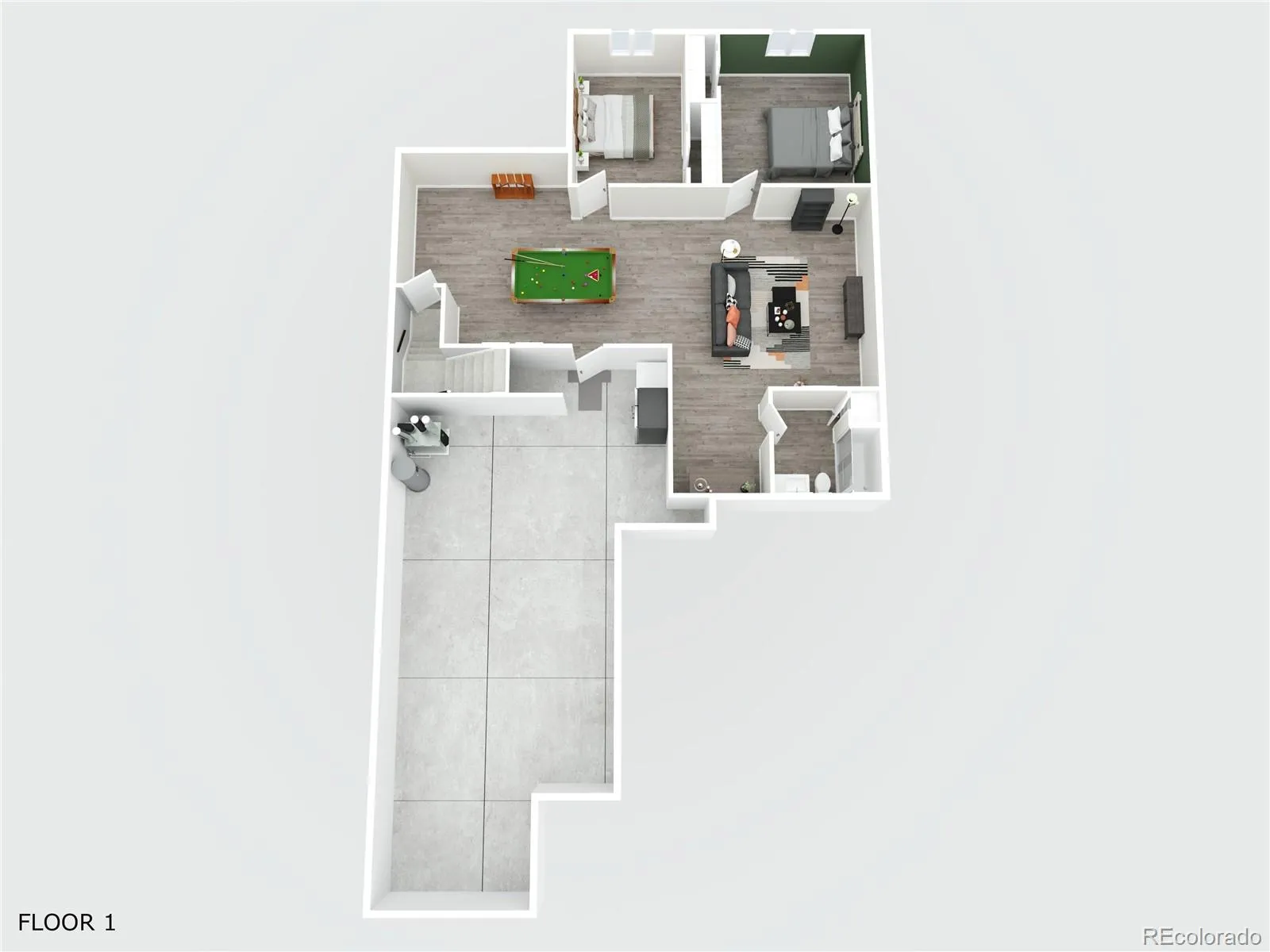Metro Denver Luxury Homes For Sale
Welcome to 644 Sundance Circle, a stunning ranch-style home in the highly desirable Flatiron Meadows neighborhood. Inside, you’ll find upgraded engineered hardwood floors (installed in 2022) and 9’ ceilings that create an open, airy feel throughout. The entertainers kitchen showcases granite countertops, ample cabinetry, and open flow for all occasions. The spacious primary suite includes coffered 10′ ceiling, a luxurious five-piece bathroom and oversized walk-in closet offering a true retreat for relaxation.
The basement expands your living area with versatile finished spaces, perfect for a rec room, home gym, or media space to accompany the two additional bedrooms and bathroom while also providing ample unfinished storage space. Outside, enjoy the single-person hot tub, private east-facing views under a covered deck with no home backing. Pride of ownership doesn’t stop inside, the garage provides high ceilings and epoxy-coated garage floor that adds a clean, durable finish.
Situated in a community surrounded by greenbelts, several pocket parks, and sweeping mountain views, this home offers convenient access to HWY 287 and I-25, with commuting times of approximately 20 minutes to Boulder and 35 minutes to Denver. Located in Boulder County and the Boulder Valley School District, this property perfectly combines modern upgrades, open space, and a prime location—don’t miss your chance to make it yours!

