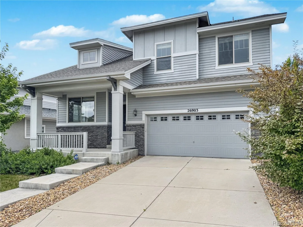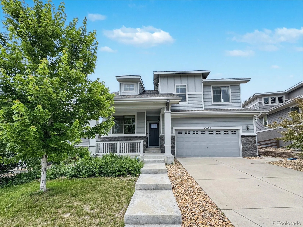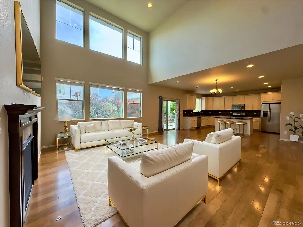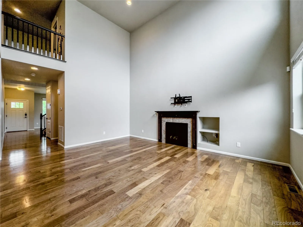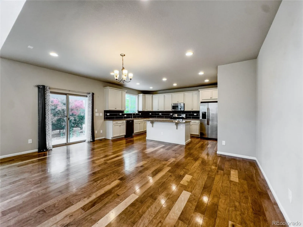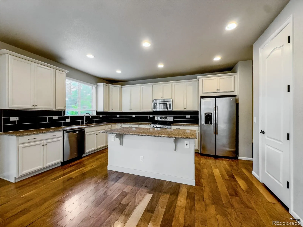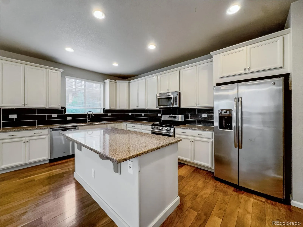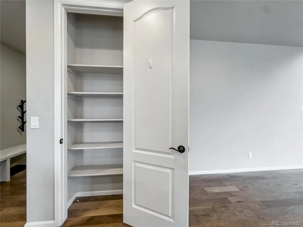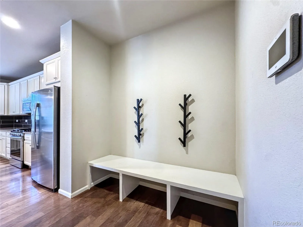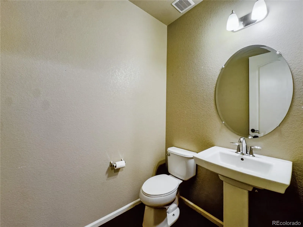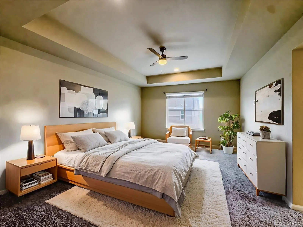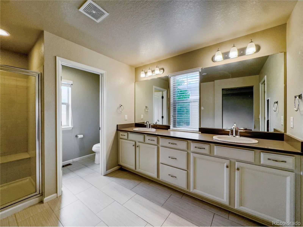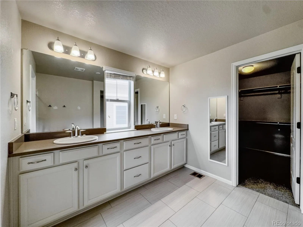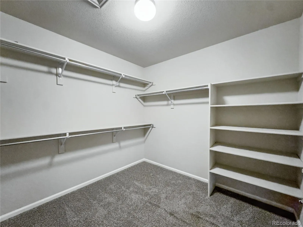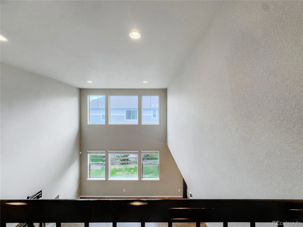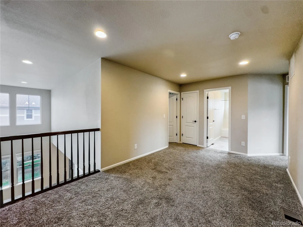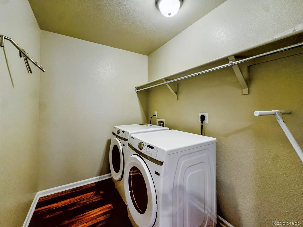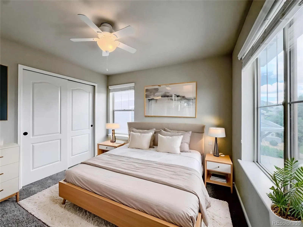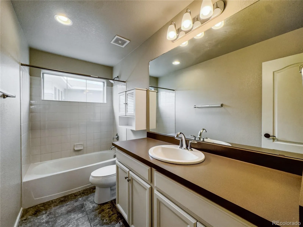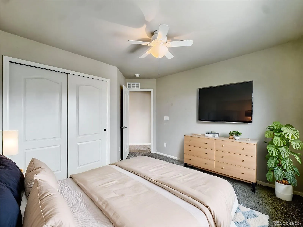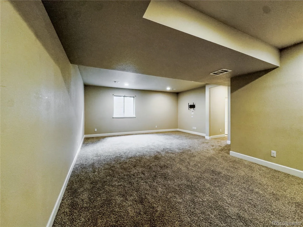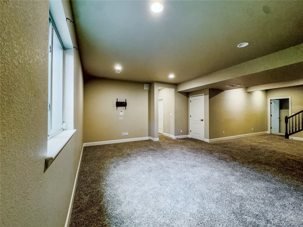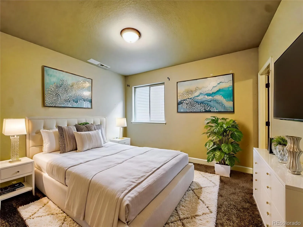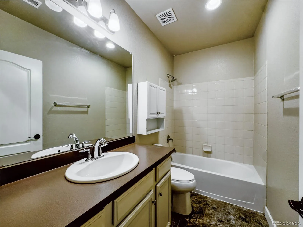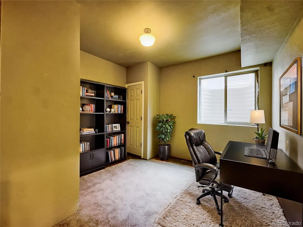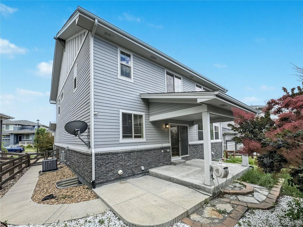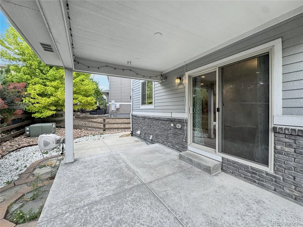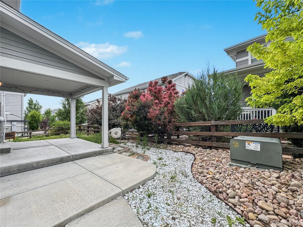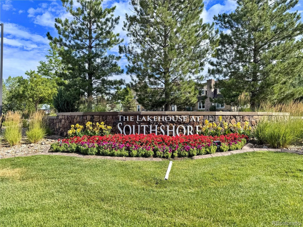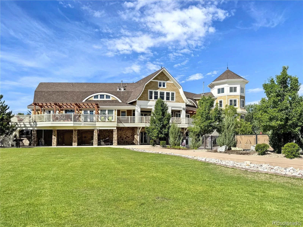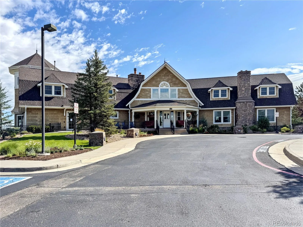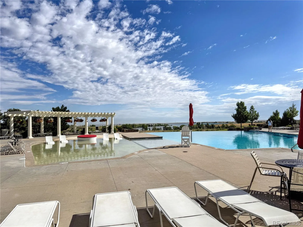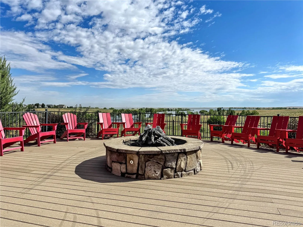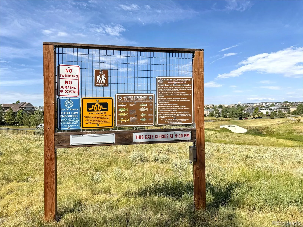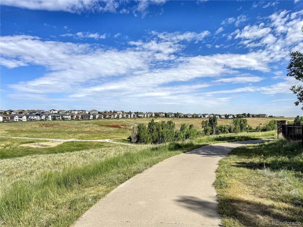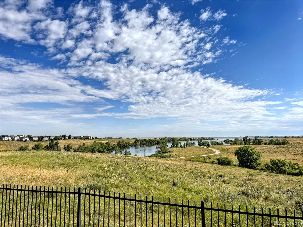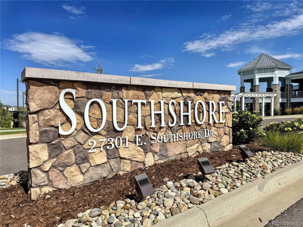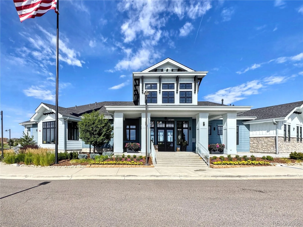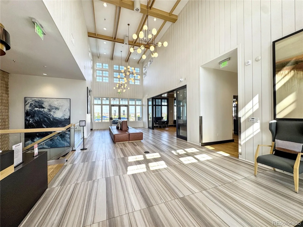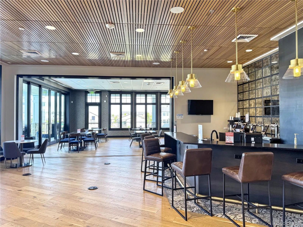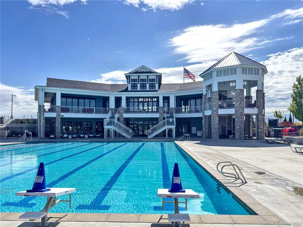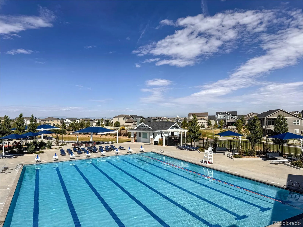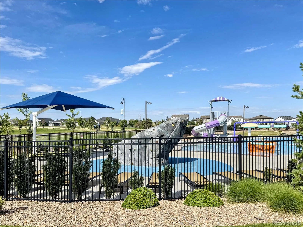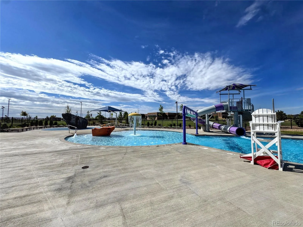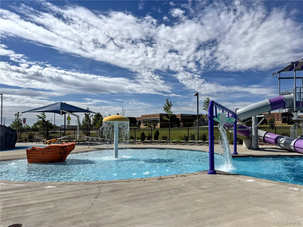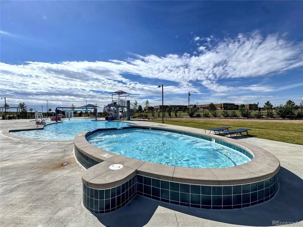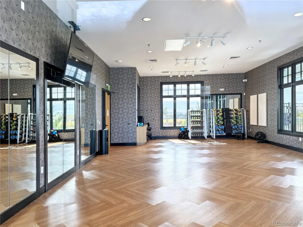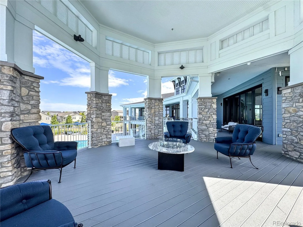Metro Denver Luxury Homes For Sale
Welcome to this stunning 5-bedroom, 4-bathroom home nestled in the highly desirable Southshore community—where comfort meets Colorado living at its finest. Located within the award-winning Cherry Creek School District, this home offers not only exceptional living space but access to an unmatched lifestyle. Residents of Southshore enjoy two resort-style community centers with pools and fitness facilities, lake access, a boathouse, lighthouse, multiple playgrounds, and miles of scenic trails—perfect for enjoying the great outdoors.
Step inside to soaring 18-foot ceilings in the great room and expansive windows that flood the open floorplan with natural light, reflecting beautifully off the hardwood floors. The kitchen features extensive cabinetry, stainless steel appliances including a gas range, a pantry, and a massive center island—ideal for both everyday living and entertaining. Just off the kitchen, you’ll find a covered patio that offers seamless indoor-outdoor living. A cozy fireplace in the living room creates the perfect setting for relaxing evenings. Additional main-level highlights include a formal front room, built-ins off the garage, and a half bath.
Upstairs, a spacious loft overlooks the main living area, offering additional flex space. The primary suite is a true retreat with a tray ceiling, ceiling fan, luxurious ensuite bathroom featuring a walk-in shower, dual vanities, and a large walk-in closet. Two additional bedrooms, a full bathroom, and a convenient upstairs laundry room complete the upper level.
The fully finished basement features 9 foot ceilings, a large great room ideal for movie nights or a game area, plus two additional bedrooms, one with a huge walk-in closet, and a full bathroom — offering room for multigenerational living! This home offers the perfect blend of function, style, and community—don’t miss your opportunity to make it yours!

