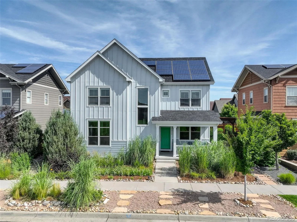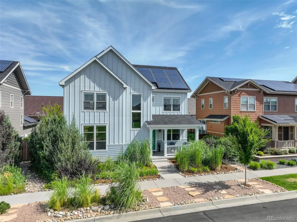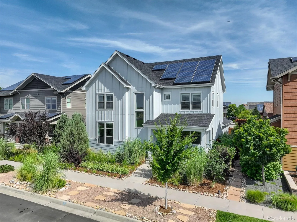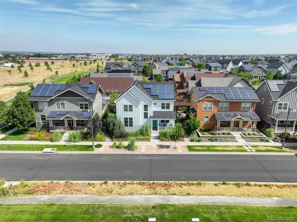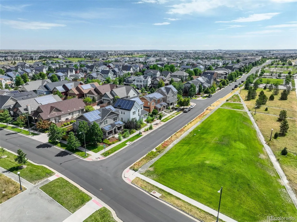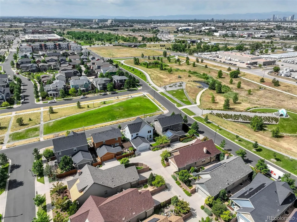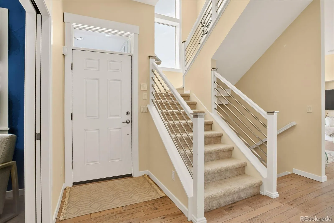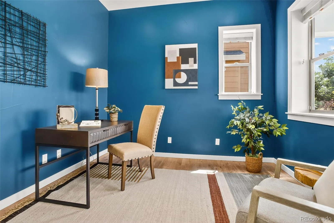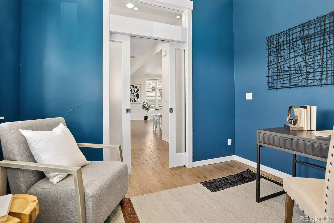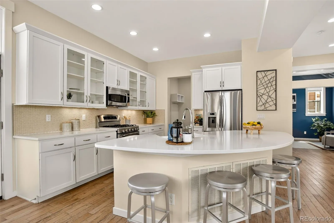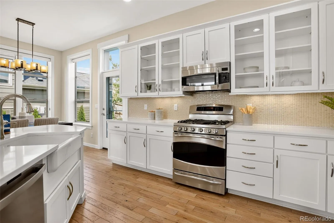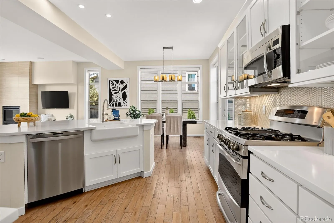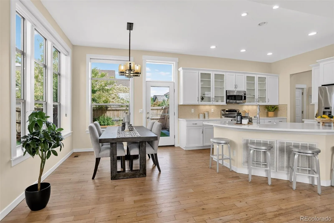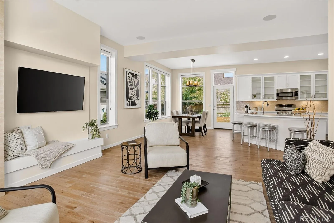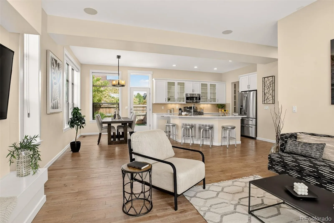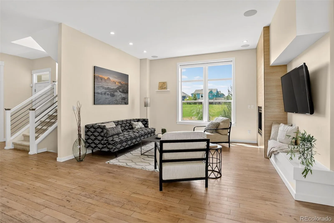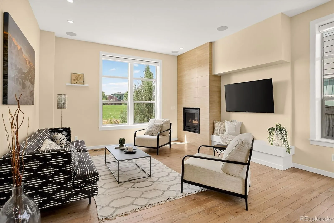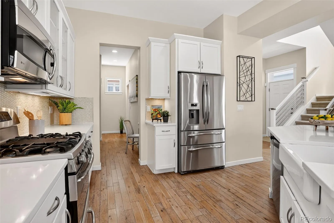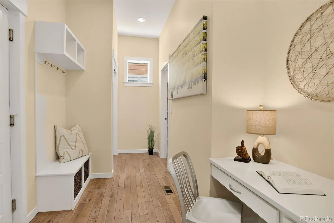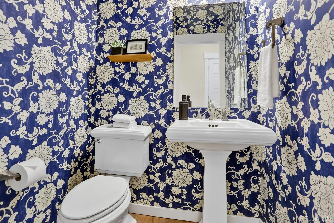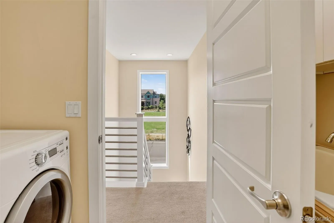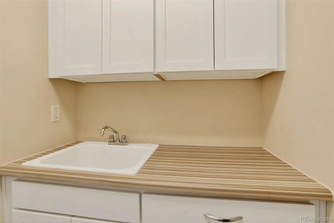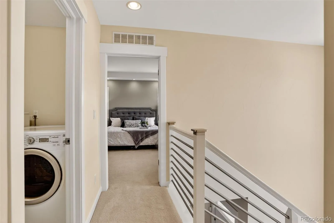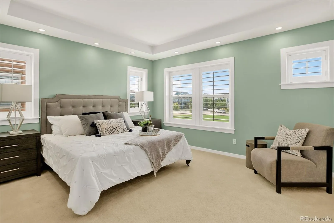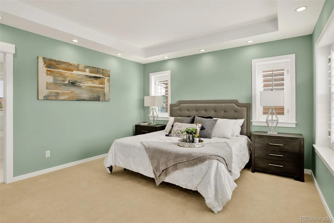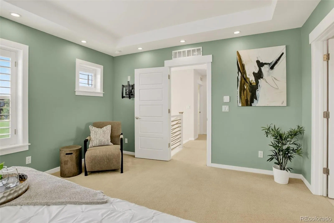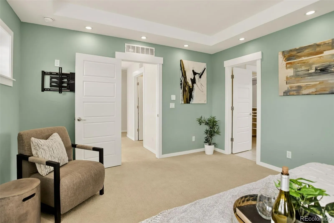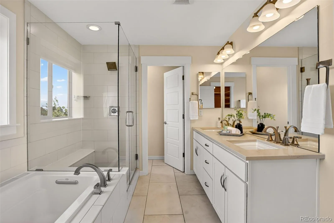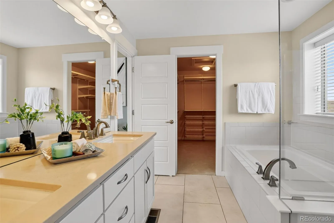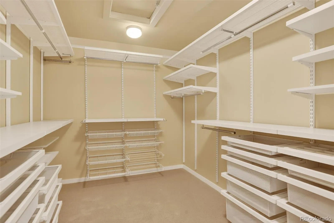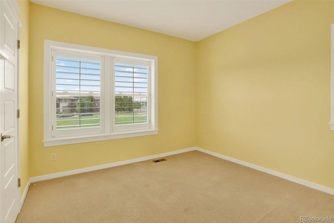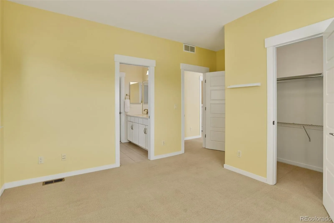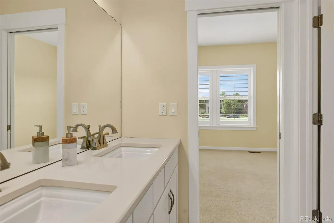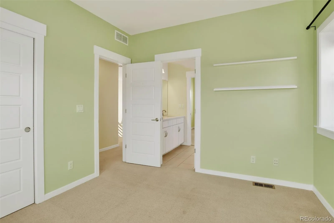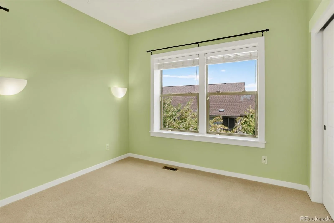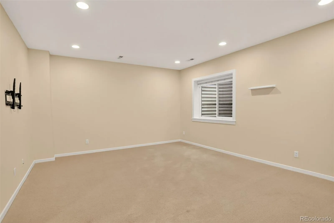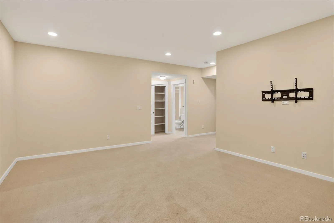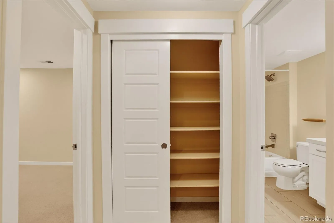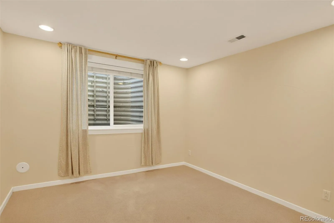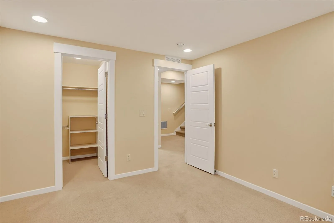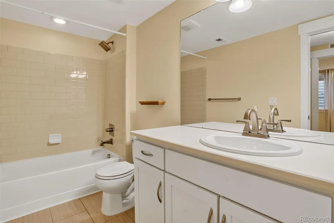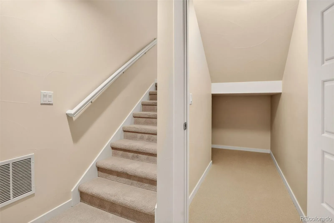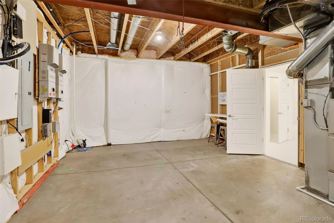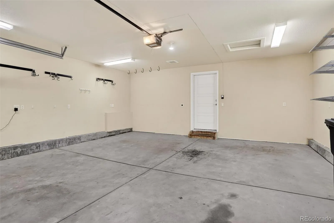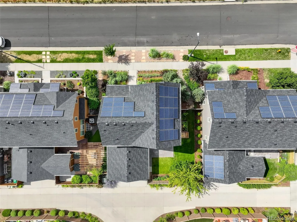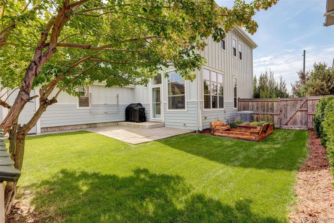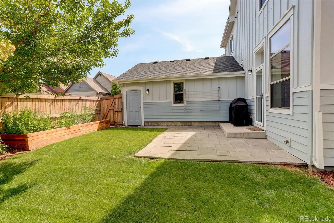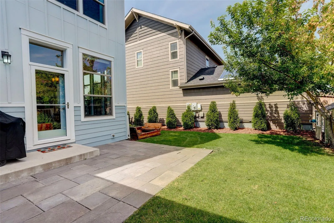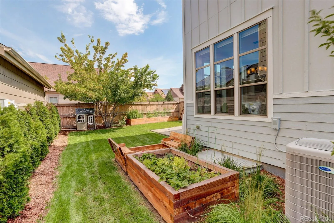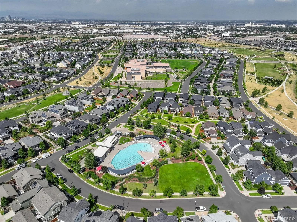Metro Denver Luxury Homes For Sale
Welcome to your next chapter in Central Park, where every detail of this former model home was thoughtfully designed for beauty, comfort, and functionality. Perched on one of the most coveted lots in the neighborhood, the home fronts Uplands Park—perfect for year-round play, including a sledding hill across the street—and sits just steps from Prairie Meadows Park, with miles of scenic paths to explore and enjoy. Inside, you’ll discover a stunning kitchen featuring crisp white cabinetry, soft-close drawers, a large island with farmhouse sink, undercabinet lighting and GE Profile appliances—ideal for both everyday living and entertaining. The open-concept layout flows effortlessly into the living and dining spaces, including surround sound speakers and a TV and mount (with hidden outlets) that stays with the home. A main floor home office with resort-style privacy doors offers a quiet place to work, study, or create. Upstairs, the spacious primary suite offers a true retreat, complete with a beautiful 5-piece en suite bathroom and a generous closet outfitted with the Elfa organizing system. You’ll also love the convenient upstairs laundry room, thoughtfully designed with a sink, folding counter, and ample cabinetry. Plantation shutters throughout the upper level add style and privacy. The finished basement rounds out the living areas. 2024 brought a new roof, gutters, exterior paint, and backyard sod, trees, and sprinklers. Even the garage has been refreshed and insulated. There’s a natural gas line and grill for summer BBQs, garden boxes and a sandbox for little ones—all part of a beautifully livable backyard space. Bonus: the solar is fully owned. The location continues to shine: walk to top-rated Willow K-8 and Northfield HS, explore nearby playgrounds, enjoy Thursday night concerts at Conservatory Green, or visit the new Lifetime Fitness and Whole Foods opening soon. With access to 7 HOA pools and wonderful neighbors, life here is equal parts relaxing and vibrant.

