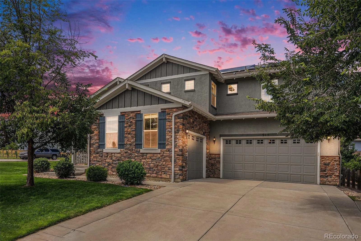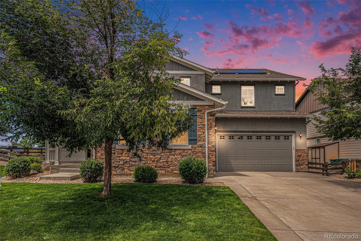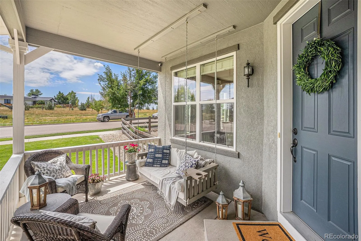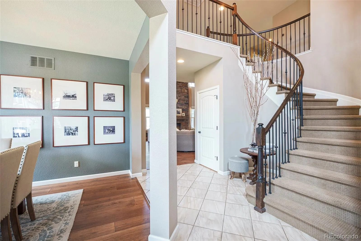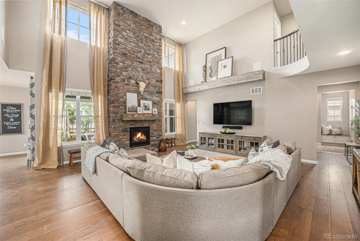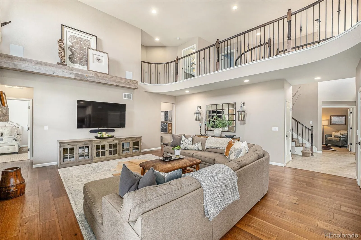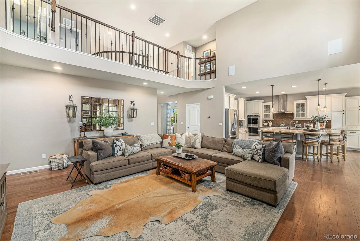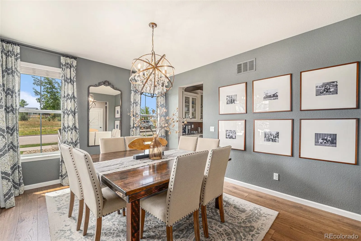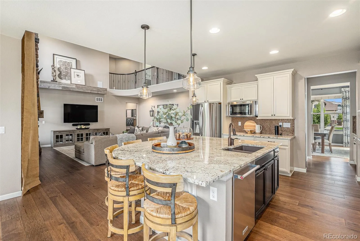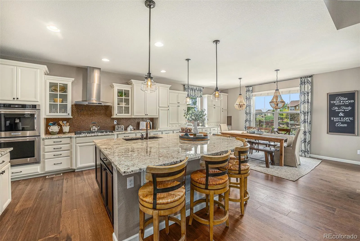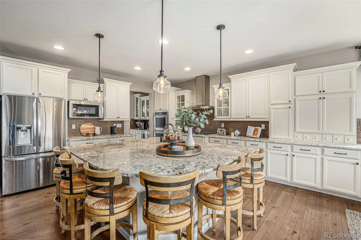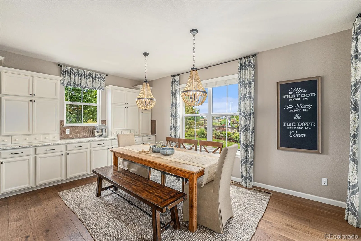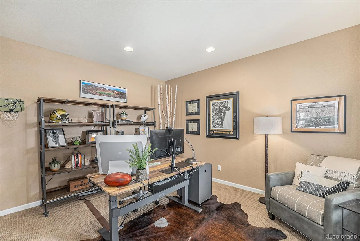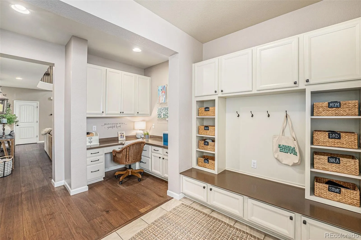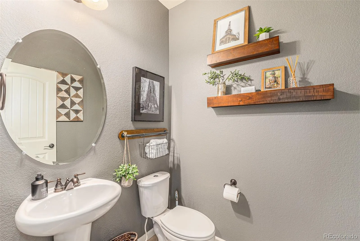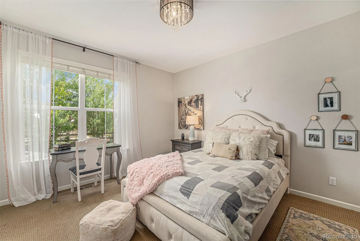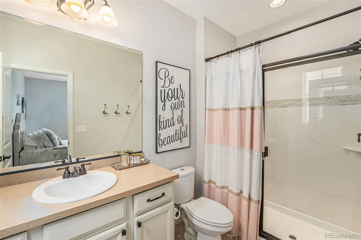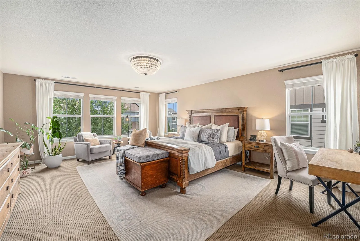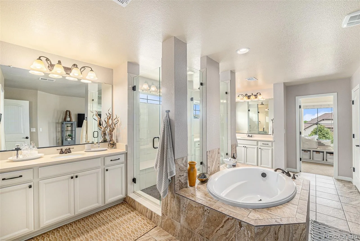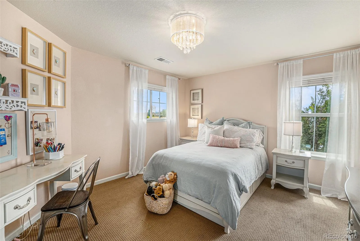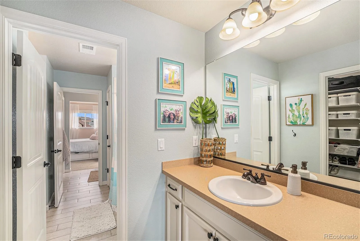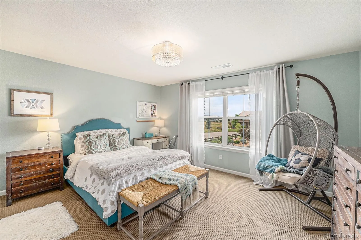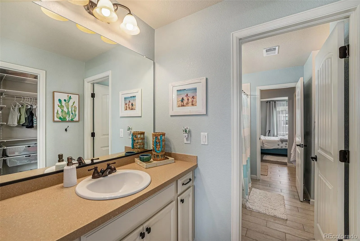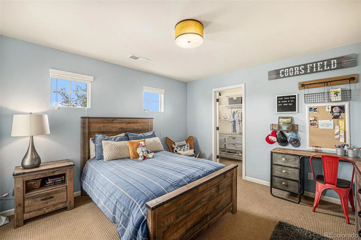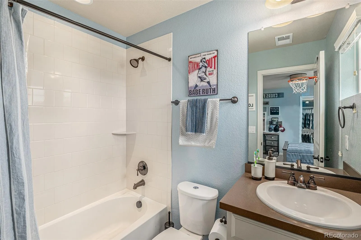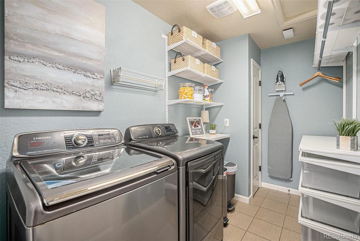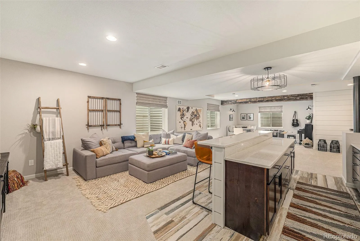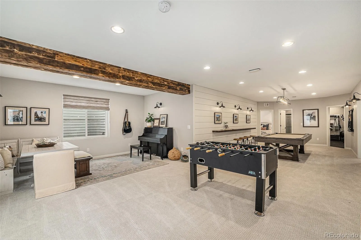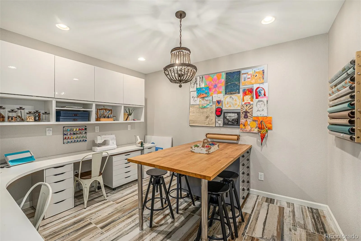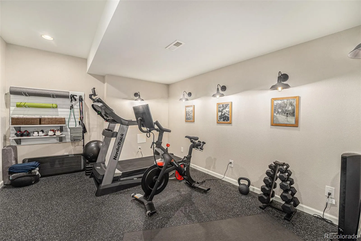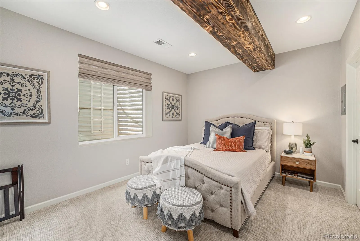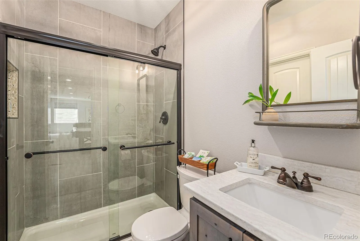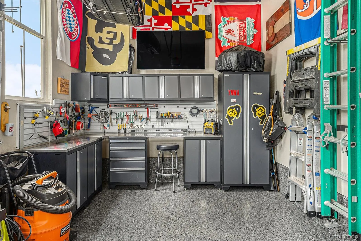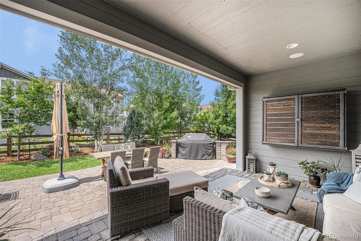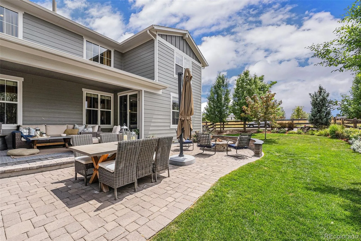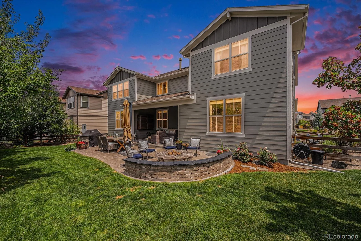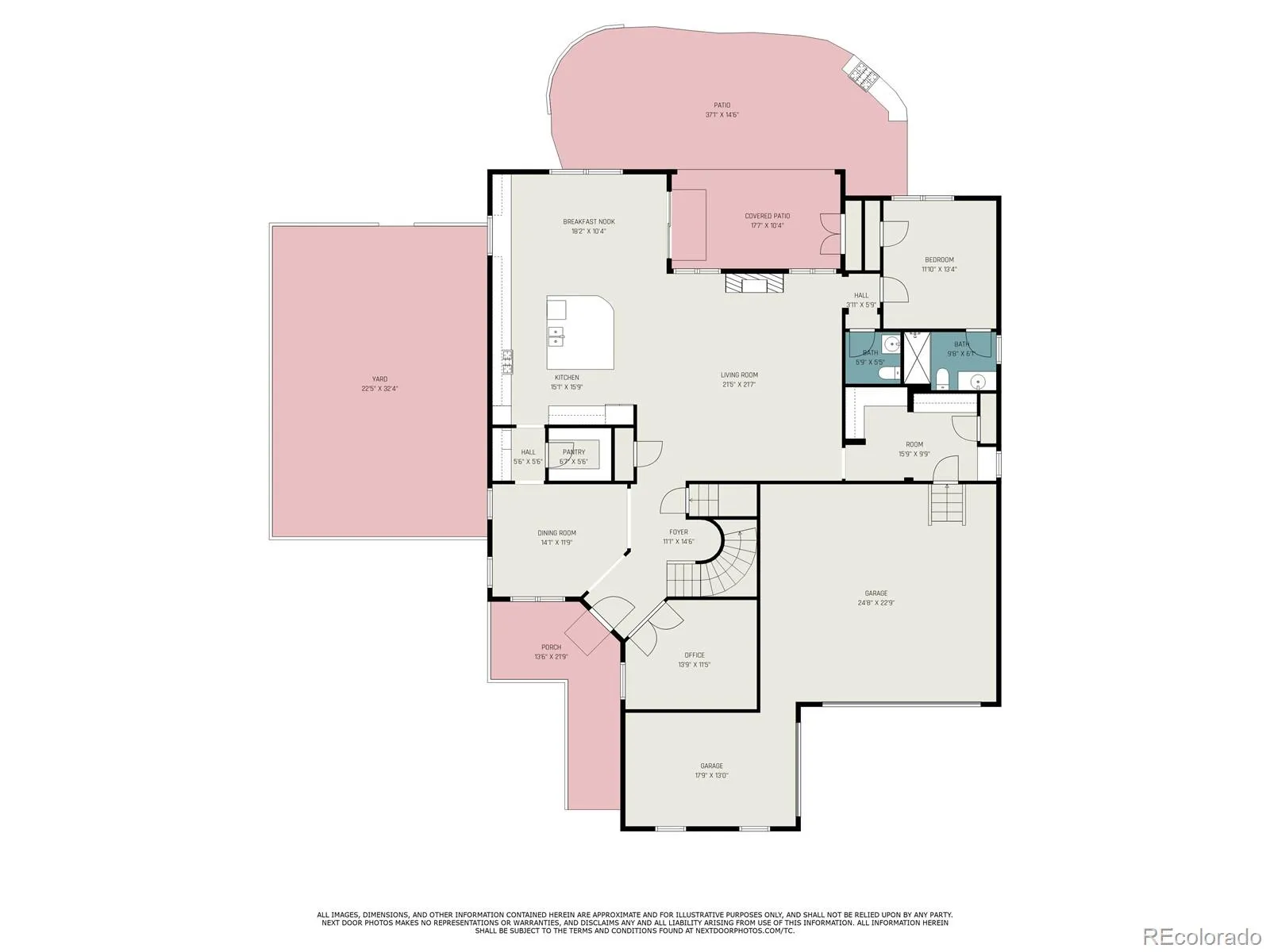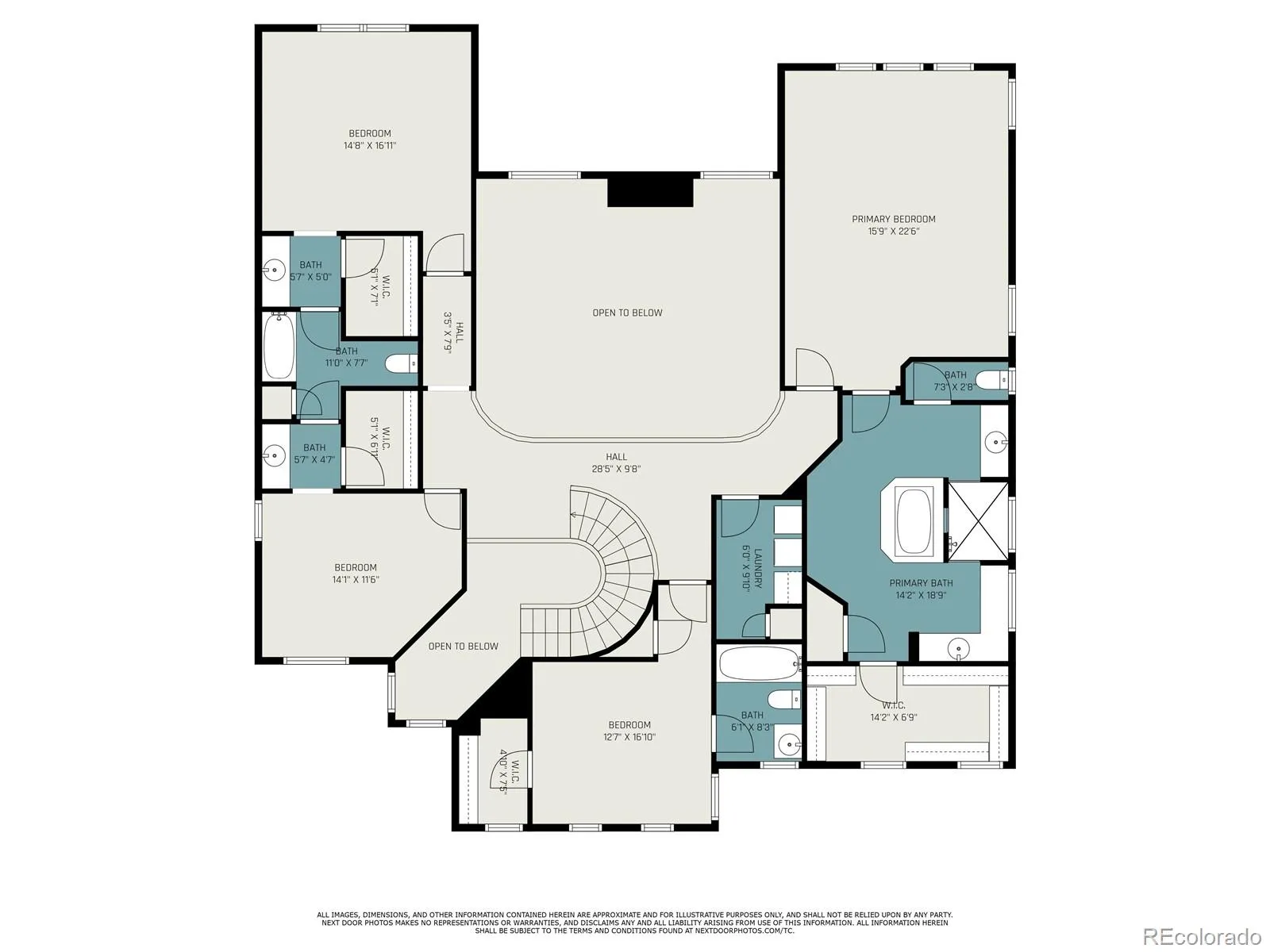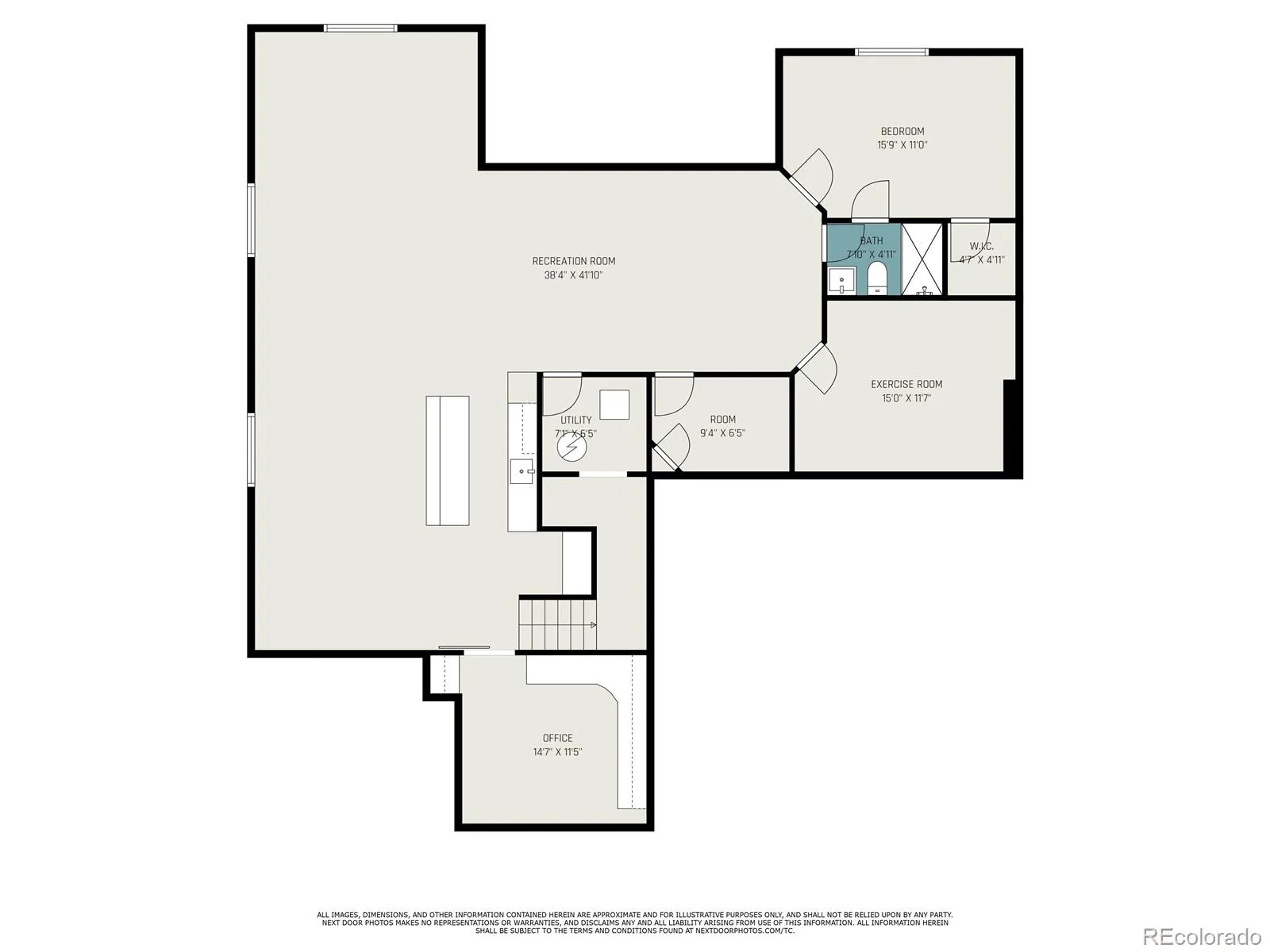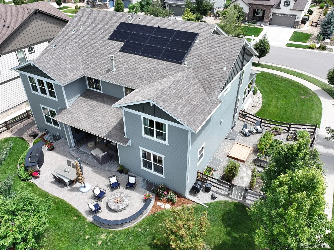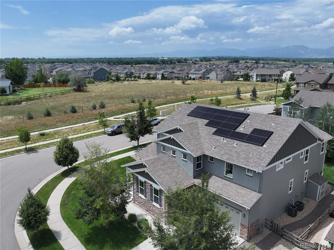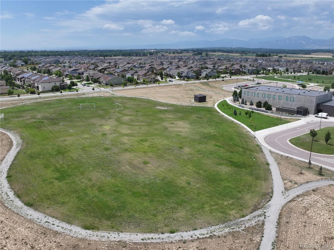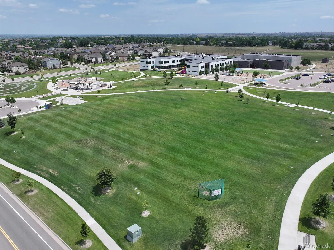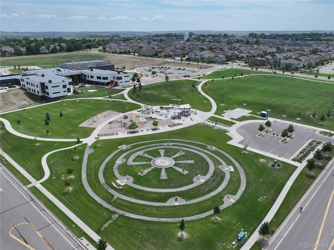Metro Denver Luxury Homes For Sale
Welcome to your forever home in the heart of Erie’s sought-after Flatiron Meadows community. This stunning two-story blends thoughtful design with premium finishes and room to breathe—boasting 6 bedrooms, 5 1/2 bathrooms, and nearly 6,000 square feet of living space, including a finished basement with wet bar, home gym, and bonus rooms.
Inside, you’ll be greeted by soaring ceilings, a show-stopping stone fireplace, and a winding staircase that sets the tone for both elegance and warmth. The gourmet kitchen is an entertainer’s dream—granite counters, oversized island, double oven, gas range, wine fridge, and a large walk-in pantry all flow effortlessly into the breakfast nook and living room. Main-level perks include a private guest suite, dedicated office, and a built-in mudroom/command center with desk space and ample storage.
Upstairs, the spacious primary suite offers a peaceful retreat with a spa-like five-piece bath and an expansive walk-in closet. Three additional upstairs bedrooms feature walk-in closets and direct bath access, including a Jack & Jill setup. Laundry is conveniently located on the same level.
The finished basement is ready for movie nights, game days, or hosting guests with a massive rec room, full bath, extra bedroom, fitness room and custom craft room. Outside, enjoy Colorado sunsets from your covered patio, or entertain in the beautifully landscaped backyard, featuring a cozy firepit and plenty of space to plant your dream garden. You will love the 3 extra deep garage spaces with epoxy covered floor and a dedicated bay for your favorite Colorado toys or a workshop – all of the cabinets are also included!
It’s located just steps from Meadowlark K-8 with soccer fields, Star Meadows Park, miles of trails and it has easy access to Boulder, Lafayette, and Denver. This home offers the space, location, and lifestyle you’ve been waiting for. Don’t miss it!

