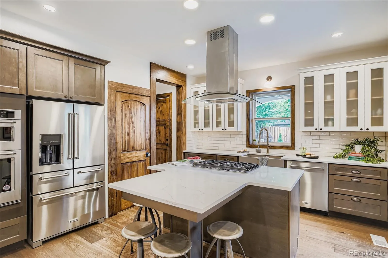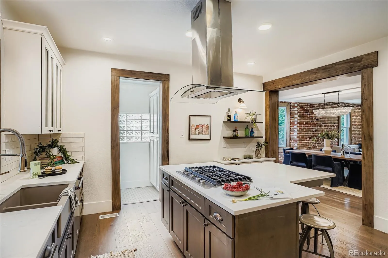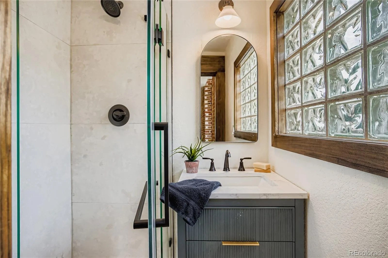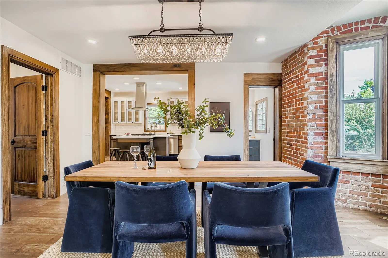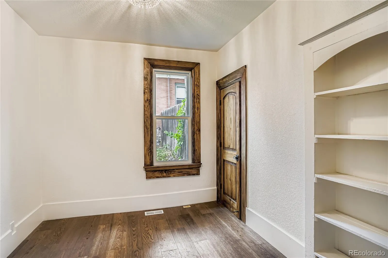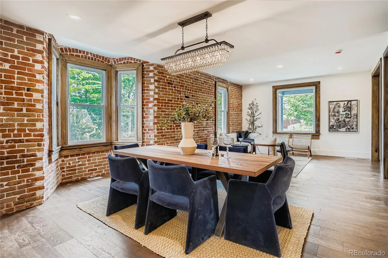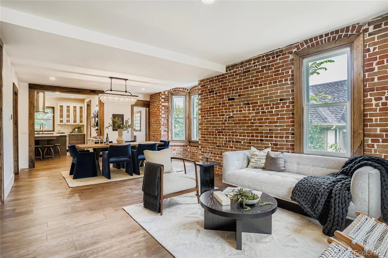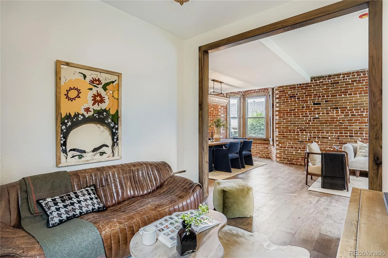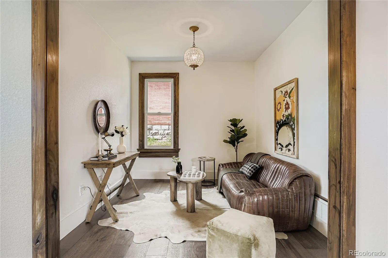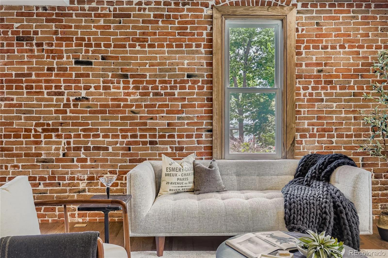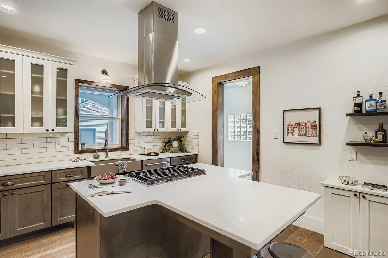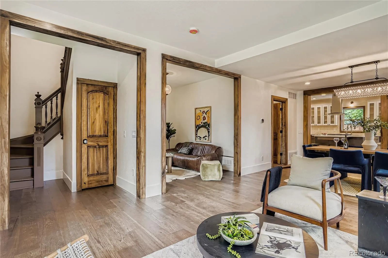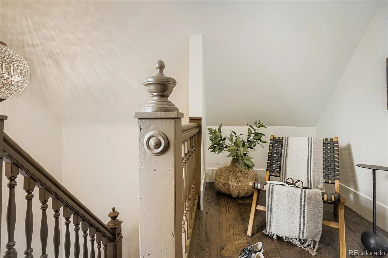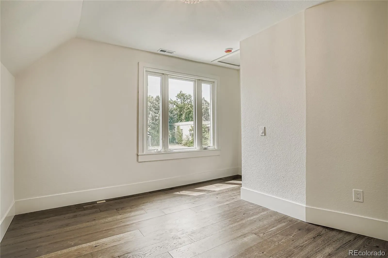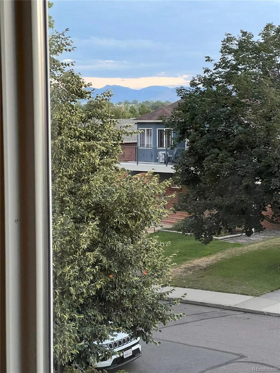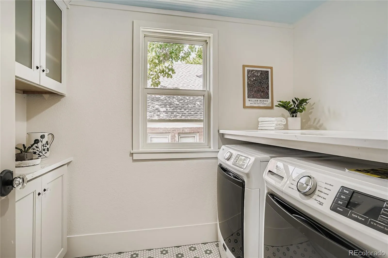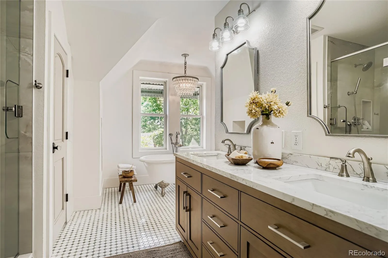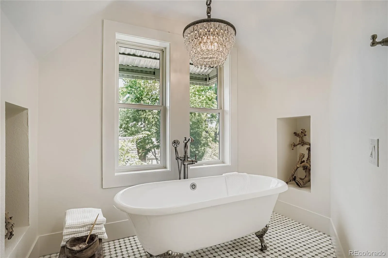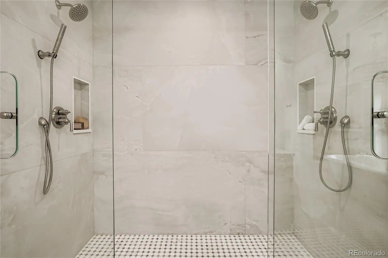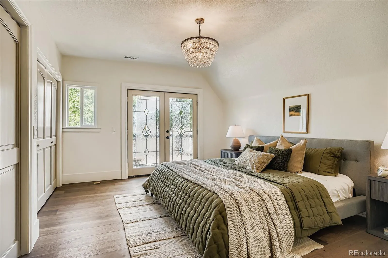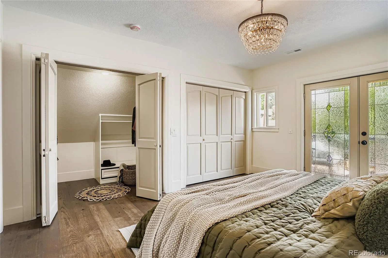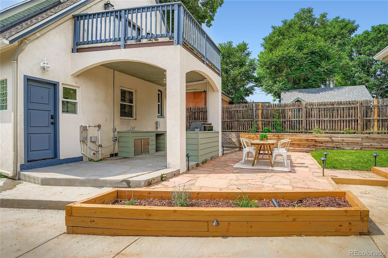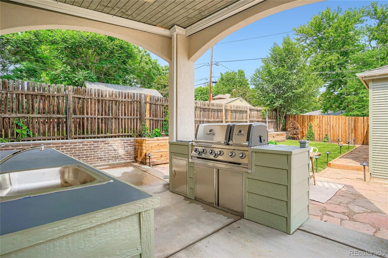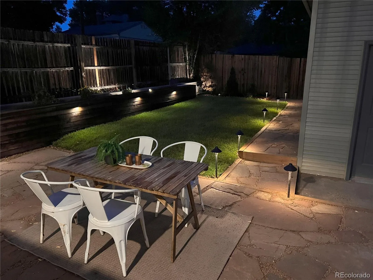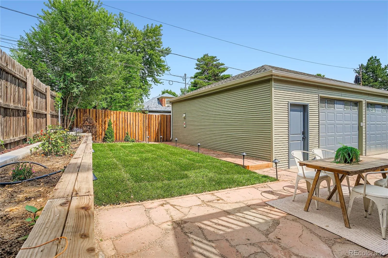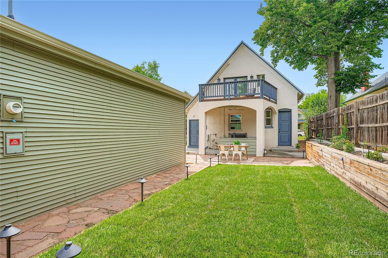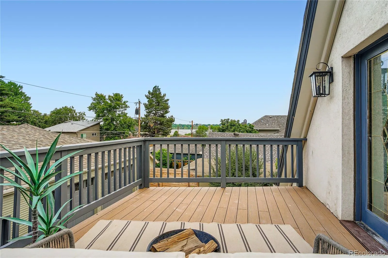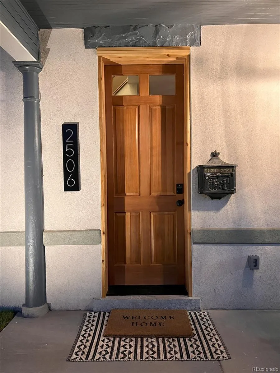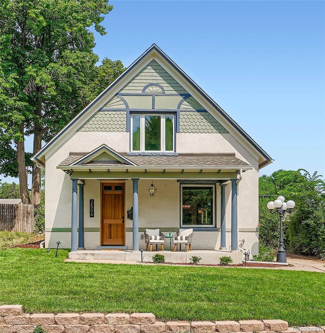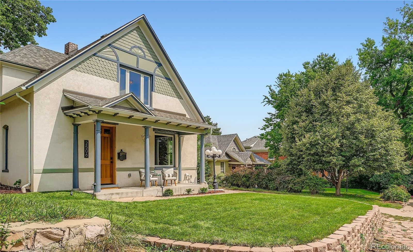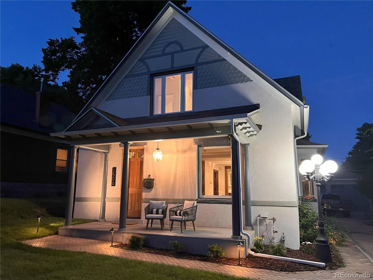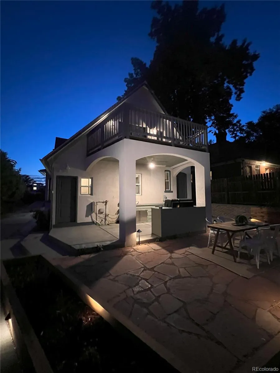Metro Denver Luxury Homes For Sale
You may become the first owner to enjoy this Victorian remodel. All 2,128 square feet of this home have been updated with new appliances, finishes, and fixtures to fit a modern lifestyle.
Some of the homes defining features are its 180 square foot kitchen (25 SF island, 5 piece appliance package, full depth fridge), 140 SF bathroom (heated marble floors, 28SF dual shower, claw foot soaking tub), outdoor kitchen (built in gas grill, plumbed sink), and dual zone heat and air conditioning (two heating and cooling systems, air purifier, humidifier). The large common area welcomes people in an artistic space; it consists of a sitting room, TV room, and dining room. The primary bedroom opens onto a very large deck overlooking the lake. Below the deck, you’ll stay dry in a dried-in outdoor kitchen featuring a high grade BBQ and kitchen sink.
This home will kick off the lifestyle you desire. Located on the block with Sloans lake, your daily walk will provide you with peace and beauty. A minute walk further puts you in downtown Edgewater: enjoying a beer at Joyride, a pizza at the Edgewater Inn or curry at US Thai. The neighborhood amenities are countless: Edgewater Public Market, King Soopers, Target, Rise and Shine Biscuits, La Cocinita, and more, all within a five minute drive. Friends and family will ask to come visit often.
Whether you’re looking for a quiet home for respite, a base for adventure in one of Denver’s best neighborhoods, and a casa meant for entertaining, this home will serve you. Will you come visit to see this masterpiece for yourself?

