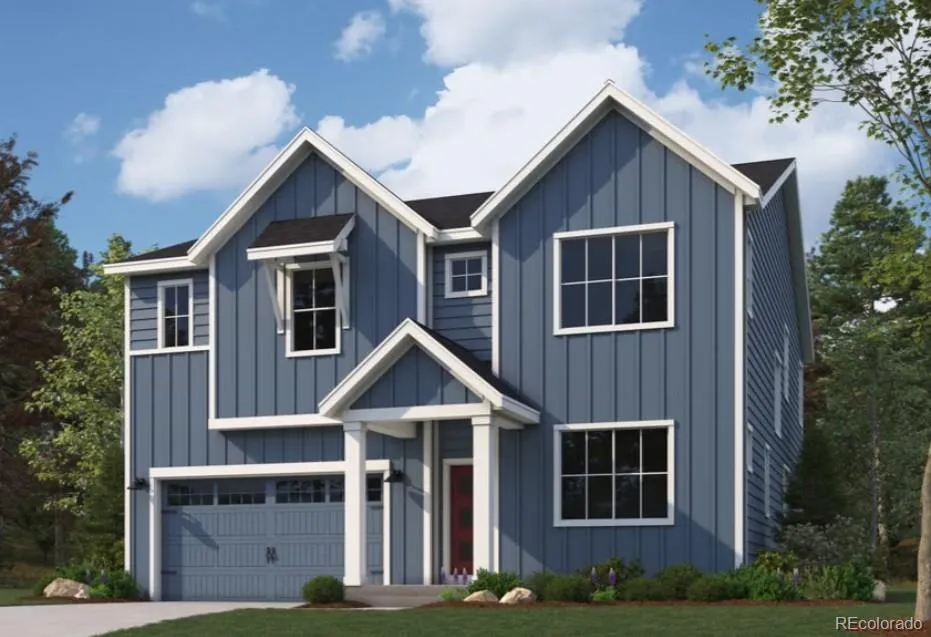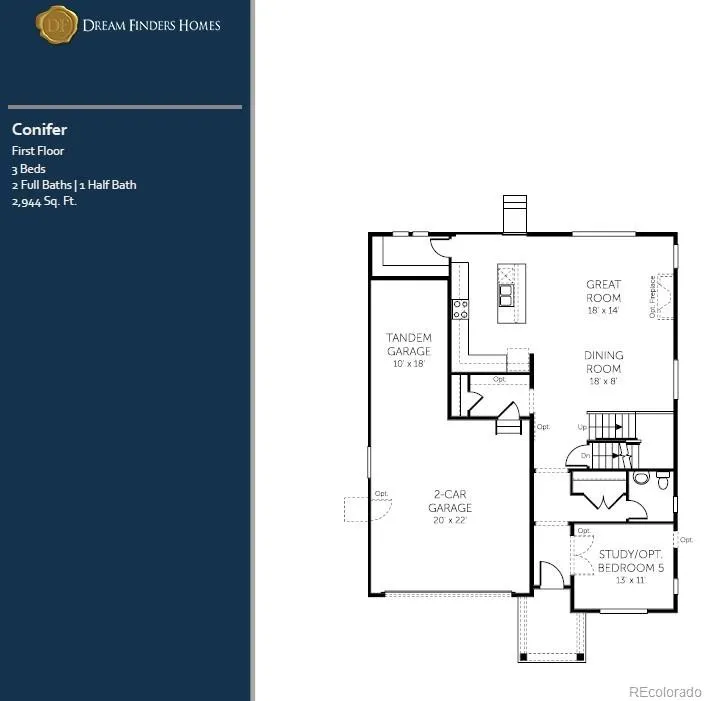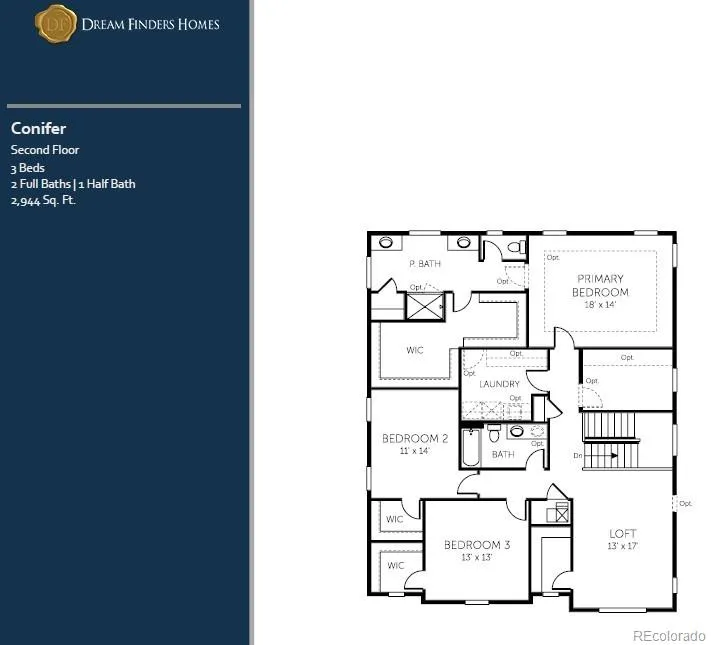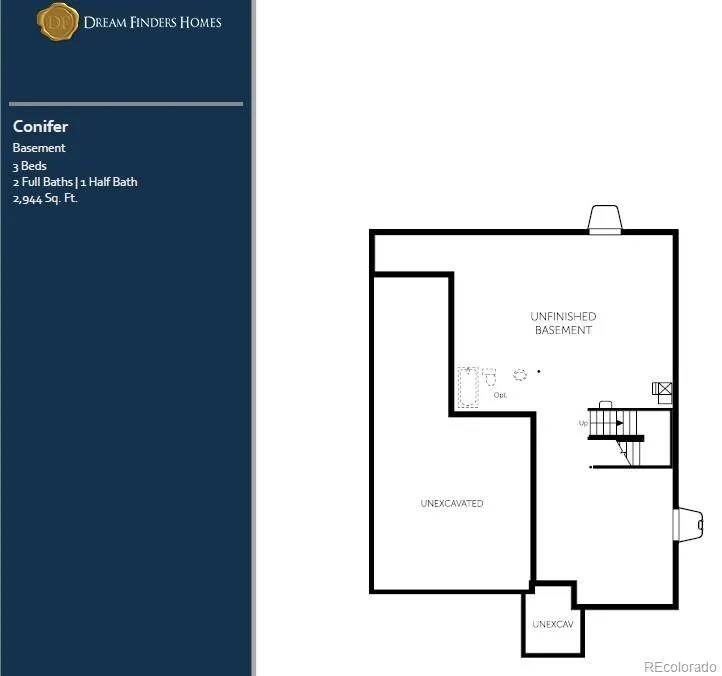Metro Denver Luxury Homes For Sale
Step into luxury and comfort with this spacious 2,944 sq ft corner unit that combines elegance, privacy, and practicality in one of the most sought-after communities. This beautifully designed 3-bedroom, 2.5-bath home offers a sophisticated layout ideal for modern living. Upon entry, you’re greeted by an expansive open-concept floor plan with abundant natural light streaming through oversized windows, highlighting high ceilings and quality finishes throughout. The luxury kitchen is a chef’s dream—complete with quartz countertops, a large island, state of the art wall oven and cooktop, and high-end stainless steel appliances—flowing seamlessly into the spacious living and dining areas, perfect for entertaining. The primary suite is a true retreat, featuring dual walk-in closets and a spa-inspired en-suite bath with double vanities, soaking tub, and glass-enclosed shower. The additional bedrooms are generously sized, offering ample storage and comfort for family or guests. Work from home in style with a main office downstairs, or a dedicated pocket office upstairs, perfectly tucked away for maximum focus and productivity without sacrificing living space. This home located on the corner lot offers enhanced privacy, extra windows for more natural light, and serene views. Additional highlights include a large laundry room, attached 3 car garage, and thoughtful architectural details throughout. Located in a vibrant neighborhood close to top-rated schools, parks, shopping, and dining, this is a rare opportunity to own a home that truly checks all the boxes. Don’t miss your chance to experience elevated living—schedule your private showing today!







