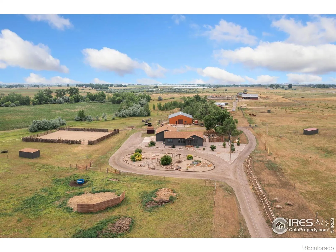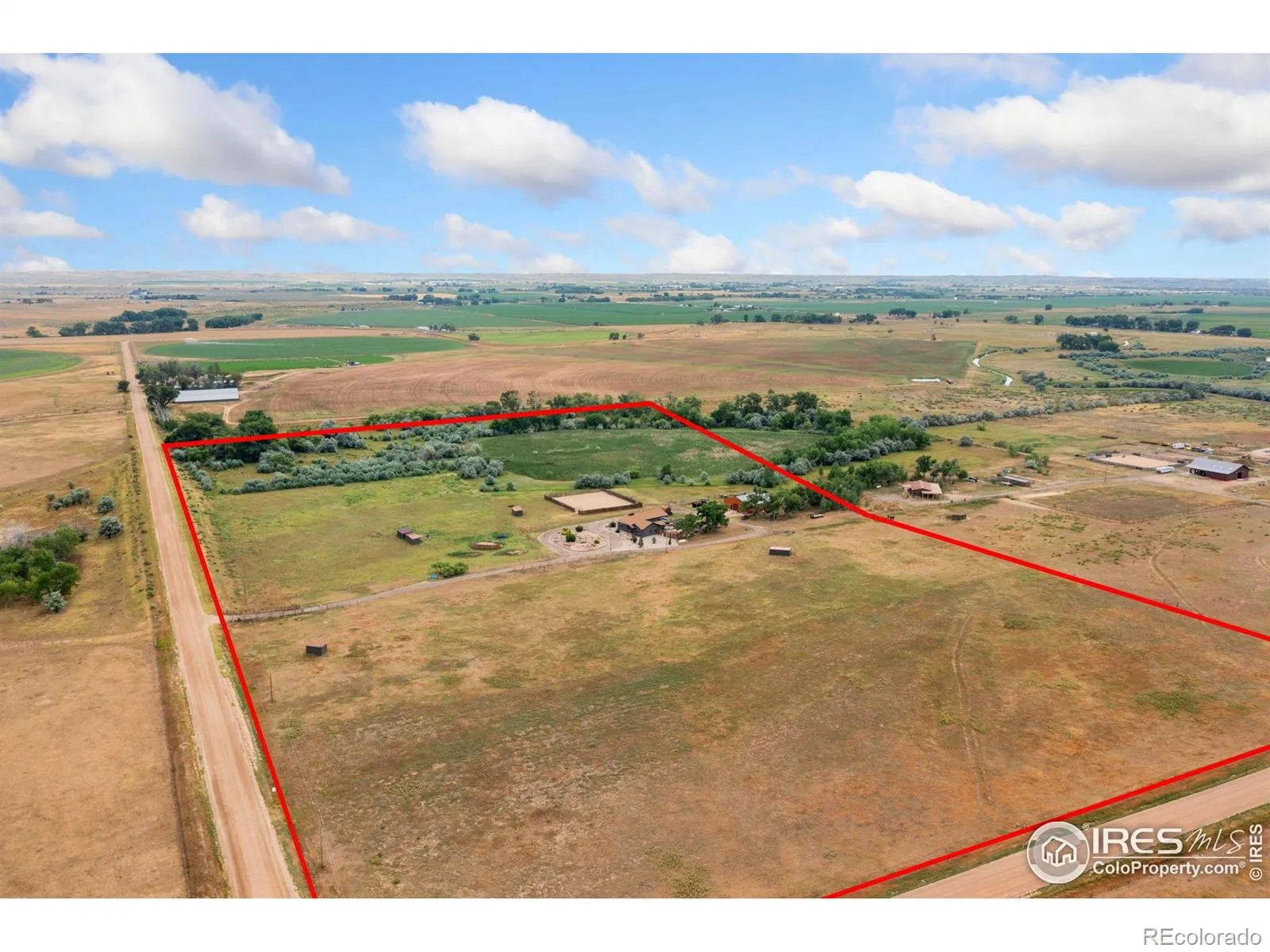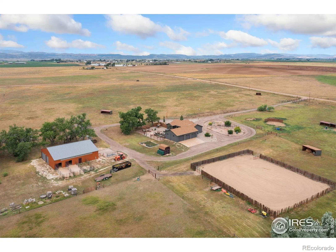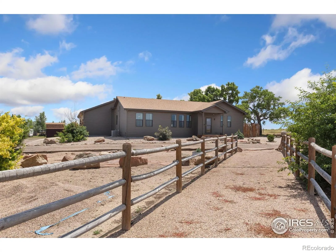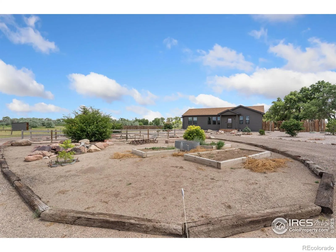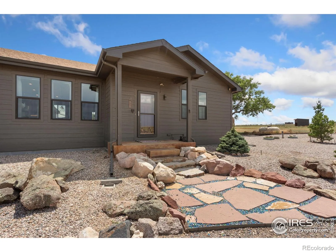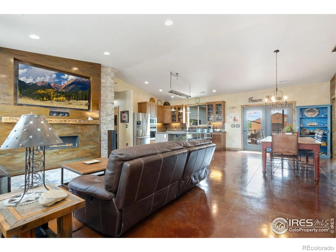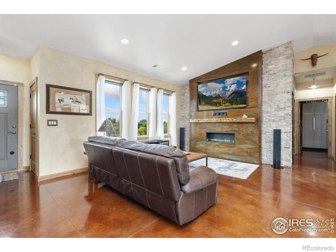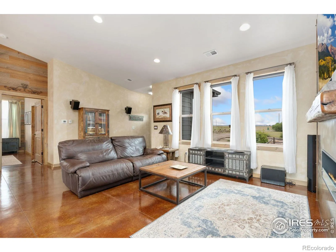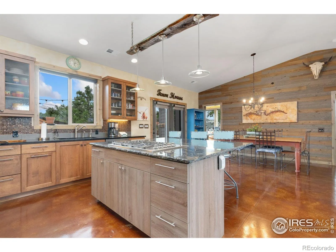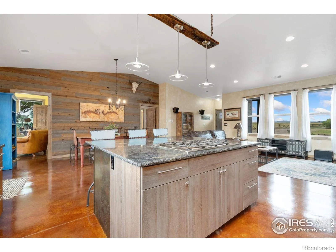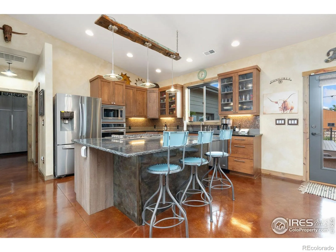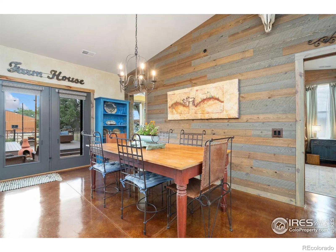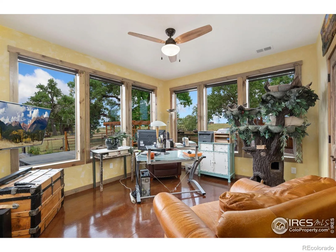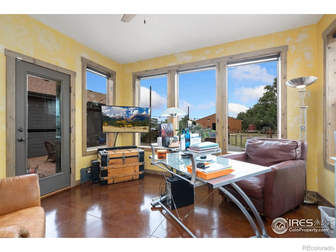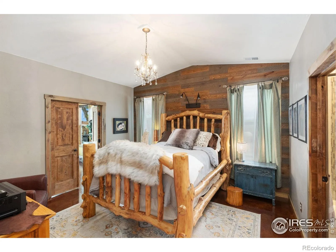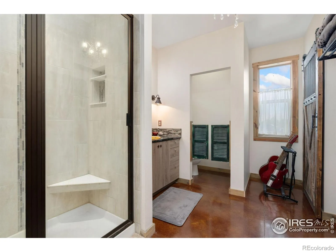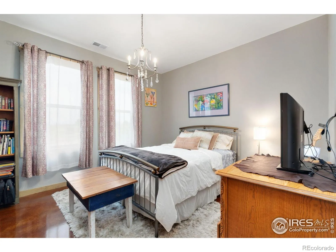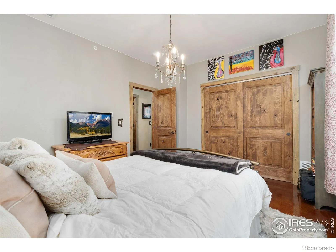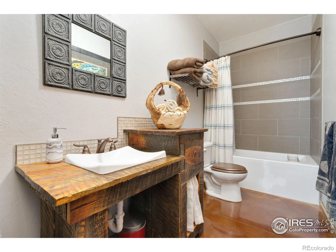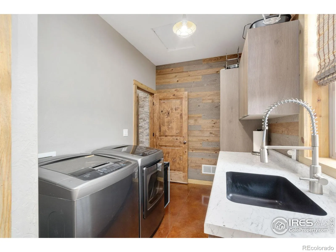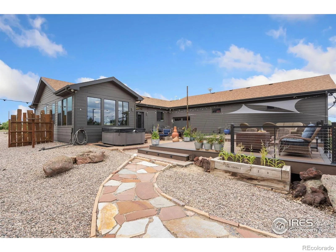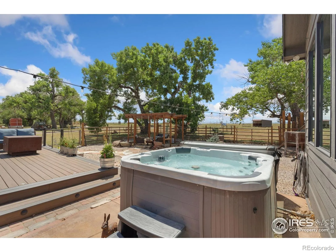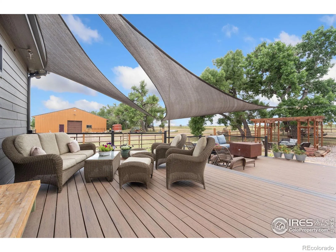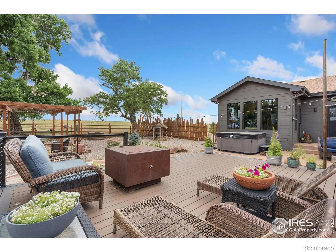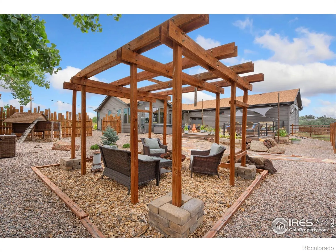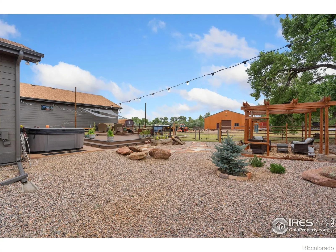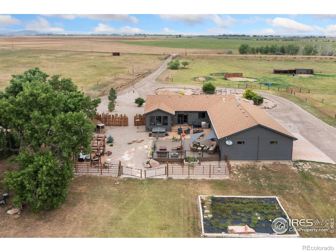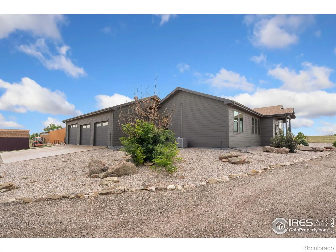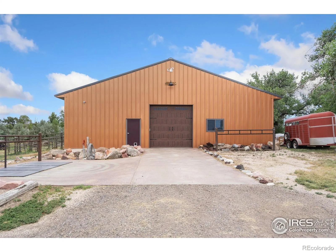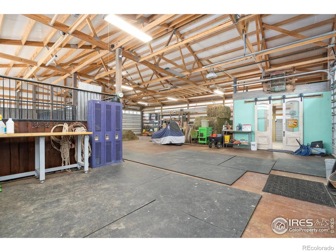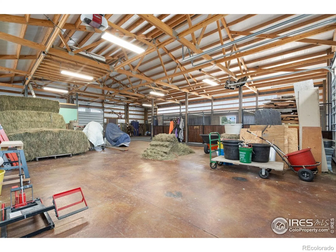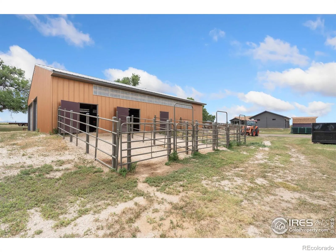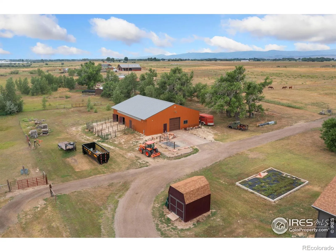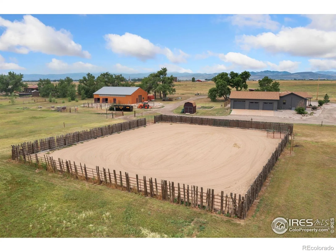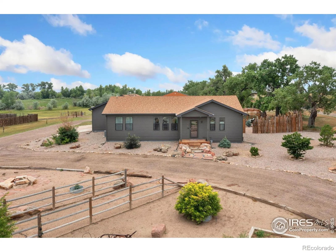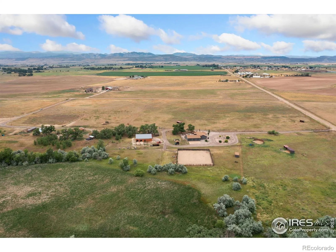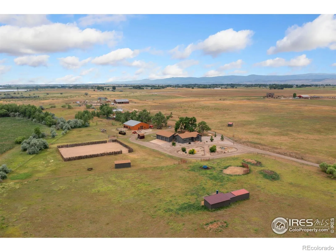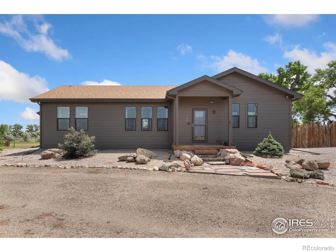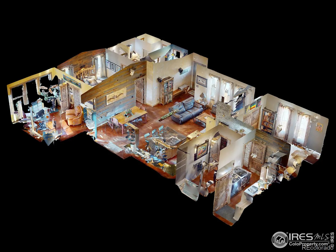Metro Denver Luxury Homes For Sale
Dream equestrian estate on 38 acres! This sprawling property is fully loaded with thoughtfully designed features and horse-ready amenities. Pull in through the circular drive and be greeted by a low-maintenance xeriscape yard that blends effortlessly into the natural beauty of the surroundings. The single-level, custom-built home strikes a beautiful balance between rustic design and modern comforts, featuring an open layout with vaulted ceilings, stained concrete radiant heated floors and new A/C! Craftsmanship shines through with wood, stone, and industrial details that deliver a sleek yet warm aesthetic. The living room is centered around a stained steel ethanol fireplace that adds bold style and cozy ambiance. Enjoy cooking your favorite meals in the kitchen, equipped with stainless steel appliances, granite counters, tiled backsplash, and a large island with bar seating. The two bedrooms are positioned on opposite ends of the home, for added privacy, each with an elegant chandelier and space to relax. The primary includes a walk-in closet, a private ensuite bath, and double doors that lead to the sunroom, a space that’s flexible enough to become a home office, nursery, studio, or reading nook. Outdoor living is elevated with a fenced backyard oasis, complete with a concrete patio that’s already equipped with a hot tub, a pergola for lazy afternoons, plus a two-tier raised deck with sun shades and warm lighting. The attached 3-car insulated garage includes built-in cabinets and a workbench, perfect for hobbies or additional storage. The fully insulated 2,688 sqft barn is the heart of the property’s equestrian setup. Inside, you’ll find a tack room, hay storage, utility area, three rubber-matted stalls, and tall doors big enough for tractors or trailers. A fully fenced riding arena, four pastures with horse-safe fencing, and multiple loafing sheds round out the property’s horse-friendly amenities. Quick access to I-25 keeps everything within reach.

