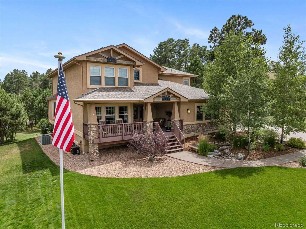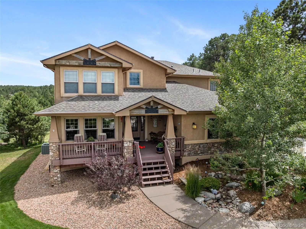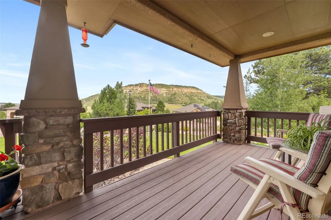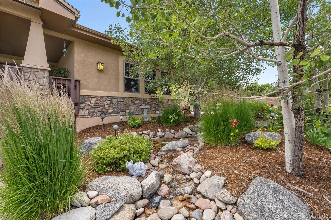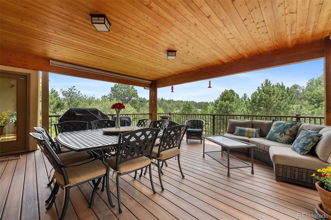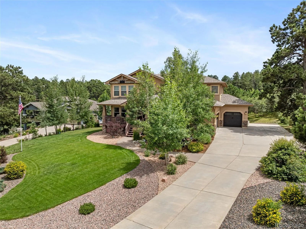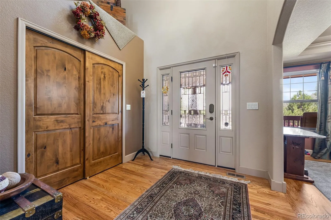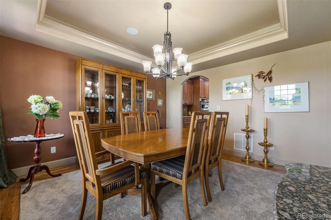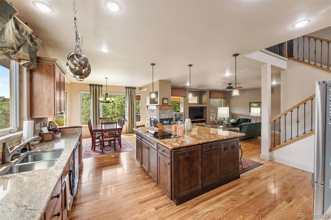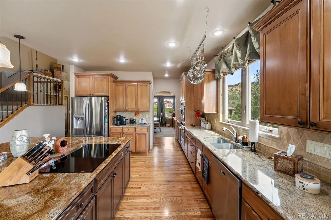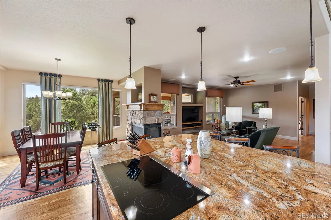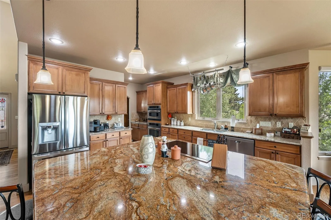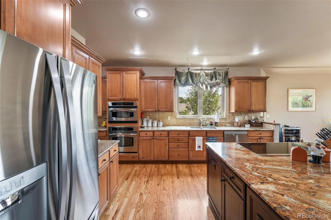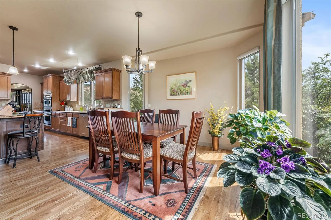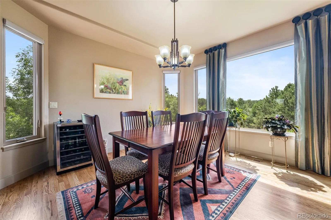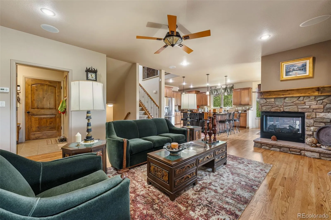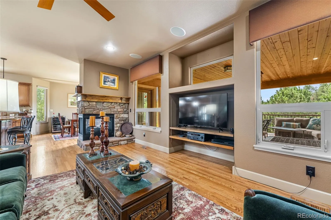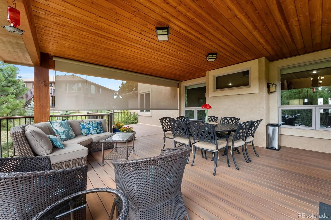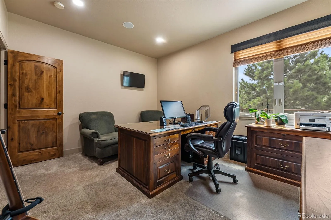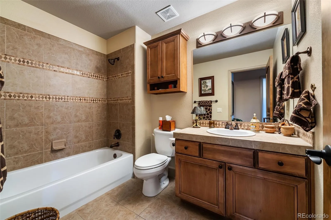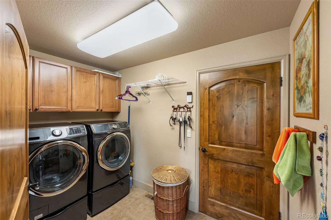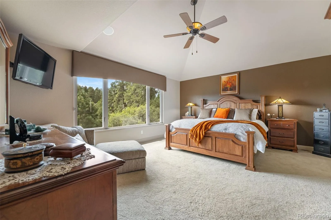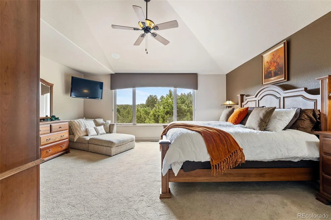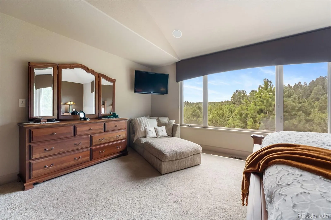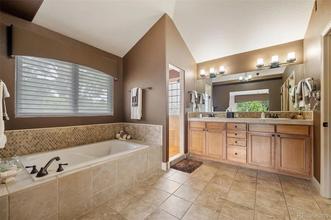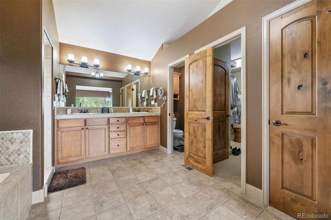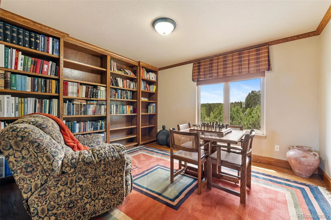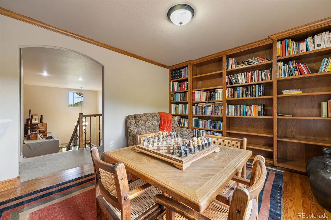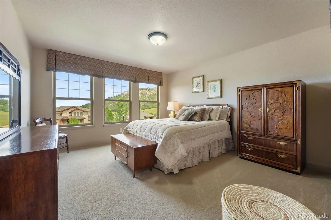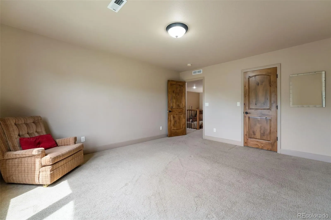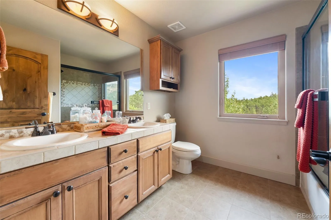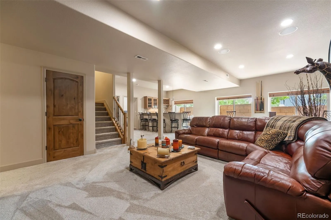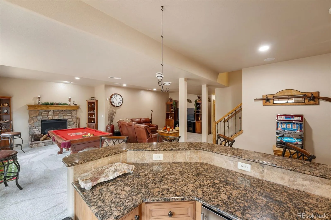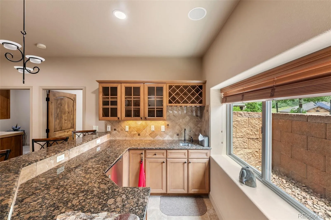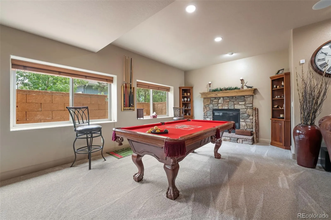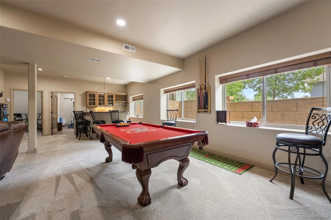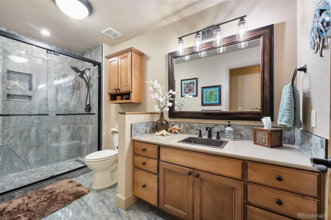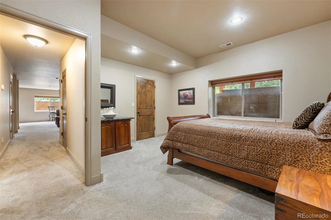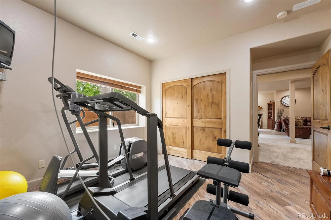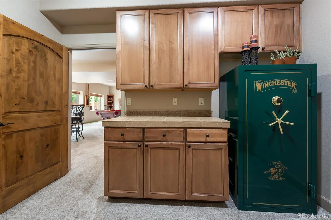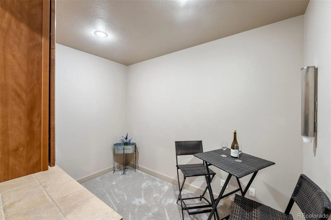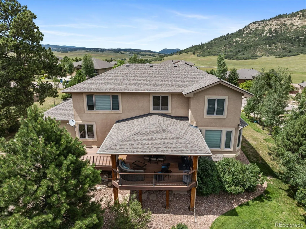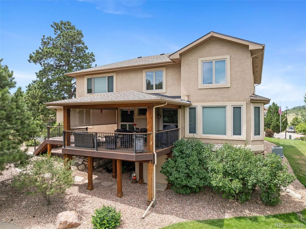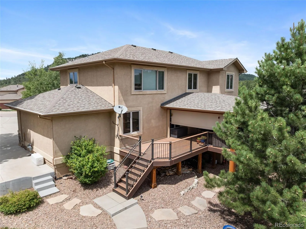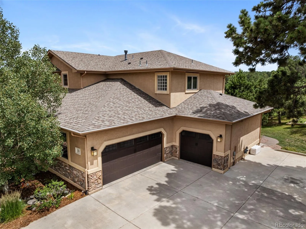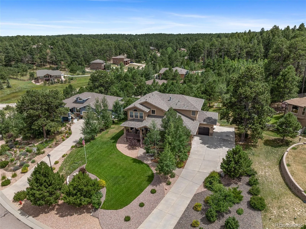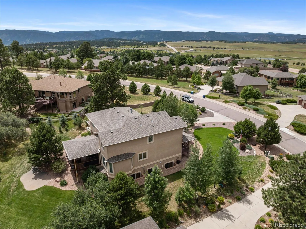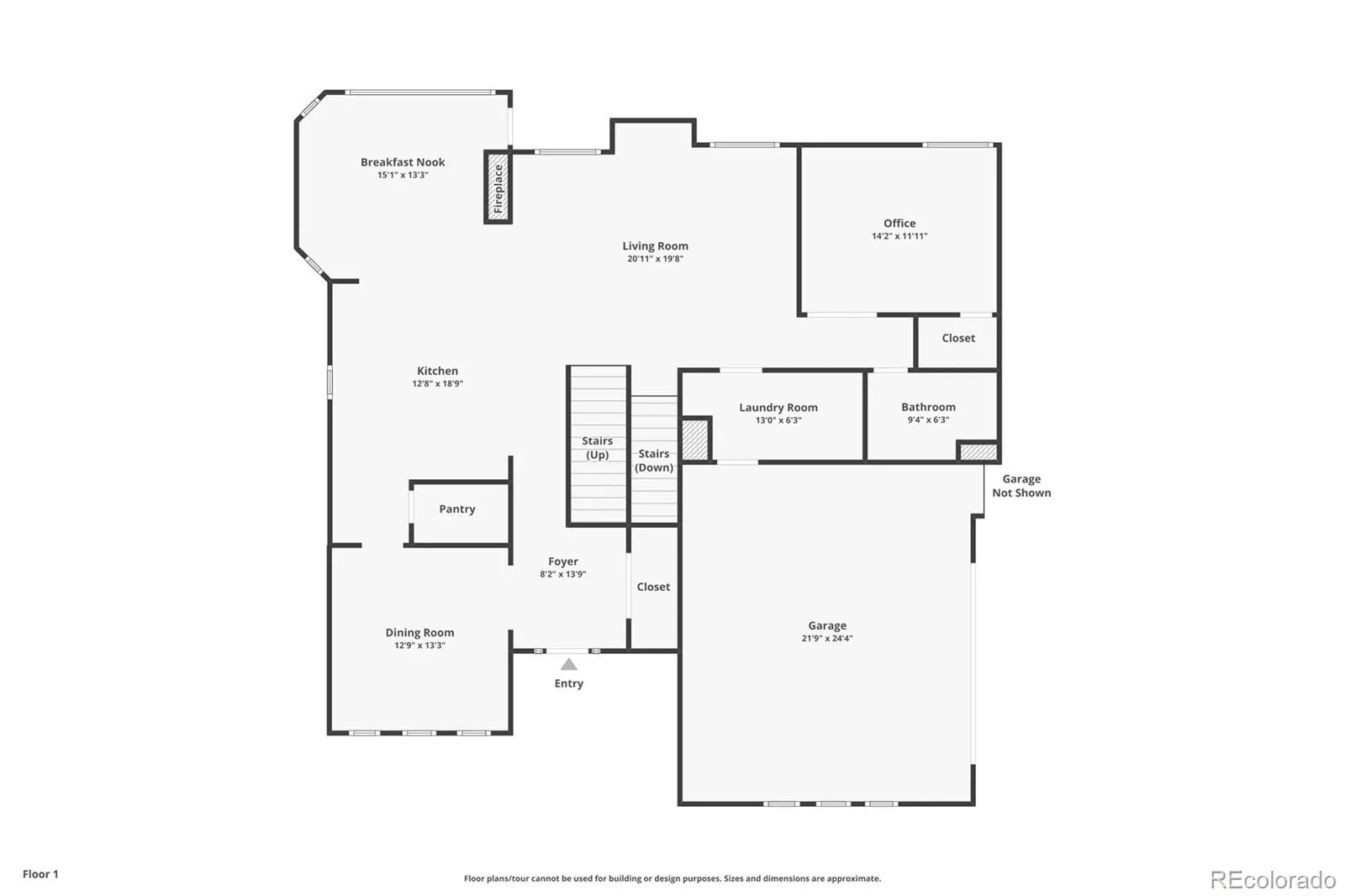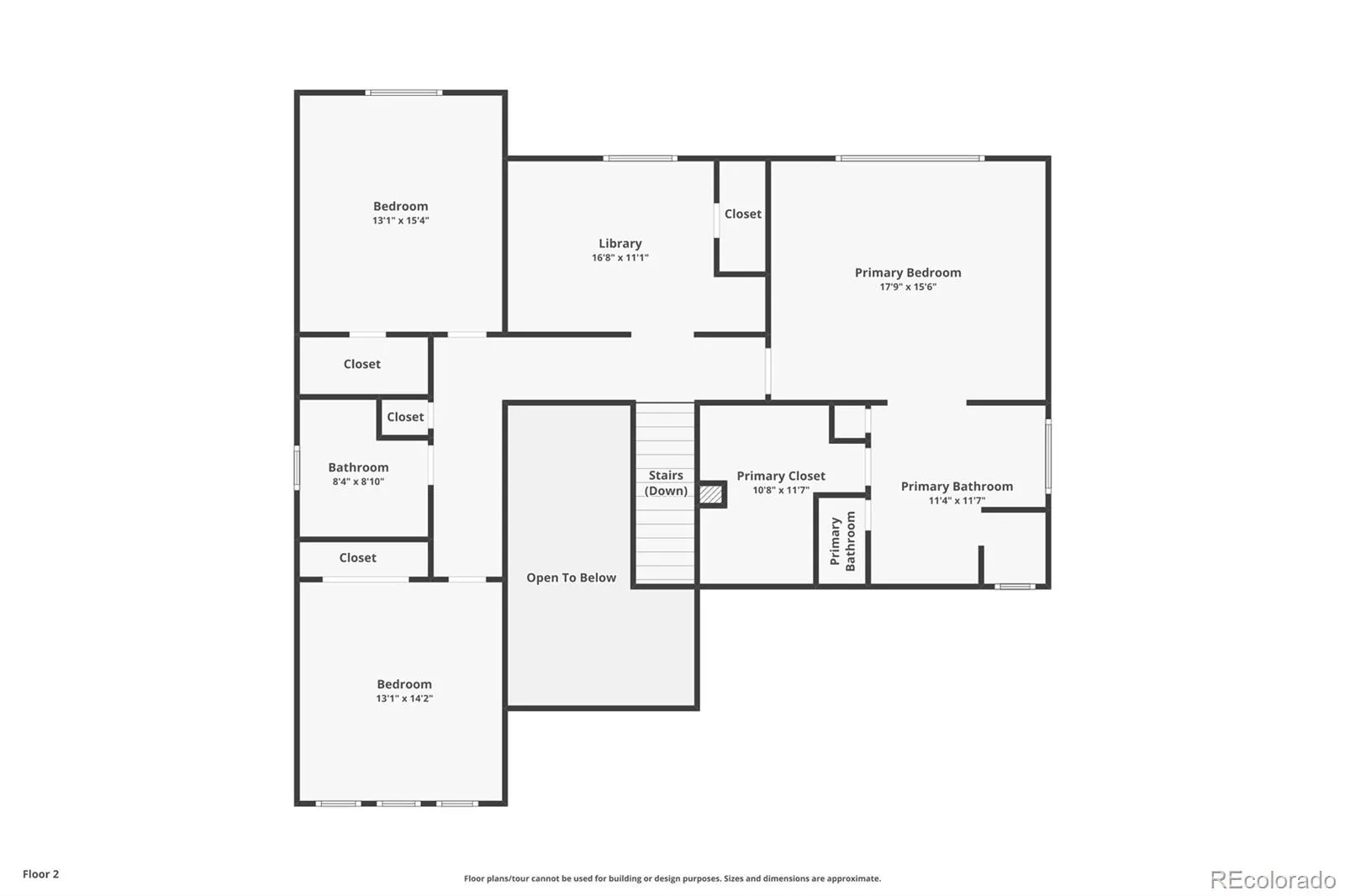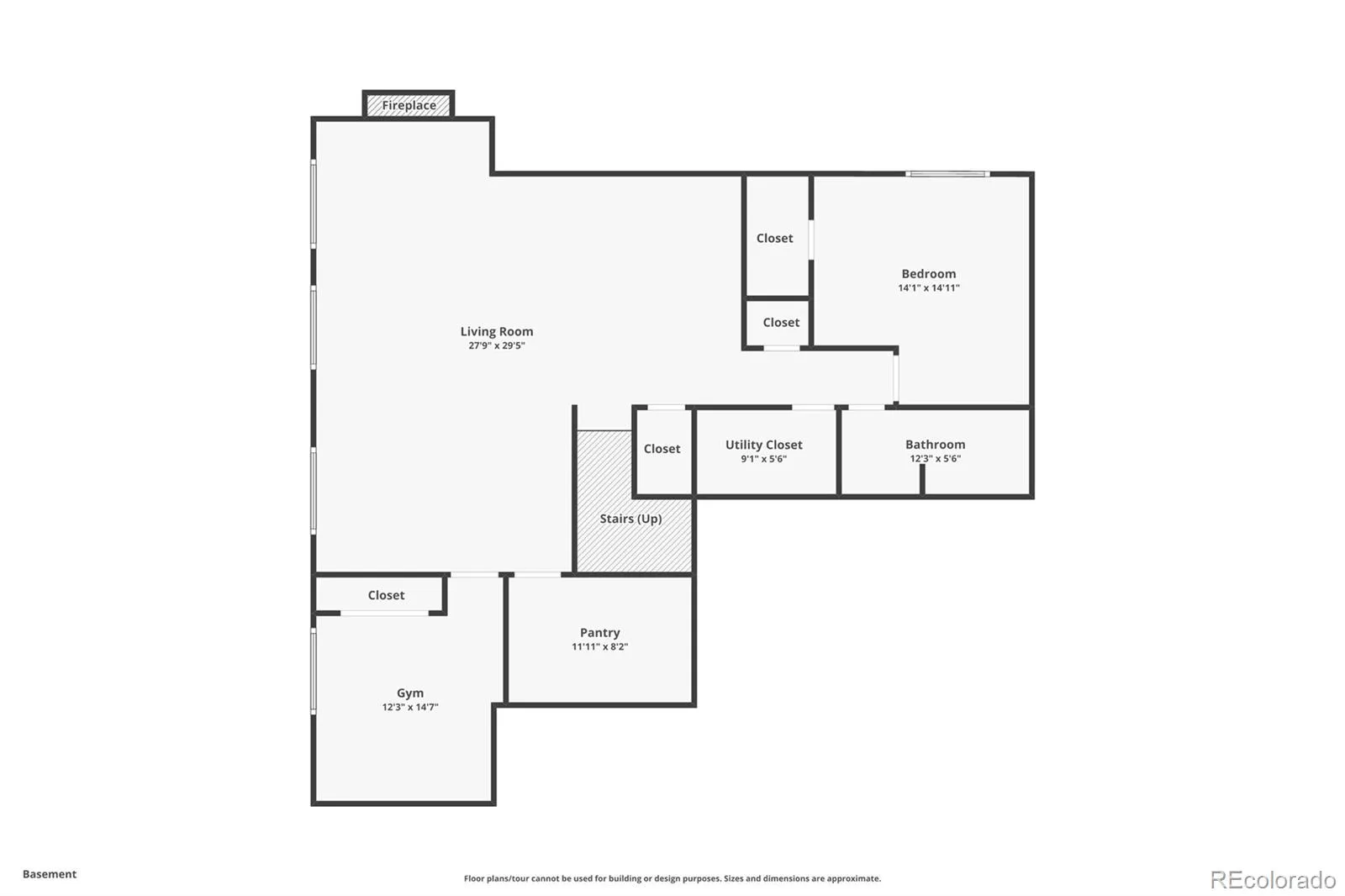Metro Denver Luxury Homes For Sale
Discover elevated mountain living in this former model home, perfectly nestled on over half an acre with expansive views of the Front Range and abundant natural beauty. Boasting 6 spacious bedrooms, 4 bathrooms, and an oversized 3-car garage, this home offers unmatched comfort, craftsmanship, and character—accentuated by numerous upgrades throughout.
Step inside to soaring ceilings, rich textures, and designer touches. The main level combines thoughtful design and functionality with a bright, open-concept kitchen, granite countertops, enormous island, large pantry and butlers pantry, high-end appliances, 3 sided gas fireplace and a charming eating nook that opens directly onto a covered 16×35 patio—perfect for twilight dinners outside. The formal dining room sets the stage for holiday gatherings, while the mudroom and main-level bedroom/den with adjacent full bath offer flexibility and convenience.
The upper level, the primary suite becomes your personal sanctuary, complete with an expansive ensuite bath, and a large walk-in closet. A quiet library/den provides the ideal reading nook or home office. There are two additional large bedrooms on the upper level that share a beautifully finished full bath.
The fully finished basement expands your lifestyle possibilities—hosting a spacious rec room with a gas fire place, a custom wet bar for entertaining, two additional bedrooms, a full bath, and a flex room ready for a tasting room, crafts, or playroom.
Outside, the magic continues with a tranquil front patio featuring a peaceful water feature, where you can sit back and listen to nature’s soundtrack while watching elk wander gracefully across the hillside. The oversized 3-car garage offers abundant storage for adventure gear, vehicles, or workshop needs.
Best of all, this extraordinary home enjoys a prime location just off I-25, placing you minutes from both Denver and Colorado Springs while feeling a world away in mountain serenity.

