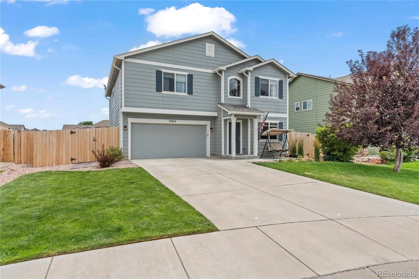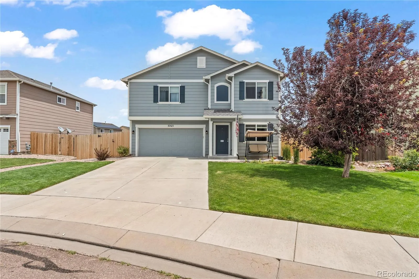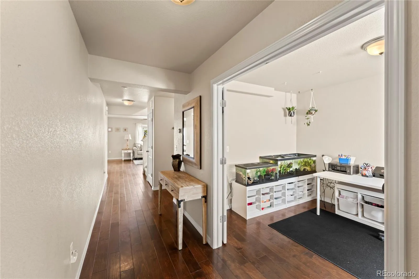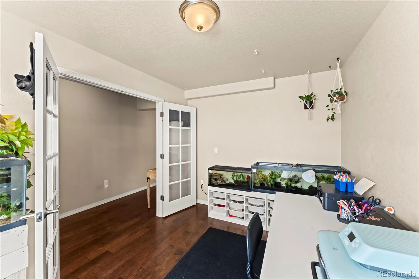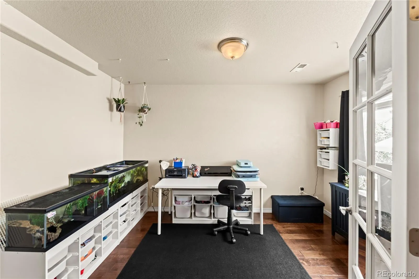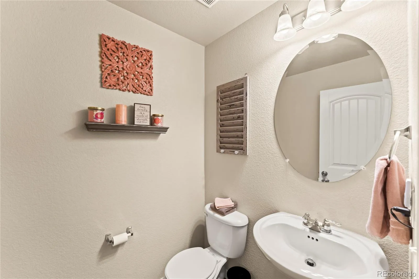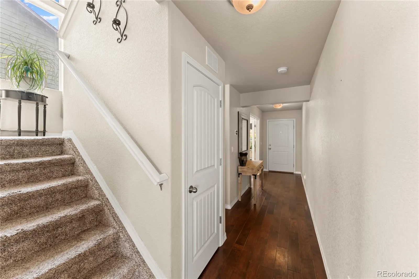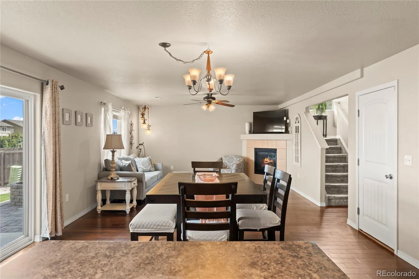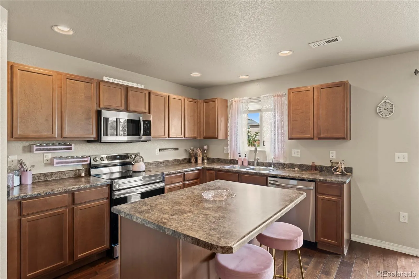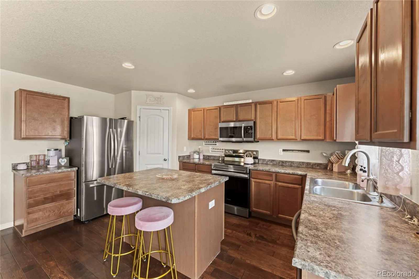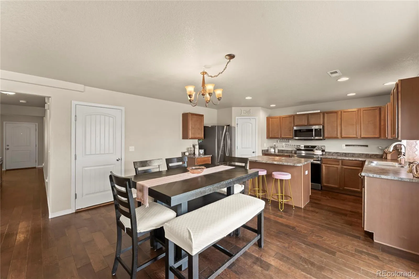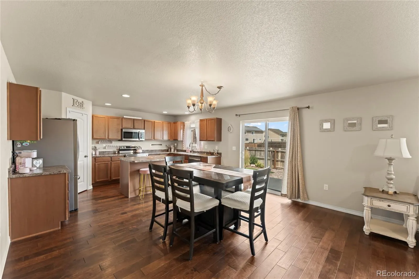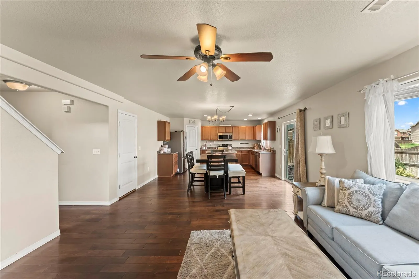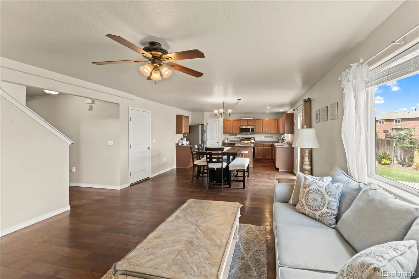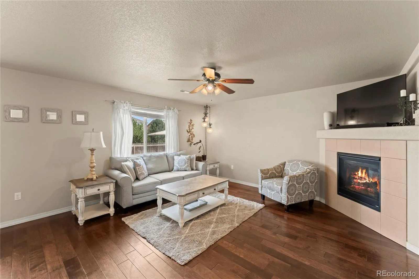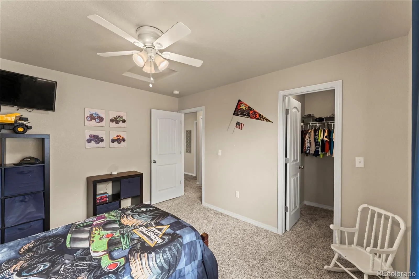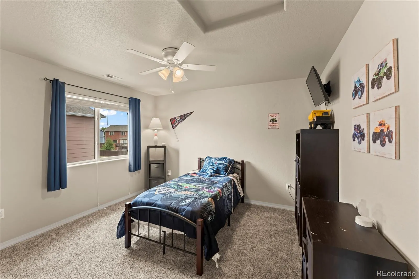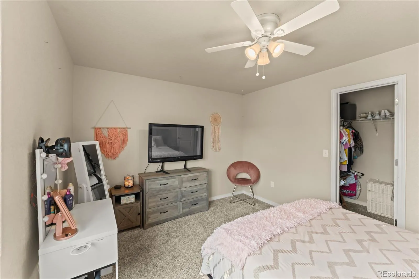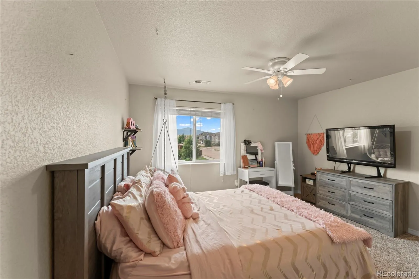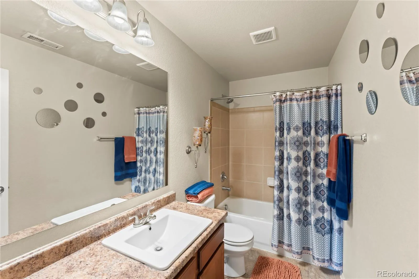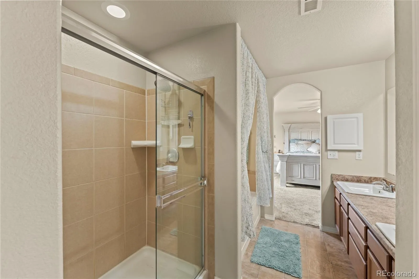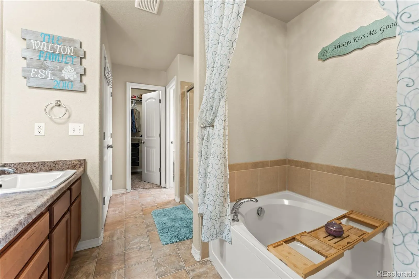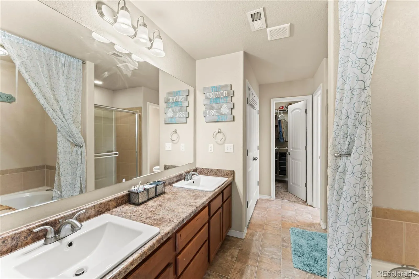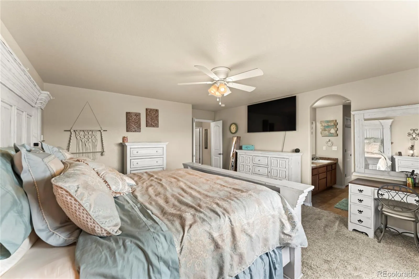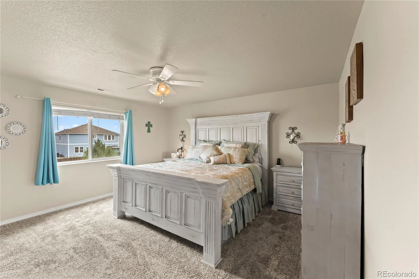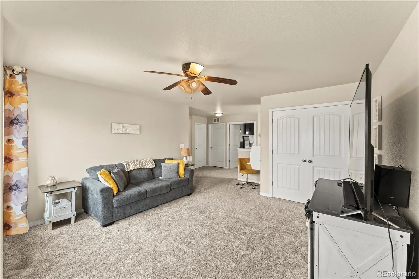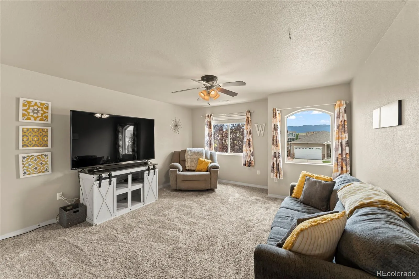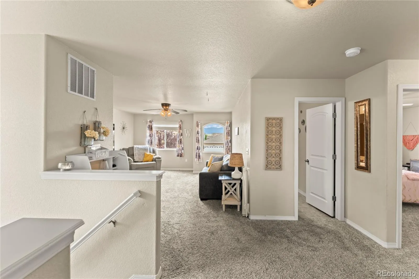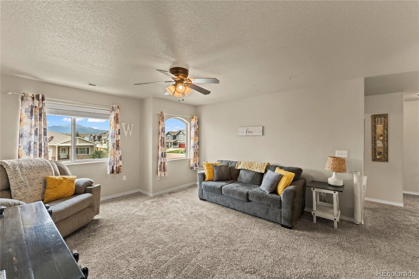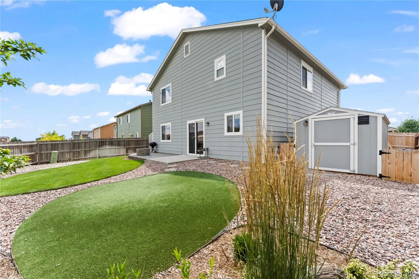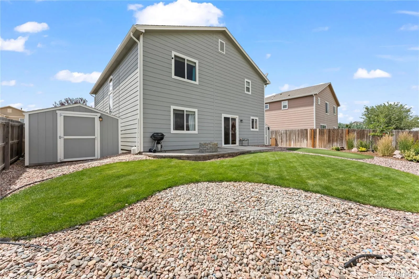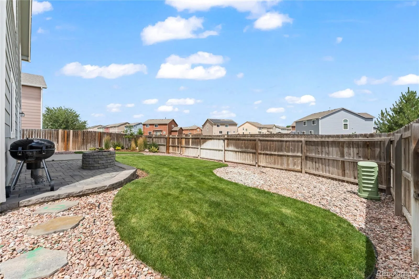Metro Denver Luxury Homes For Sale
Welcome to the Van buren floor plan by Challenger Homes, a thoughtfully designed two-story home.
As you enter, you’re welcomed by a bright flex space, perfect for a home office, playroom, or reading nook, along with a convenient main level half bath. The home flows into a spacious open concept kitchen, dining, and living area, ideal for entertaining or everyday life. The kitchen features a large center island, stainless steel appliances, ample cabinetry, and amazing natural light.
Upstairs, you’ll find three generously sized bedrooms and two full bathrooms, including a luxurious primary suite complete with a five-piece bath and a spacious walk-in closet.
Outside, enjoy a beautifully landscaped front and backyard with a mix of grass and pet-friendly turf, perfect for relaxing, playing, or letting your pets roam. There is a cozy fire pit that can be enjoyed year round. You’ll also find not one but TWO sheds! One with electricity and gym flooring, ideal for a home gym, studio, or workshop. The other for additional storage. A charming garden space adds even more character for the green thumb in your life.
The home includes an insulated 2-car garage for year-round comfort and efficiency along with central air to keep cool during the hot summer months. Just directly behind the backyard, there’s a neighborhood park, giving you extra space to play, picnic, or simply unwind. This beautiful home is a short commute to Peterson, Schriever and Fort Carson.
This home combines functional living with thoughtful upgrades in a location you’ll love!

