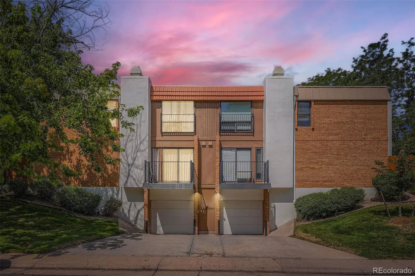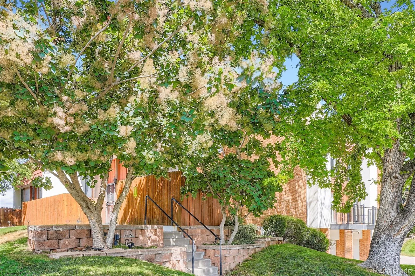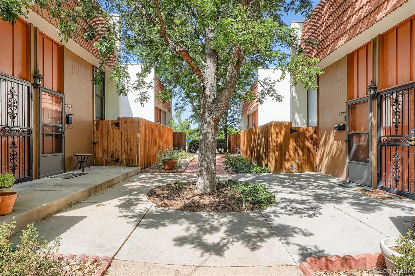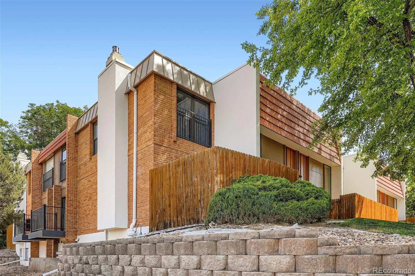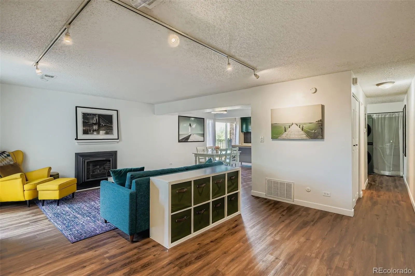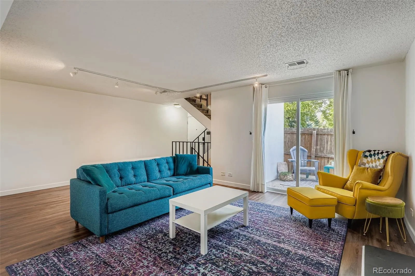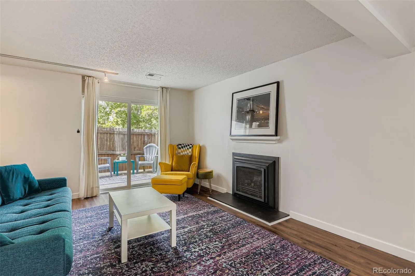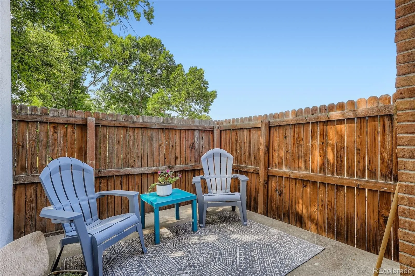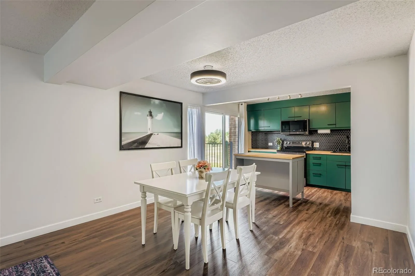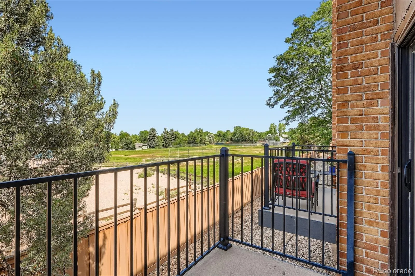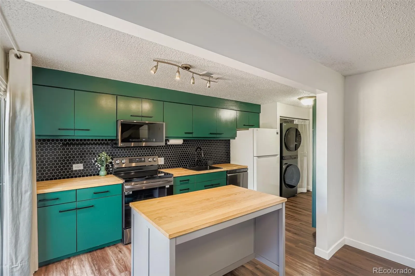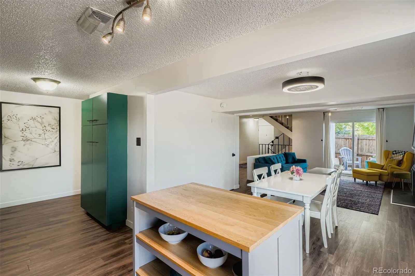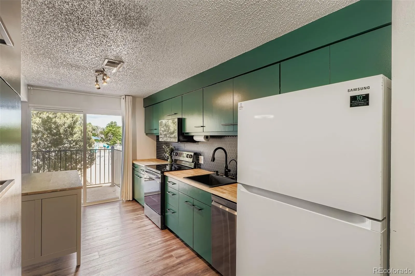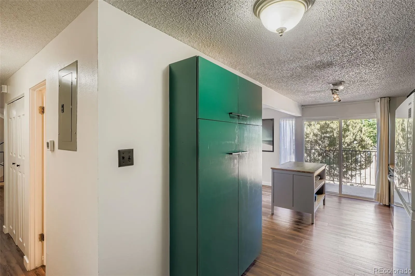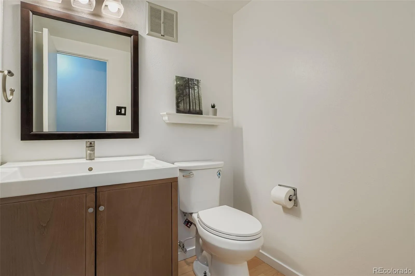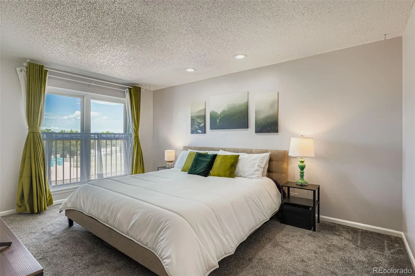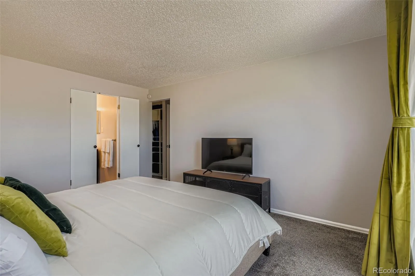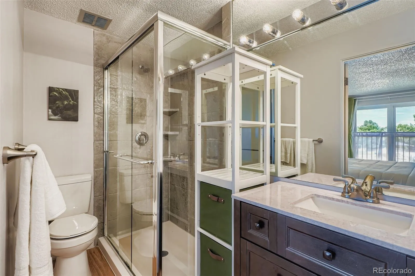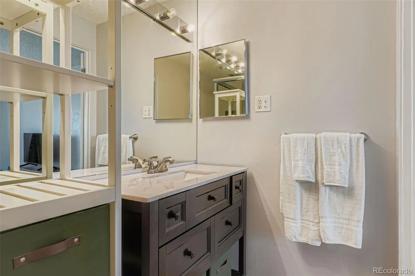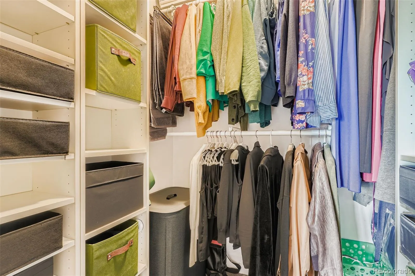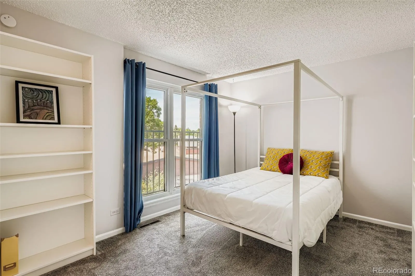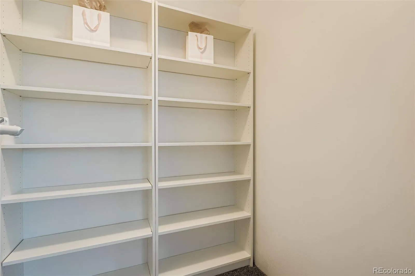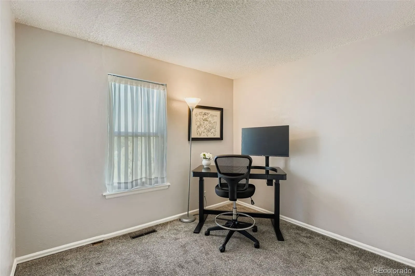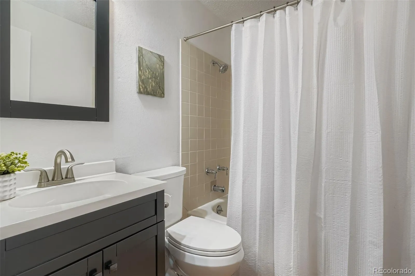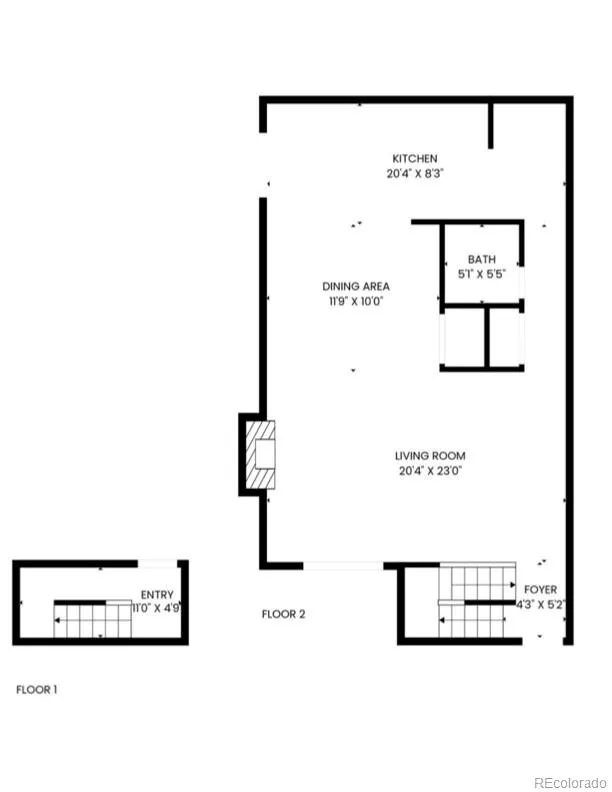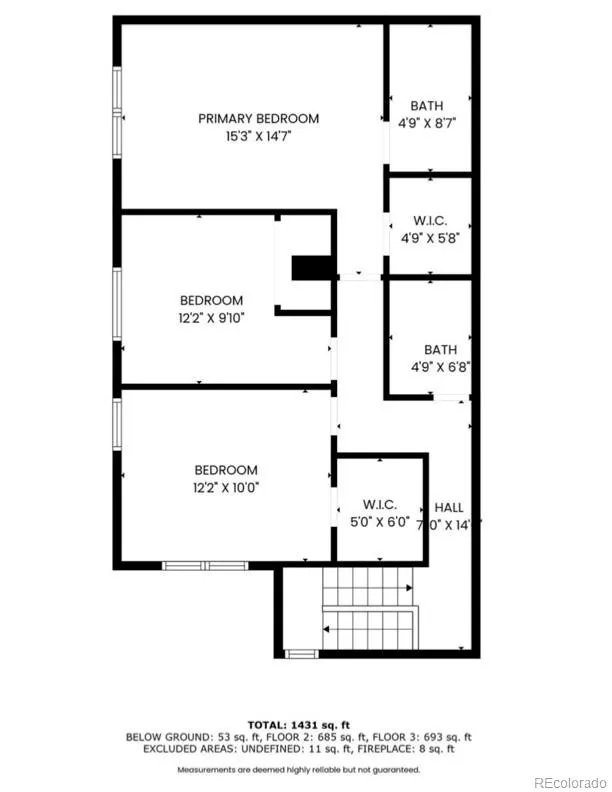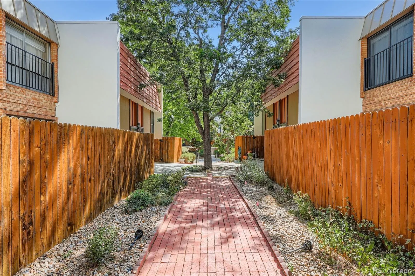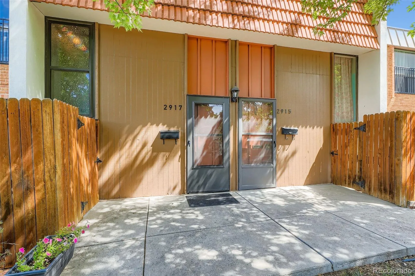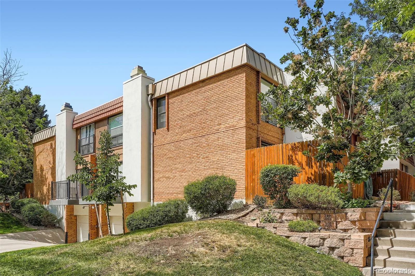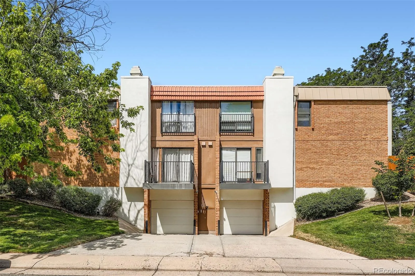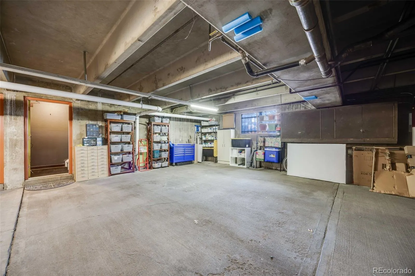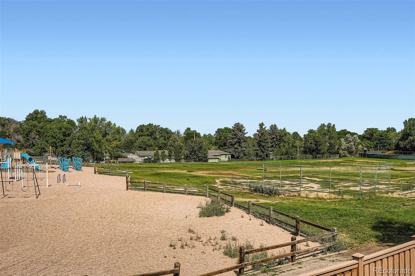Metro Denver Luxury Homes For Sale
Beautiful and Spacious 3-Bed, 3-Bath, Corner end unit, Townhome in Prime Central Location! This well-maintained home features: all newer kitchen appliances (w/ warranty), new water heater, an open-concept main floor with laminate hardwood flooring, a cozy fireplace in the living room, and a seamless flow into the dining area and kitchen. Enjoy outdoor living with a private west-facing balcony—perfect for sunset mountain views—and an additional peaceful private fenced south facing patio. The main floor also includes a laundry closet and convenient powder room. Upstairs, the primary suite offers mountain views, a walk-in closet, and a private bath with a walk-in shower. Two additional bedrooms—each with walk-in closets—and a full bath complete the upper level. Enjoy direct access from your secure underground garage with two reserved spaces. Super low maintenance living in a quiet and convenient community just minutes from I-25 & Yale, 15 minutes to DTC, and 15 minutes to Downtown Denver. Faces green belt and backs to Holly Hills Elementary. Walking distance to Safeway, James A Bible Park, Colorado Athletic Club, Shops, Banks, Restaurants, and also the Light Rail is 10 blocks away! Priced to Sell!

