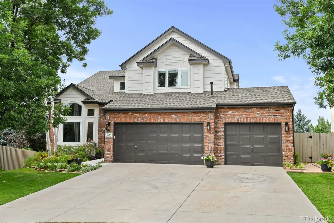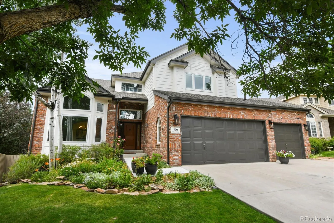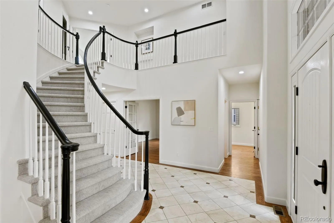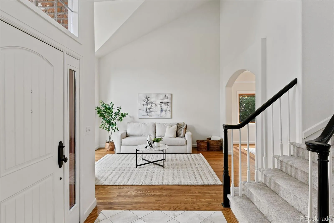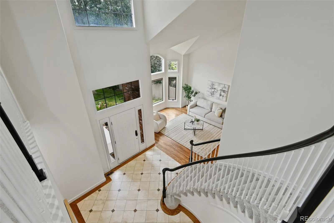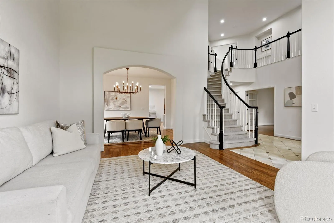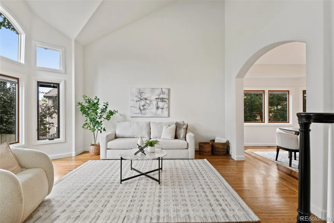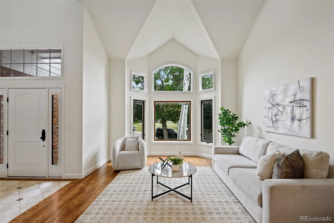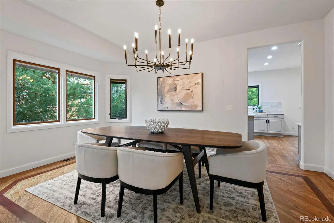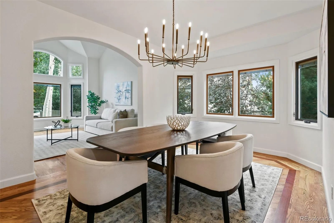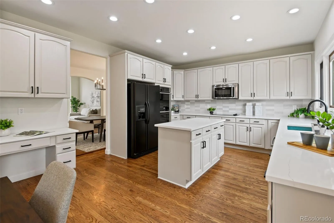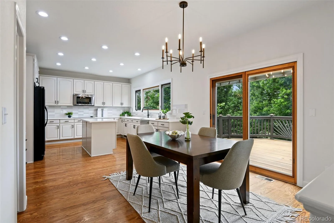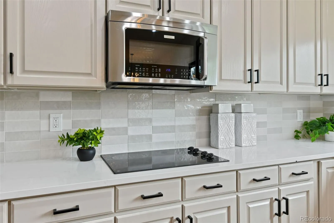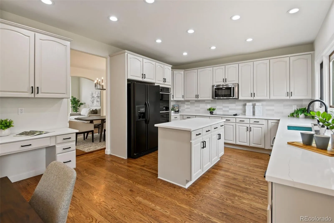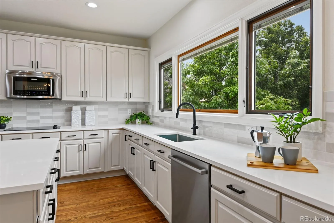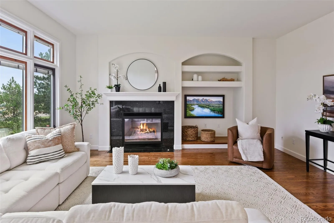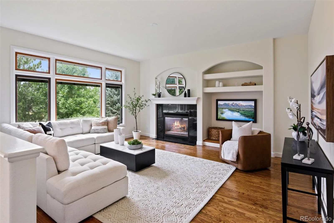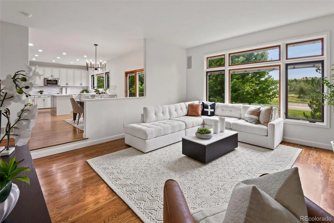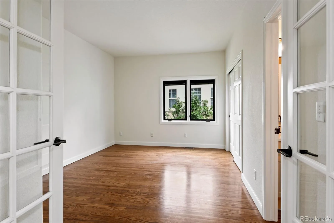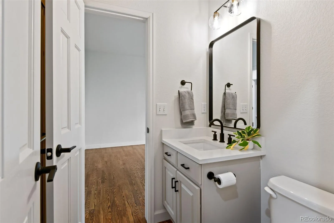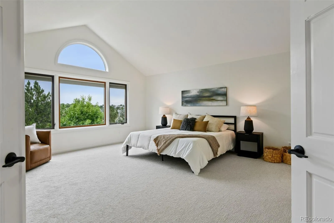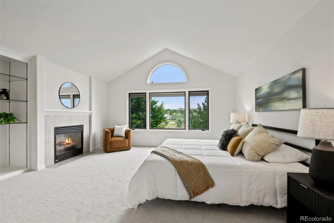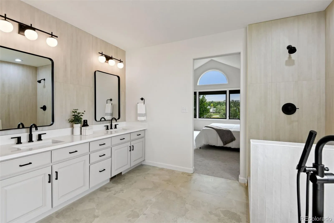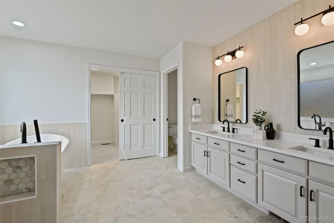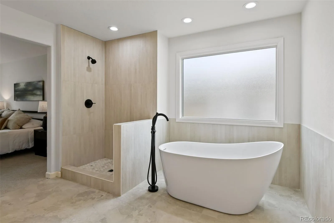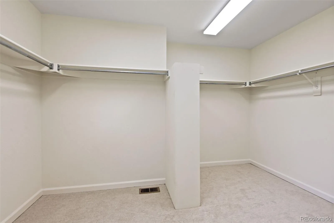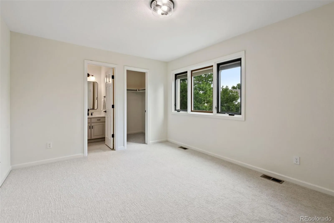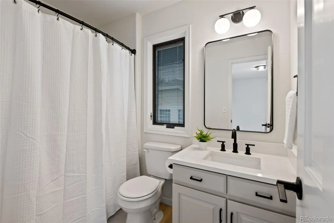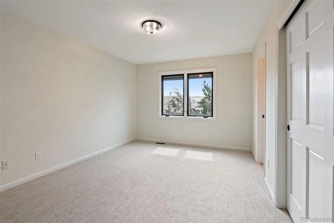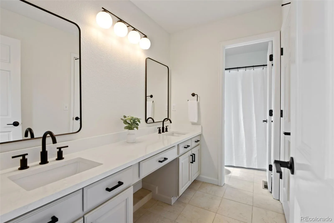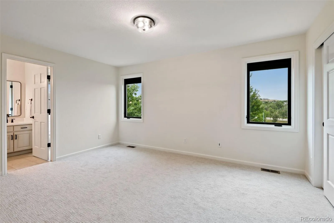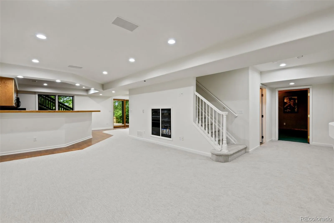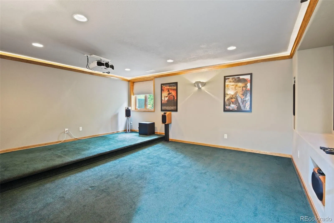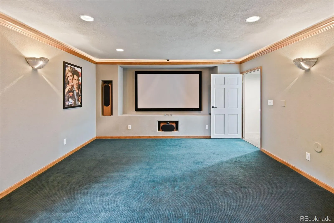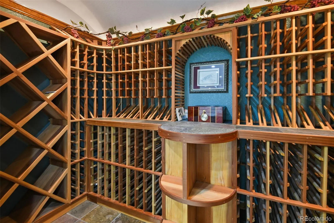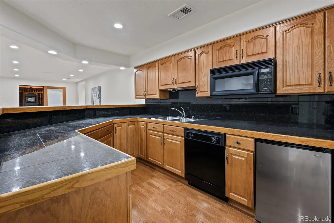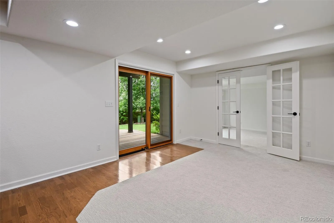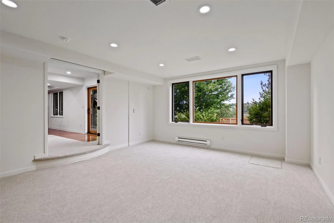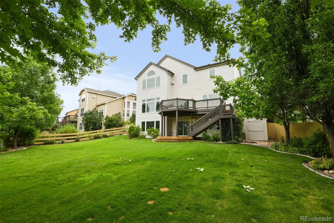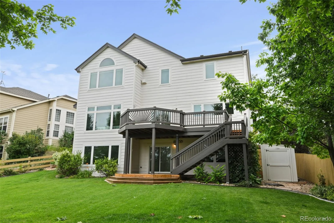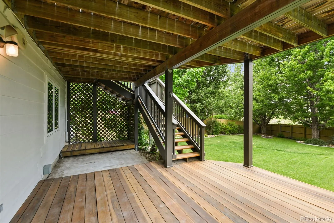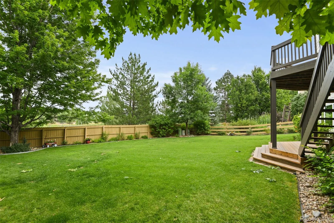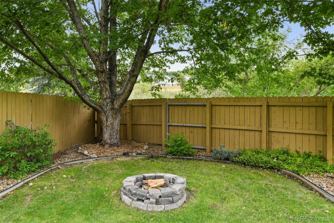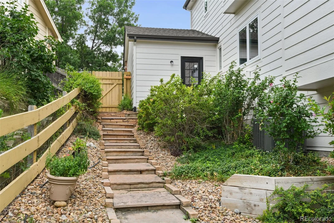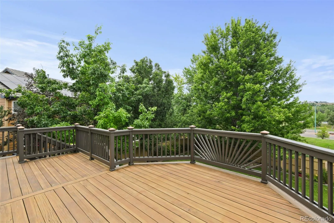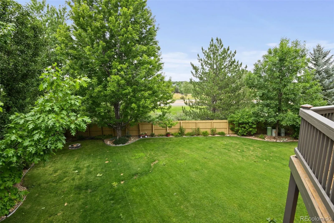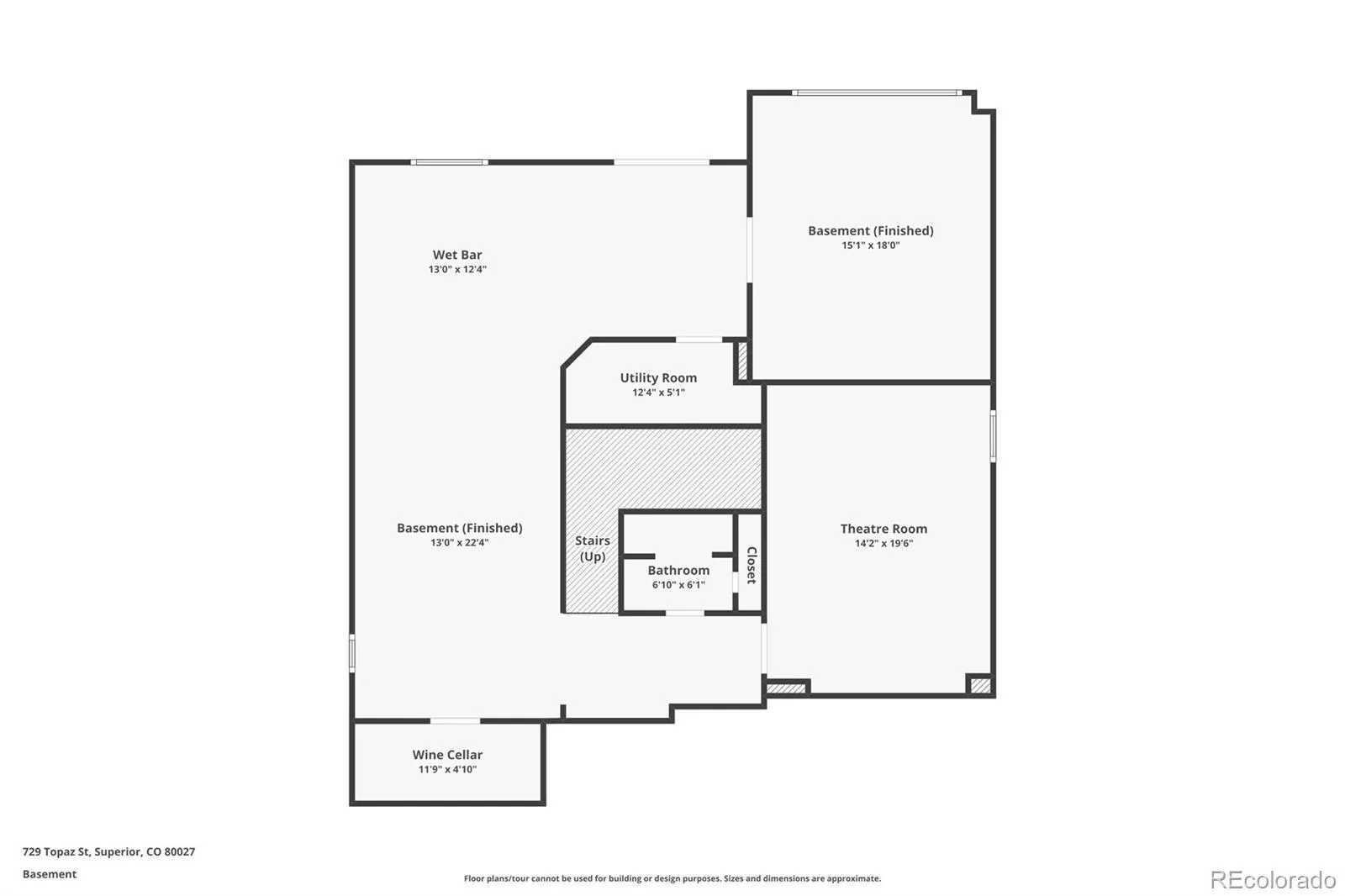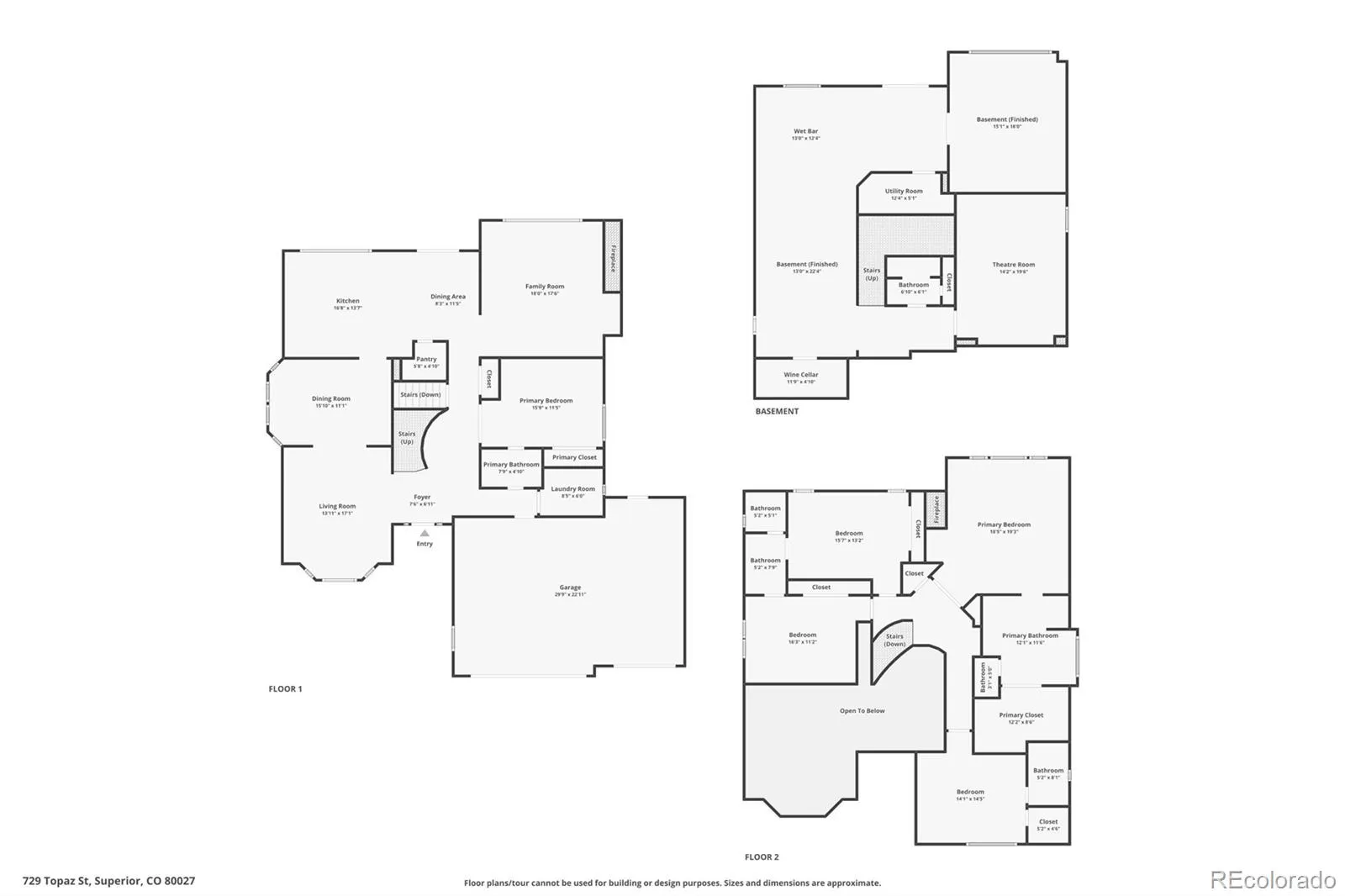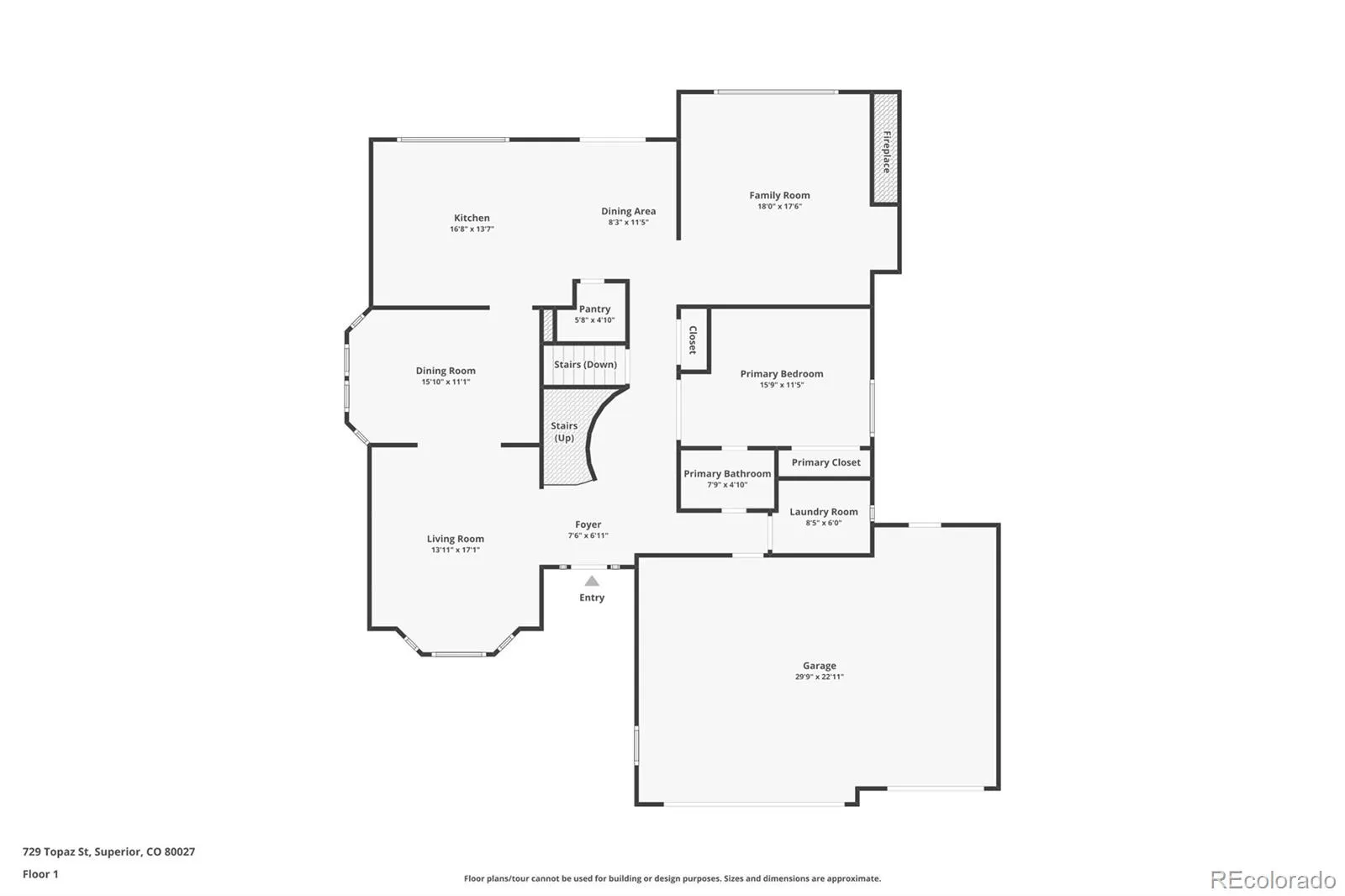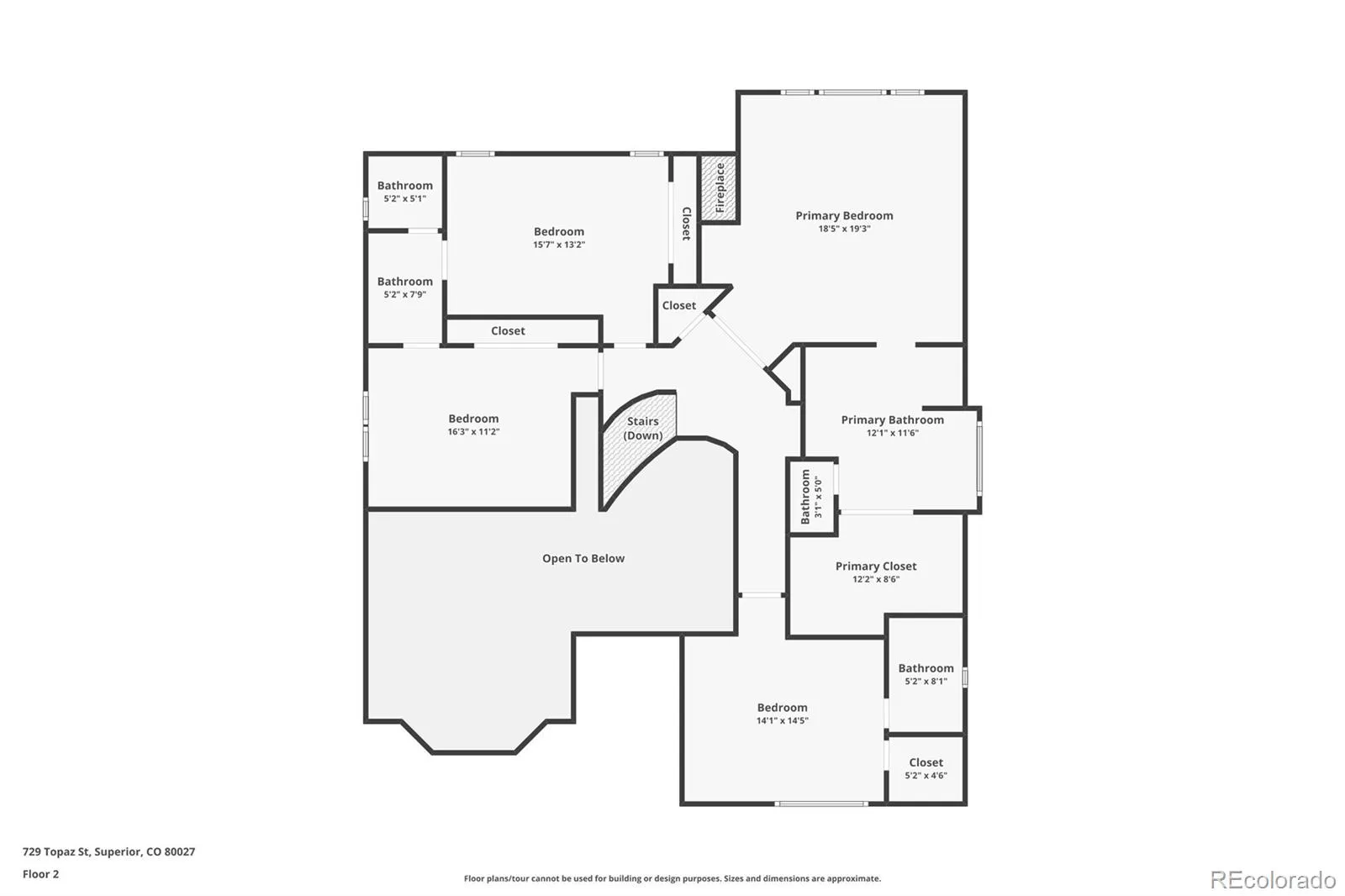Metro Denver Luxury Homes For Sale
Truly a Turn-Key Gem in Rock Creek! Step into comfort and style in this impeccably maintained 5-6 bedroom, 5-bathroom home loaded with high-end updates. From fresh interior and exterior paint to new carpet and refinished cabinets, every detail exudes pride of ownership. The spacious and sunlit layout features: a stunning entry with a grand curved staircase and elegant marble in-laid floors. This open-concept main level boasts hardwood floors throughout the living room, formal dining room, additional suite, and spacious family room with a cozy fireplace. The beautifully updated kitchen offers new countertops and a stylish backsplash, seamlessly flowing into the family room for effortless entertaining. Walk out from the main level to an upper deck overlooking the serene backyard- perfect for outdoor gatherings and relaxation. Four generously sized bedrooms upstairs, including a luxurious primary suite with a cozy fireplace and gorgeous spa-like remodeled bath; Flexible main-level-suite- perfect as a guest room or ideal work-from-home study; Light filled walkout basement with full entertainment setup; large rec room, custom wine cellar, theater room with equipment (as is), a steam shower in 3/4 bath, full wet bar with microwave and dishwasher and an additional guest suite. Enjoy peace and privacy on a rare expansive lot adorned with mature trees, a concrete pad ready for a hot tub, extra patio space and handy storage shed. Add. upgrades include newer Pella windows with built-in blinds, new light fixtures and hardware, new quartz countertops and a new HVAC system. This house truly has it all! Don’t miss the chance to own this one of a kind beauty in sought after Rock Creek! Move right in and start living your dream!

