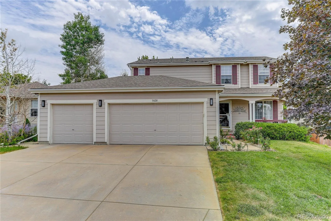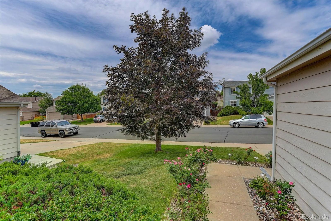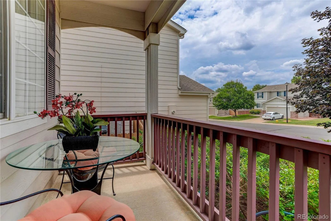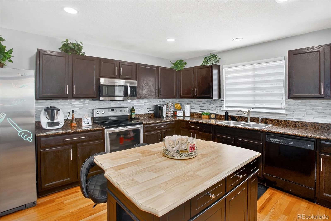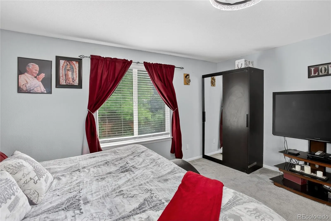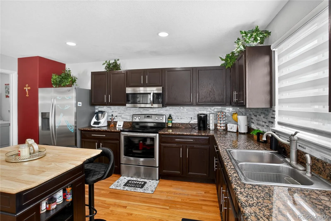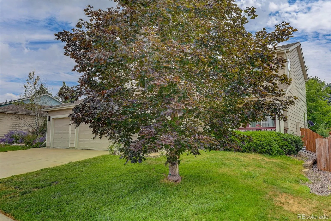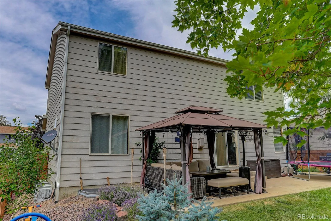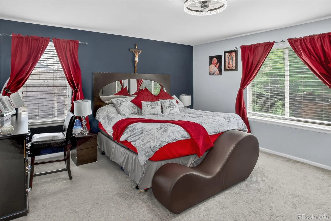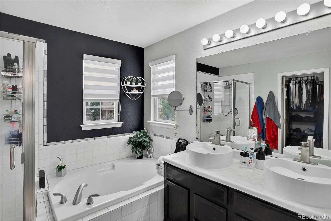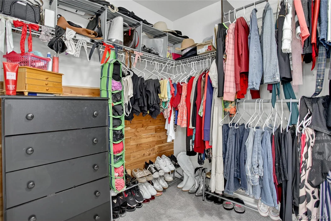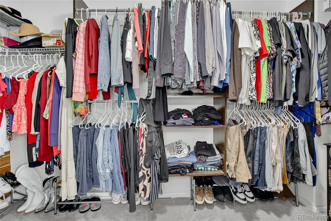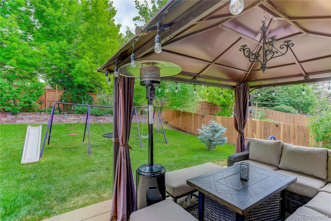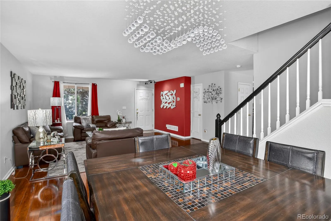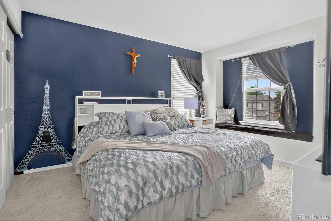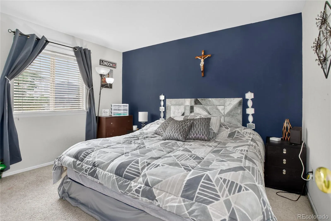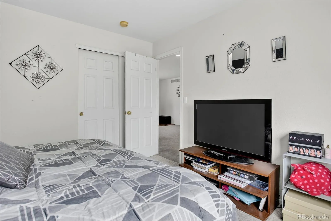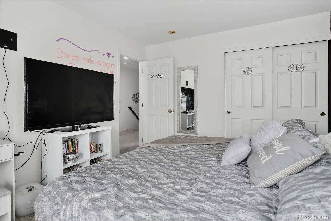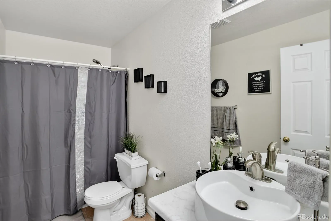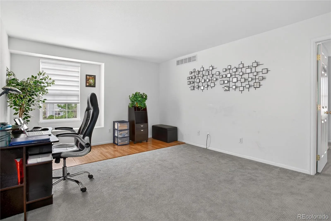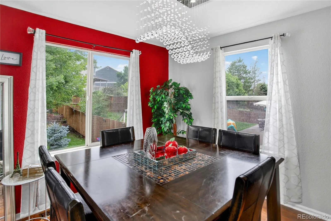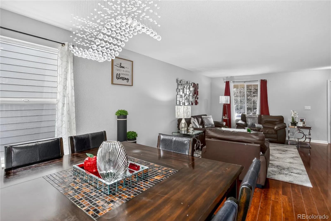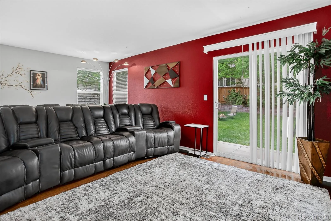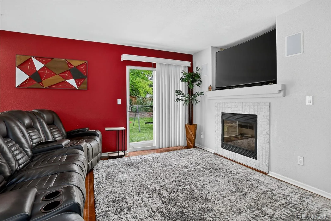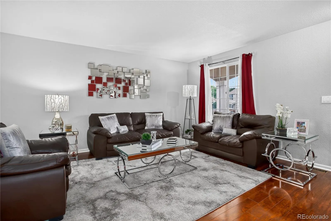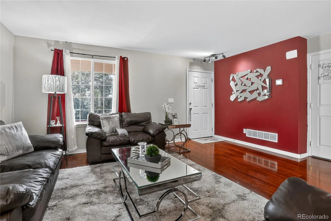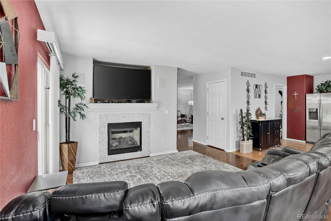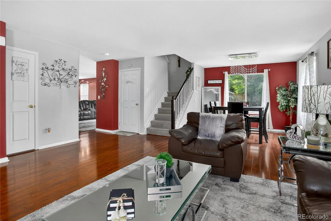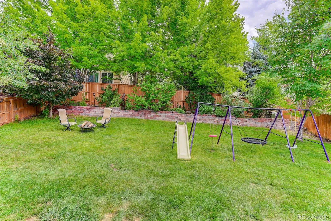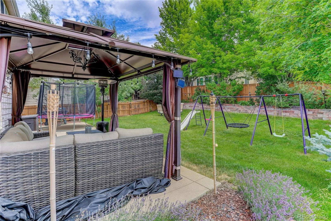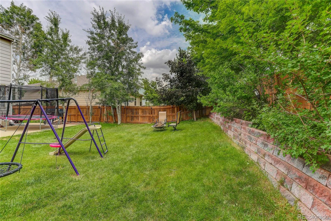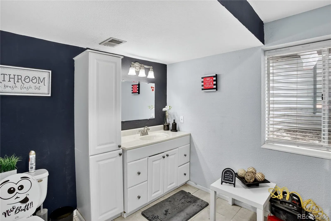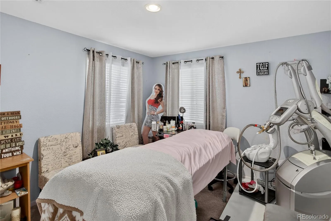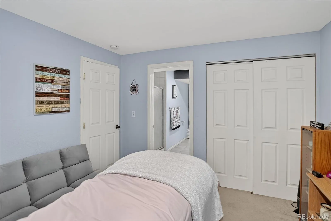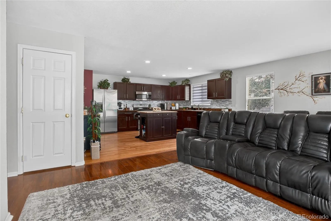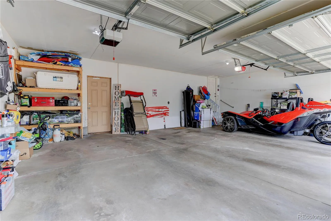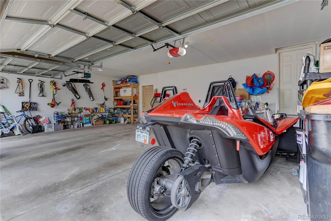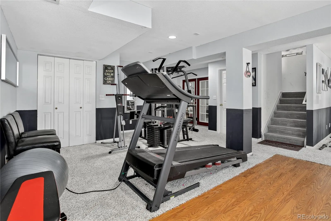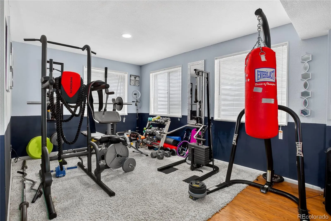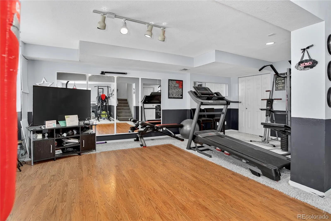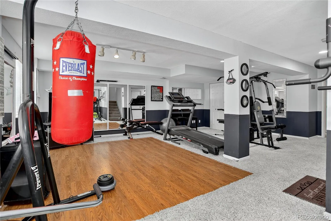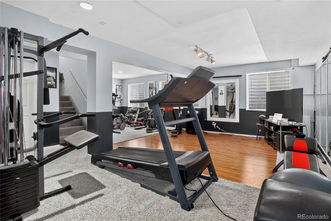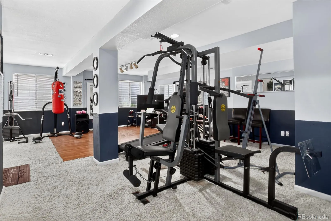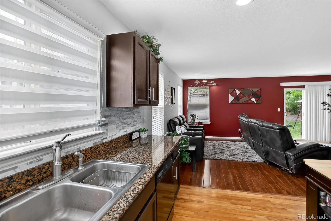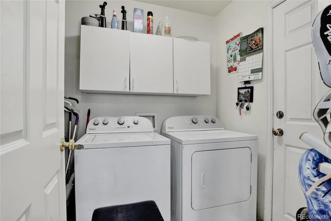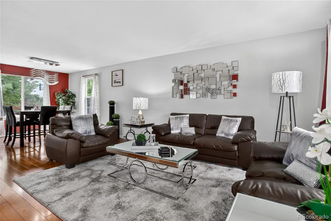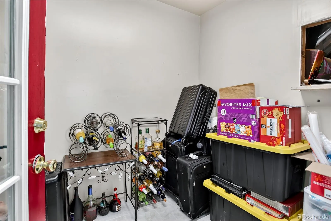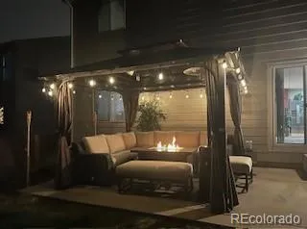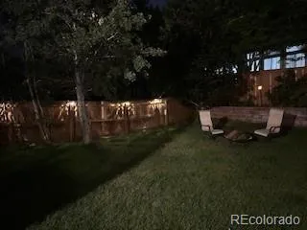Metro Denver Luxury Homes For Sale
Welcome to the Dream Home that combines everything you’ve been looking for! Nestled in the highly sought-after Saddle Rock Ridge area in the Cherry Creek School District, just moments from Cherry Creek Reservoir, Southland Shopping Center, E-470, and DIA. With over 3,300 sq ft of beautifully designed living space, this home blends function, flexibility, and comfort!
Upstairs, you’ll find a massive primary suite—your own private retreat—with two additional bedrooms, a full bathroom, and a bonus loft space perfect for a home office, reading nook, or hangout space.
The main level is made for entertaining: an open-concept kitchen with stainless steel appliances, pantry, and seamless flow into the dining and living areas—plus a convenient half bath for guests. Whether you’re hosting or relaxing, this floor sets the tone for connection and comfort.
Downstairs, discover a fully finished basement that doesn’t feels inviting and bright complete with tall ceilings and egress windows for plenty of natural light throughout. It features a bedroom, an additional bathroom, as wells as a custom wine cellar, AND a full gym setup in incredible condition—(equipment negotiable!)
The home boasts an oversized three-car garage, plenty of space for not only vehicles but built in storage.
The backyard is an entertainer’s dream! With an ample mix of green space, a lovely patio furniture set (also negotiable), complete with a fire pit, and BRAND NEW stylish outdoor furniture and awning all negotiable for the buyer.
Enjoy walkable access to top-rated middle and elementary schools, scenic trails, and nearby parks—this home is the perfect combination of location, space, and lifestyle.

