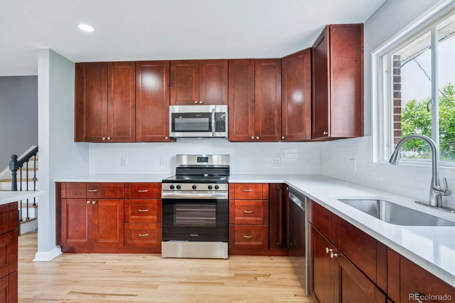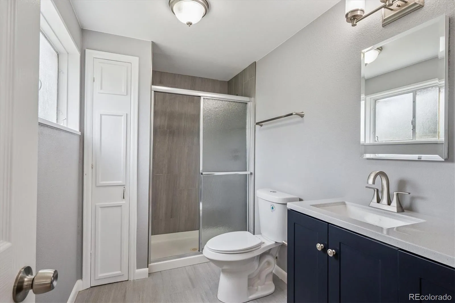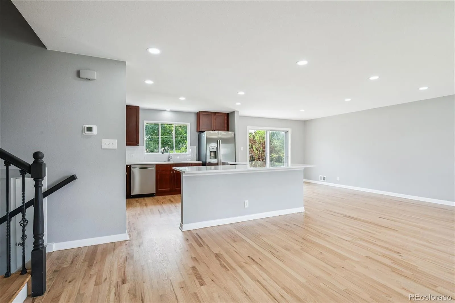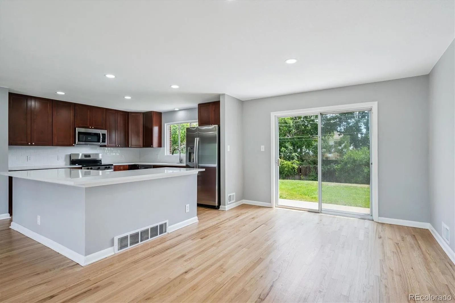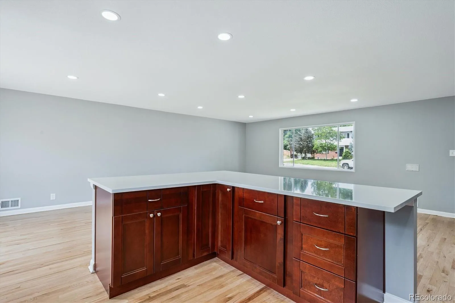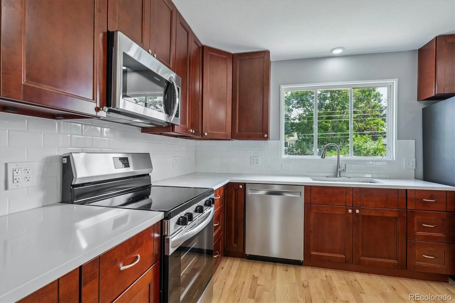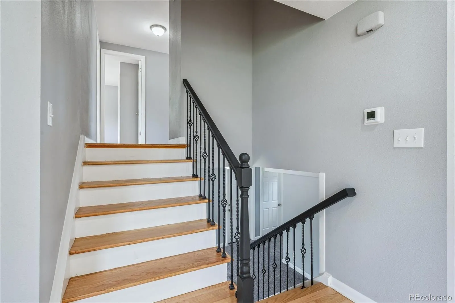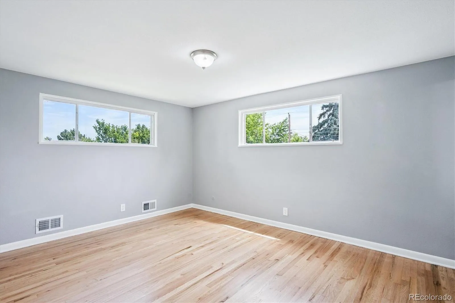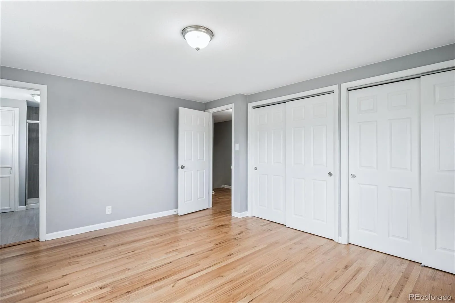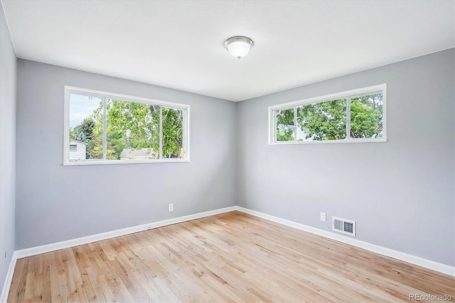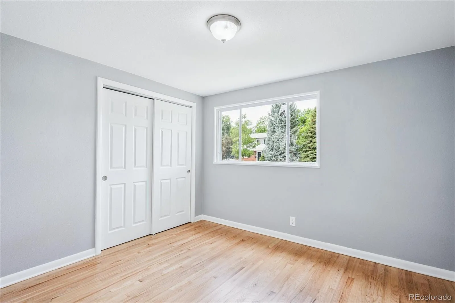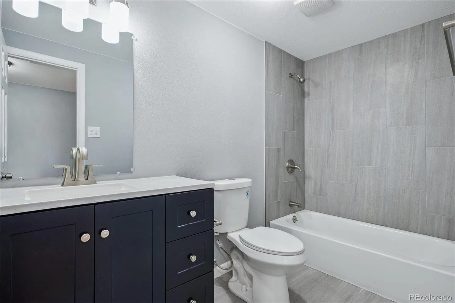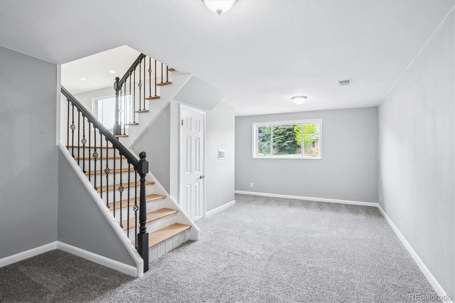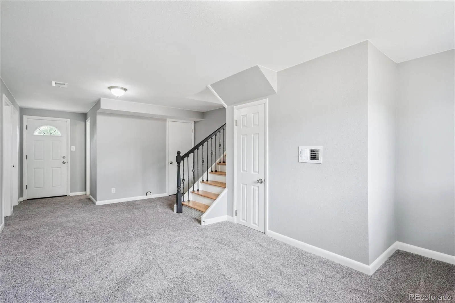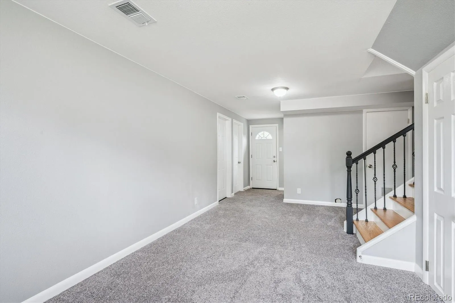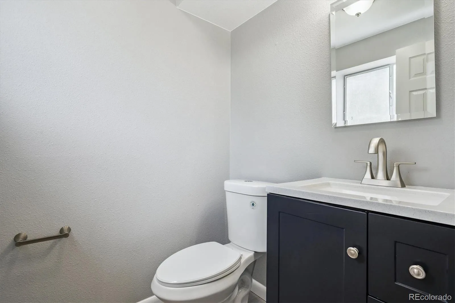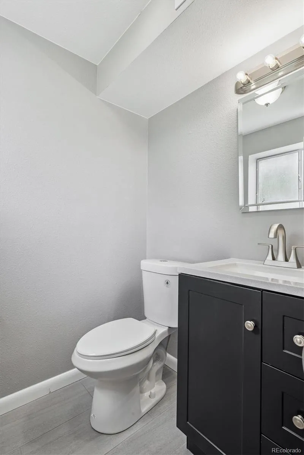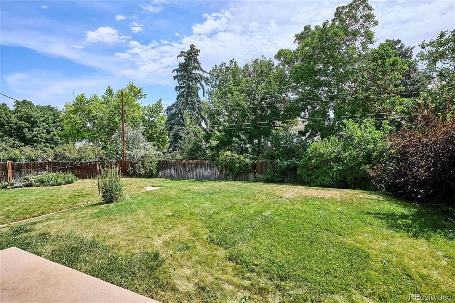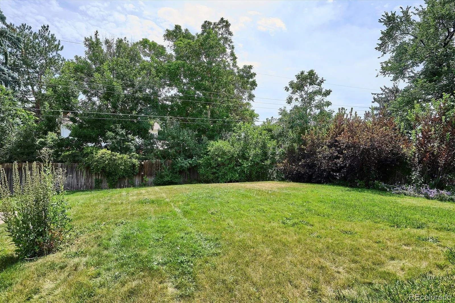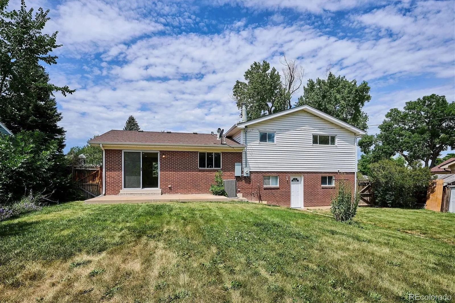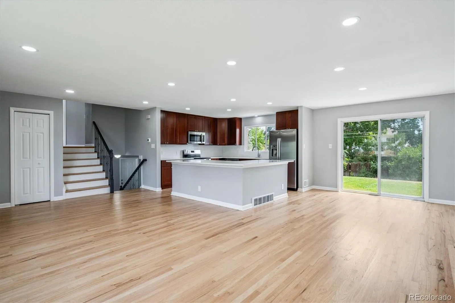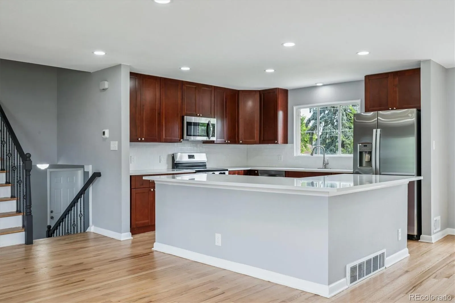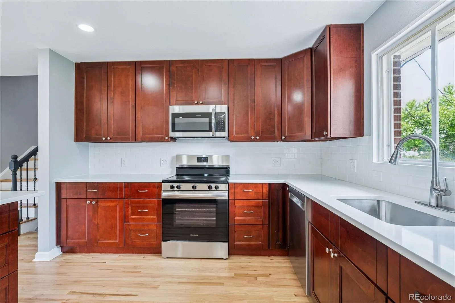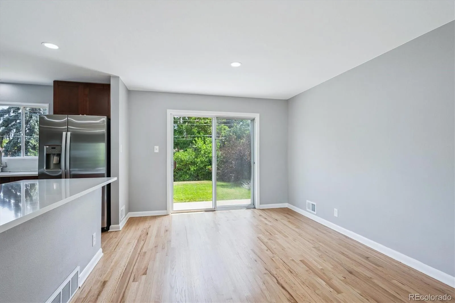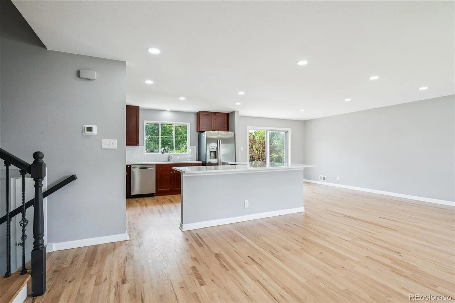Metro Denver Luxury Homes For Sale
Beautifully Remodeled 3-Bedroom Home in Highly Coveted Southglenn!
This stunning 3-bedroom, 3-bath home has been thoughtfully updated throughout and offers the perfect blend of modern style and functional living. The main floor showcases an open-concept design with seamless flow between the living and dining areas and a show-stopping kitchen—ideal for entertaining or everyday living. Gleaming refinished hardwood floors span the main and upper levels, while brand-new carpet adds comfort in the lower level. Fresh interior paint throughout provides a crisp, clean finish and new windows and a sliding glass door will be installed prior to closing!
The heart of the home is the expansive kitchen, featuring an oversized L-shaped island with seating, soft-close cabinetry, quartz countertops, and brand-new stainless steel appliances.
Upstairs, the spacious primary suite includes a generous double closet and a fully remodeled en-suite ¾ bath with a large walk-in shower, oversized vanity, sleek tile, and contemporary fixtures. Two additional bedrooms and a stylishly updated full bath complete the upper level.
The lower level offers a large, light-filled family room with walk-out access to the backyard, a beautifully remodeled half bath, and a spacious laundry room with a utility sink. Step outside to a fully fenced backyard with a patio—perfect for summer gatherings—and a handy storage shed. An attached one-car garage provides added convenience.
Located just minutes from C-470 with easy access to the mountains, Denver Tech Center, and downtown. Enjoy proximity to award-winning Littleton Public Schools, The Streets at Southglenn, shopping, recreation, and dining—this one truly has it all!

