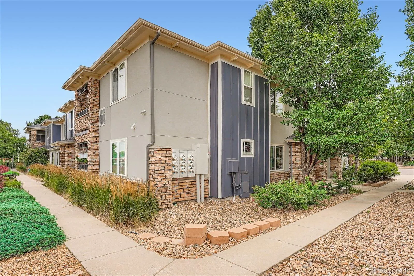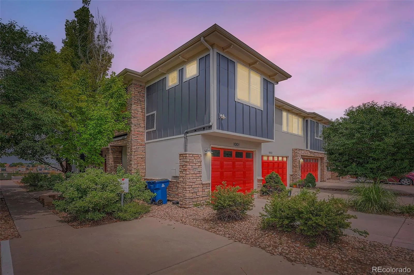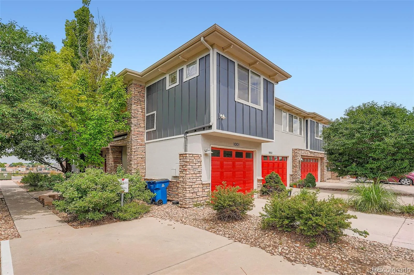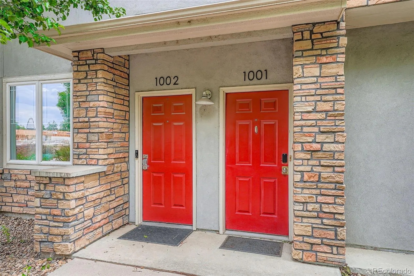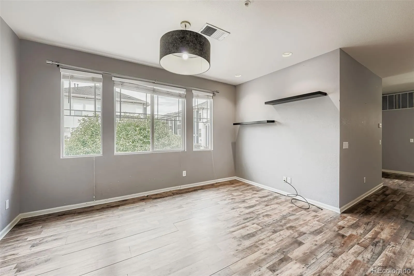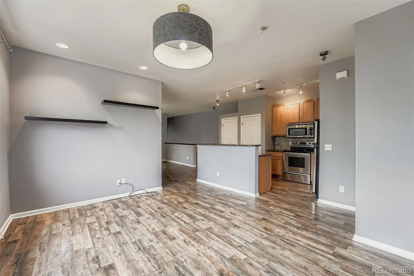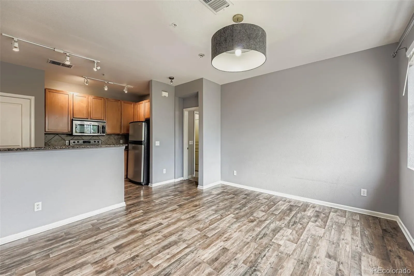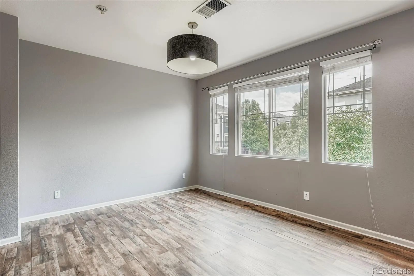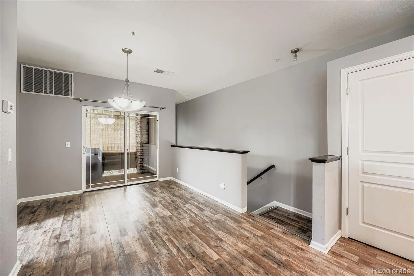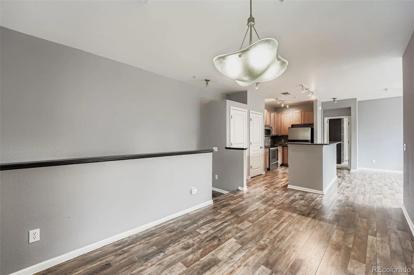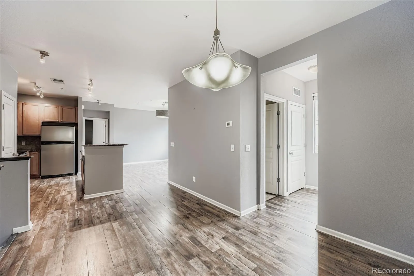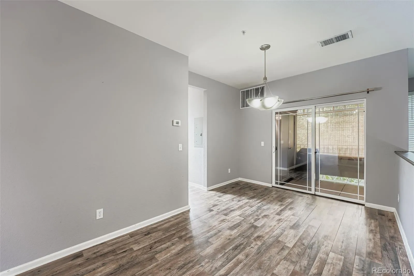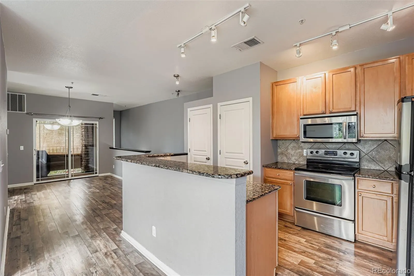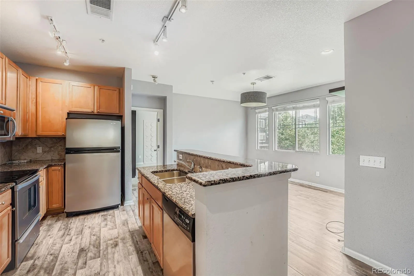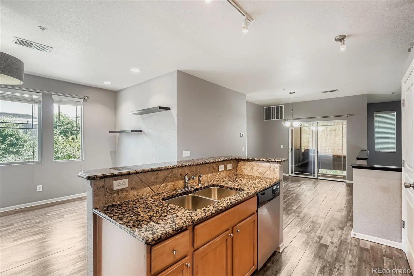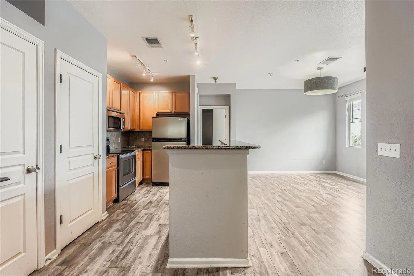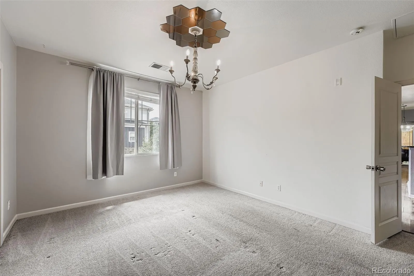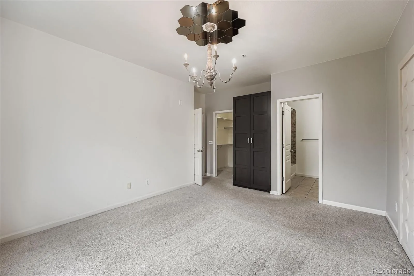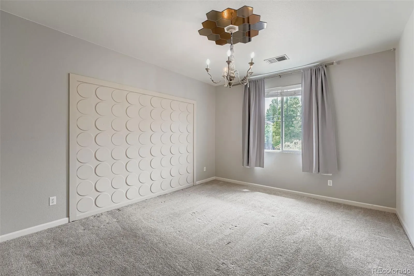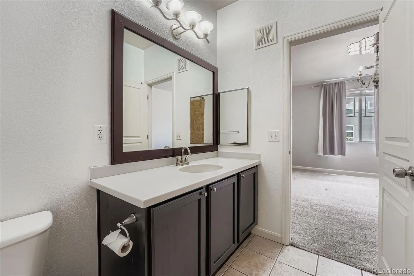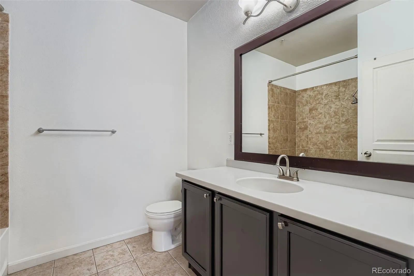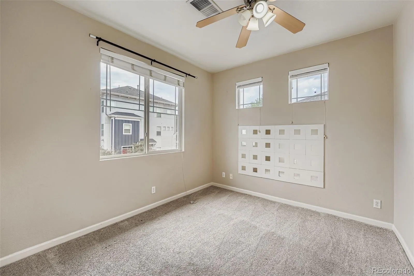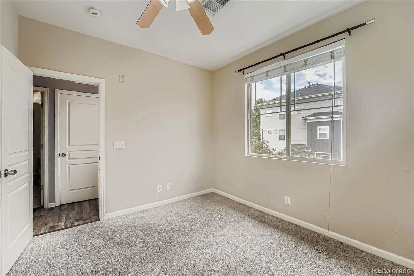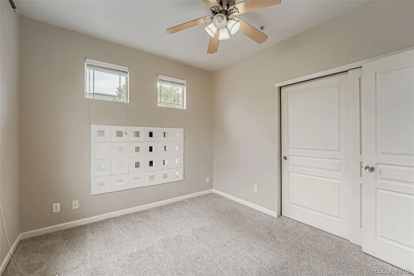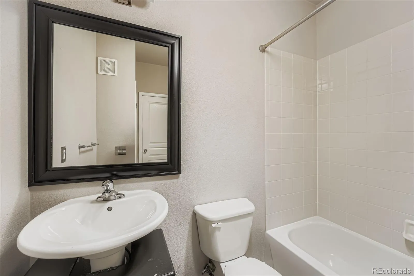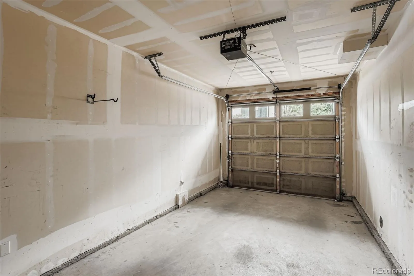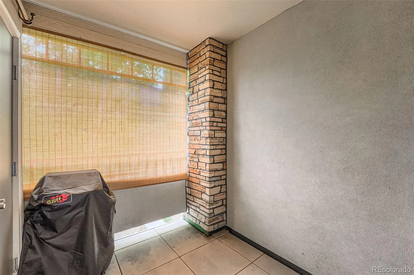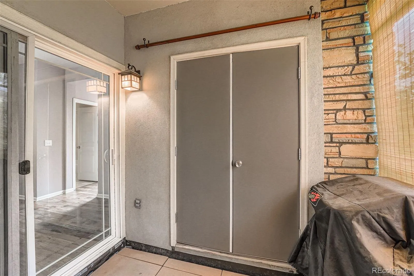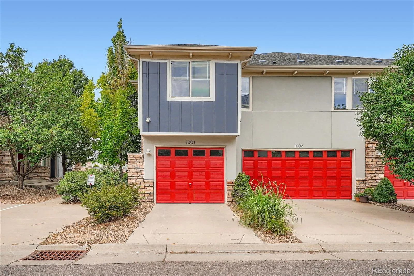Metro Denver Luxury Homes For Sale
Gorgeous Condominium with Modern Elegance and Natural Light
Welcome to this beautifully designed and charming condominium, offering high ceilings and an abundance of natural light in every room. From the moment you step inside, you’ll feel the warmth and openness of a home built for comfort, connection, and style.
The kitchen is a standout feature, boasting granite countertops, stainless steel appliances, a large center island, and an open bar seating area that flows seamlessly into the living room. It’s the perfect space for entertaining, where guests can relax on the couch while the chef prepares meals in a kitchen designed to inspire.
Durable laminate wood flooring runs throughout the main level, enhancing the modern aesthetic and complementing the soft, inviting tones of the walls and lighting. The floor plan is thoughtfully designed with the spacious master suite positioned on one side of the home and the beautiful guest suite on the other, offering both privacy and functionality.
The master bedroom is a true retreat, featuring high ceilings, two tall windows that fill the space with natural light, and a stunning dimmable chandelier that adds an elegant touch. The ensuite bath includes a generous walk-in closet, a built-in armoire, and a luxurious oval Roman soaking tub—the perfect sanctuary to unwind and restore at the end of the day.
This home also includes a full-sized Affinity stackable washer and dryer, and a private enclosed patio ideal for grilling, lounging, or enjoying sunny afternoons. The attached one-car garage provides added convenience and keeps your vehicle protected year-round.
Located in a community with wonderful amenities, residents can enjoy the pool and hot tub, an on-site playground, and the nearby expanded dog park at Cheyenne Arapahoe Park.
If you’re searching for a home filled with sunshine, space, and modern comfort—this one is truly special. Welcome home.

