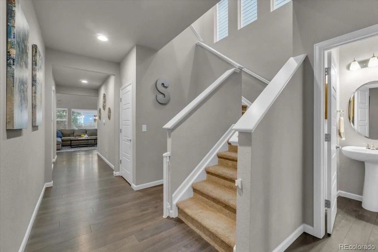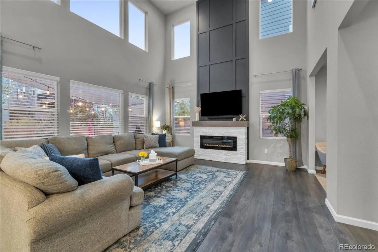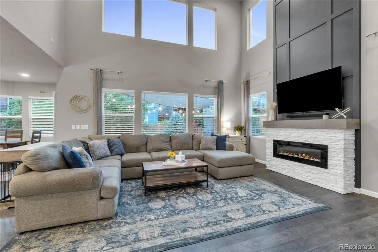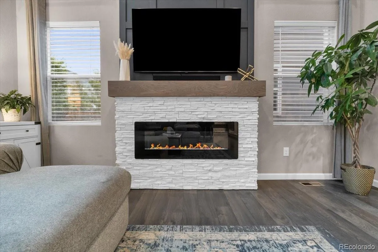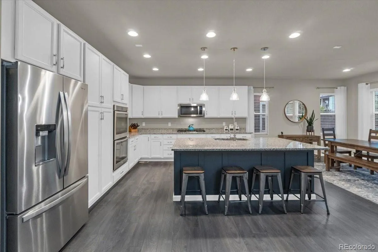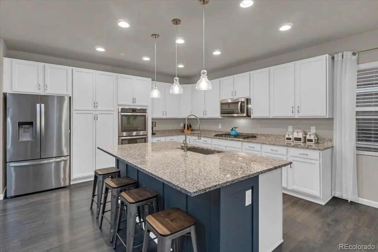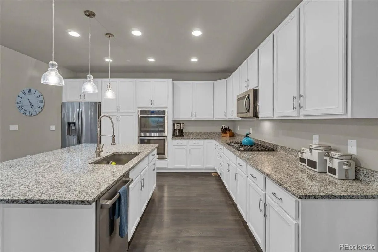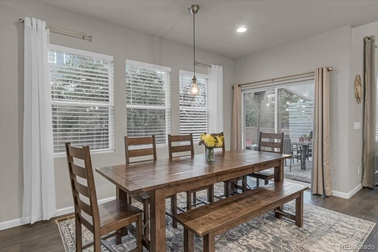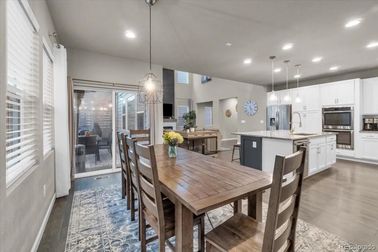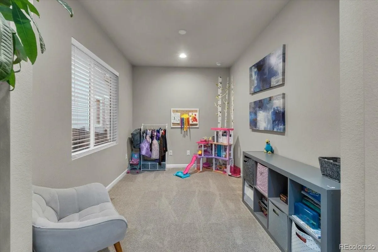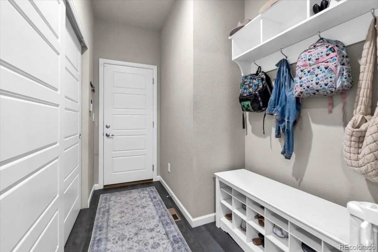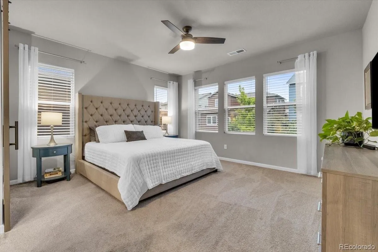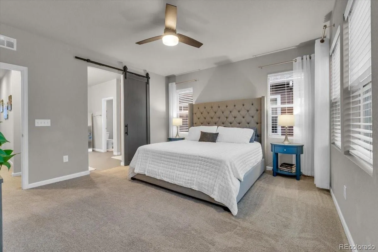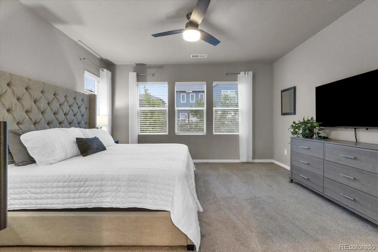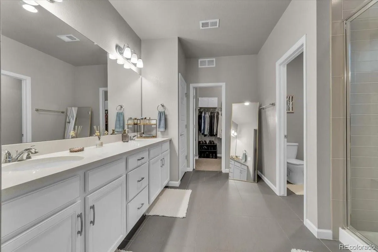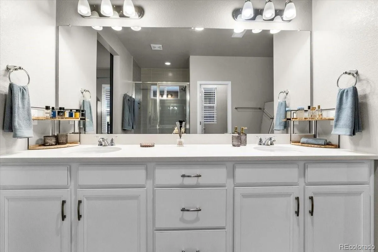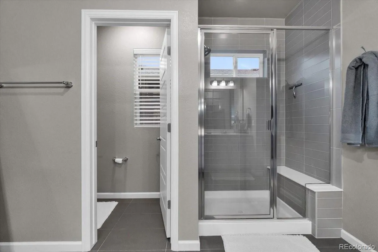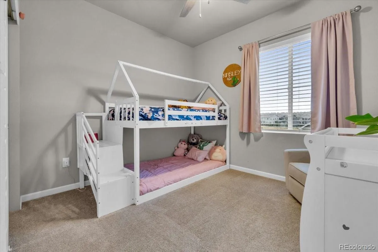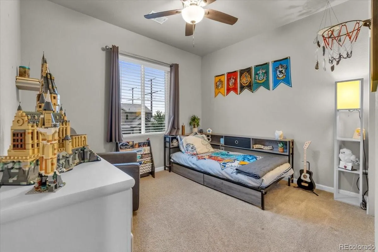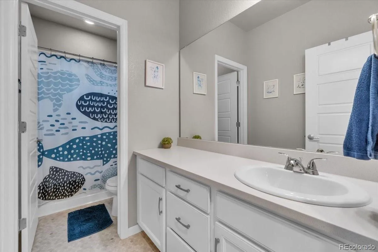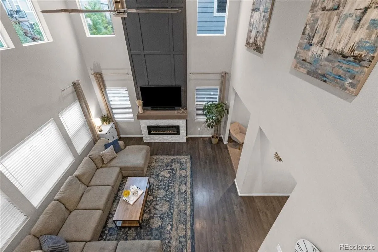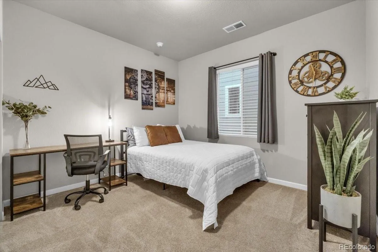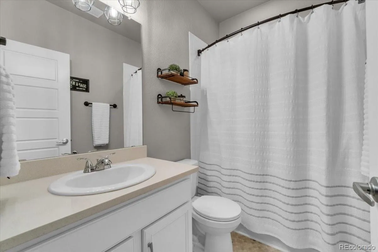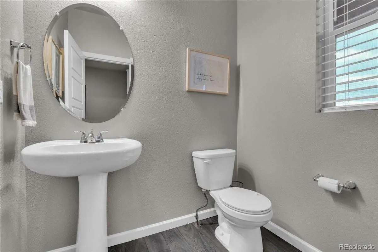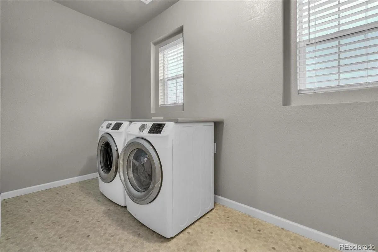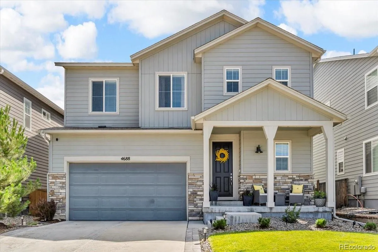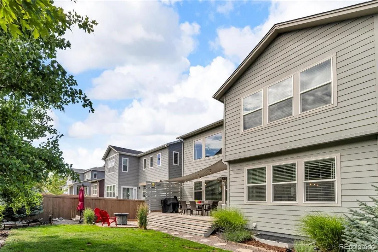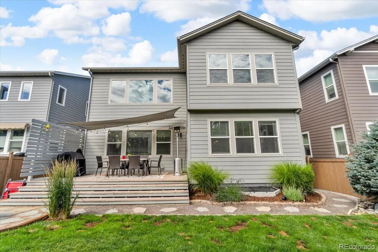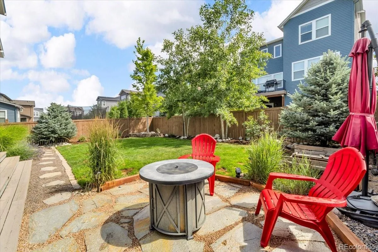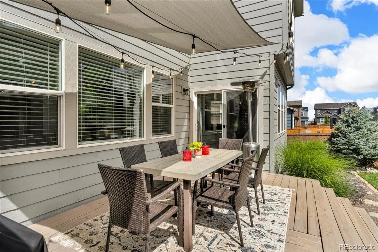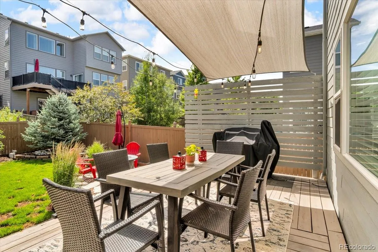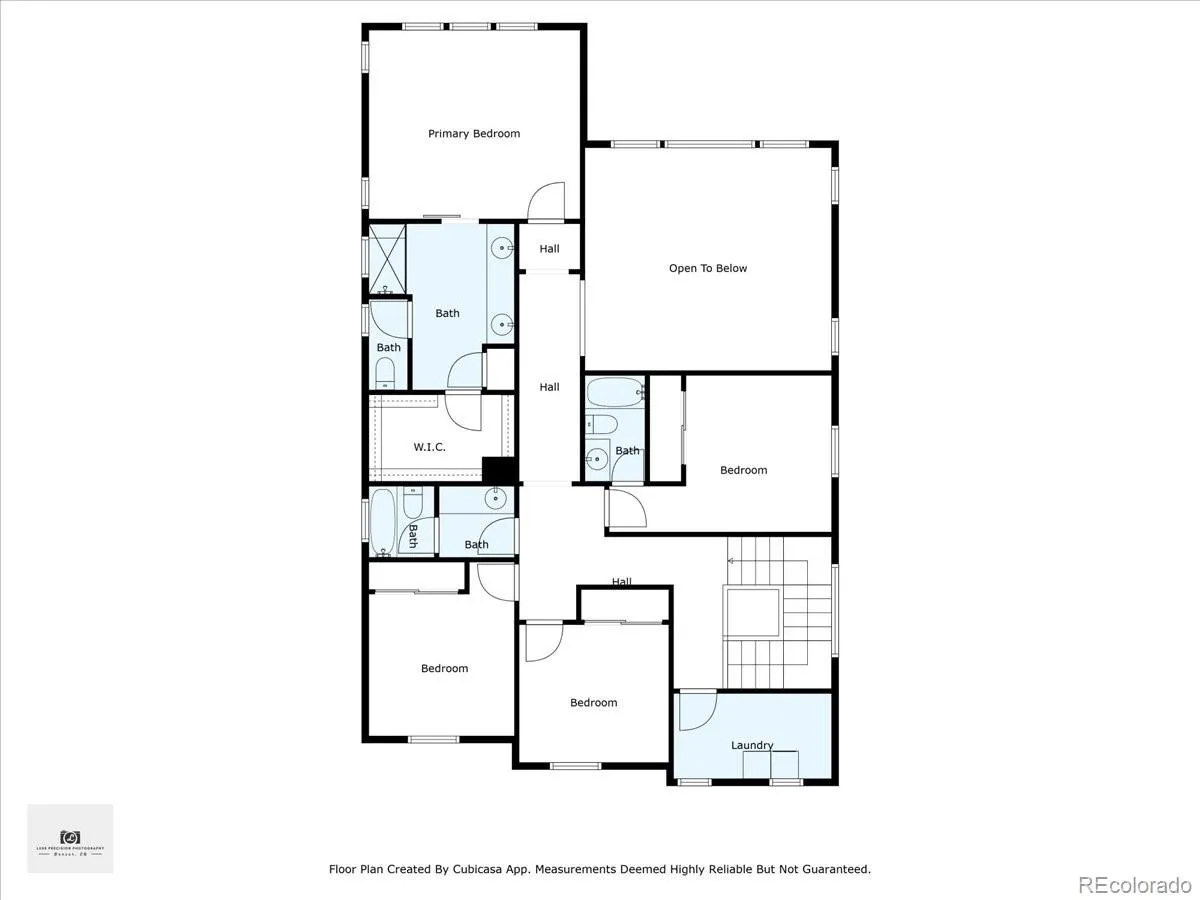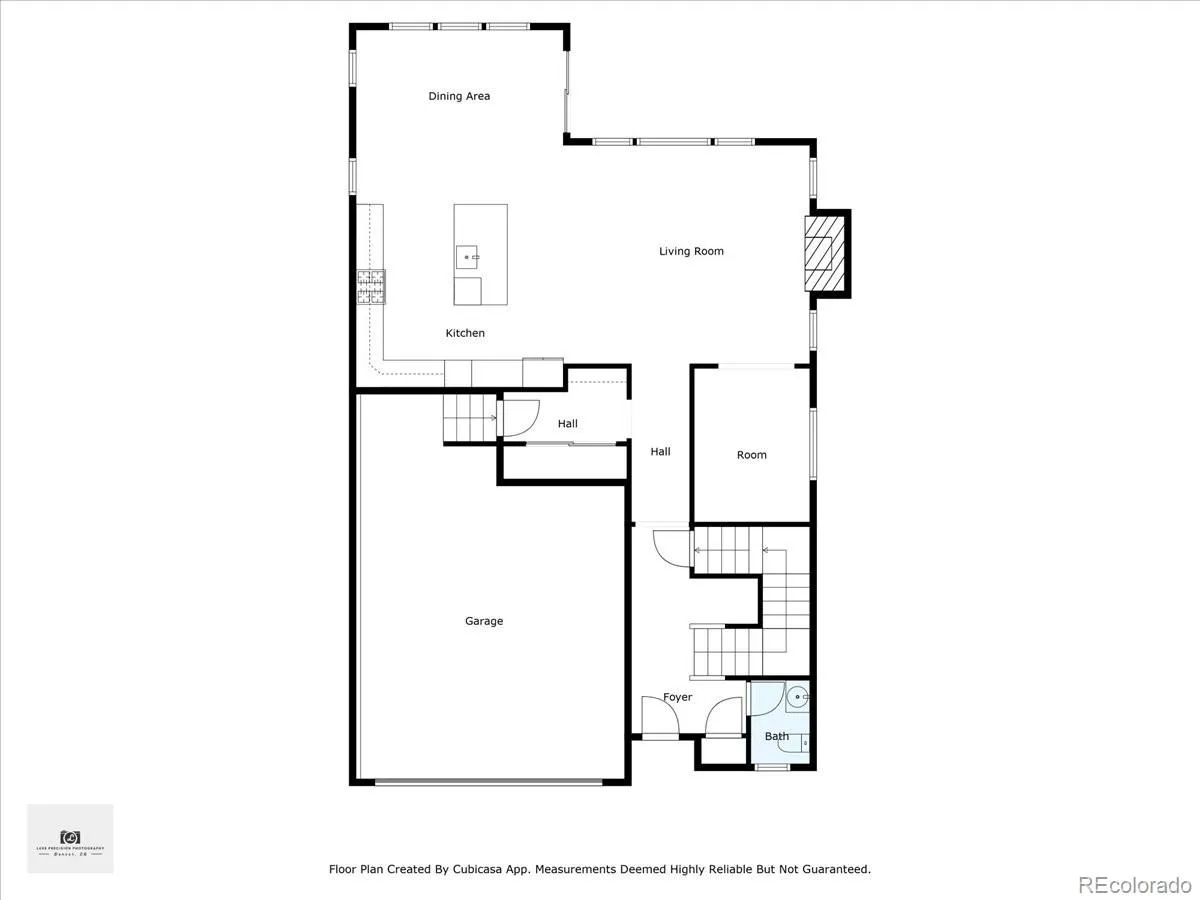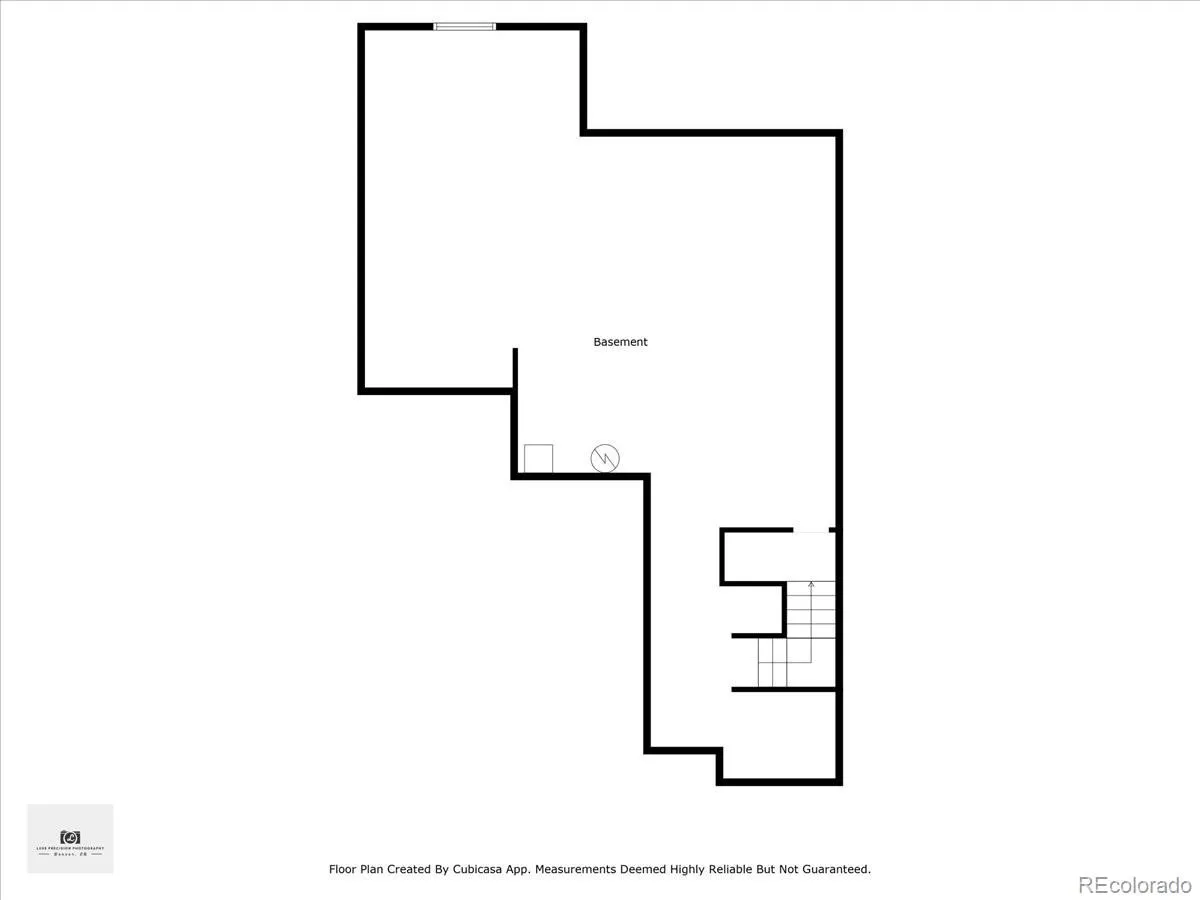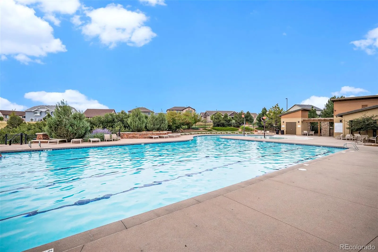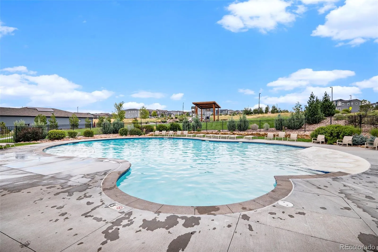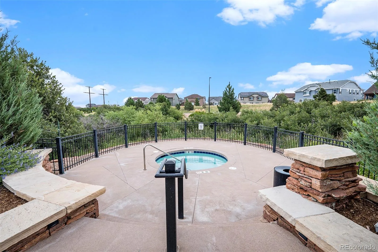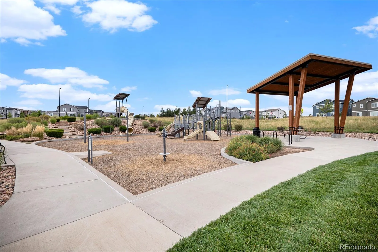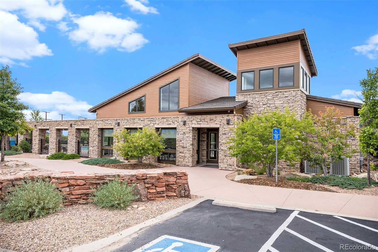Metro Denver Luxury Homes For Sale
Welcome to a beautifully designed home that combines comfort, function, and a prime Castle Rock location. With all four bedrooms conveniently located on the upper level, this layout was built with everyday living in mind—keeping everyone close and everything just a little easier. The main floor offers a spacious and inviting open concept, highlighted by vaulted ceilings that fill the home with natural light and a sense of openness. Whether you’re entertaining guests or enjoying a quiet evening at home, the seamless flow between the living, dining, and kitchen areas makes it easy to gather, connect, and unwind. The fireplace is a true focal point and adds luxury to the living room. Bonus room can be used for a home office, sitting room, playroom; anything you can dream up!
Step outside into a thoughtfully landscaped backyard, where mature trees provide shade and privacy. The patio is perfect for summer evenings, weekend BBQs, or simply relaxing under the Colorado sky. It’s an outdoor space designed to be enjoyed—not just looked at. The unfinished basement has plenty of space to add in an additional bedroom, bathroom, and hangout space. Oversized 2 car garage has additional space for storing all your toys. Located just minutes from local schools, the neighborhood pool, and a well-loved dog park, this home offers both convenience and community. Regular events, seasonal gatherings, and friendly neighbors make this a place where connections happen naturally. Whether you’re taking the kids to school, the pup to the park, or just heading to a food truck night down the block, you’ll appreciate everything this neighborhood has to offer.
This is more than just a great house—it’s a lifestyle opportunity in one of Castle Rock’s most desirable communities. Come experience it for yourself.

