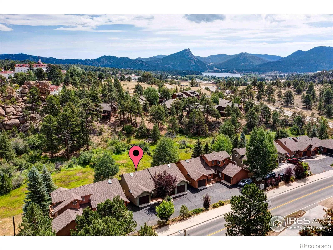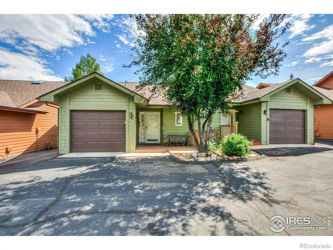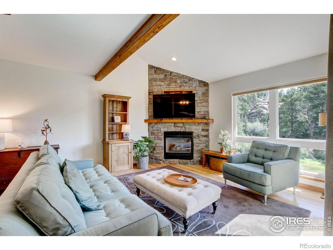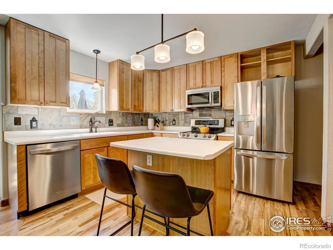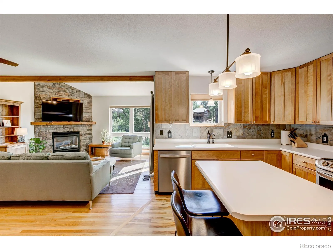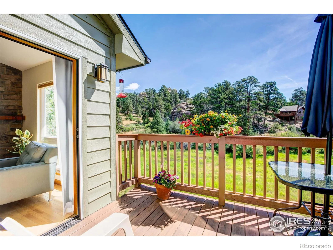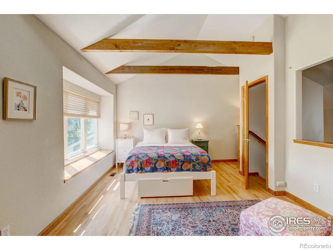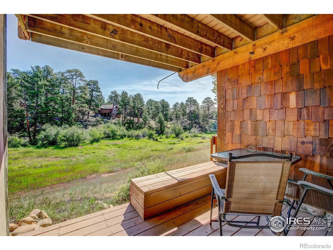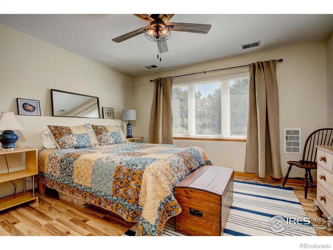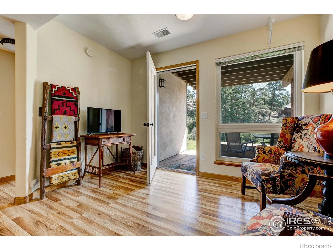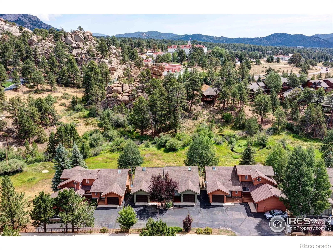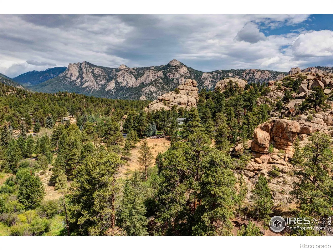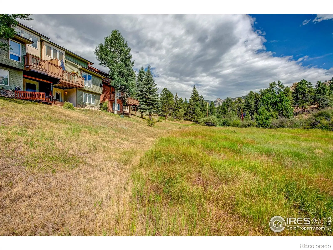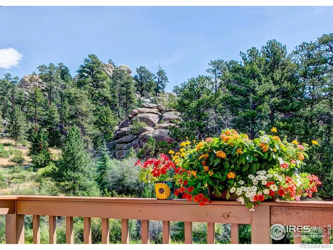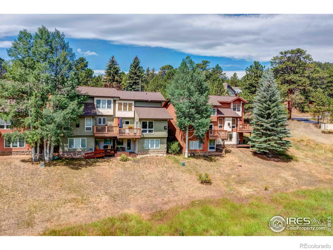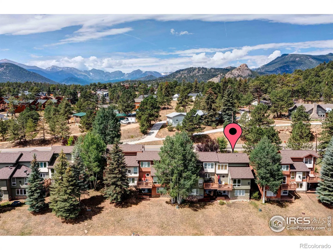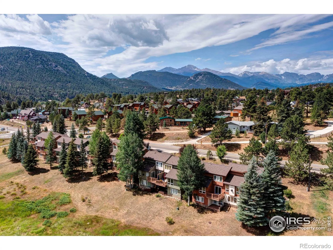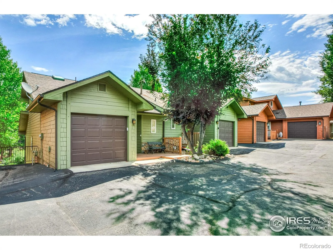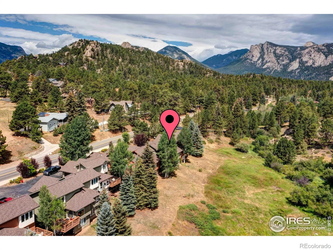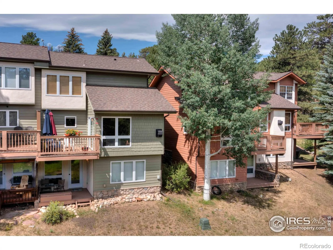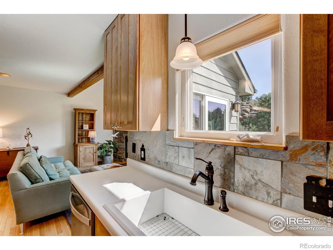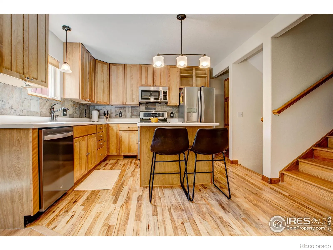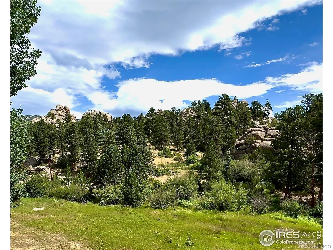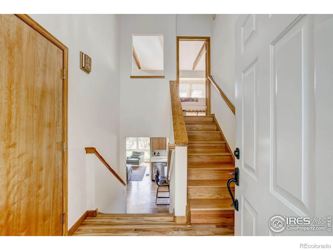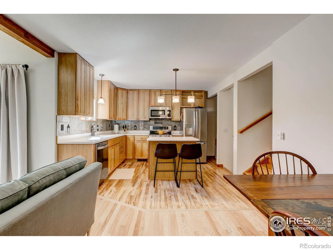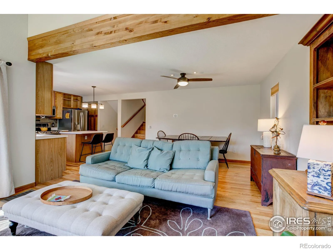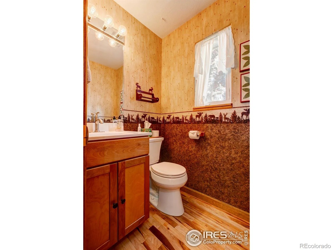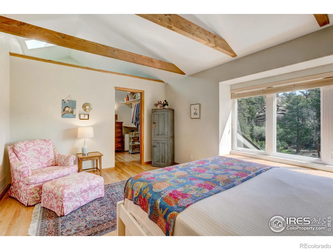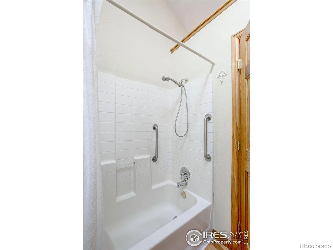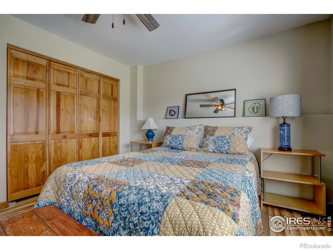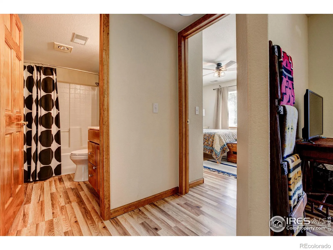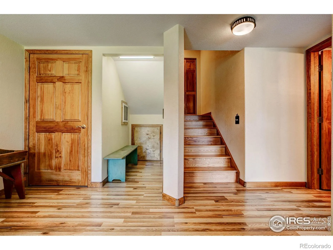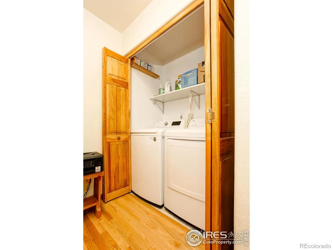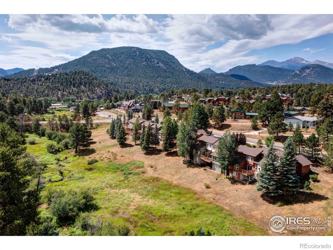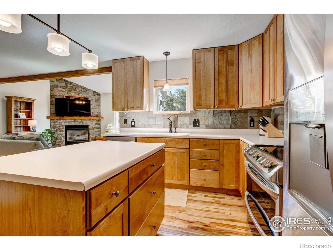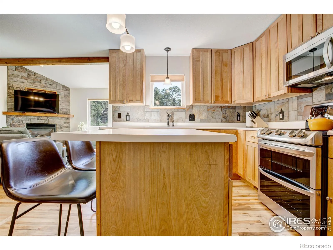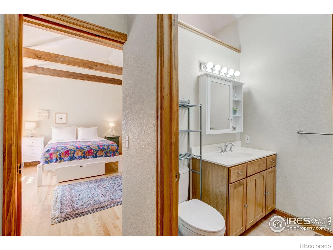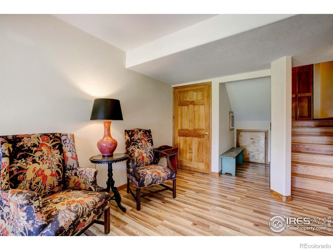Metro Denver Luxury Homes For Sale
Drop your groceries, grab your hiking boots, and let the mountains do the rest. You’re home. This beautifully updated 2 bedroom, 3 bathroom condo is filled with natural light, and sits in the heart of Estes Park offering a rare blend of mountain serenity and downtown walkability. Just steps from Lake Estes, Downtown Riverwalk, Stanley Hotel and all your favorite coffee shops, restaurants, and events, you’ll have front-row access to everything ~ without ever giving up the peace and quiet of a tucked-away mountain retreat. Inside, it’s fresh, stylish and completely move-in ready. Imagine: large white quartz kitchen sink, new faucets, freshly painted walls, hardwood floors, stainless steel appliances, skylight, and a pantry that fits enough snacks for the whole hiking crew. The vaulted ceilings and exposed beams in the primary suite bring sophisticated charm, while the cozy gas fireplace keeps things toasty after snowy trail days. The layout is smart with two private bedrooms on separate levels, two full baths to accompany each, open living, dining and kitchen, with bonus lower level family room, and a sweet powder room for guests. Enjoy peace of mind with low-maintenance living as roof, skylight, gutters, exterior paint, and both decks have all been updated or rebuilt in recent years. Speaking of decks; you get two of them, both overlooking Black Canyon Creek and a protected meadow where elk, deer, bobcats, and coyotes casually wander by. It’s like National Geographic, live-streamed to your backyard. Whether you’re escaping the city, building a basecamp for Rocky Mountain adventures, or looking for a serene full-time haven, this is the kind of place that makes you exhale the moment you walk in. HOA dues cover exterior maintenance, insurance, landscaping, snow removal and sanitation.

