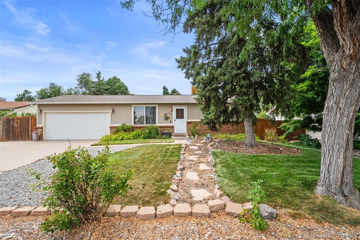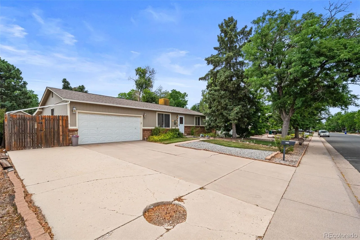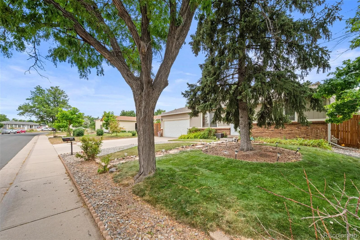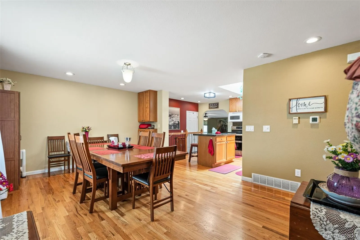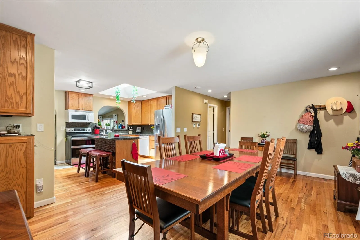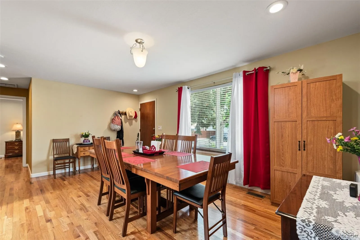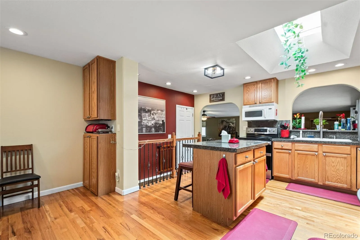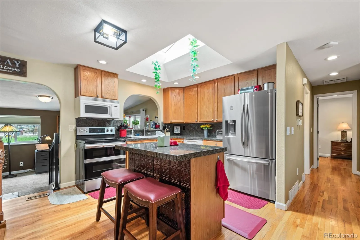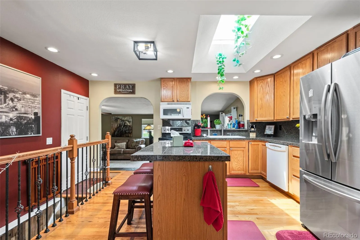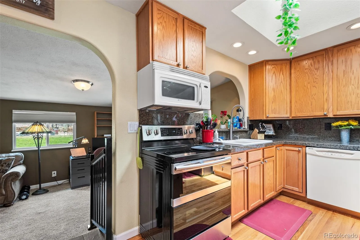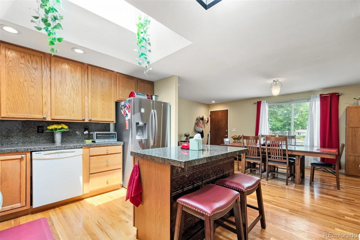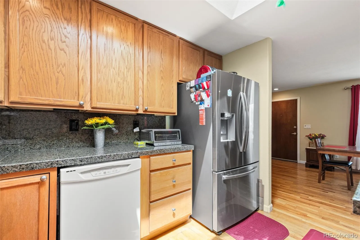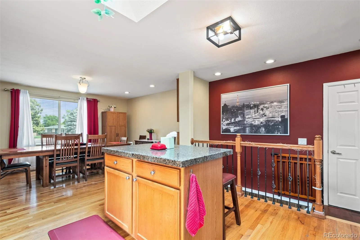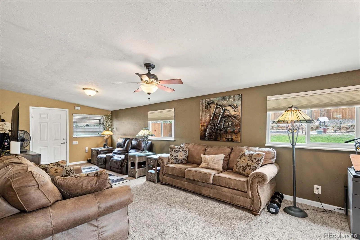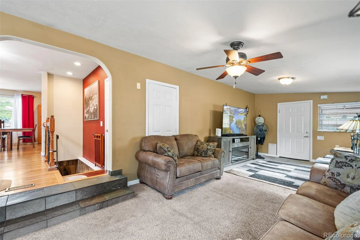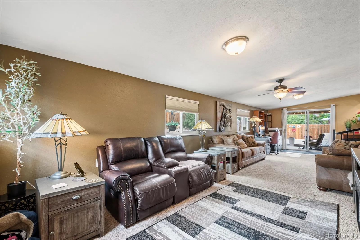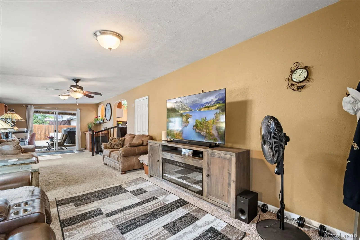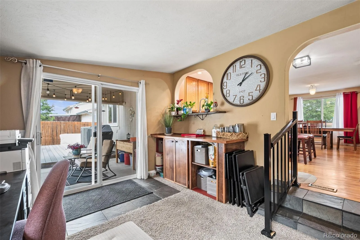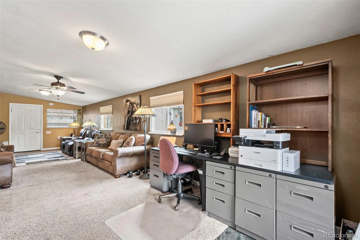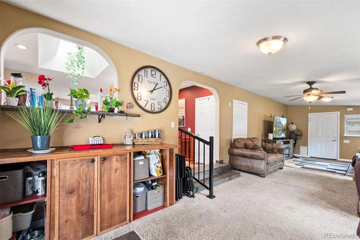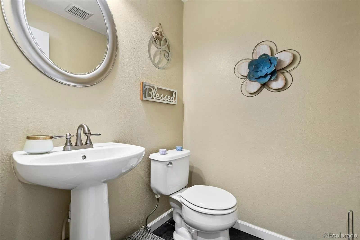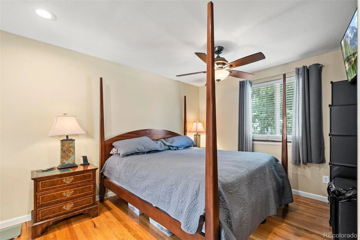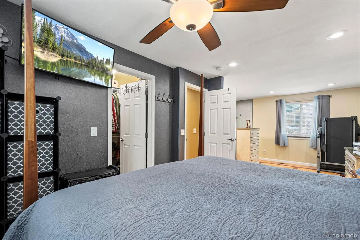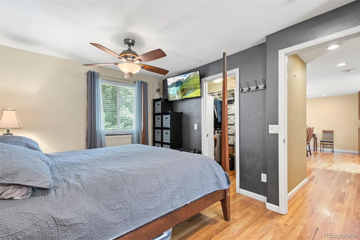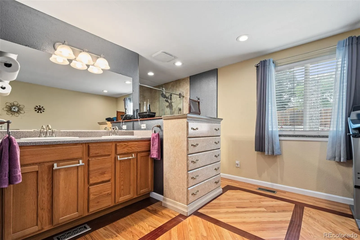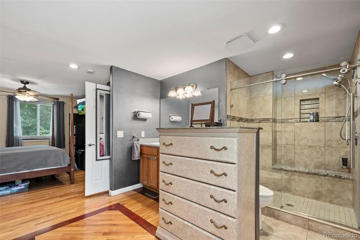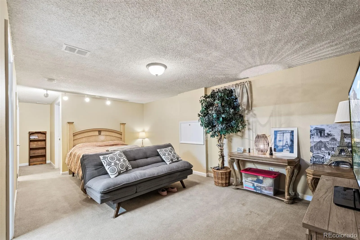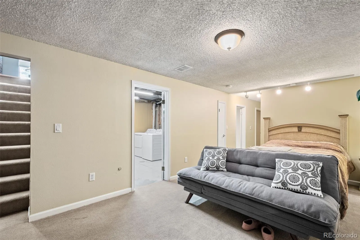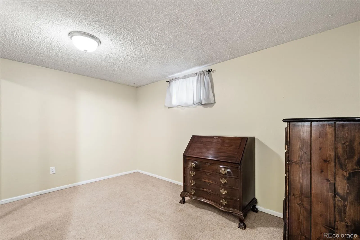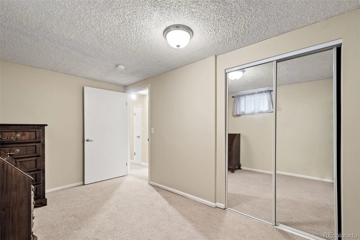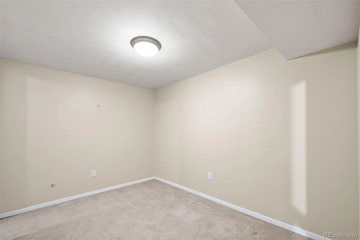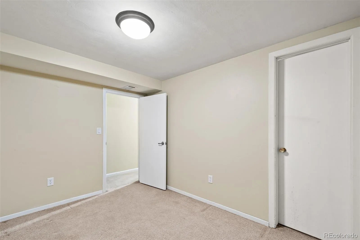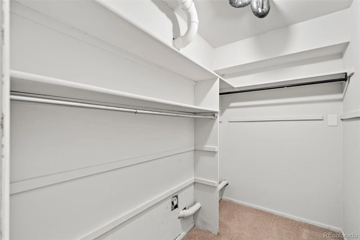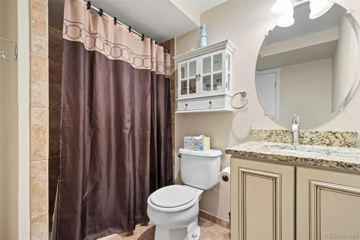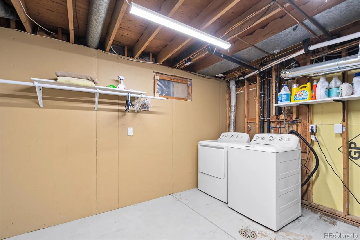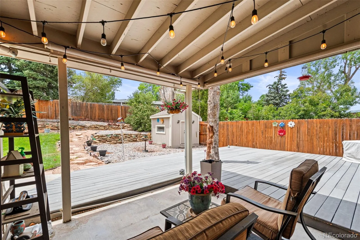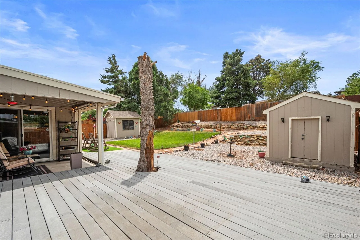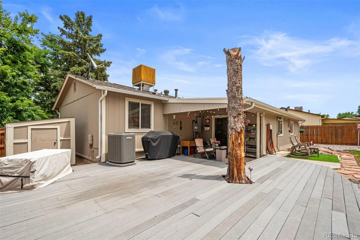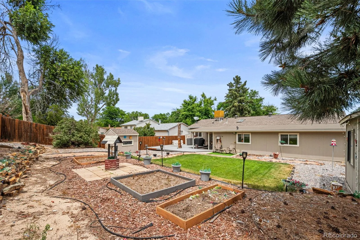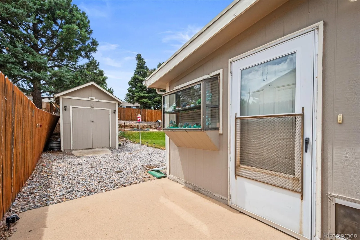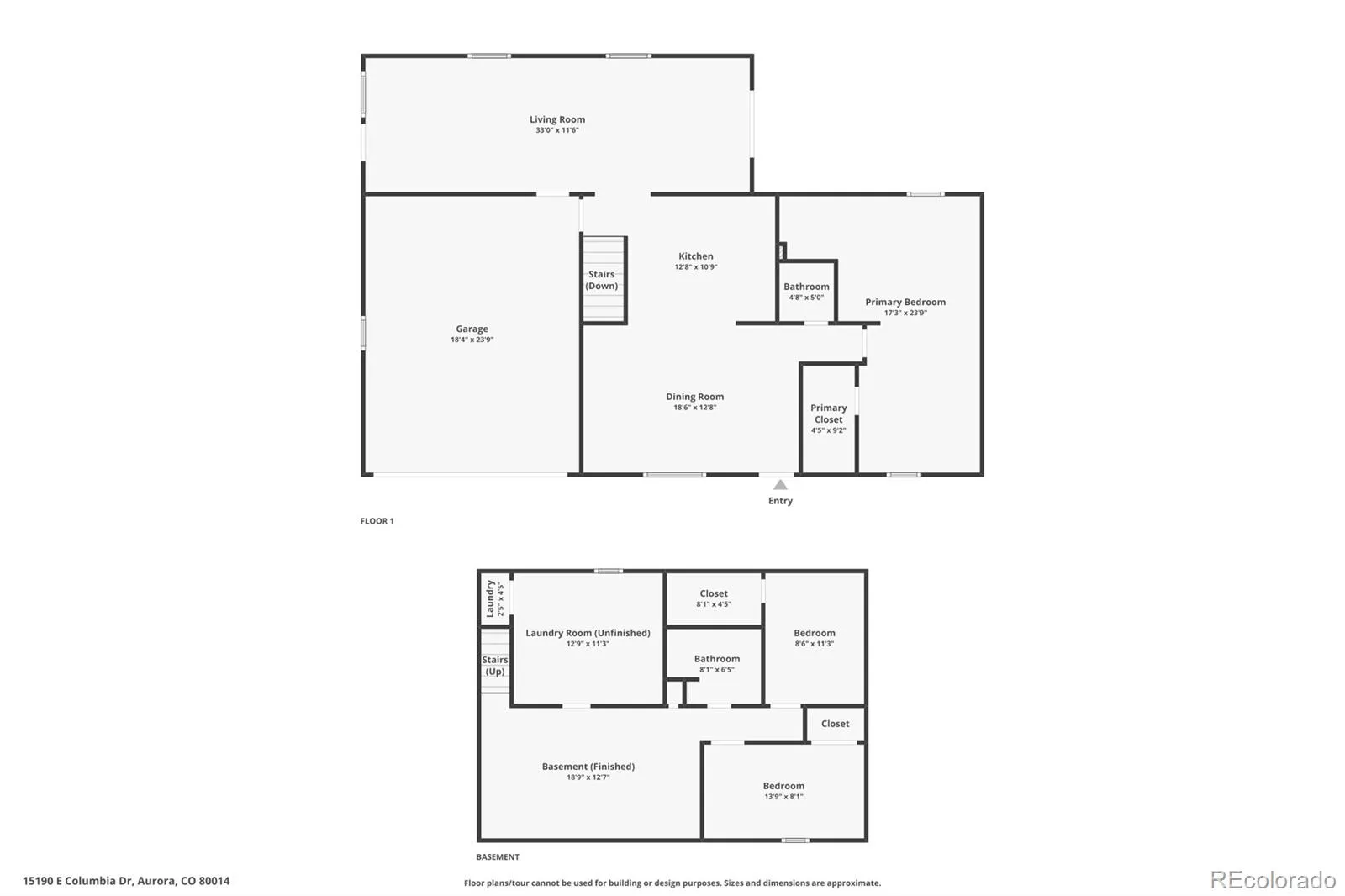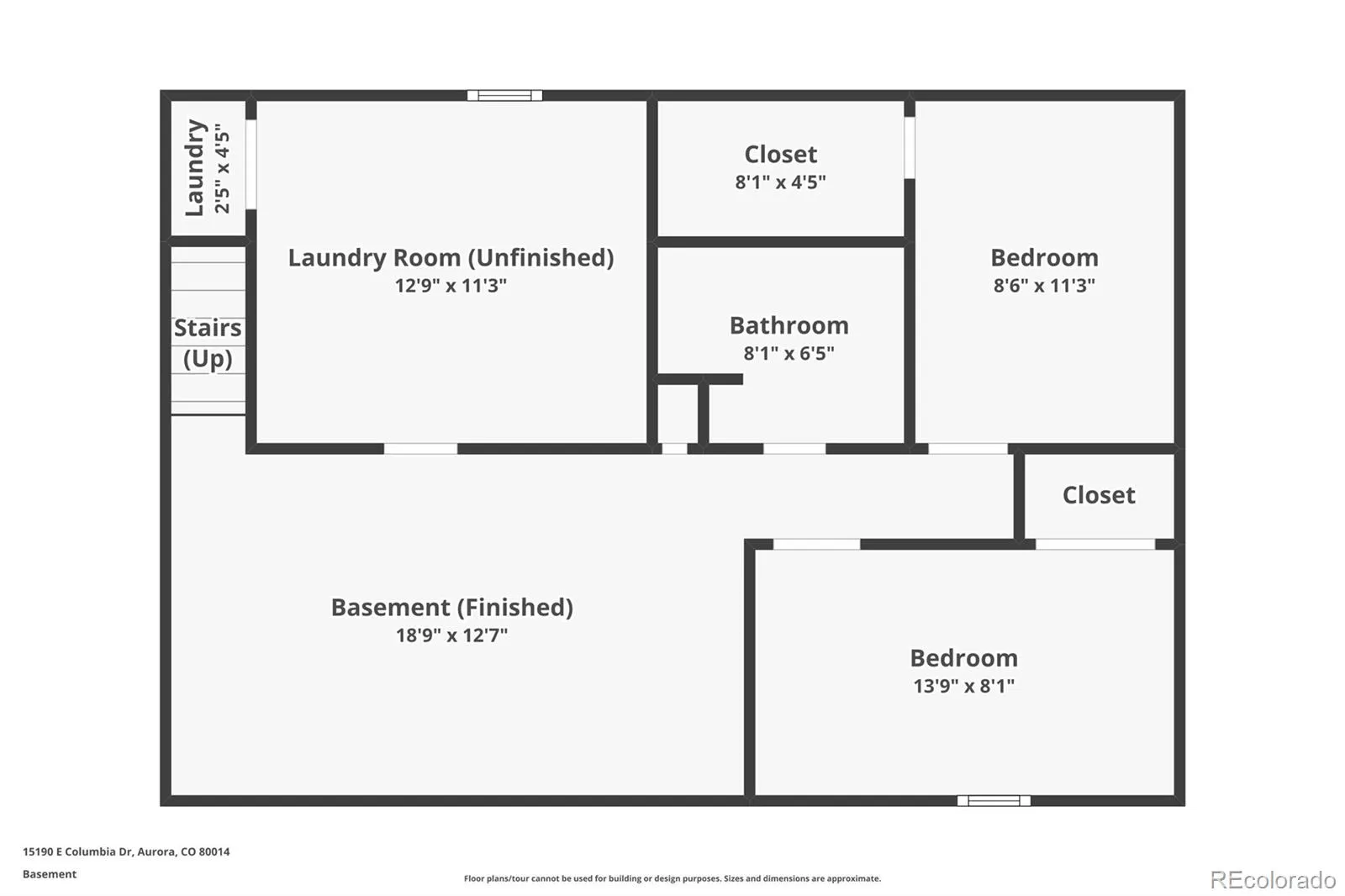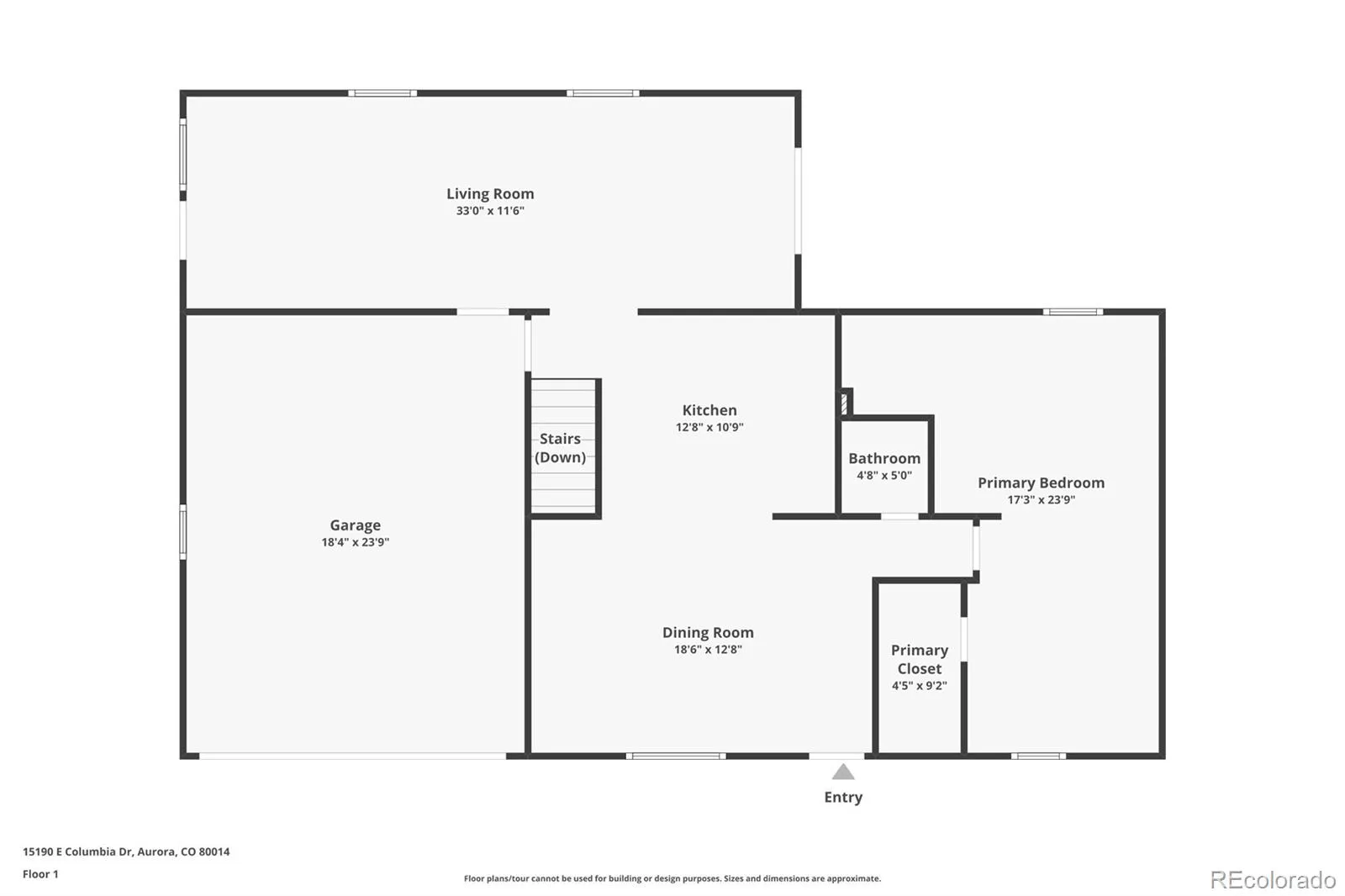Metro Denver Luxury Homes For Sale
Welcome to your beautiful sanctuary in the heart of Meadowood in Aurora, CO—where tasteful updates meet flexible living! This bright and charming ranch-style home features a finished basement and a thoughtfully remodeled footprint, including a stylish addition that enhances both comfort and functionality. With no HOA, you’ll enjoy the freedom to truly make this space your own.
Step inside to discover gleaming wood floors that run through much of the main level, creating a warm and inviting ambiance. The kitchen is filled with natural light thanks to a bright skylight and opens up to the dining and living areas, offering a seamless flow for everyday living or entertaining. The luxury feel continues in the remodeled primary suite, boasting an open-concept bathroom and a spacious walk-in closet—a true retreat after a long day.
The home offers three total bedrooms, including a non-conforming bedroom in the basement—perfect for guests, a home office, or creative flex space. The finished basement provides an additional space to spread out, relax, or work from home.
Outside, enjoy a large private yard with three storage sheds, a garden area, and ample space to unwind. There’s even a 220V hookup already in place—ideal for adding a hot tub in the future. The 3-car wide driveway and 2-car garage offer generous parking, including room for an RV.
Located just minutes from shopping, public transportation, and with easy access to major highways, this property combines peaceful residential living with unmatched convenience. Whether you’re entertaining friends or enjoying a quiet evening under the Colorado sky, this flexible and beautifully updated home offers the space and style to suit your lifestyle.

