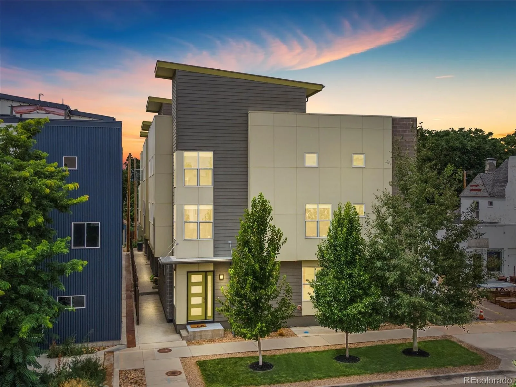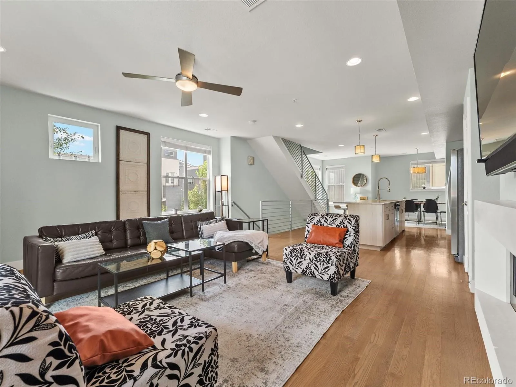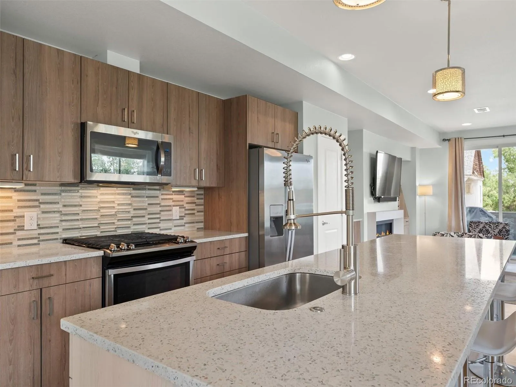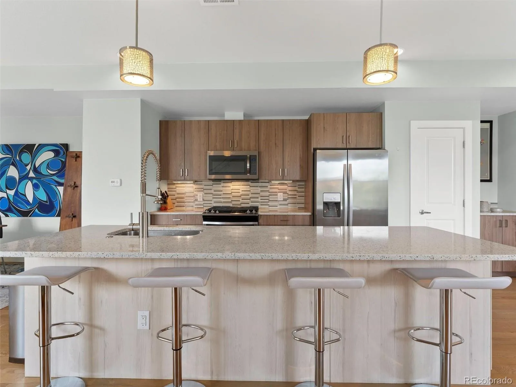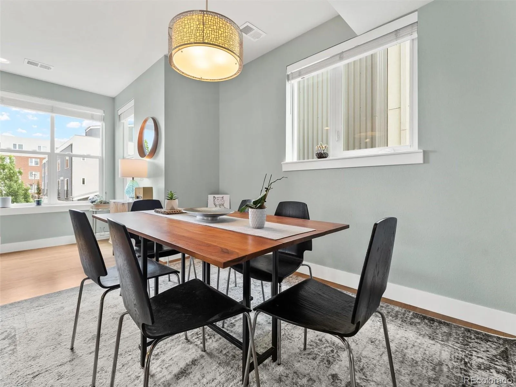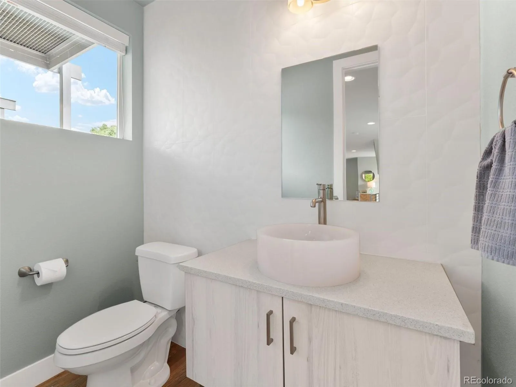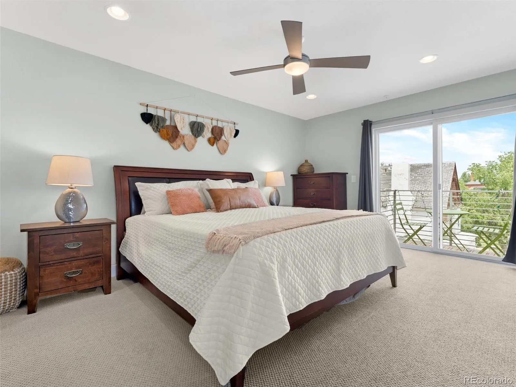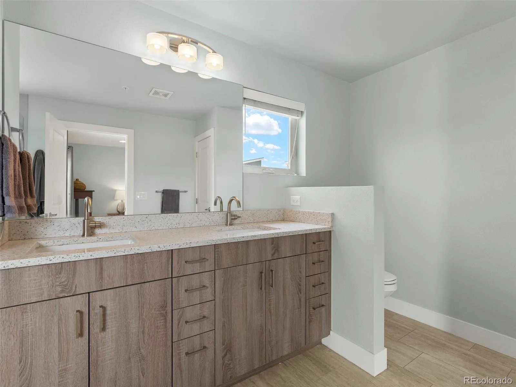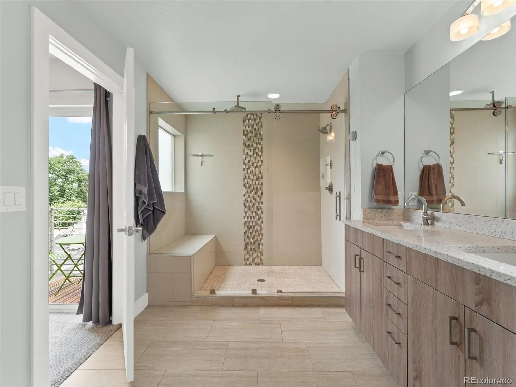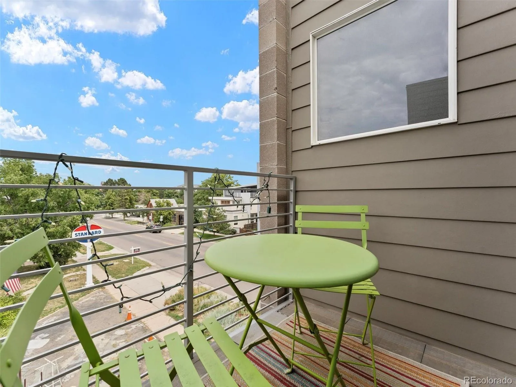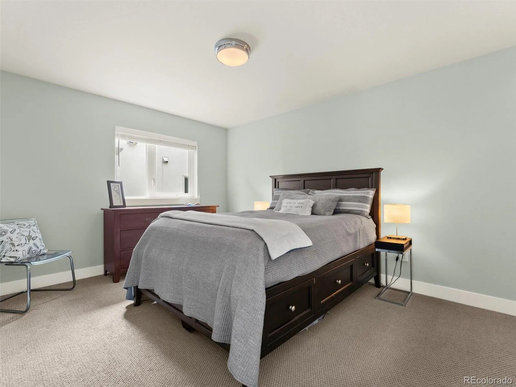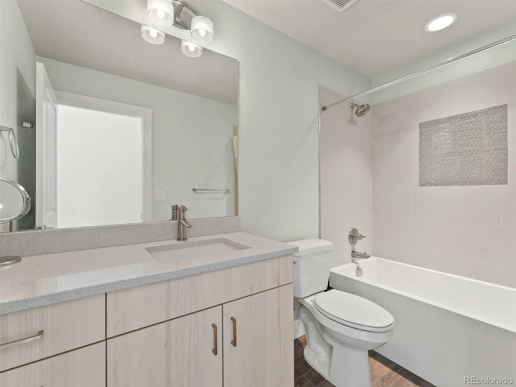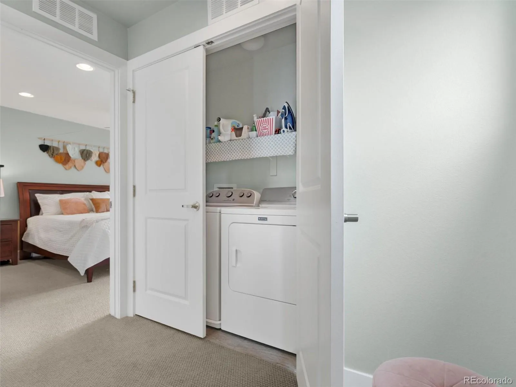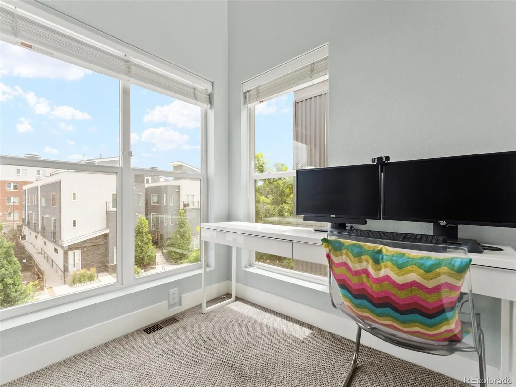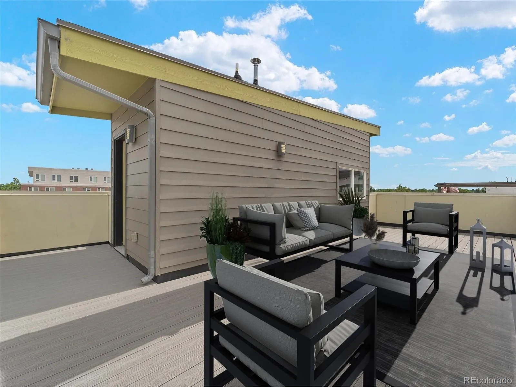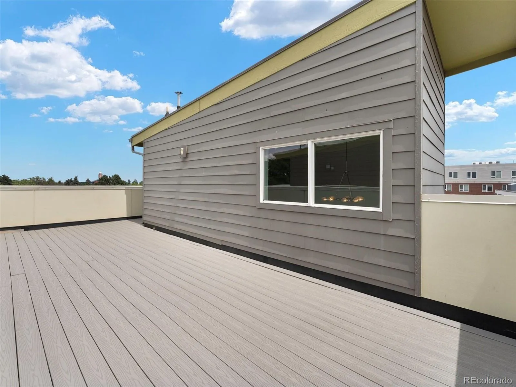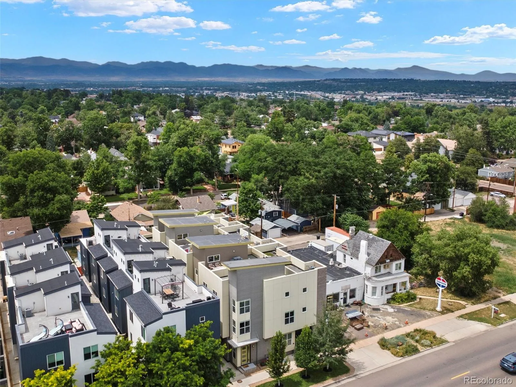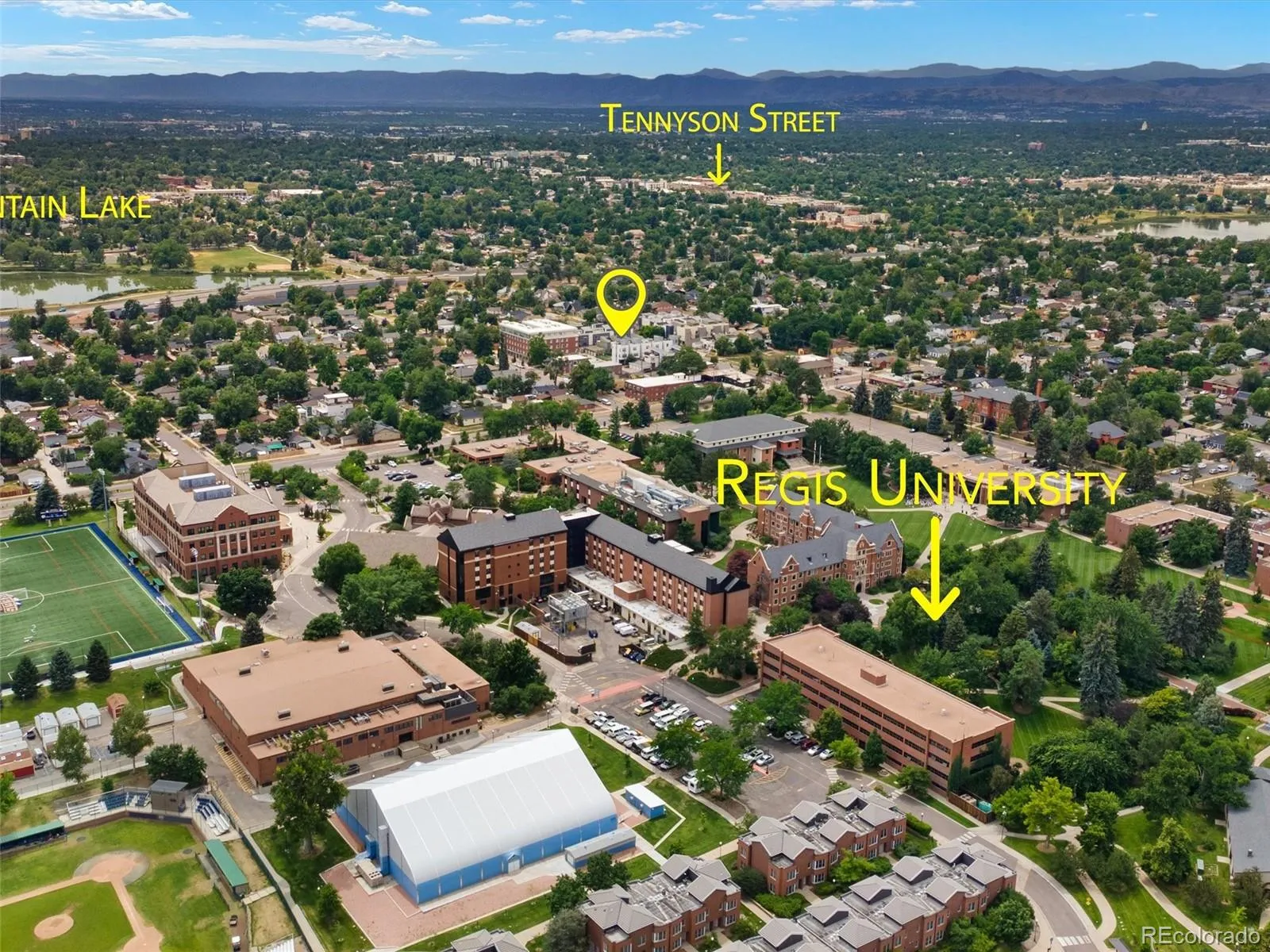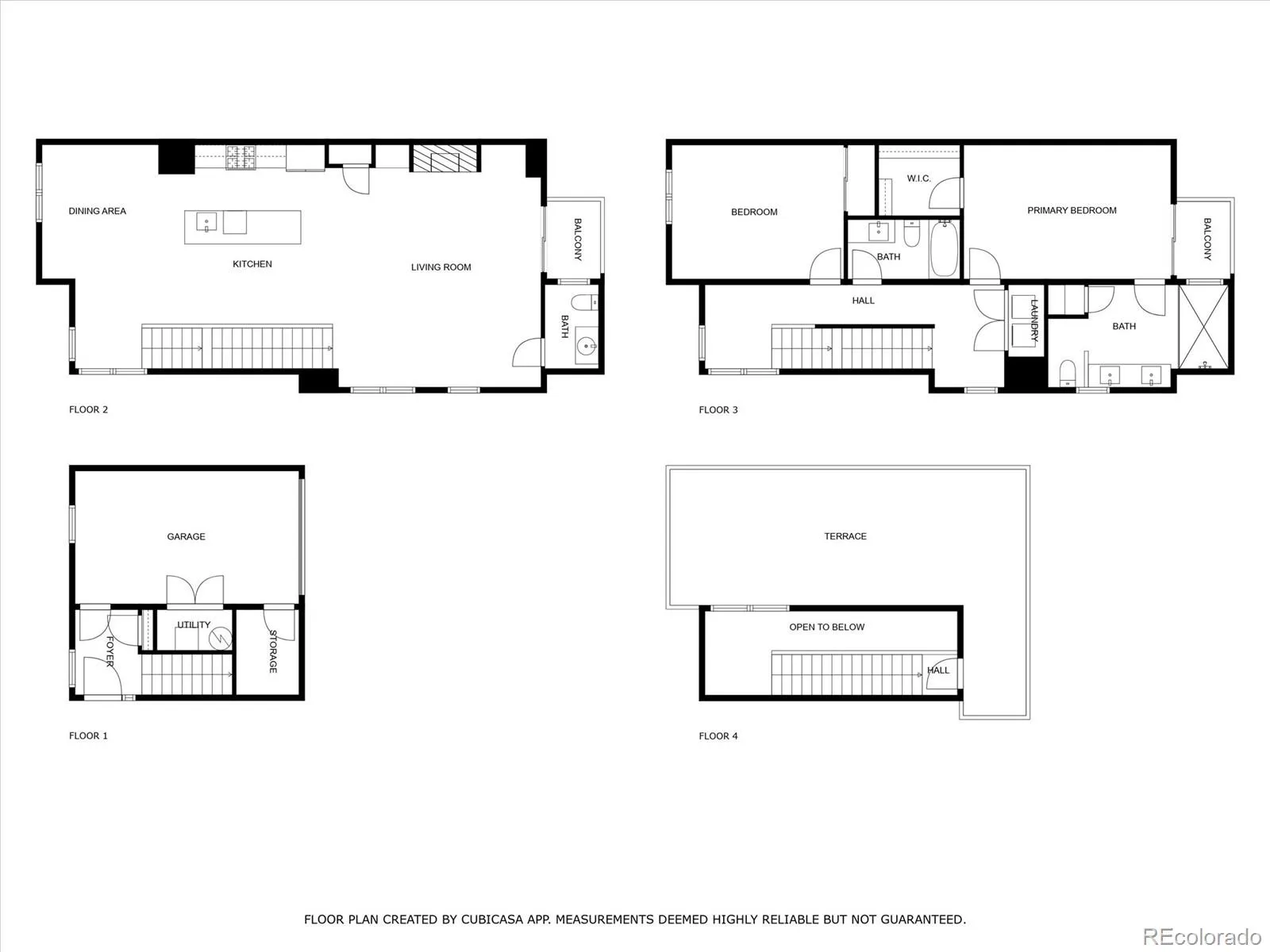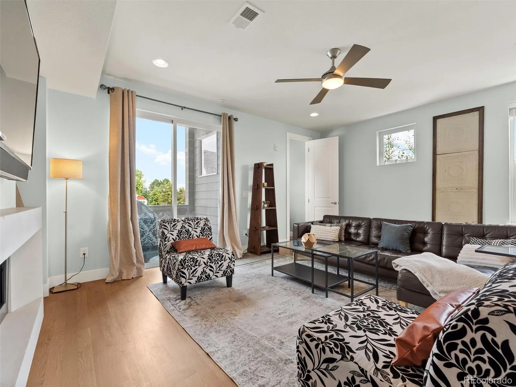Metro Denver Luxury Homes For Sale
Spacious. Stylish. Zero HOA!
This is the one you’ve been waiting for – a rare oversized end unit townhome with no HOA and more square footage than nearly any other townhome nearby! Originally a model home, this end unit is loaded with premium upgrades and a thoughtful design throughout.
Step inside to discover true vertical luxury living featuring:
-Two private balconies and a large rooftop deck offering both city and mountain views, perfect for entertaining or watching the annual fireworks displays.
-A bright and expansive main level has a wonderful open floor plan with a modern gas fireplace, and a chef’s kitchen featuring quartz countertops, stainless steel appliances, custom cabinets, a pantry and an oversized island-ideal for hosting fun dinner parties with family and friends.
-Two generously sized upper-level bedrooms, large enough for a king size bed with the in unit laundry on the same floor.
-Your oversized garage also has storage closets and there’s also plenty of off street parking available too!
This home offers the rare combination of space, style, location and no monthly HOA fees nor Metro District fees! Enjoy the best of Denver living with being just minutes from Regis University, Tennyson street, Sunnyside, the Highlands, the library, parks, shops, restaurants, and more!
Don’t settle for a cramped space, own a standout property that has it all, including a home warranty and even the furnishings are negotiable.

