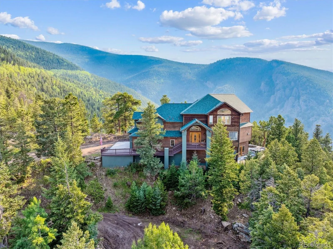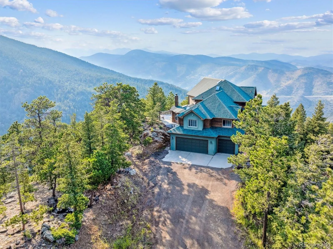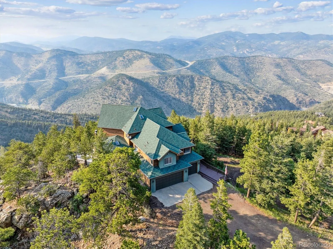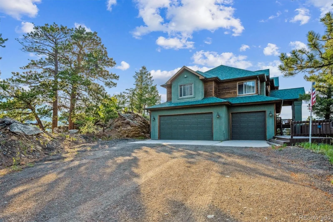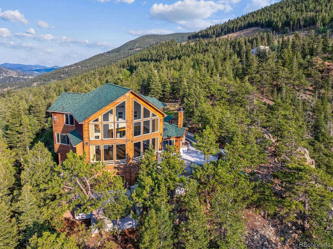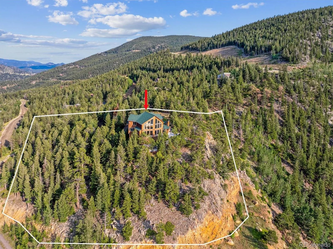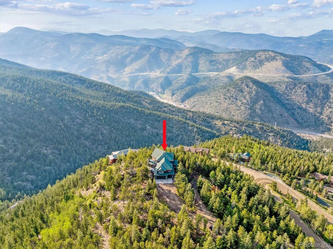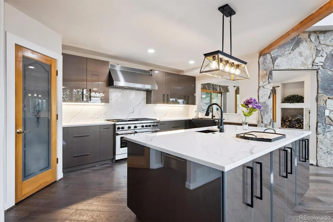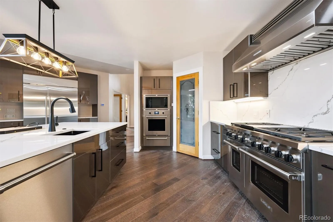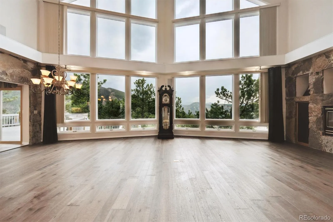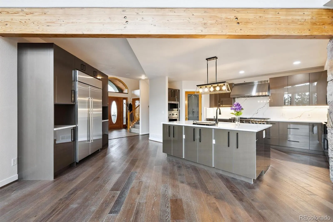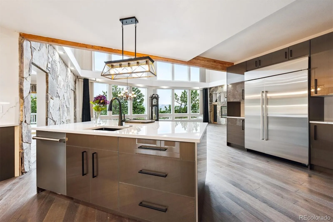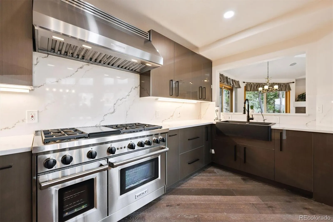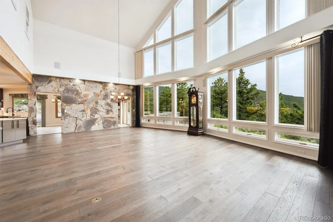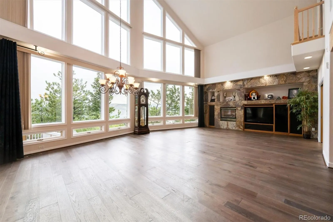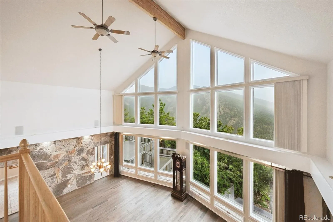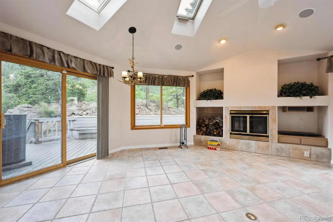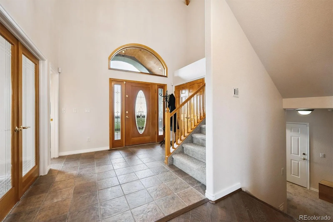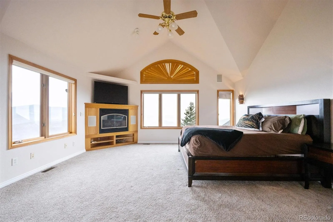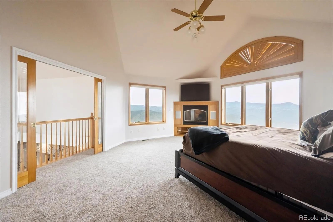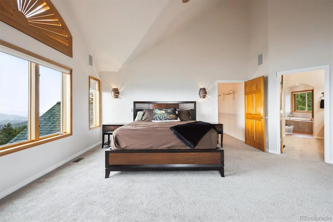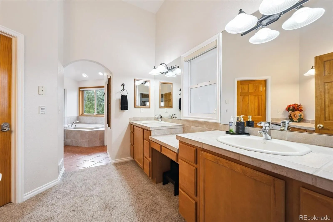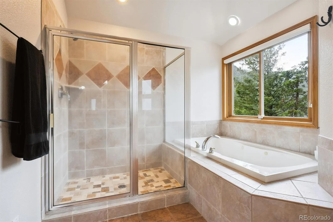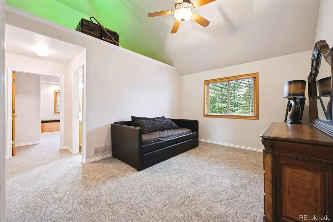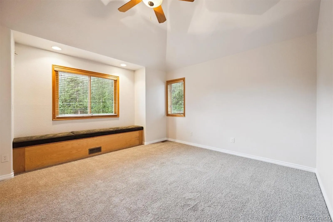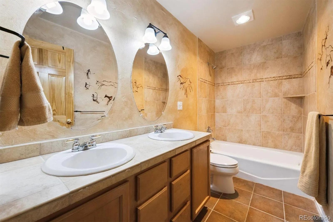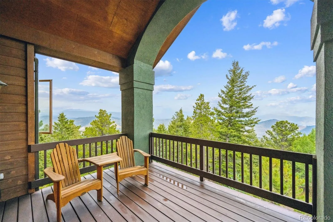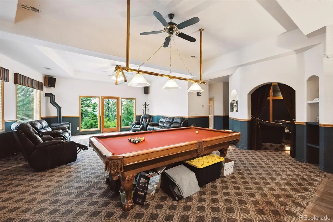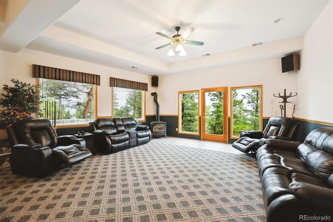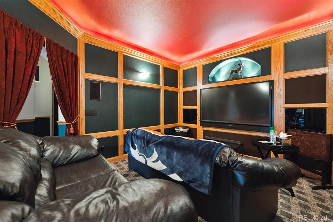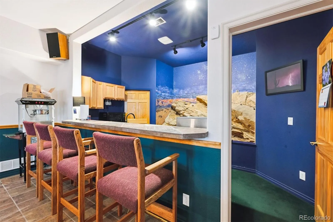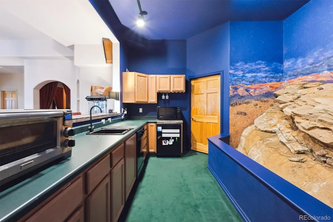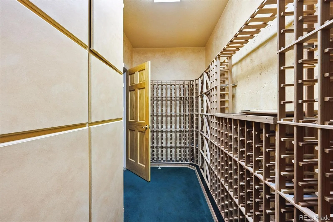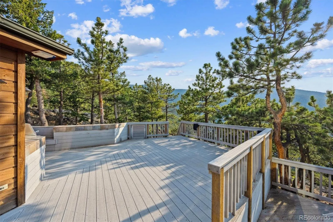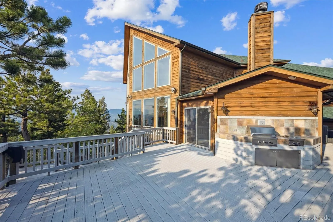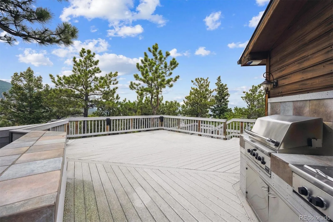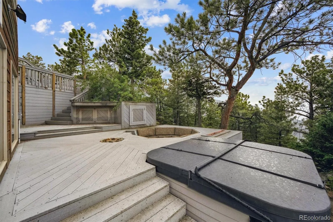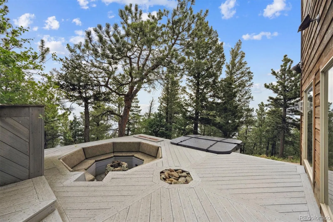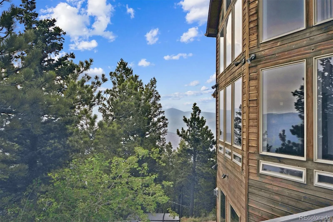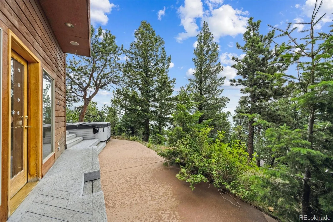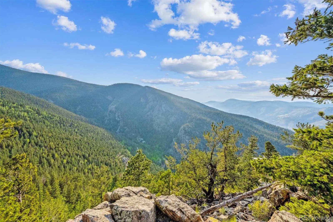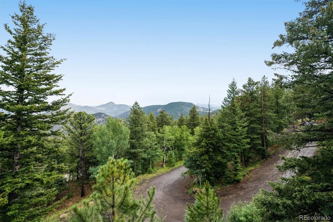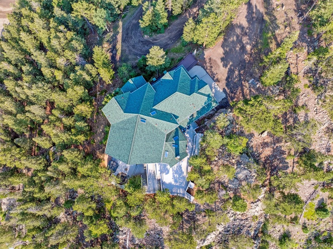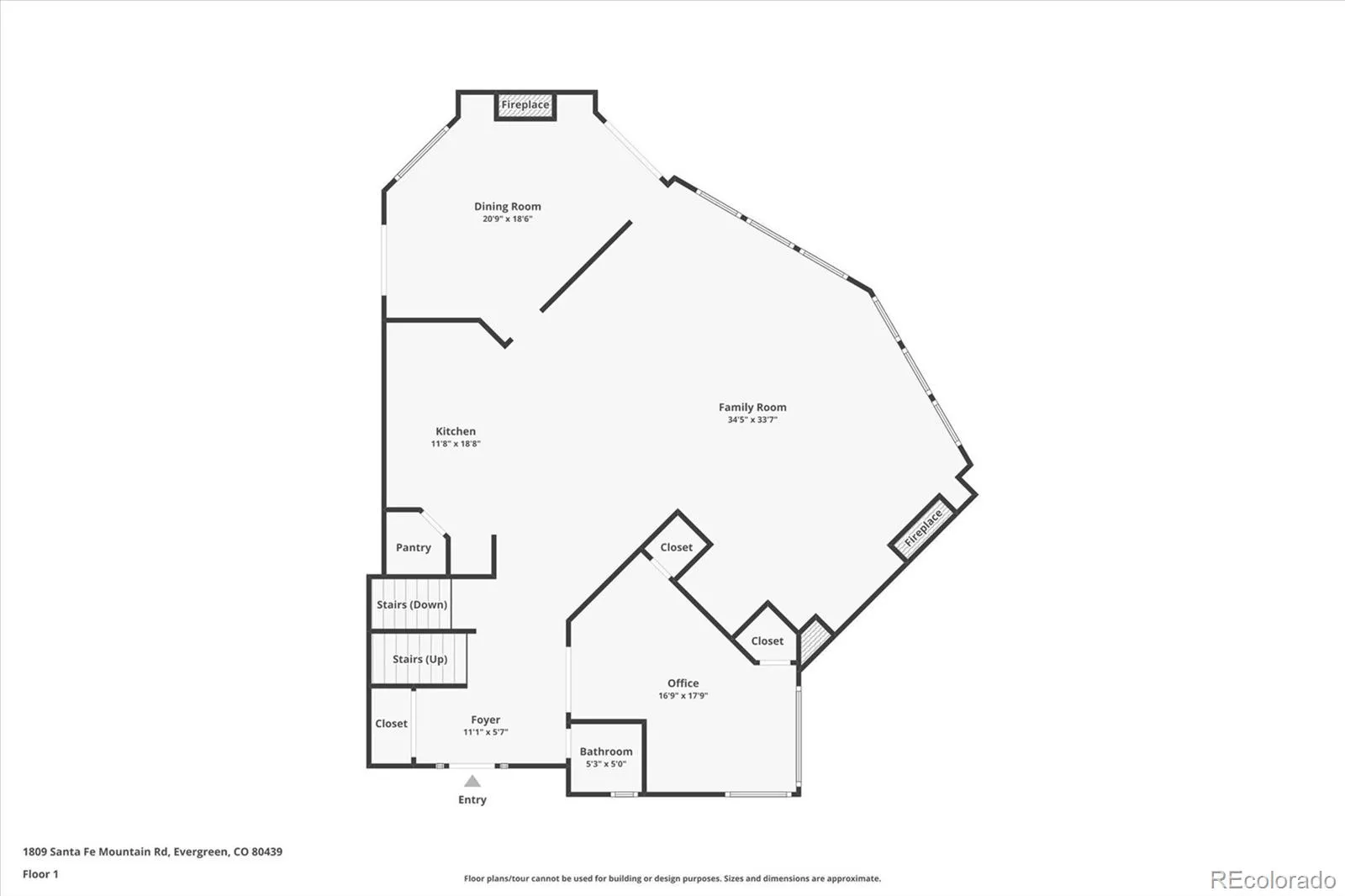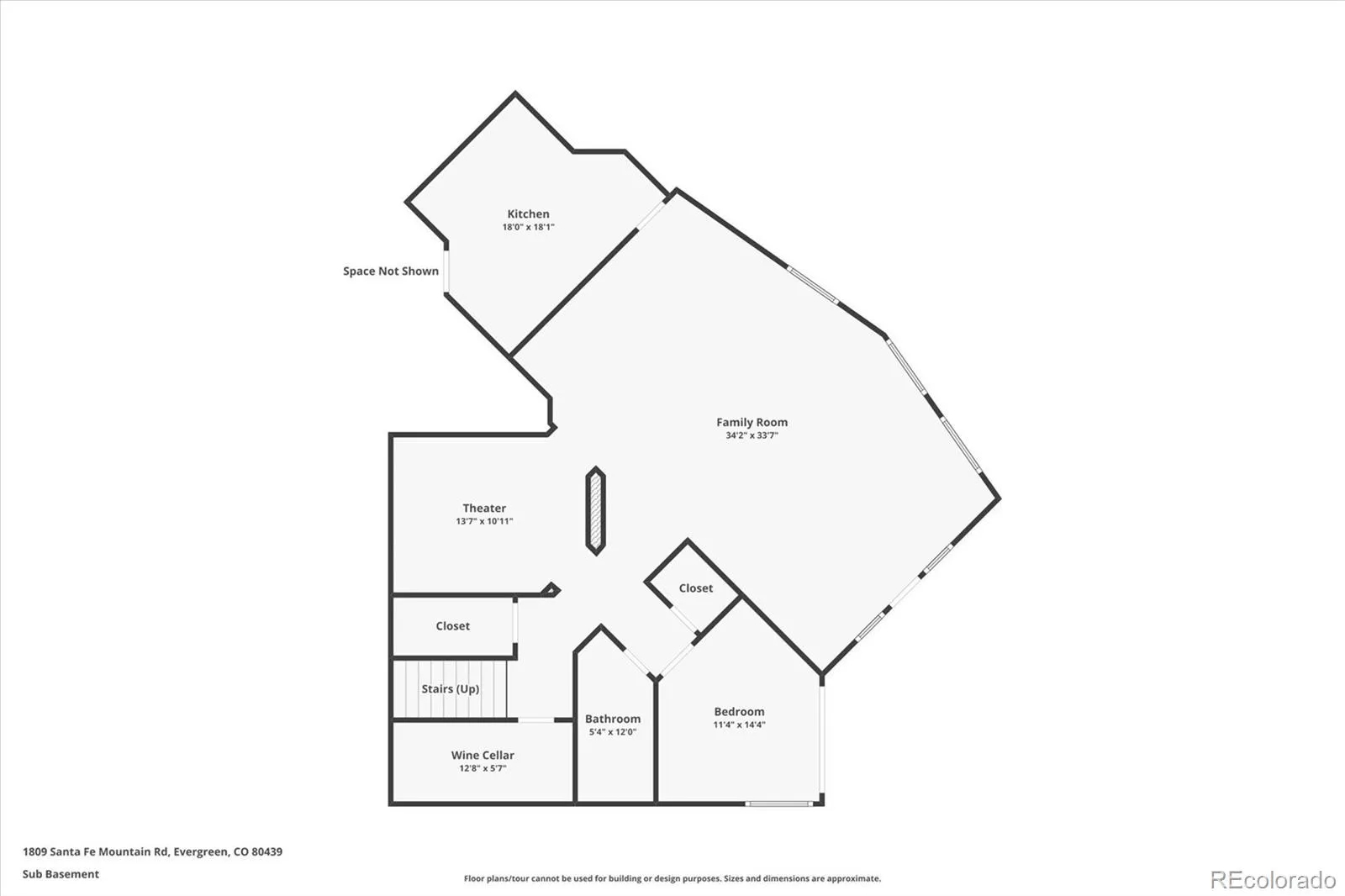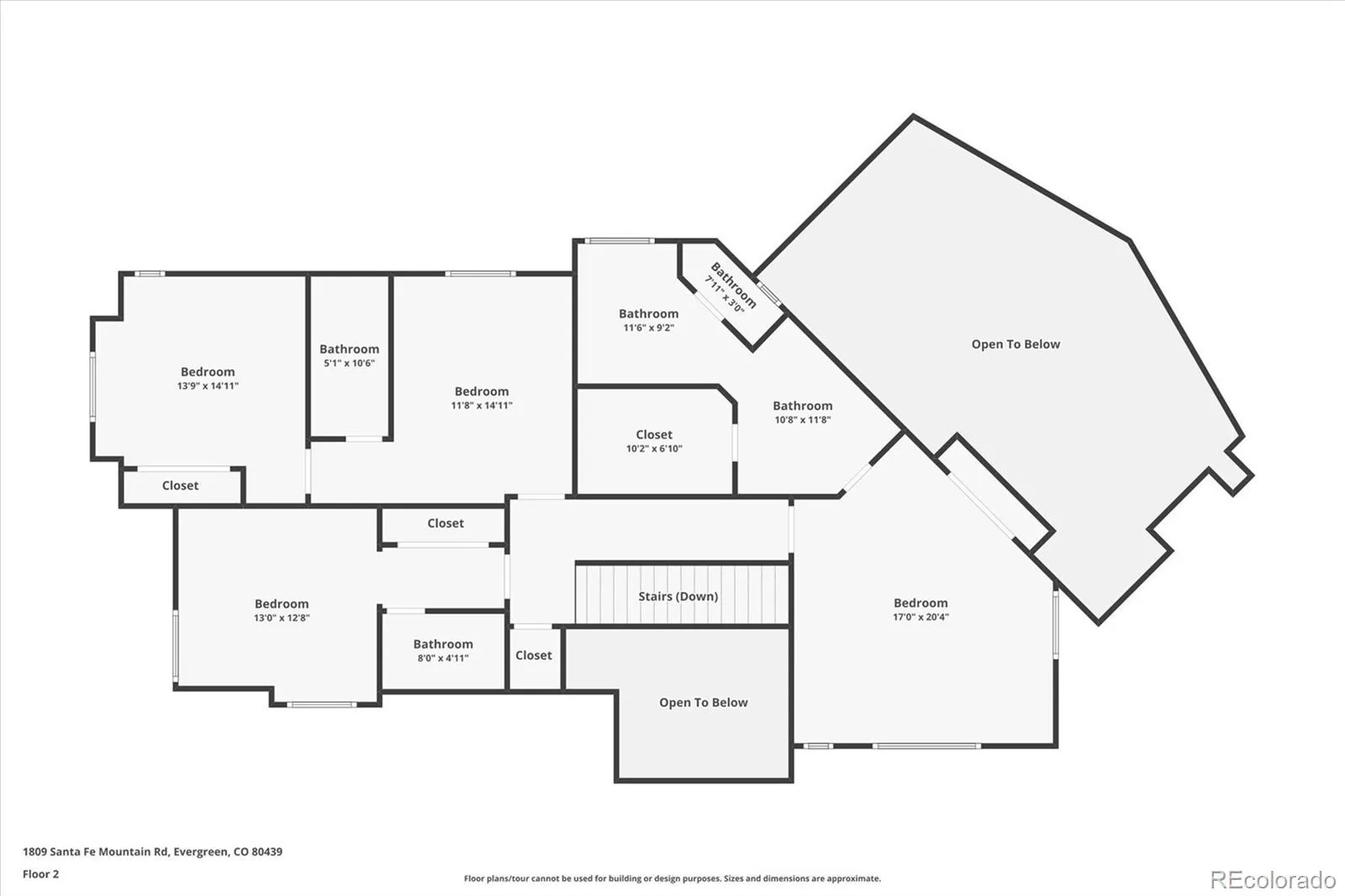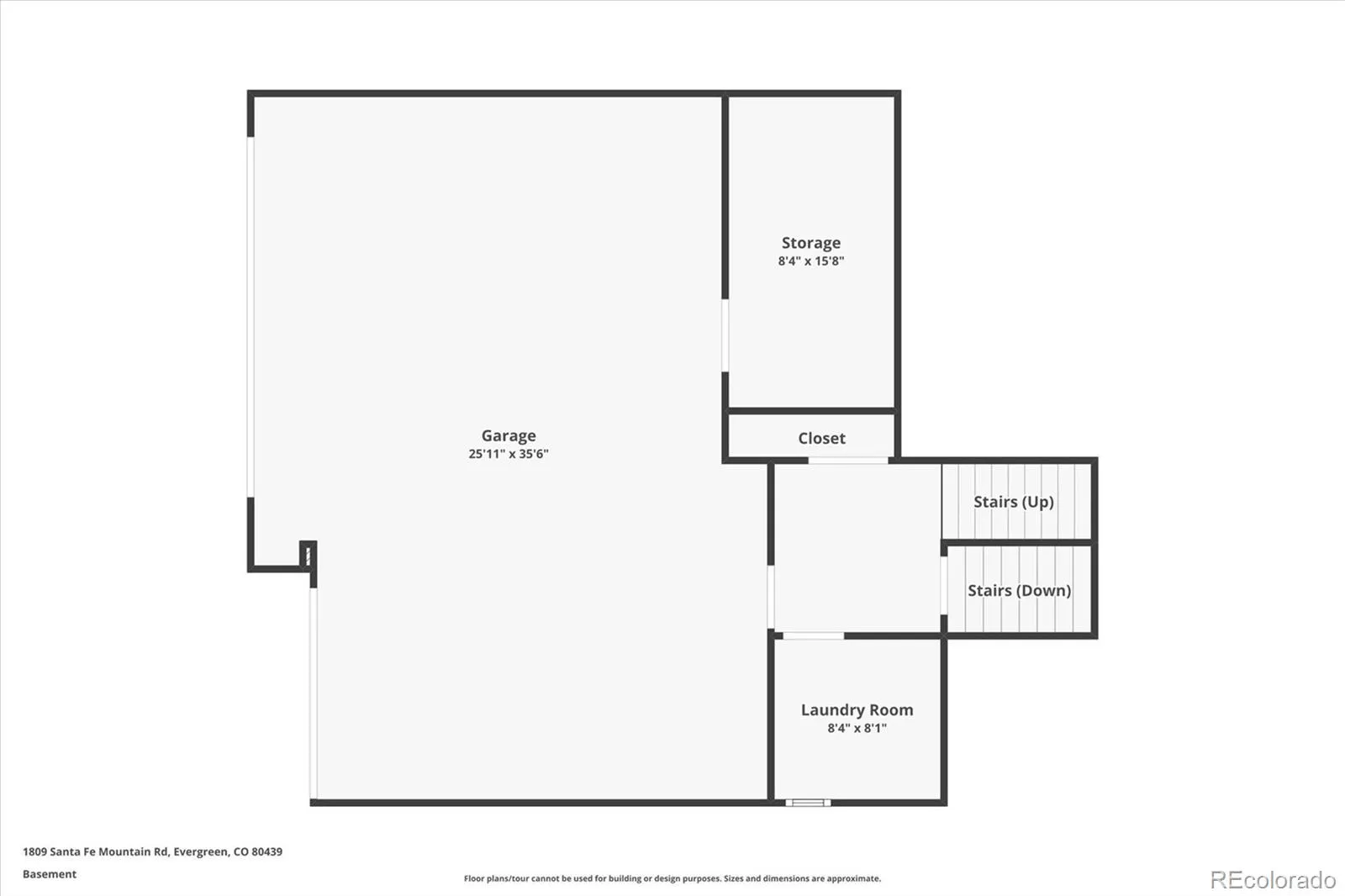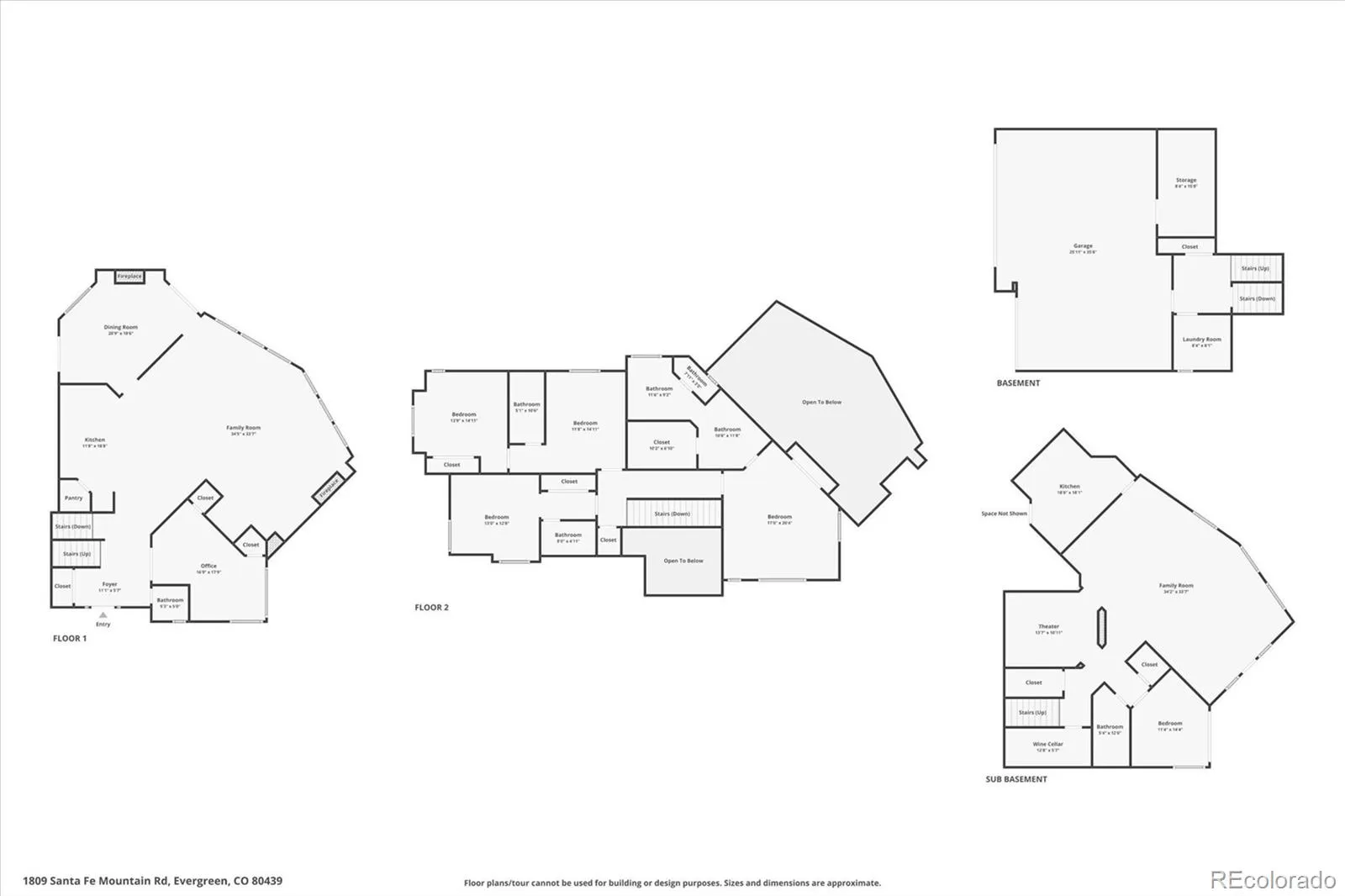Metro Denver Luxury Homes For Sale
MOUNTAIN VIEWS! Enjoy spectacular 360-degree views of the Rocky Mountains and the city from this custom mountain home, situated on an idyllic 2.7-acre lot in Saddleback Ridge Estates. A grand foyer opens to a stunning three-story-tall great room with oversized windows that allow for abundant natural light, while also perfectly framing the breathtaking western-facing Rocky Mountain views. The well-appointed chef’s kitchen has been entirely reimagined, featuring luxury appliances, an oversized center island, quartz counters, custom cabinetry, and meticulous attention to detail. Steps off the kitchen, a spacious sunroom is the ideal spot for casual entertaining with a wood-burning fireplace and easy access to the outdoor deck. The multitiered composite deck offers impeccable indoor/outdoor living featuring an outdoor kitchen, hot tub, and fire pit with picturesque views in all directions. Retreat to your primary residence, a true sanctuary with a fireplace, wet bar, sizeable walk-in closet, and an ensuite 5-piece bath. Three generously sized secondary bedrooms offer ensuite bathrooms and ample functional living space. The walk-out basement serves as the ideal canvas for entertainment, featuring a large rec room with a rare, custom wet bar that incorporates the actual rock formation from inside the home. The custom home theatre includes Lutron lighting, built-in speakers, and wood accents. This spacious basement also includes a bedroom with walk-out access to the patio with views and a full bathroom to accommodate guests with ease. Additional features of this custom mountain residence include new carpet, fresh interior paint, a main-floor home office, a 700-bottle wine cellar, an attached 3-car garage with large storage area and 4 fireplaces. Saddleback Ridge Estates is secluded yet easily accessible, offering a peaceful retreat that combines quiet privacy with convenient access to daily amenities. Do not hesitate to experience this custom mountain retreat today!

