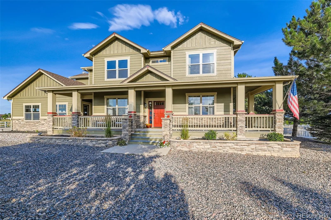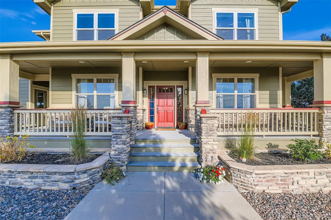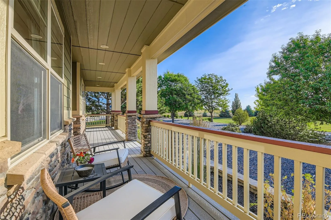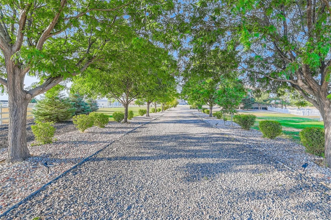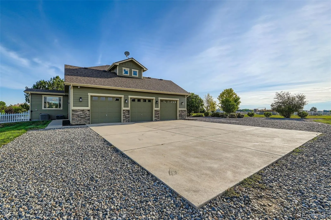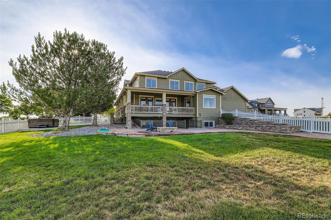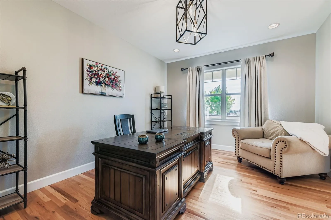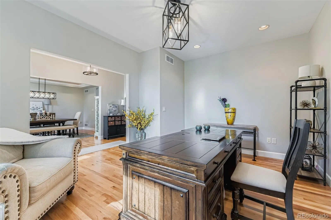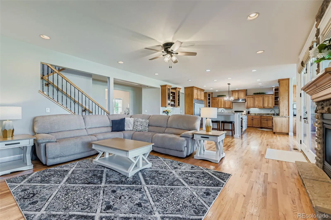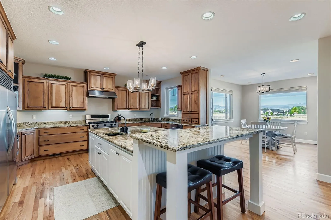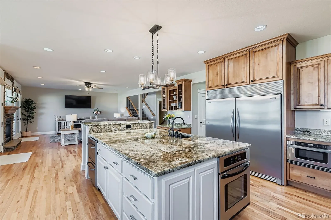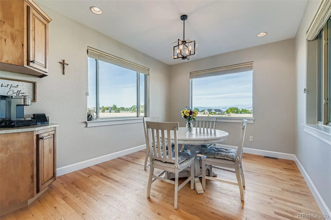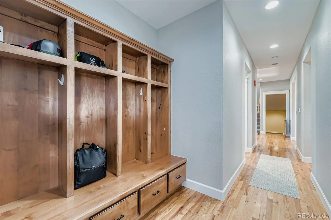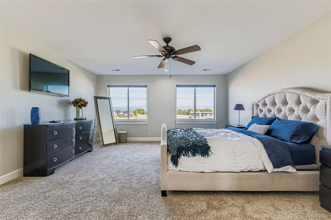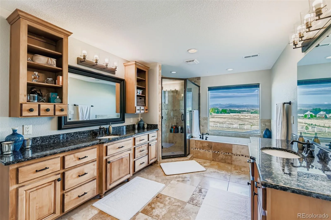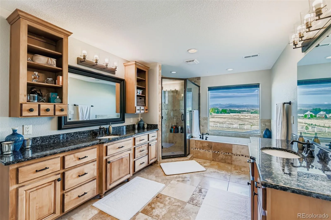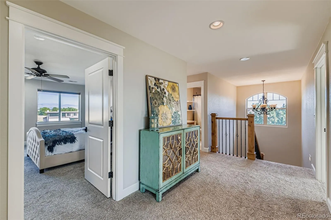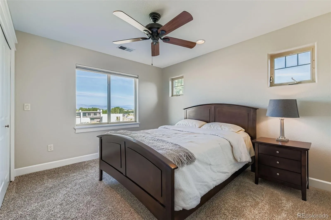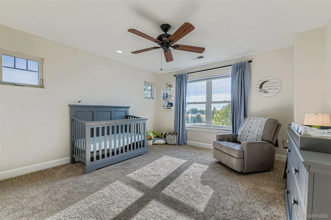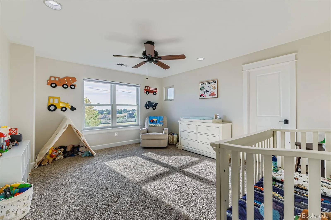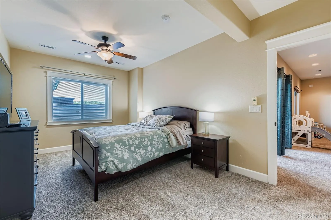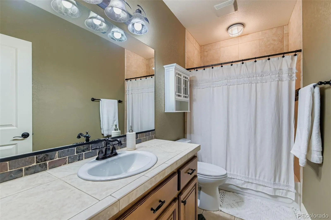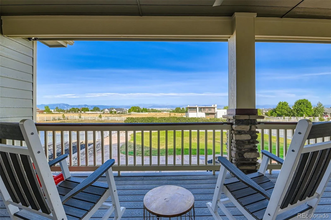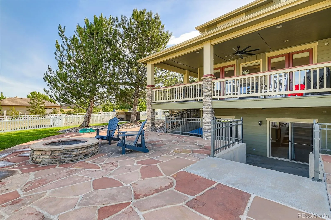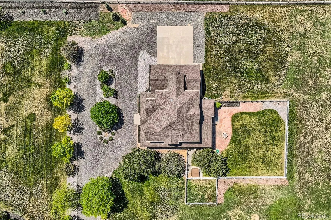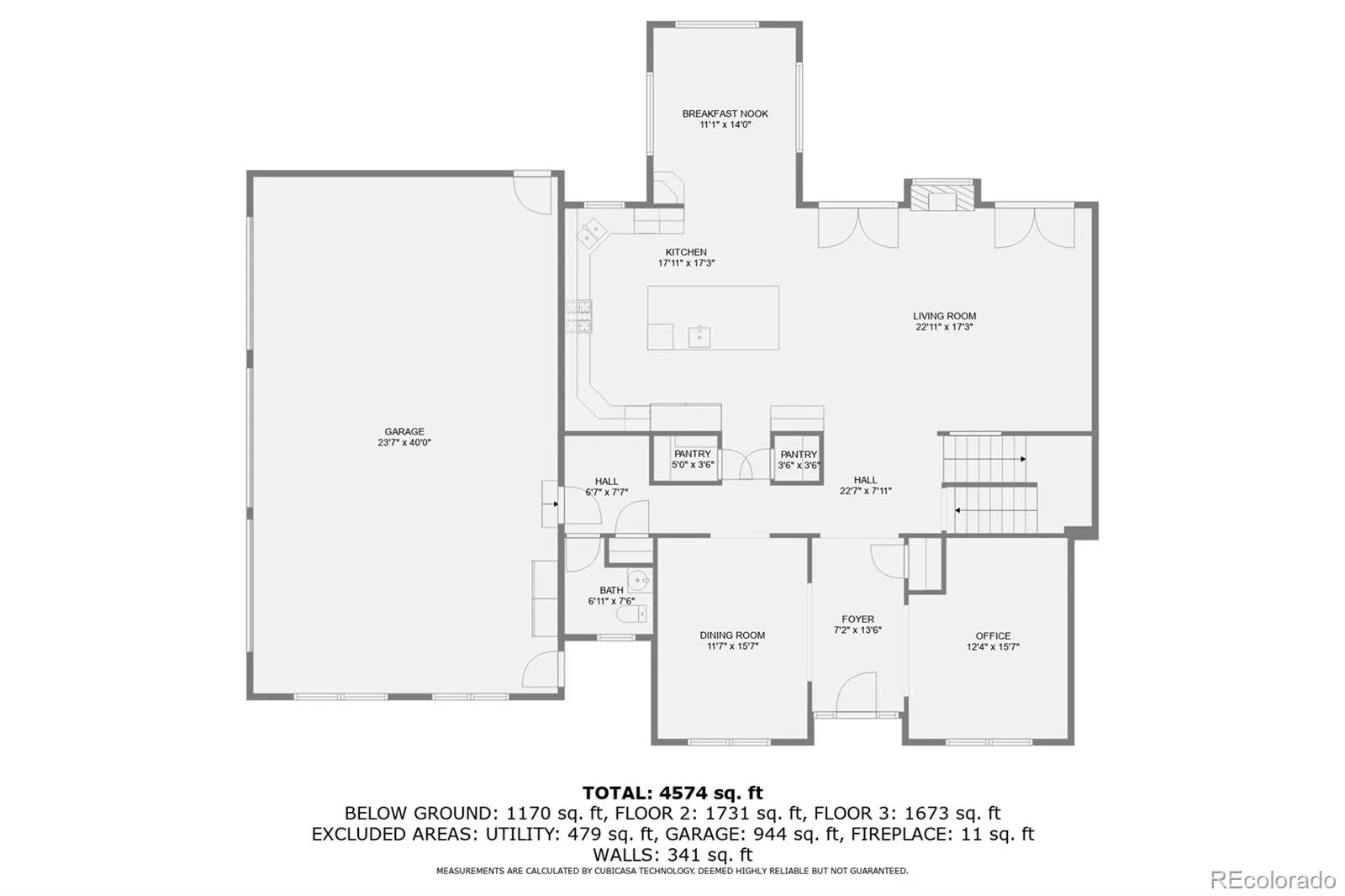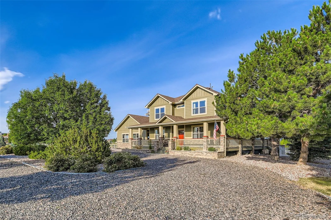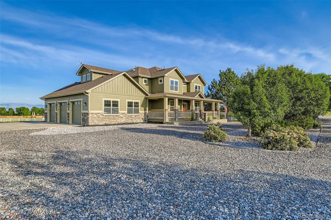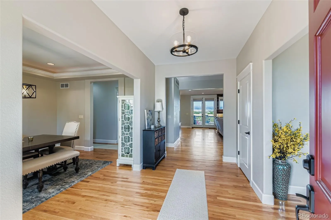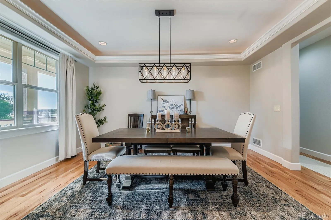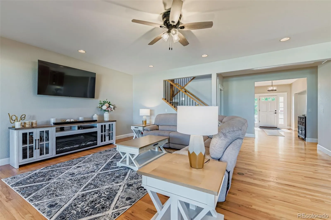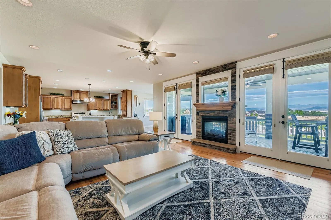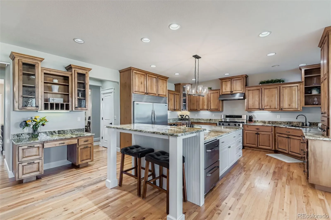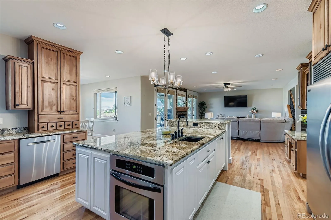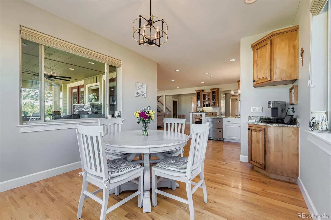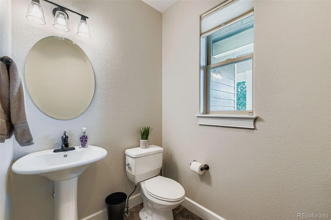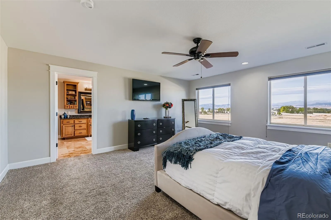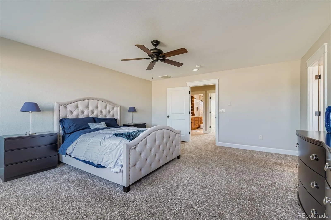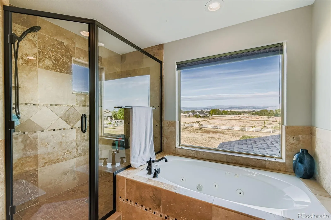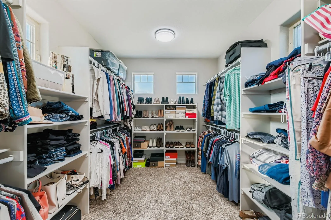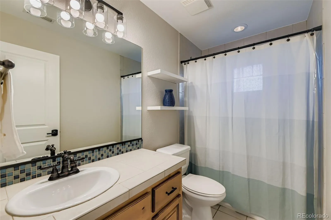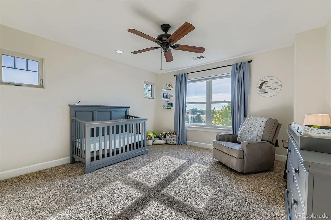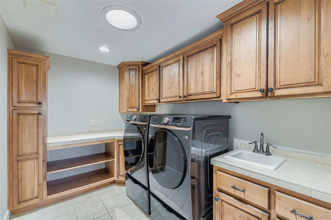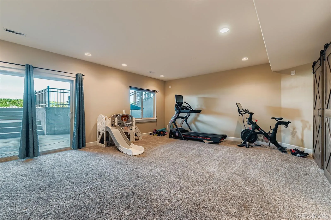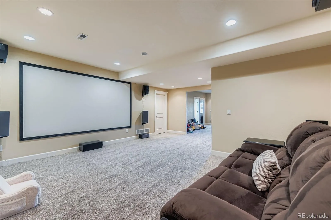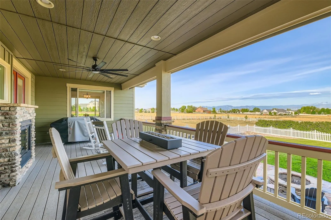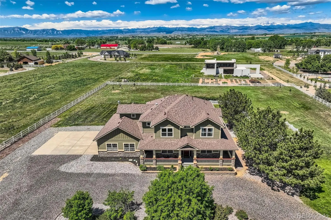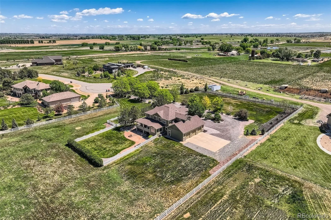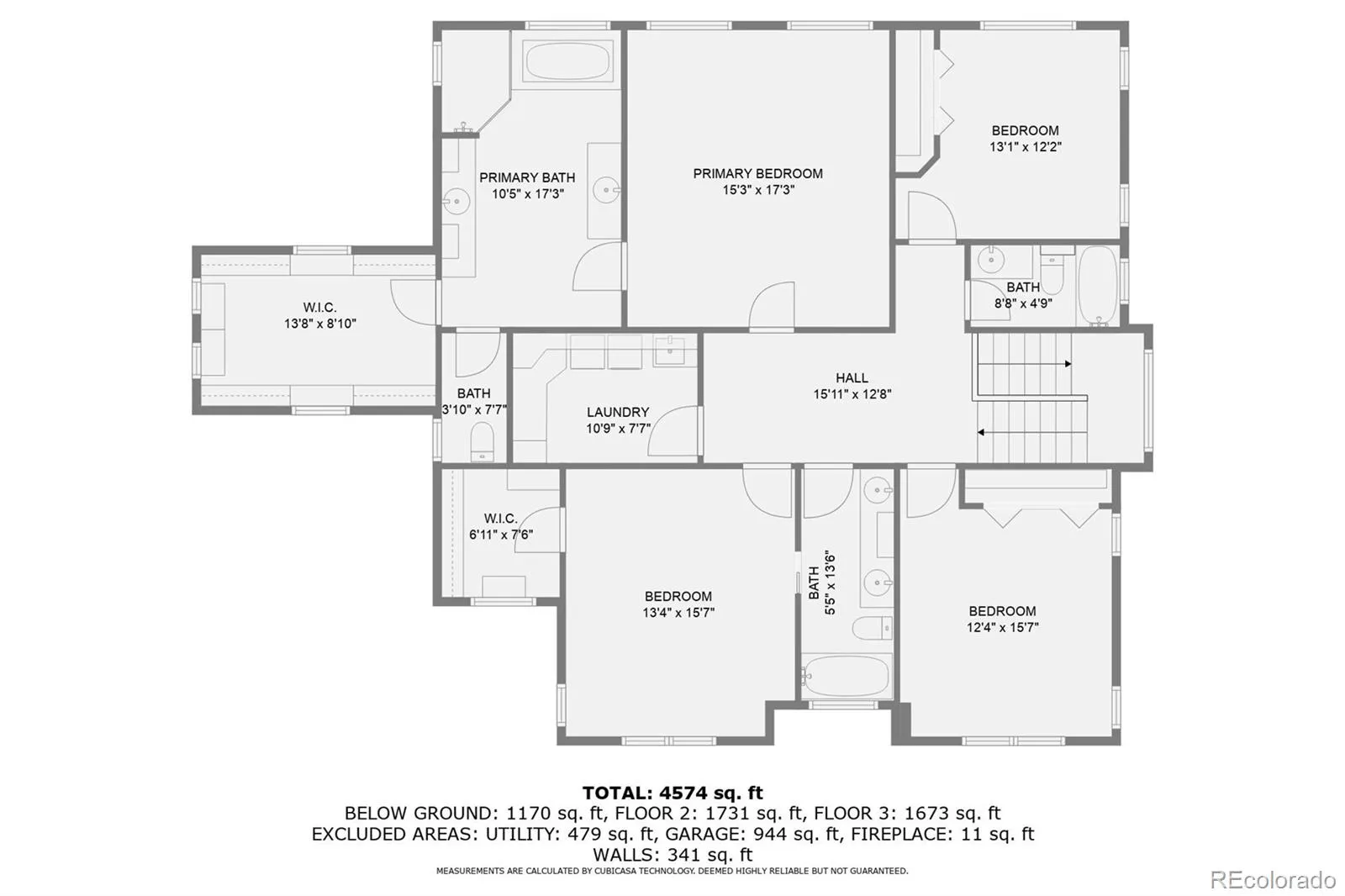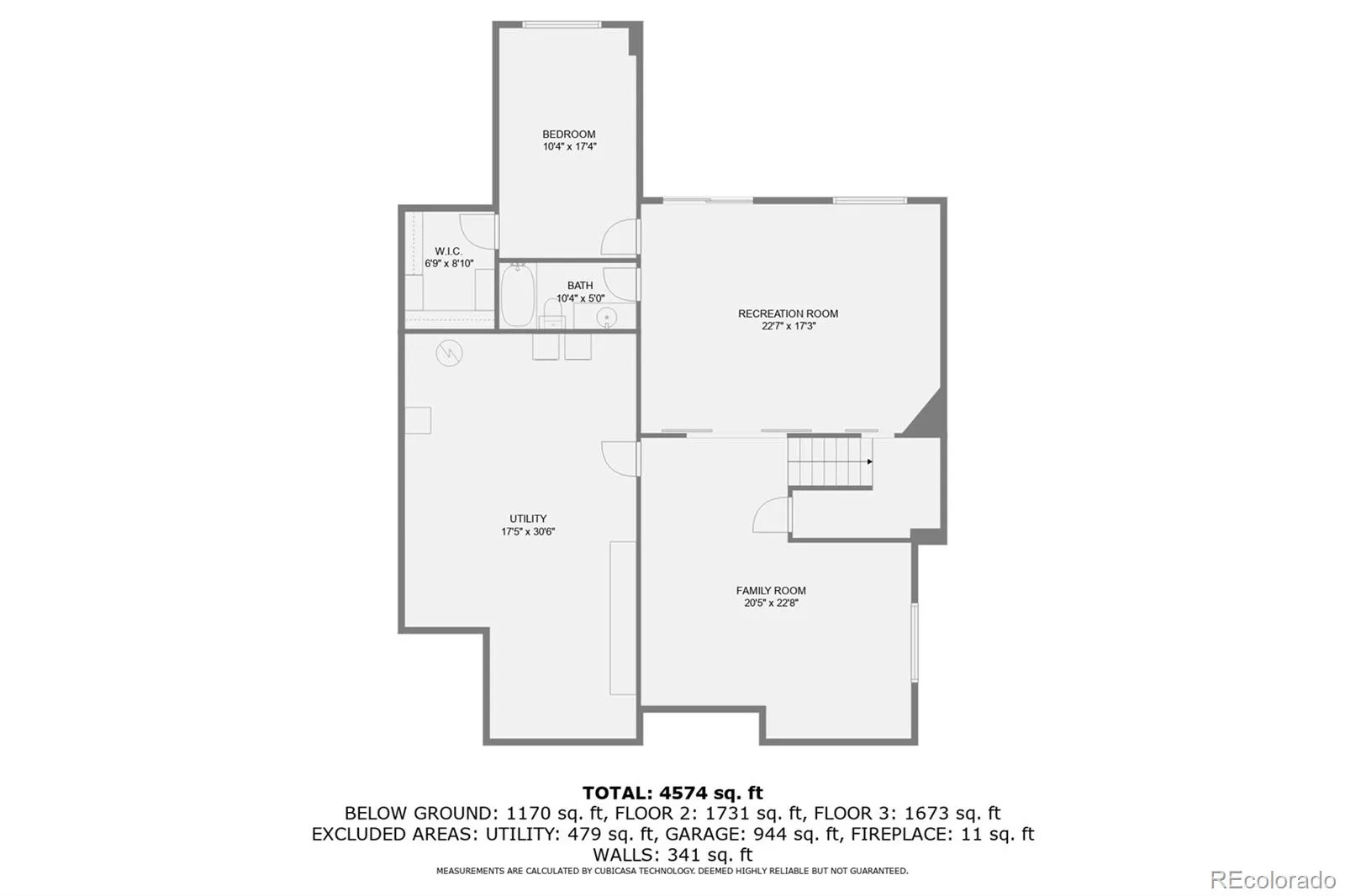Metro Denver Luxury Homes For Sale
Welcome to your dream home! Sitting on 2.48, beautifully landscaped acres in a private, gated community, this stunning 5-bedroom residence offers breathtaking mountain views, timeless charm and modern comfort. Step inside to find new interior paint, some new windows, one new furnace, newer AC units, newer water heater and recently installed sprinkler system to name just a few of the updates on this semi custom built home. The gourmet kitchen is a chef’s delight, featuring 2 double pantries and a large island making it perfect for both entertaining and everyday living. Double French doors open from the main living area to a large covered deck and a wrap around porch, ideal for soaking in the serene views or enjoying outdoor gatherings. The expansive primary suite with a 5 piece bathroom offers panoramic views that will take your breath away, along with the ample space to relax and unwind. Upstairs you’ll find 3 additional bedrooms and 2 full bathrooms, ideal for family or guests. Conveniently located upstairs, the laundry room adds everyday ease to the thoughtfully designed home. The walkout basement is a true bonus, featuring a bedroom, full bathroom, spacious living room, theater room, and a storage room with 2nd laundry hookups – perfect for guests, multigenerational living, or extra flexibility. Surrounded by mature trees and thoughtfully designed landscaping, this property combines privacy, beauty, and functionality. Dreaming of building a workshop or a barn? There is room for that! Don’t miss your chance to own a gorgeous home that feels like a world away – yet close to everything you need!

