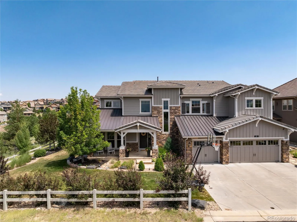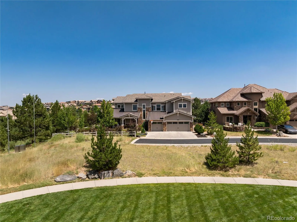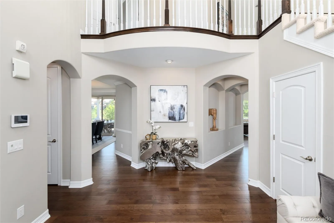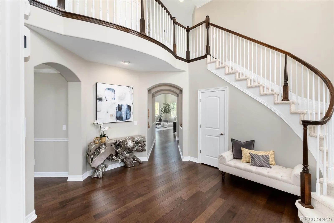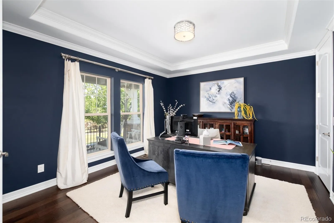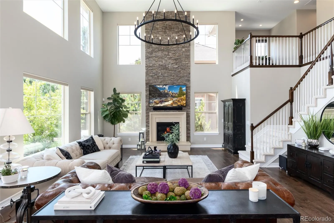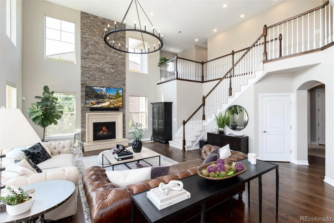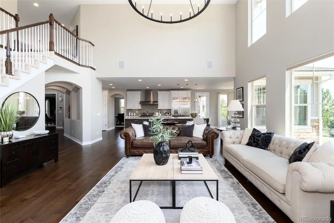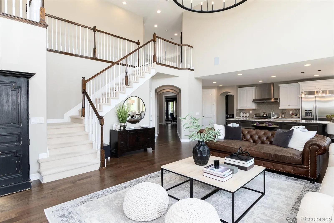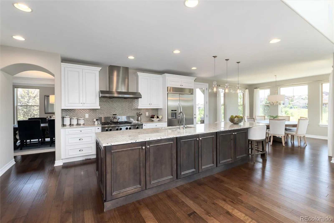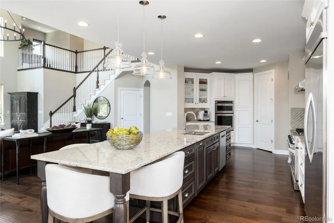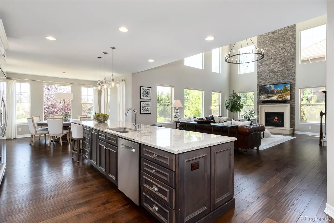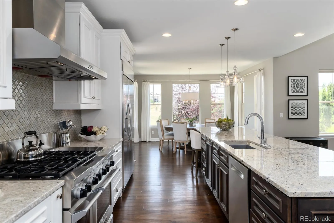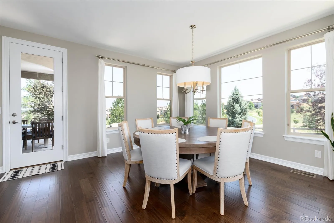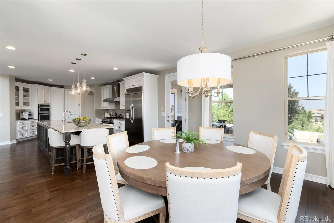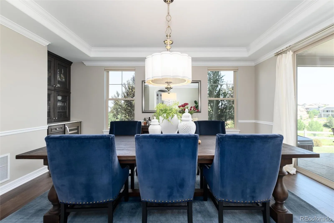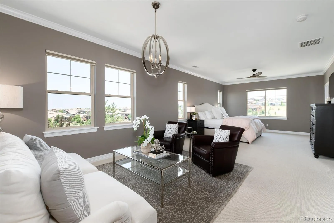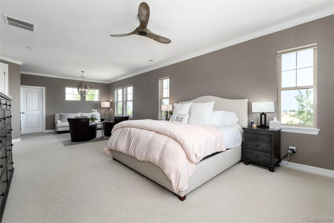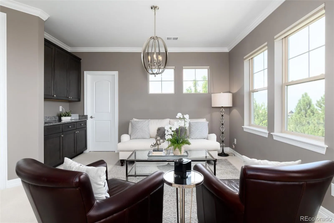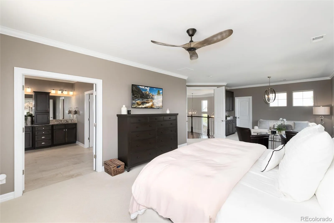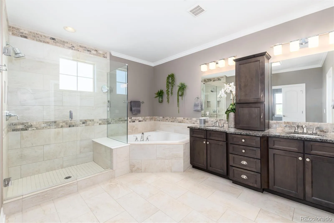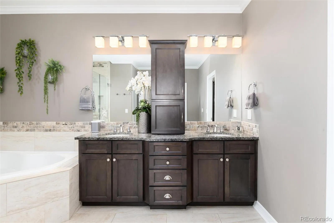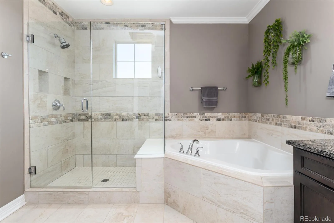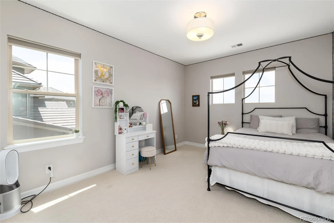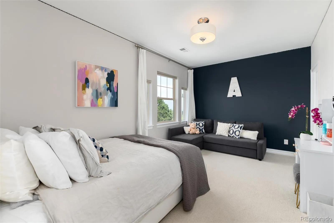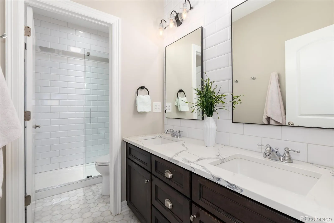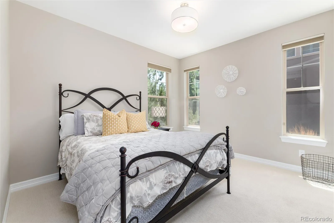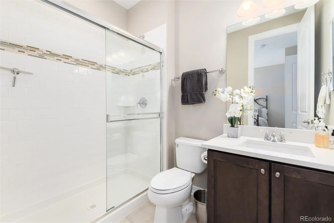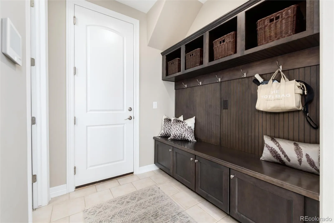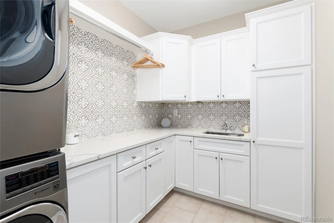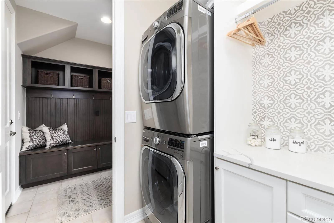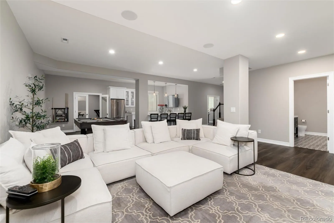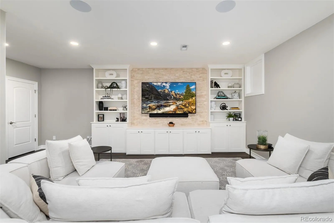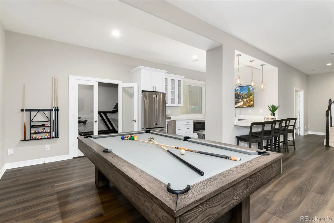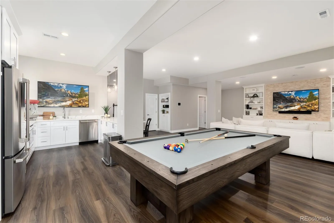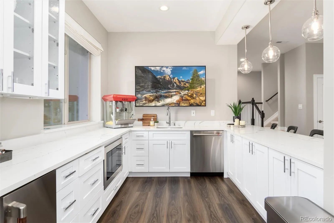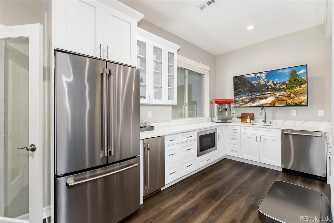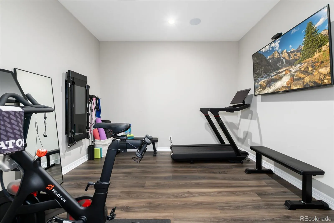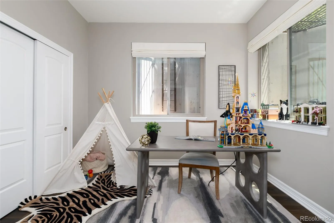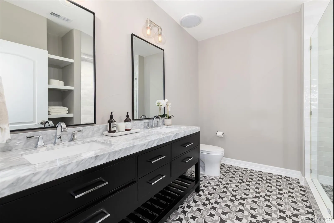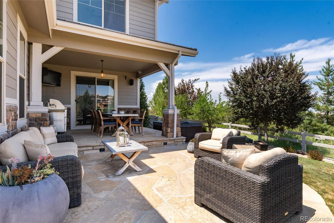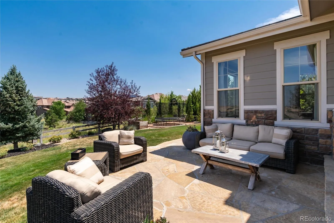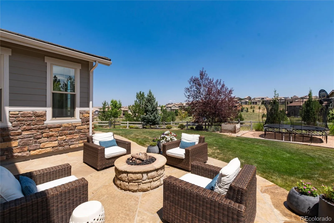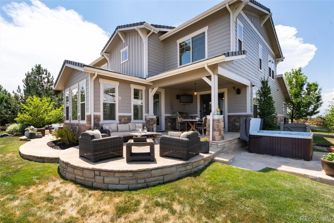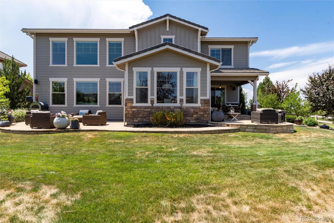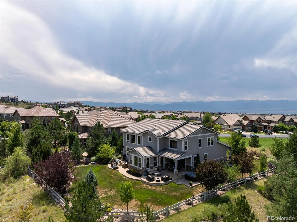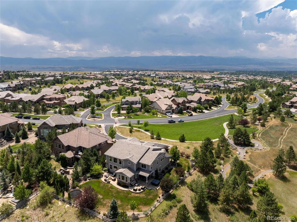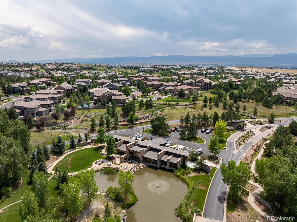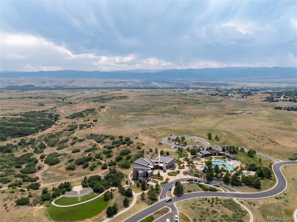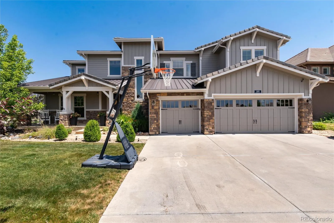Metro Denver Luxury Homes For Sale
This one is hard to beat! This Toll Brothers semi-custom home has the ideal location in gated BackCountry in Highlands Ranch. From the mountain, downtown, city and park views to the interior design elements of this home, you will be awed from the moment you enter. The interior gives off a vibe of casual elegance, embracing a great blend of comfort + upscale ambiance. The two-story foyer welcomes you into the home with a beautifully crafted, curved staircase to the upper level. The Great Room features volume ceilings, custom fireplace, surround sound, a secondary staircase to the upper level loft, and many windows to the oversized, private backyard that backs and sides to open space. An open kitchen with high-end appliances provides a great space for gathering and entertaining. The main level also features a breakfast room with access to the outdoor lanai, a formal dining room, comfortable guest bedroom with ensuite, mudroom, incredible laundry room, a powder bath and a dedicated office (which qualifies as an additional main floor bedroom with closet). Upstairs, the primary bedroom suite is grand in size and features a large closet, a great bath, a fantastic sitting area with amazing city, downtown and mountain views, extra storage space and a built-in coffee bar area. Also, upstairs, Bedrooms 2 + 3 feature exquisite mountain and park views, large closets and a shared, updated bath. The basement is where entertaining becomes front and center. The secondary kitchen has quartz countertops and great appliances, a family room, gaming space, full workout room, additional bedroom (staged as a play area), full bathroom and many separate storage areas. The outdoor living offers the best of Colorado lifestyle. There is the spacious lanai for outdoor cooking and dining, hot tub, generous fenced yard, mature, professional landscaping, firepit patio, and space to play. BackCountry offers resort-style living, clubhouse, access to trails, parks, ponds, coffee house and pools.

