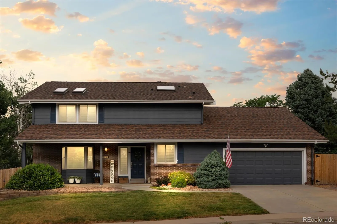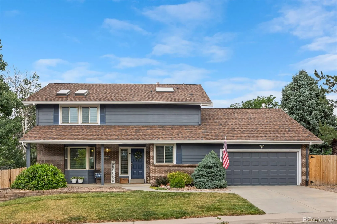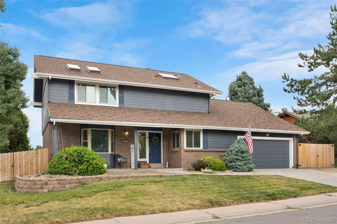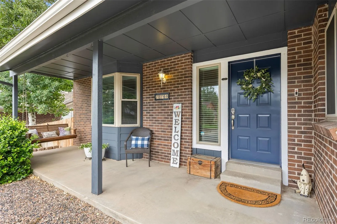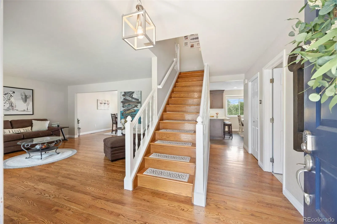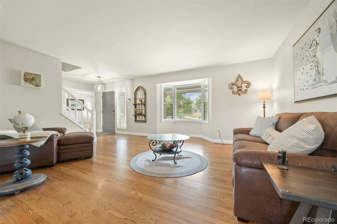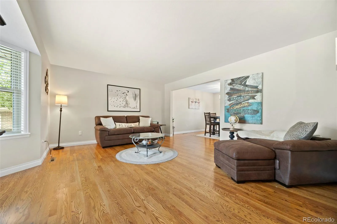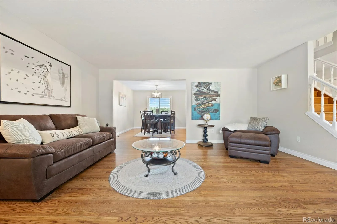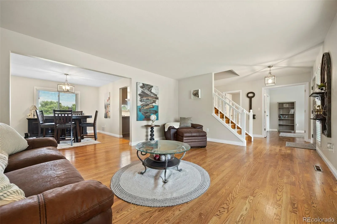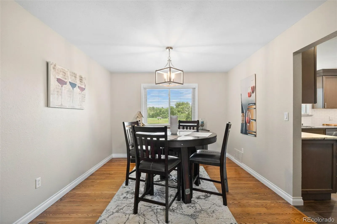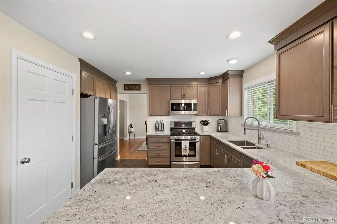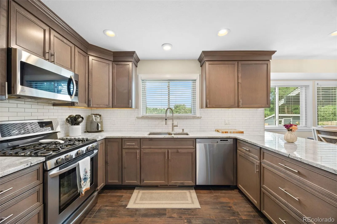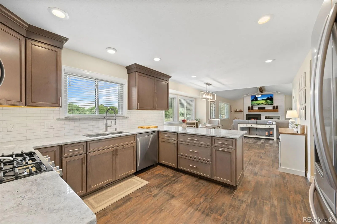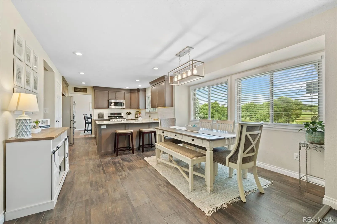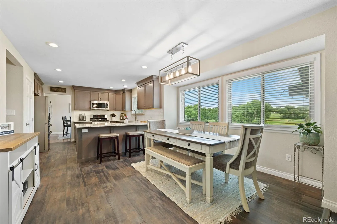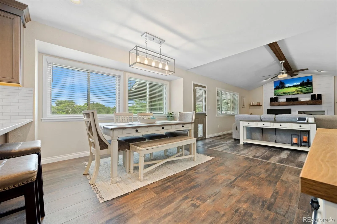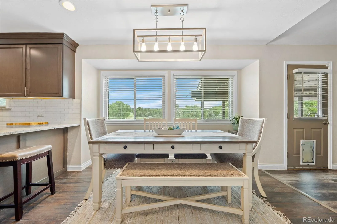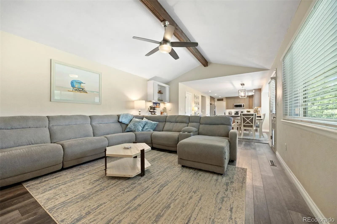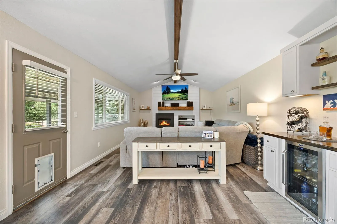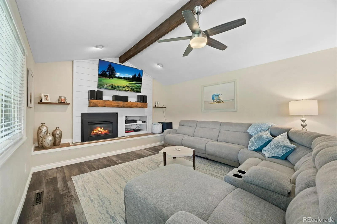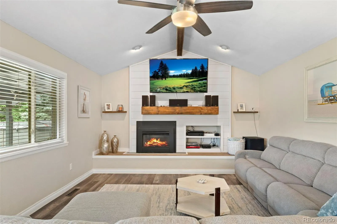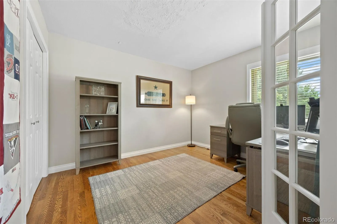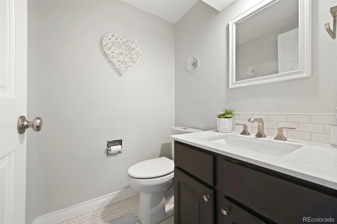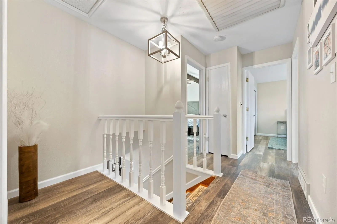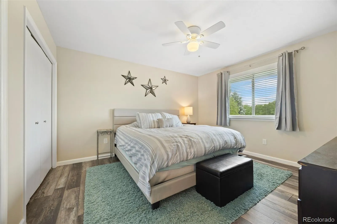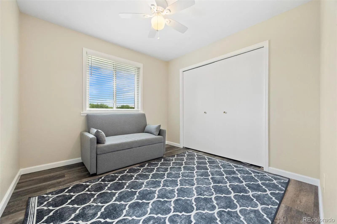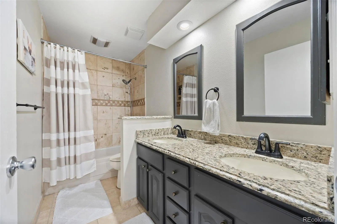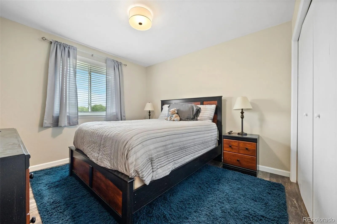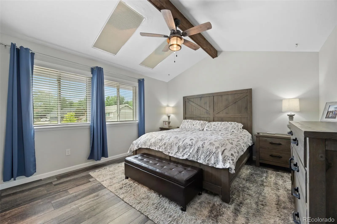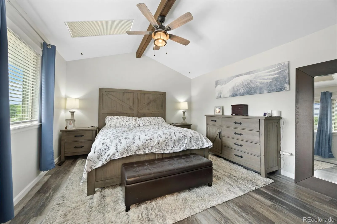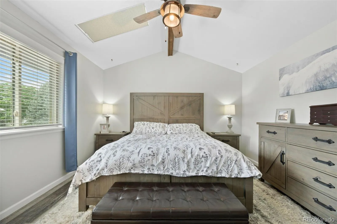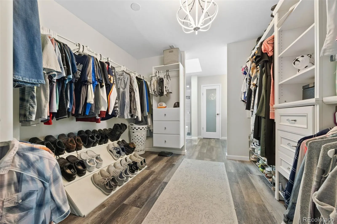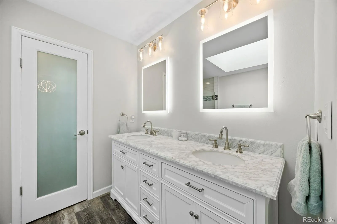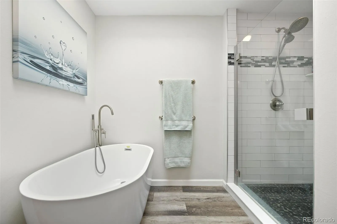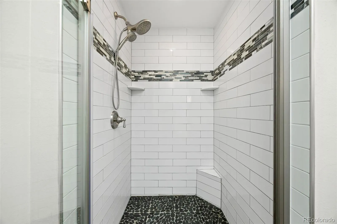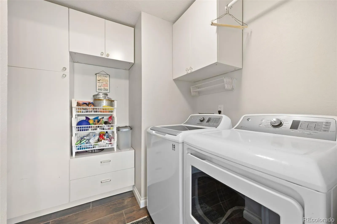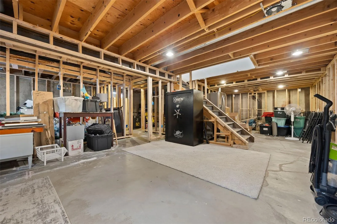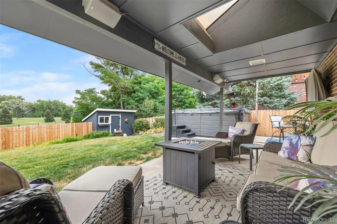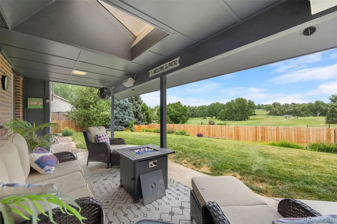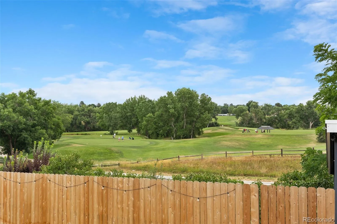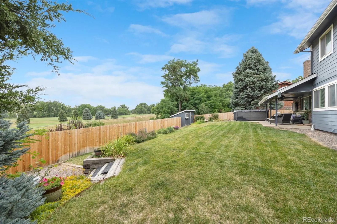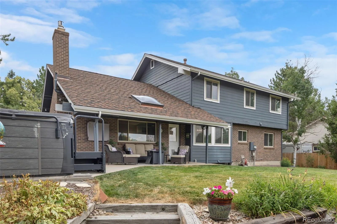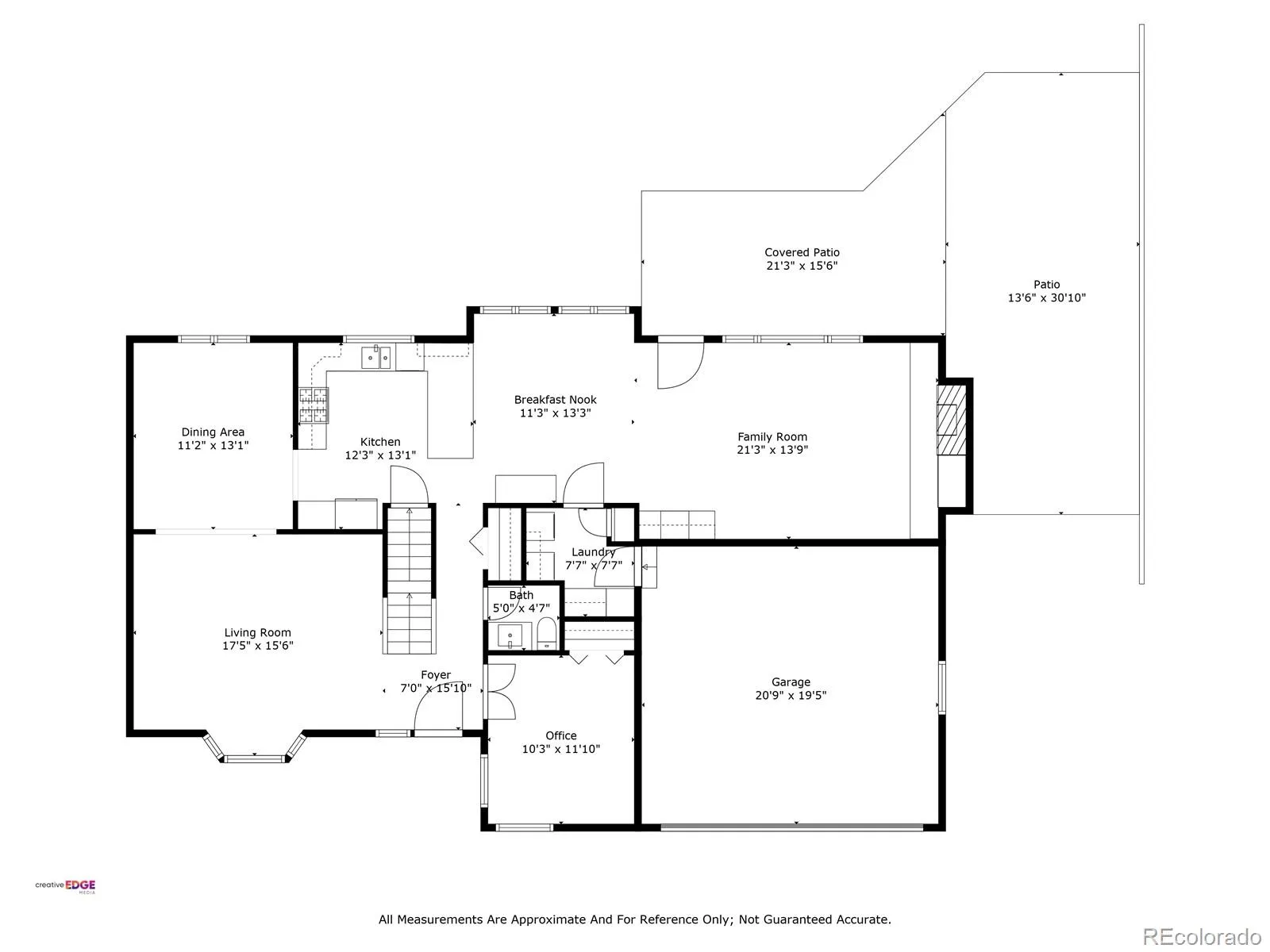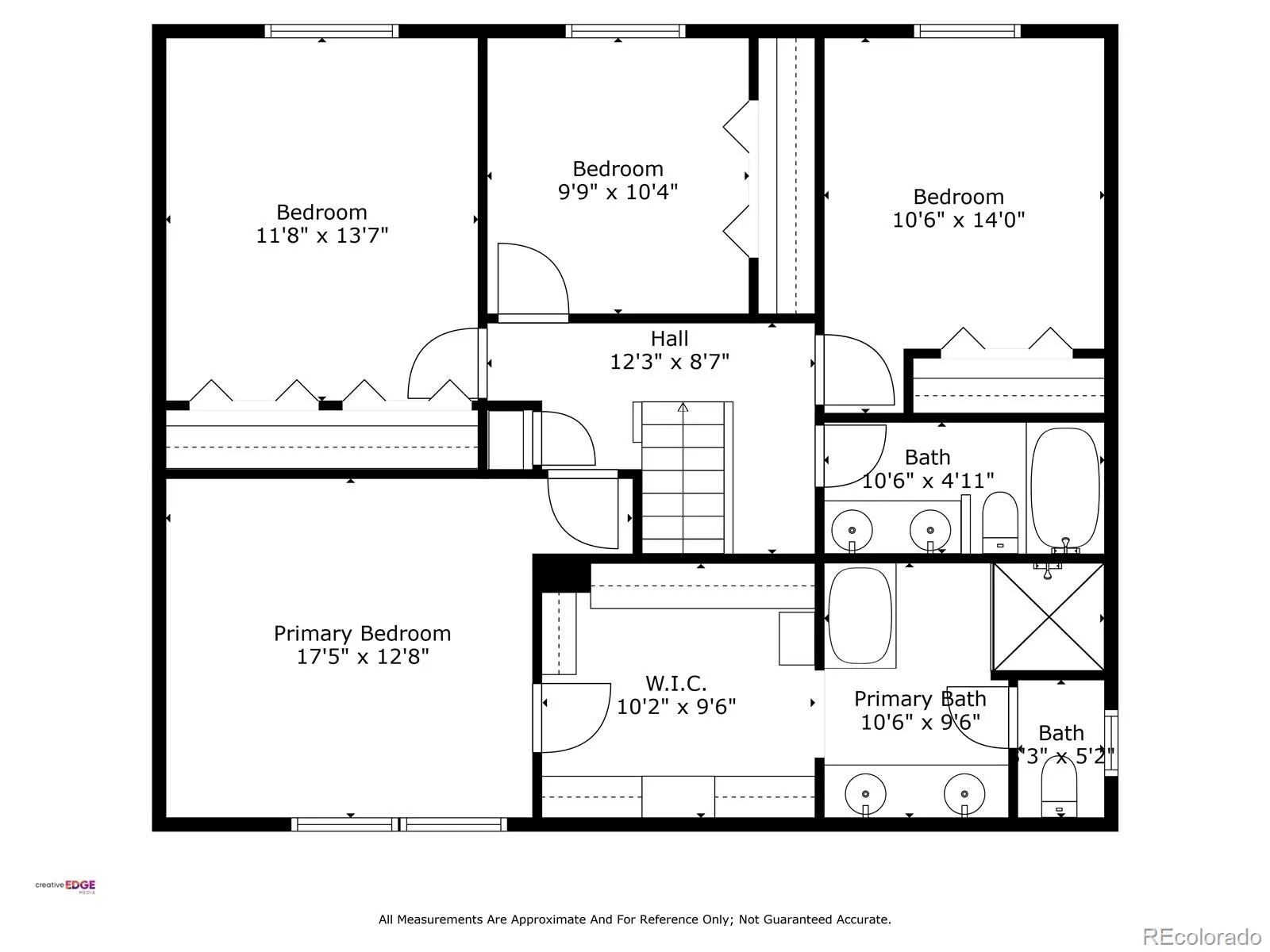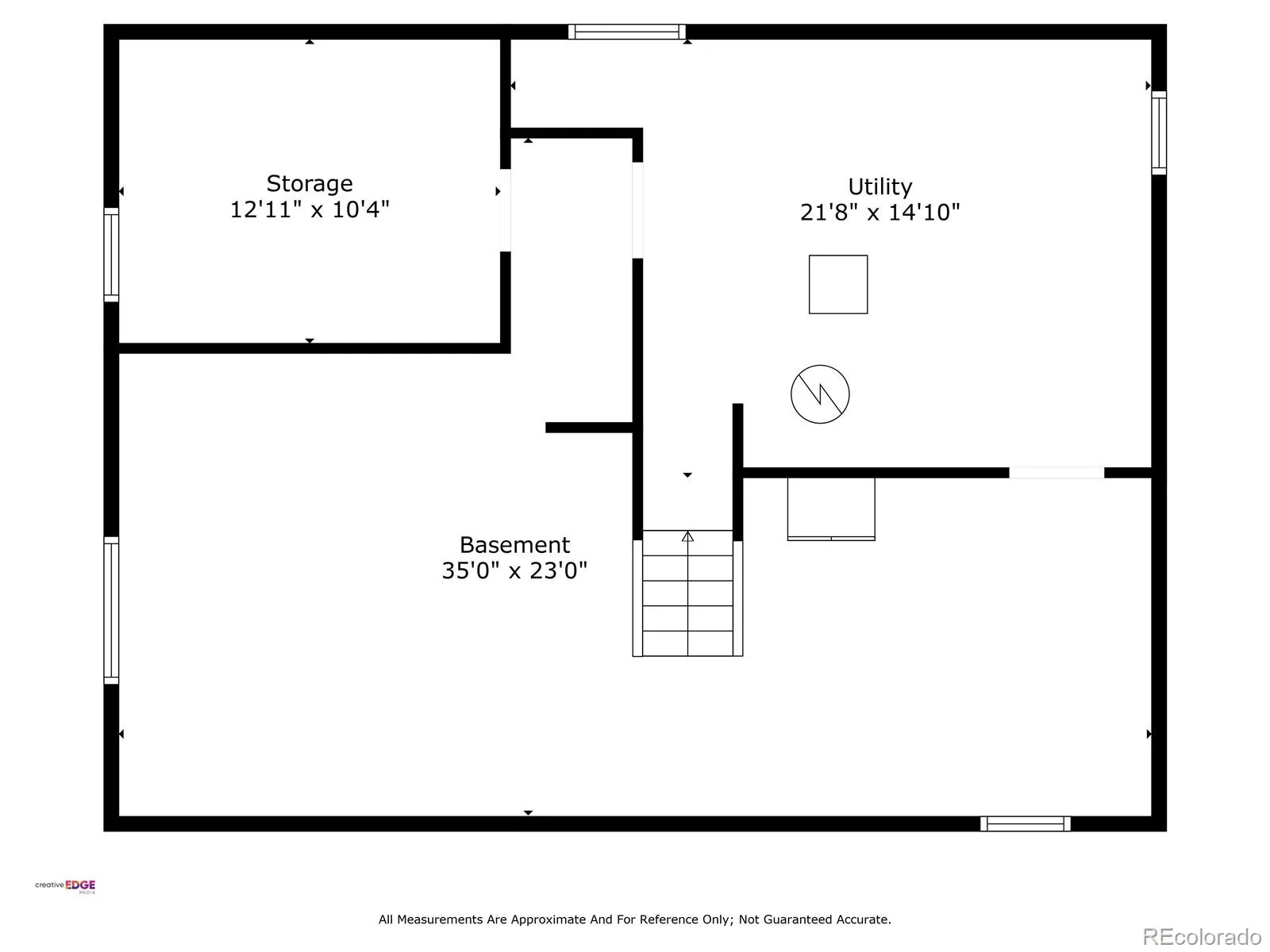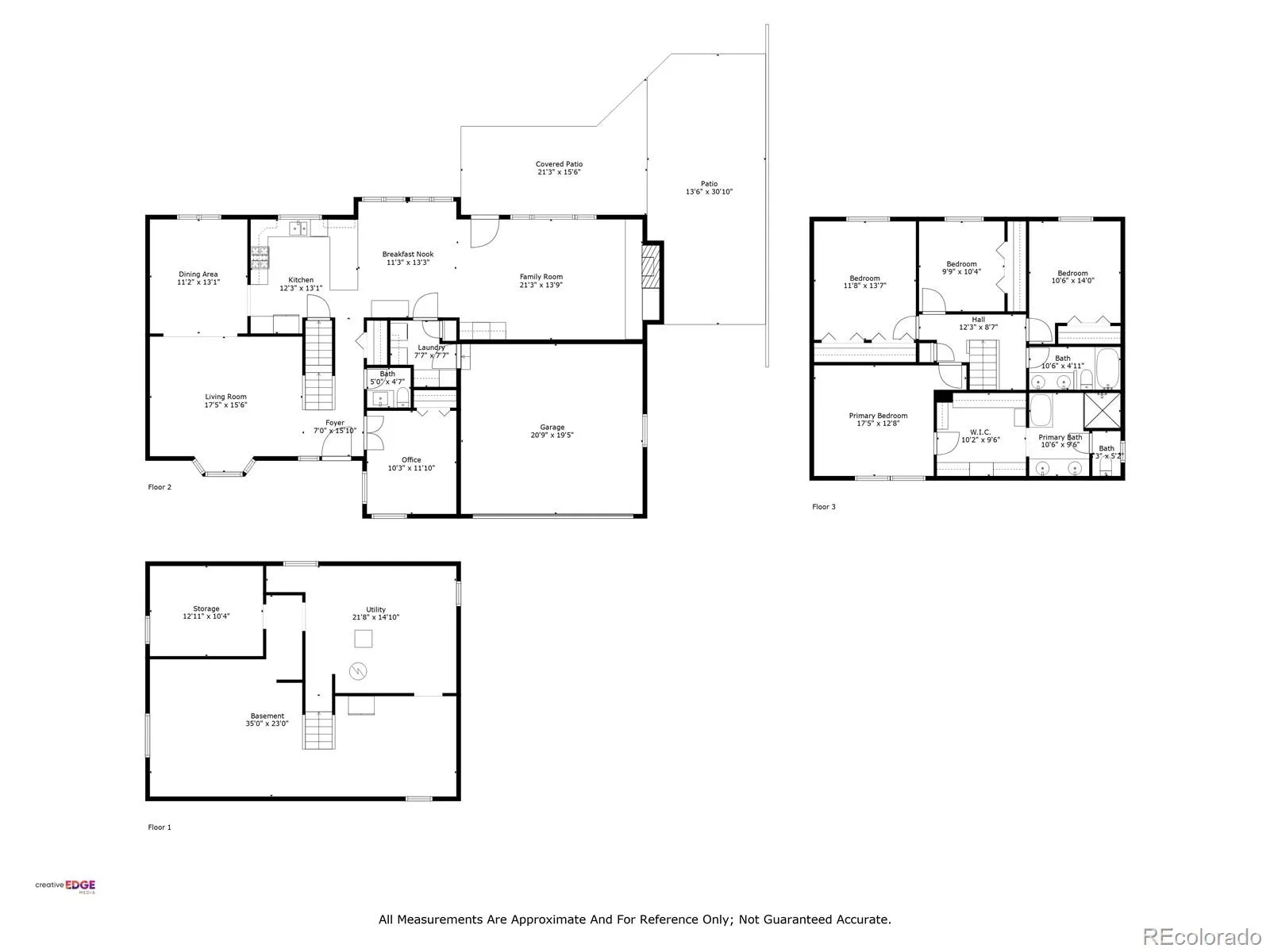Metro Denver Luxury Homes For Sale
Property Description
Enjoy golf course views and modern finishes in this beautifully updated home. The open floor plan is great for entertaining, with a sleek kitchen featuring granite countertops and classic subway tile. The spacious living room centers around a cozy fireplace and built-in dry bar with a beverage cooler. Step outside to a covered patio and private backyard with sweeping views of the golf course. Upstairs, the stunning primary suite is an owner’s retreat featuring vaulted ceilings with a striking wood beam and an expansive walk-in closet.
Features
: Forced Air
: Central Air
: Full
: Family Room
: Covered, Front Porch, Patio
: 2
: Dryer, Dishwasher, Disposal, Range, Refrigerator, Washer, Bar Fridge
: Composition
: Public Sewer
Address Map
CO
Arapahoe
Centennial
80122
Harrison
7874
Circle
W105° 3' 28.5''
N39° 34' 25.6''
S
Additional Information
: Frame, Brick
West
Ford
: Private Yard, Spa/Hot Tub
1
2
Arapahoe
: High Ceilings, Open Floorplan, Kitchen Island, Vaulted Ceiling(s), Primary Suite, Walk-In Closet(s)
Yes
Yes
Cash, Conventional, FHA, VA Loan
Powell
8z Real Estate
032237619
: None
: House
The Highlands
$5,788
2024
: Skylight(s), Bay Window(s)
07/24/2025
3451
Active
1
Littleton 6
Littleton 6
Littleton 6
07/24/2025
07/24/2025
Public
: Two
The Highlands
7874 S Harrison Circle, Centennial, CO 80122
5 Bedrooms
3 Total Baths
2,471 Square Feet
$820,000
Listing ID #9533170
Basic Details
Property Type : Residential
Listing Type : For Sale
Listing ID : 9533170
Price : $820,000
Bedrooms : 5
Rooms : 13
Total Baths : 3
Full Bathrooms : 2
1/2 Bathrooms : 1
Square Footage : 2,471 Square Feet
Year Built : 1979
Lot Area : 10,019 Acres
Lot Acres : 0.23
Property Sub Type : Single Family Residence
Status : Active
Originating System Name : REcolorado
Agent info
Mortgage Calculator
Contact Agent

