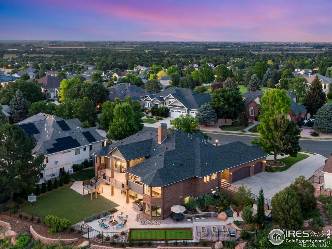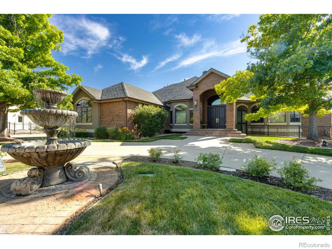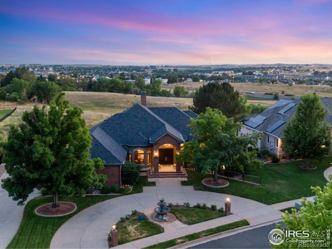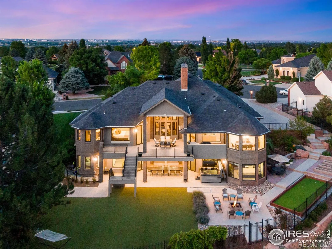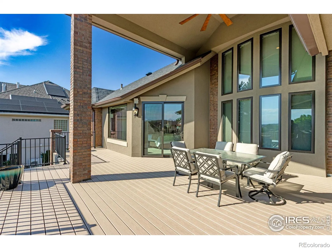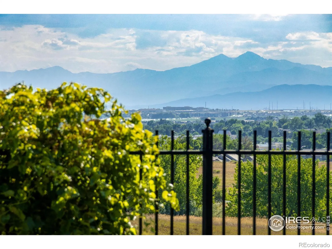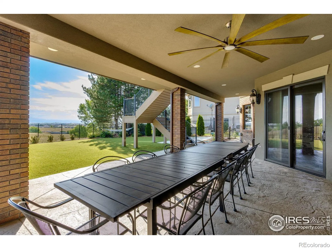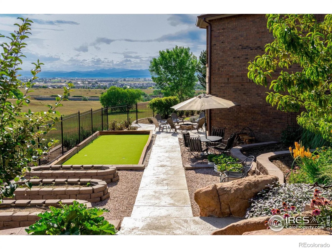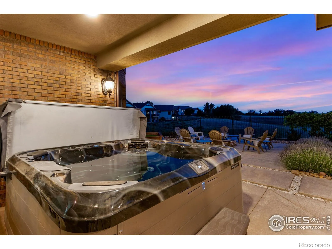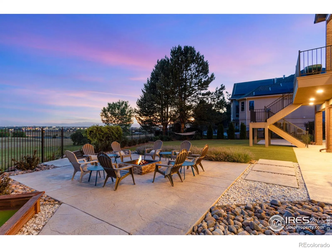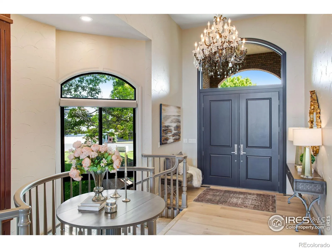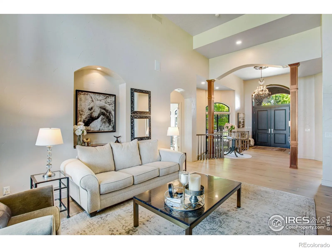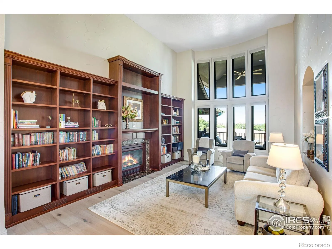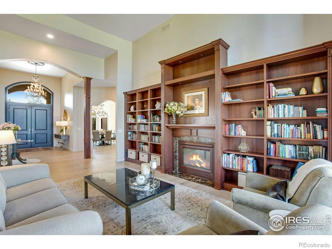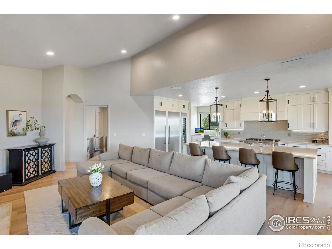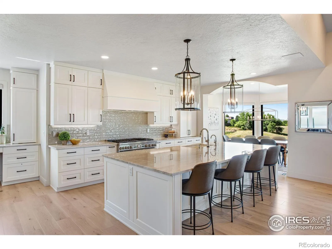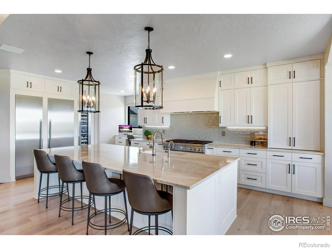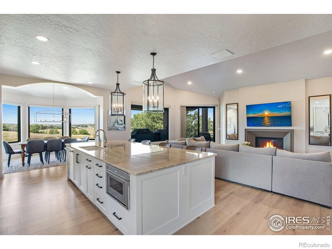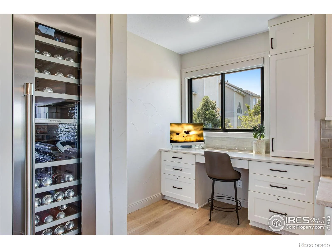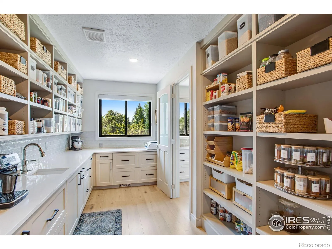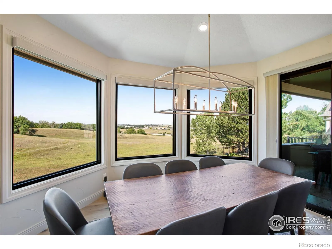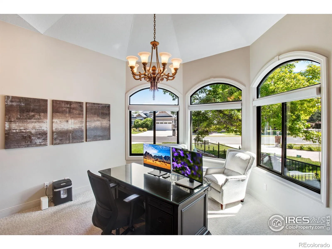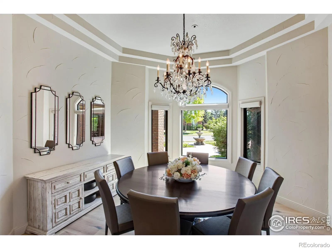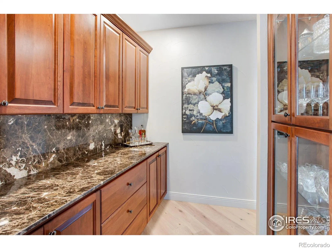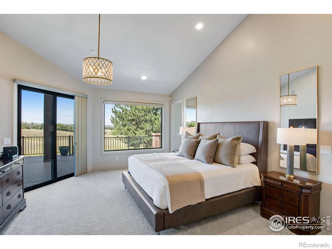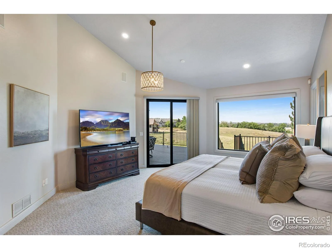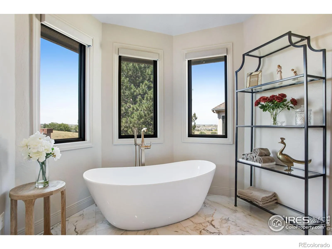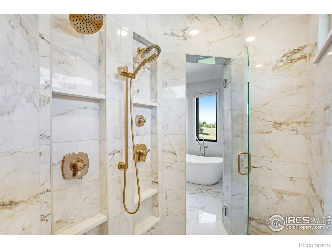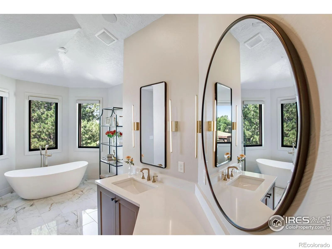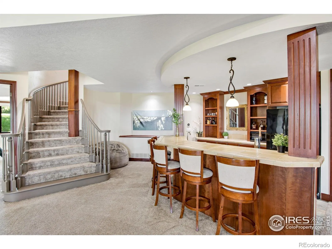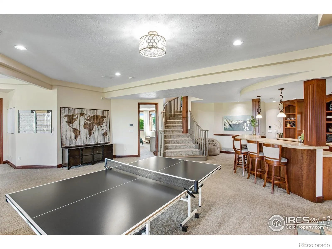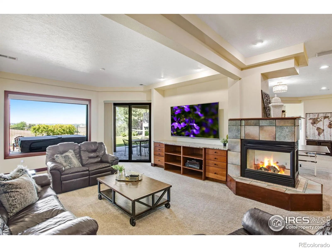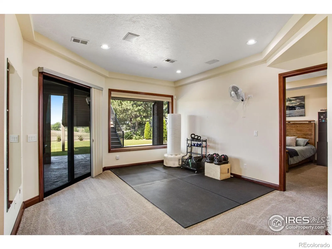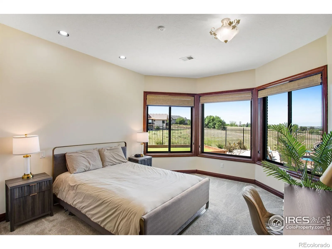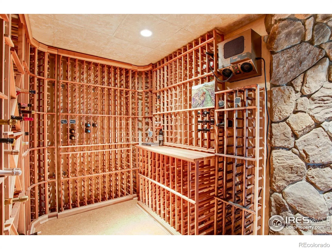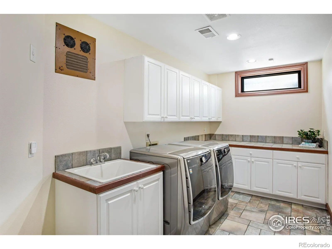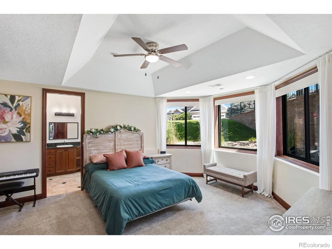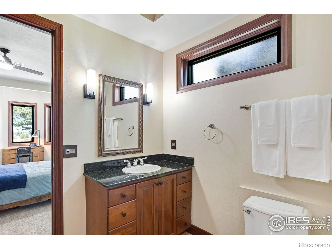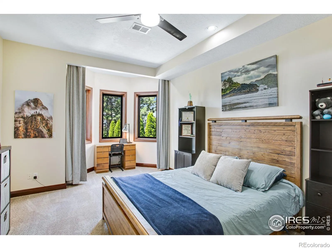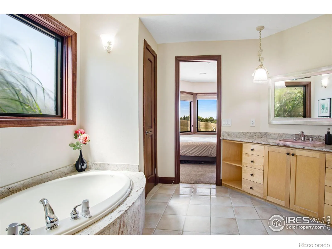Metro Denver Luxury Homes For Sale
Open House July 26th from 12-2pm and July 27th from 2-4PM. Prime location in West Greeley close to shopping, dining, parks, hospitals, and recreation. Ideally situated between UNC and the I-25/Hwy 34 corridor. This is a rare opportunity to own a luxury property with stunning Rocky Mountain views and mature landscaping which sits on a .46-acre lot. Remodeled between 2022-2024, this luxurious red brick and stucco ranch-style home offers 6,726 square feet of living space. The main level includes a front executive office, formal dining, formal living room, family room, and a gourmet kitchen featuring a massive walk-in pantry, quartz countertops, stainless steel appliances, gas range, and a center island. The primary suite boasts patio access, two walk-in closets, a secondary laundry space, and a lavish 6-piece bath with dual toilets and a soaking tub. The walkout basement is designed for entertaining with a media/theater area, wet bar/kitchenette, guest or in-law quarters with private full bath, three additional bedrooms, 3/4 Jack and Jill bath, guest 1/2 bath, great room, gym, wine cellar, and abundant storage with metal shelving. Outside, enjoy a low-maintenance, energy-efficient xeriscape backyard with raised garden beds, wood-burning firepit, front and back water features, iron railing, fruit trees, a circular driveway, and an oversized, side load 3-car garage with an east-facing orientation for plenty of natural snow melt. Additional features include 2 high-efficiency furnaces, 2 central AC units, 2 humidifiers, and 2 high-efficiency 50-gallon water heaters. Contact for a floor plan, more property details, or to schedule a private tour.

